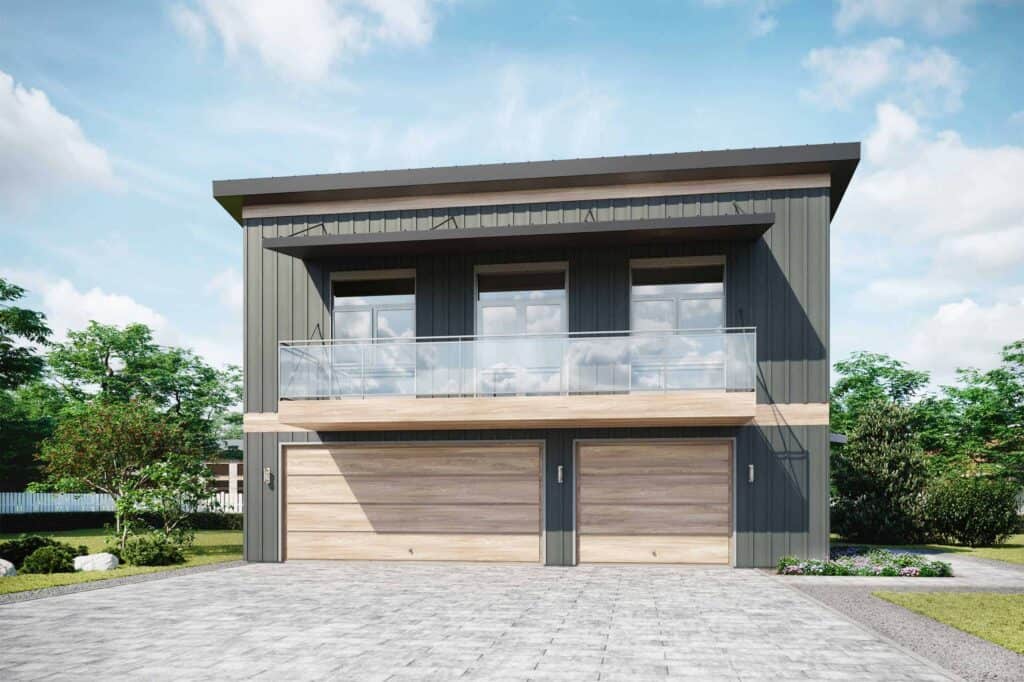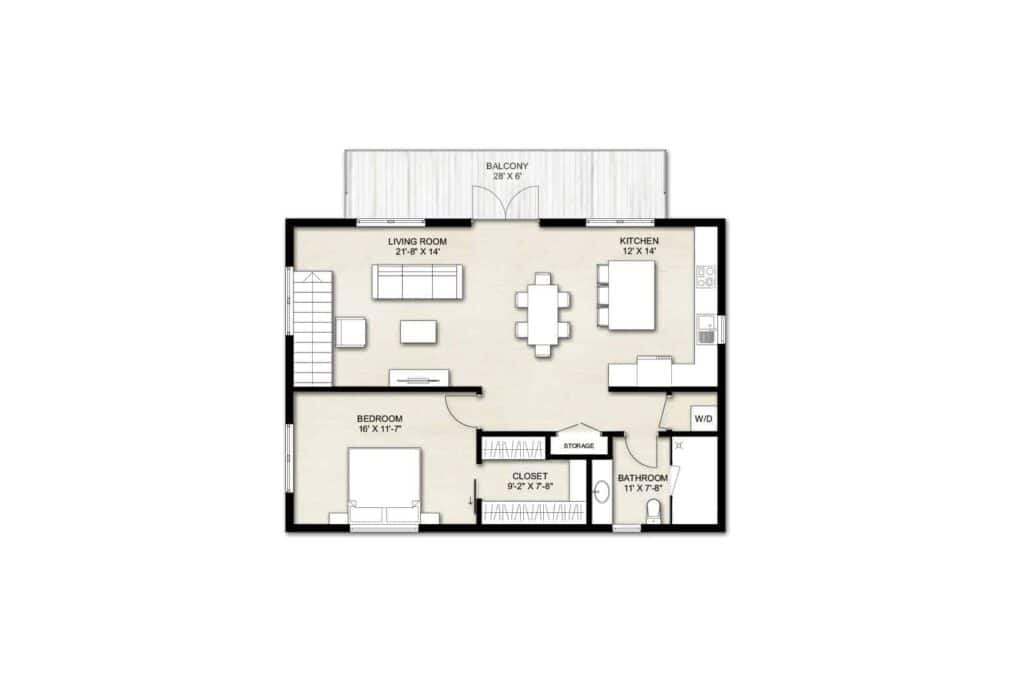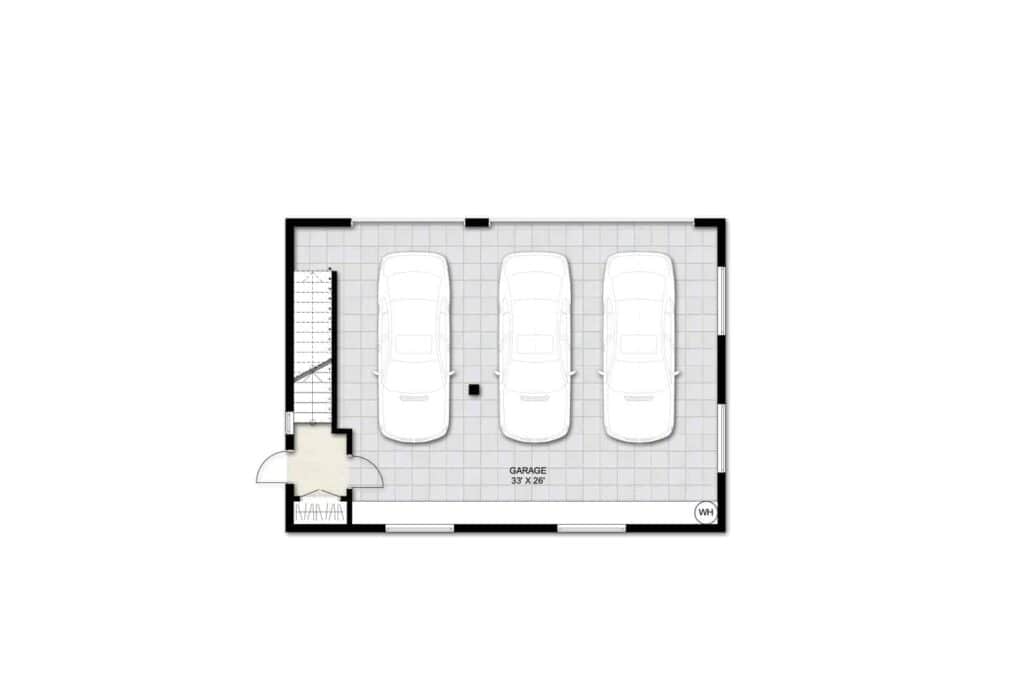Specifications:
Square Ft: 1031
Bedrooms: 1
Bathrooms: 1
Floor Plan Details
Key Features:
1. Compact Living Solution
Tailored for smaller lots, this garage apartment plan offers versatility as a Mother-in-law suite or guest house, providing a practical and adaptable living solution on your main residence property.
2. Seamless Indoor-Outdoor Living
The house character shines through with a seamless connection between the interior and exterior spaces, creating a cohesive living experience that blurs the boundaries between indoors and outdoors.
3. Unified Living Spaces
The kitchen and great room are ingeniously combined into one continuous space, a hallmark feature of tiny house plans, optimizing functionality and maximizing the usable area. Additionally, the living area effortlessly extends to a covered balcony, offering a tranquil outdoor retreat that can be customized with screens for added comfort and enjoyment, further enhancing the allure of this compact home.
Who Is This House Plan Ideal For?
This home would be ideal for individuals seeking a compact yet comfortable living arrangement, particularly suited for a smaller lot. With its versatile floor plan, it caters to various needs, making it perfect for use as a Mother-in-law suite or a guest house adjacent to the main residence. The seamless connection between interior and exterior spaces enhances the sense of openness, allowing for a harmonious blend between indoor living and outdoor enjoyment. The kitchen and great room’s integrated design fosters a cozy atmosphere, while the addition of a covered balcony, which can be screened in, provides an inviting outdoor space for relaxation or entertainment. Whether accommodating extended family members or hosting guests, this home offers a charming and practical solution for maximizing space without sacrificing comfort.



