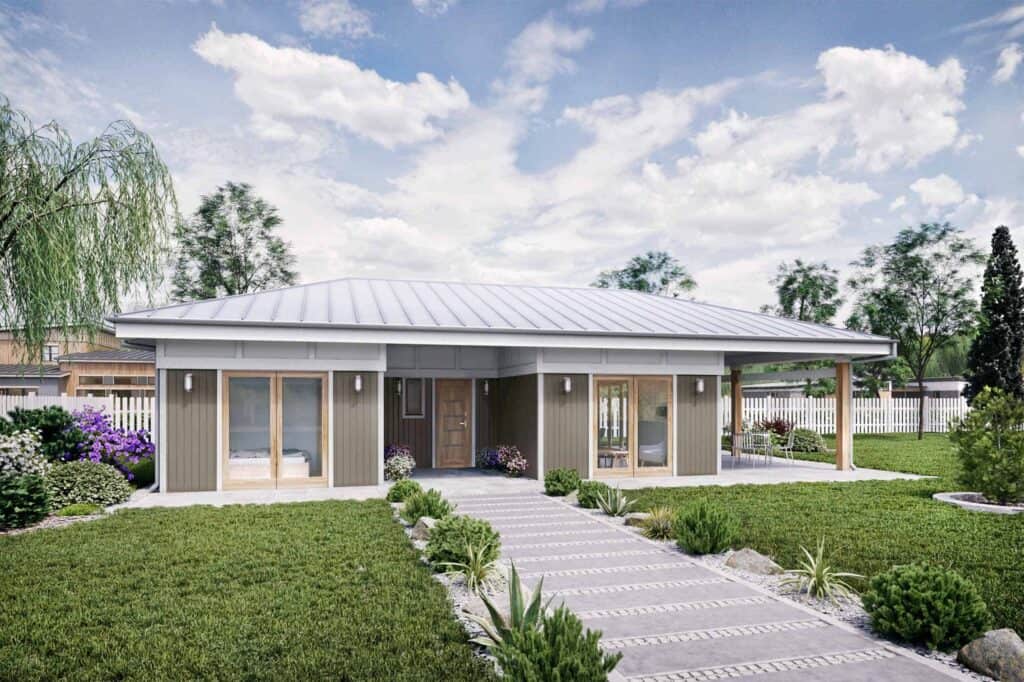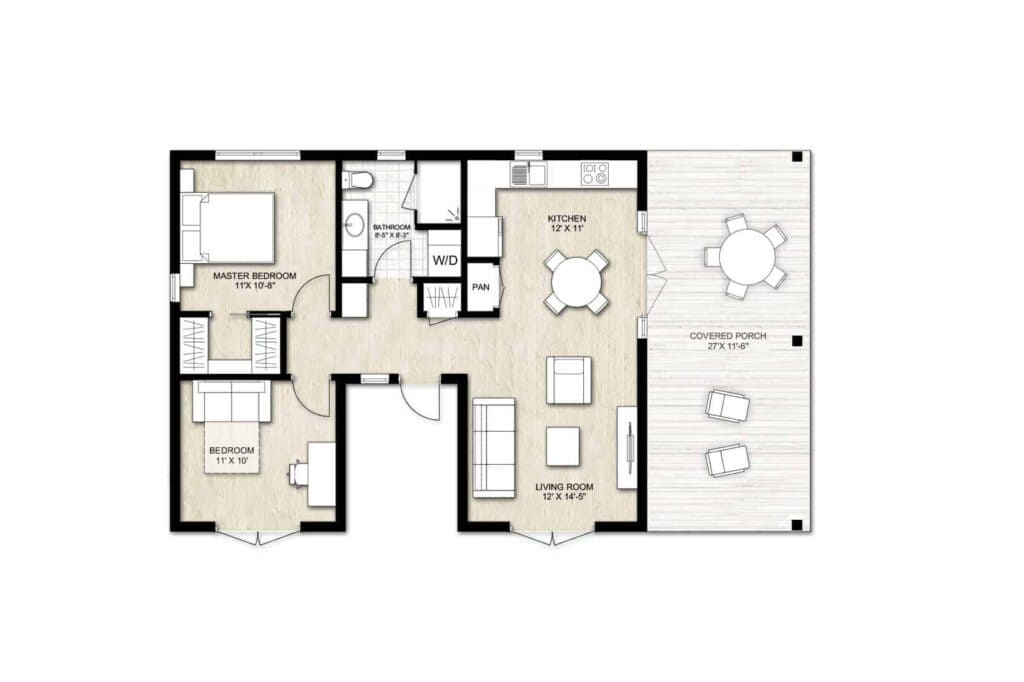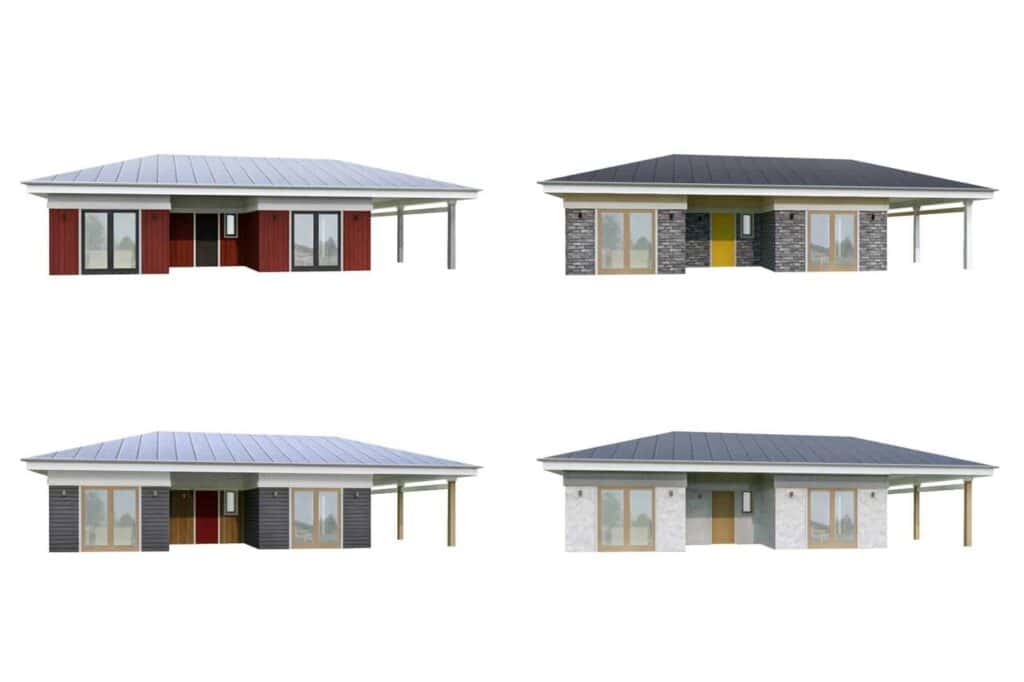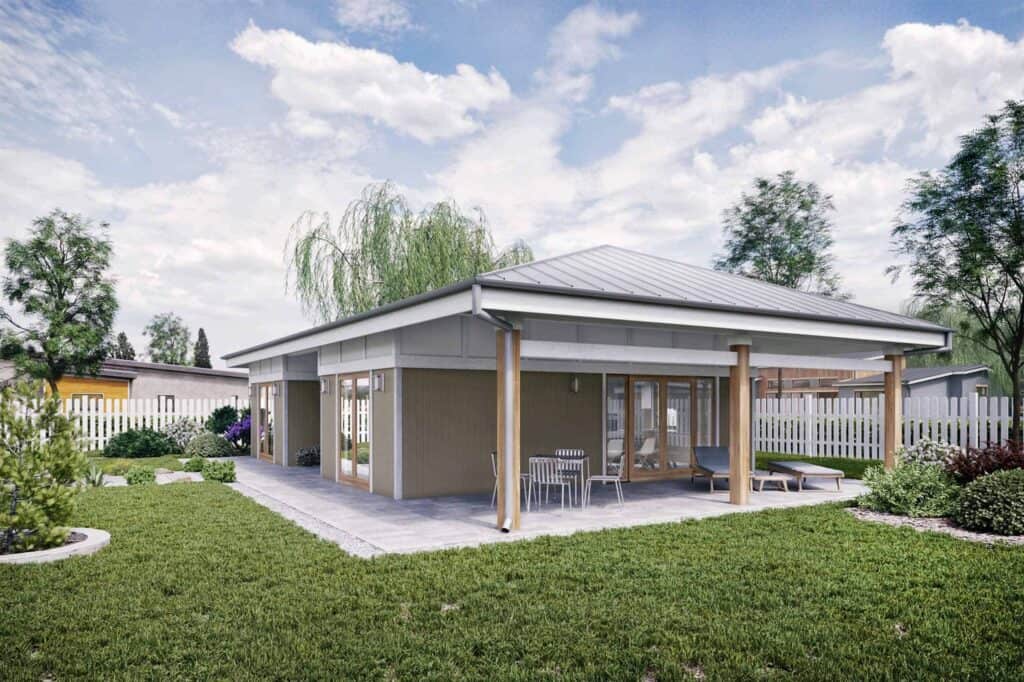Specifications:
Square Ft: 795
Bedrooms: 2
Bathrooms: 1
Floor Plan Details
Key Features:
1. Seamless Indoor-Outdoor Connection
This modern house floor plan excels in creating a seamless connection between the interior and exterior spaces, perfect for those seeking to extend their living space into nature. Whether used as an accessory dwelling unit or a guest house on your main residence property, this design ensures a harmonious integration with the surrounding environment.
2. Expansive Sense Of Space
Enjoy an airy and open atmosphere with an integrated kitchen and great room, typical features of tiny house plans, promoting a sense of spaciousness. The main living area boasts higher ceilings, further enhancing the feeling of openness, while the kitchen conveniently opens onto a covered porch, offering the option to add screens for additional comfort.
3. Versatile Living Arrangements
This floor plan offers versatility in living arrangements, with both the living room and second bedroom providing access to the outside via French doors. The second bedroom can easily transform into a guest bedroom or hobby room, catering to various needs. Meanwhile, the master bedroom’s secluded location from the main living area ensures privacy and tranquility, with the adjacent bathroom providing easy access to essential amenities like a stackable washer and dryer.
Who Is This House Plan Ideal For?
This modern house floor plan is ideal for homeowners seeking to maximize the utility of a smaller lot, particularly those interested in adding an accessory dwelling unit (ADU) or guest house to their property. With its seamless integration of interior and exterior spaces, this design effortlessly extends the living area into the natural surroundings, offering a tranquil retreat from the hustle and bustle of daily life. The airy kitchen and great room create an expansive sense of space, enhanced by higher ceilings in the main living area. French doors in both the living room and second bedroom provide convenient access to the outdoors, allowing residents to enjoy the fresh air and scenic views. The versatile layout accommodates various living arrangements, with the second bedroom easily adaptable into a guest bedroom or hobby room. Privacy is prioritized, with the master bedroom situated away from the main living area, while the proximity of the bathroom to both bedrooms ensures practicality and convenience. Overall, this home caters to individuals or families seeking a modern, flexible living space that seamlessly integrates with its natural surroundings on a smaller lot.



