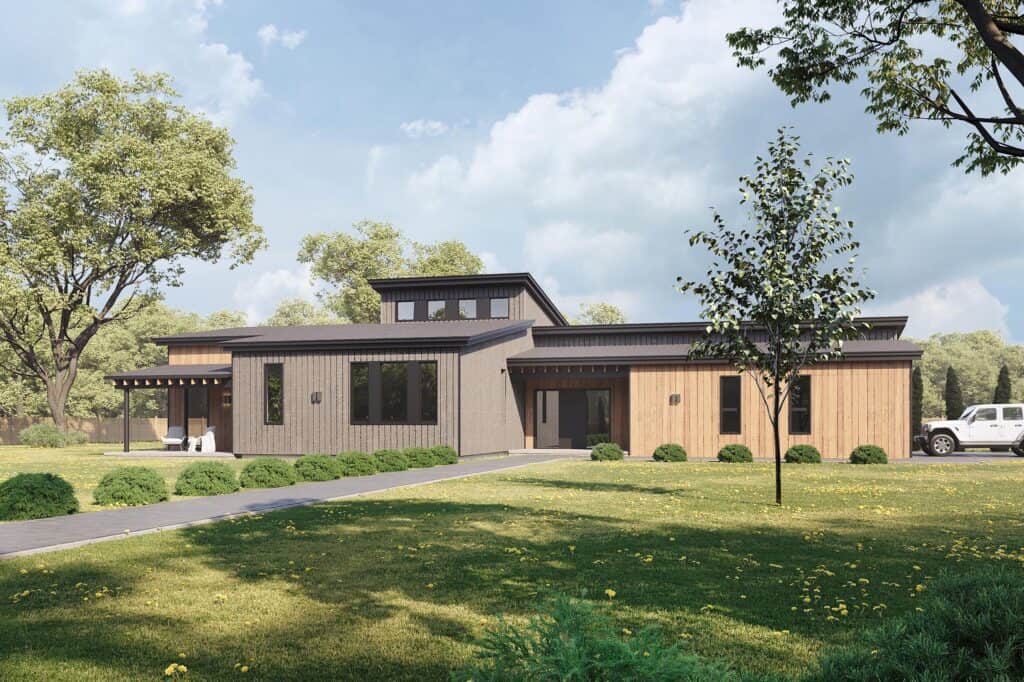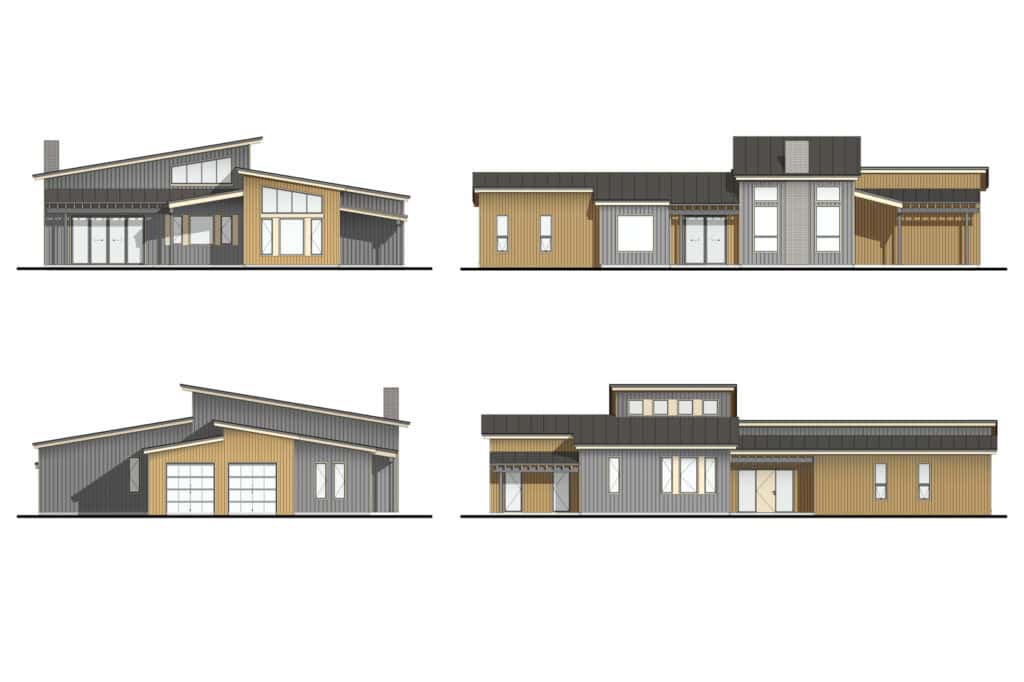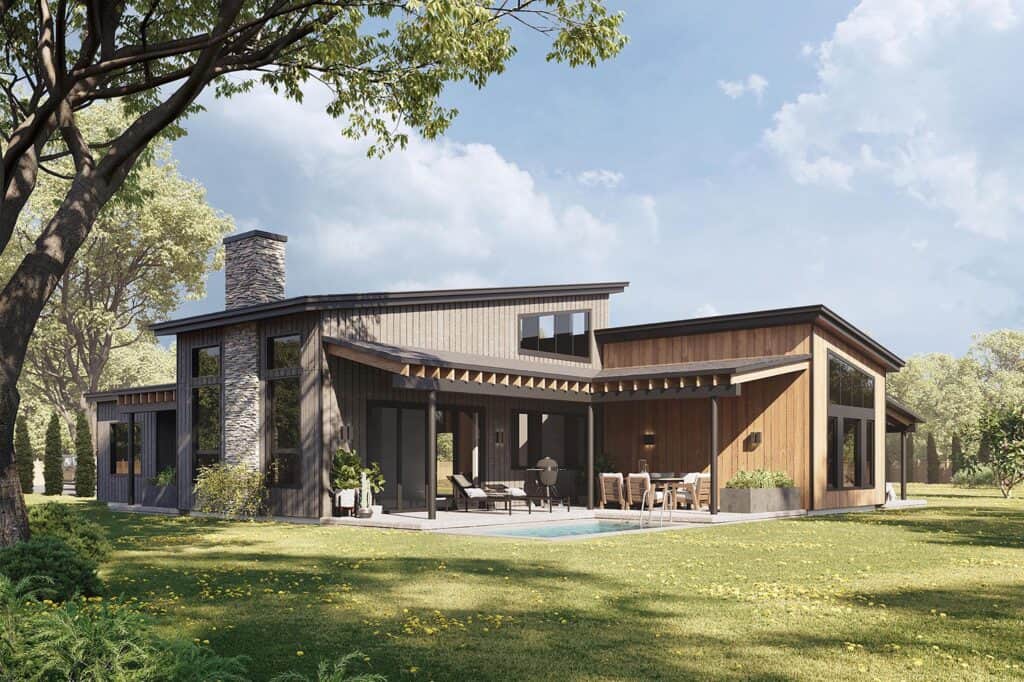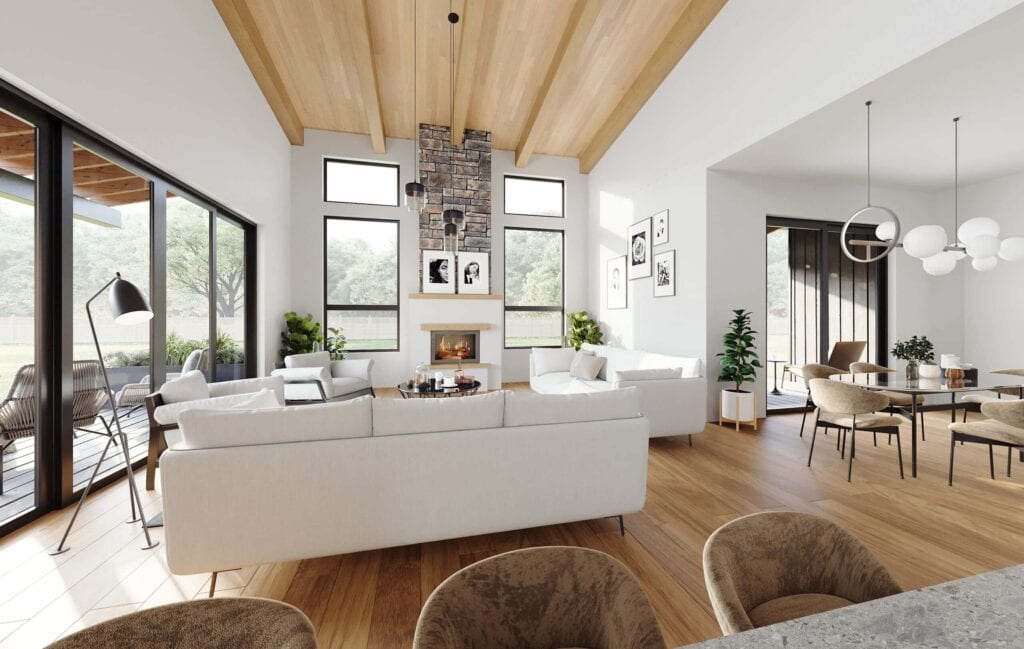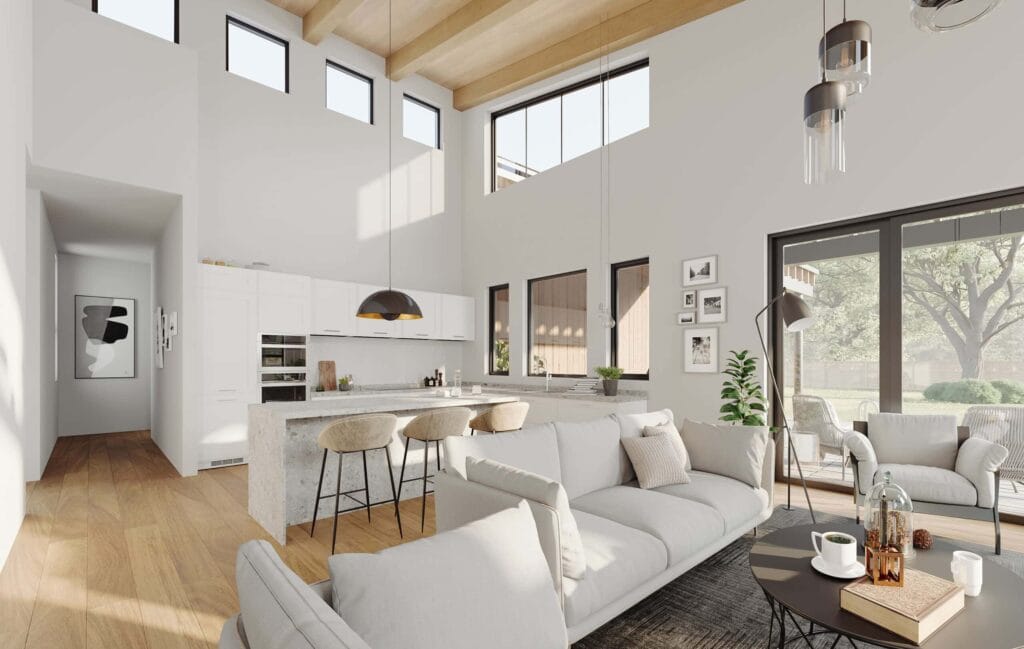Specifications:
Square Ft: 1893
Bedrooms: 3
Bathrooms: 2.5
Floor Plan Details
Key Features:
1. Contemporary Living Experience
This home design epitomizes contemporary living, offering open spaces, abundant natural light, and comfortable amenities for residents and guests alike. Emphasizing modern lifestyle preferences, the house seamlessly integrates private and communal areas, striking a harmonious balance between relaxation and social interaction. With its two distinct wings, the design ensures privacy while fostering a sense of togetherness within the household. Additionally, the inclusion of a two-car garage with a side entry enhances convenience and functionality for homeowners.
2. Centralized Gathering Hub
At the heart of the home lies the central section, serving as the main gathering hub for residents and visitors. Here, the main living area, dining room, and kitchen converge, creating a welcoming and functional space for everyday living and entertaining. Adjacent to the rear covered porch, the kitchen facilitates seamless indoor-outdoor transitions, perfect for al fresco dining and relaxation.
3. Tranquil Master Retreat And Versatile Bedrooms
The master bedroom, situated for optimal privacy, offers a tranquil retreat with its spacious bathroom and open closet. Providing direct access to a private rear porch, it ensures a peaceful sanctuary for relaxation. Meanwhile, the two additional bedrooms present versatile spaces that can easily adapt to suit individual needs, whether as a home office, hobby room, or guest accommodation. With its thoughtful design and emphasis on comfort and functionality, this modern mid-century home caters to the diverse lifestyle requirements of contemporary families.
Who Is This House Plan Ideal For?
This contemporary home is an ideal choice for families seeking a modern living experience characterized by spaciousness, natural light, and versatile accommodations. With its emphasis on open spaces and comfortable living, it caters to both residents and visitors alike, offering a welcoming environment for gatherings and socializing. The thoughtful layout seamlessly integrates private and communal areas, striking a perfect balance between relaxation and interaction. The inclusion of two wings ensures privacy while fostering a sense of togetherness within the household. Additionally, the two-car garage with a side entry adds convenience and functionality to everyday life. The central section of the house serves as the heart of the home, featuring a main living area, dining room, and kitchen that flow effortlessly together, creating a perfect space for everyday living and entertaining. The master bedroom, with its spacious bathroom and open closet, provides a tranquil retreat with direct access to a private rear porch, offering residents a peaceful sanctuary. With two additional bedrooms that can easily be converted into a home office or hobby room, this modern mid-century home accommodates the diverse needs and lifestyles of modern families.
