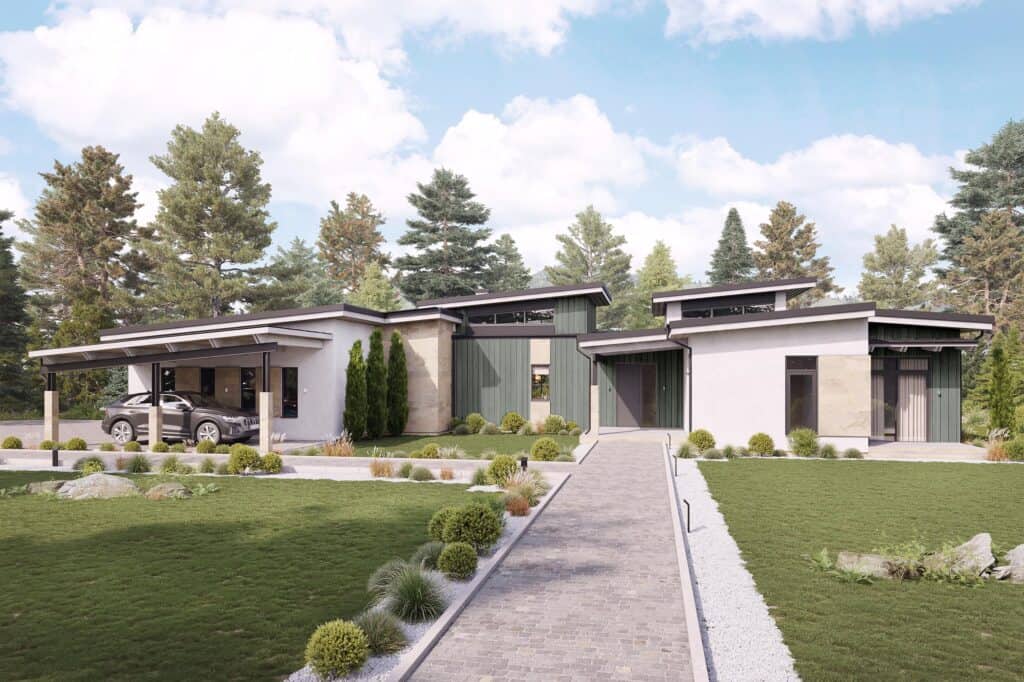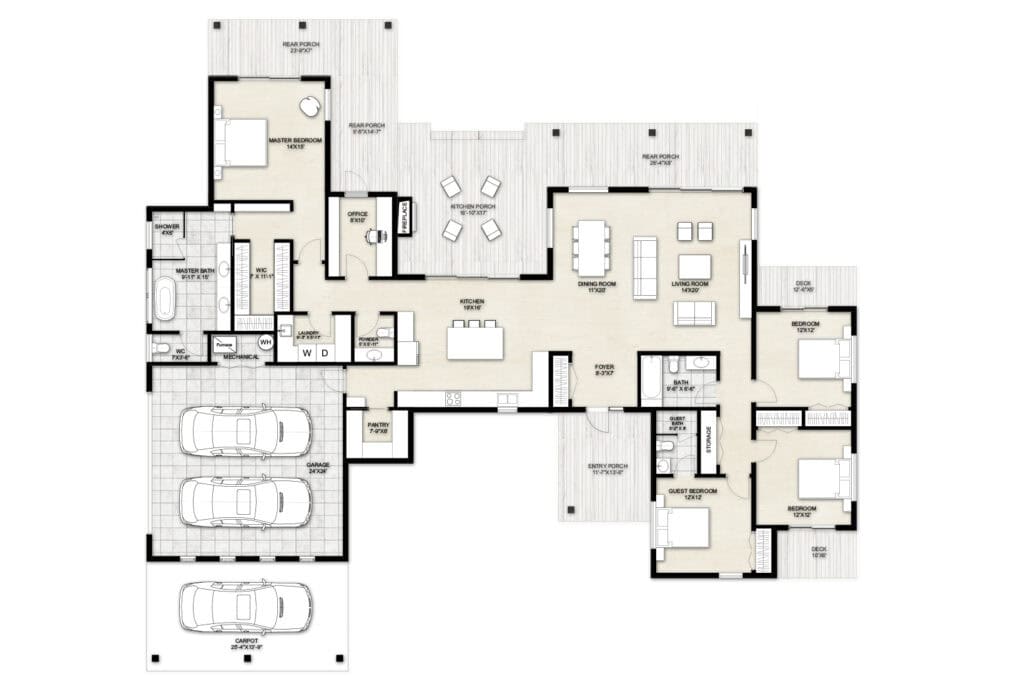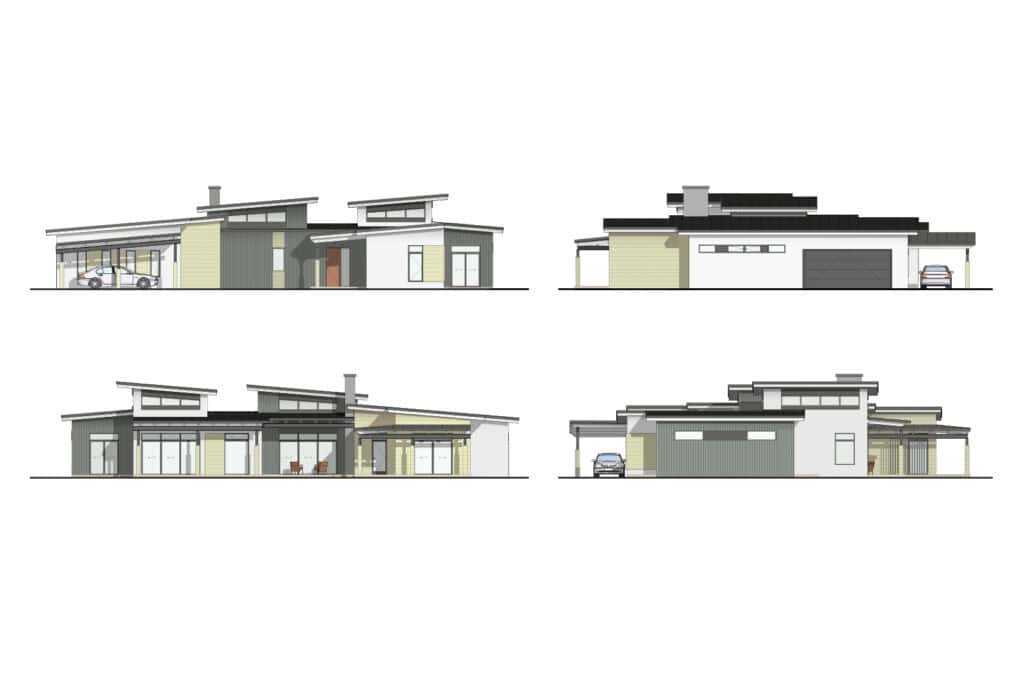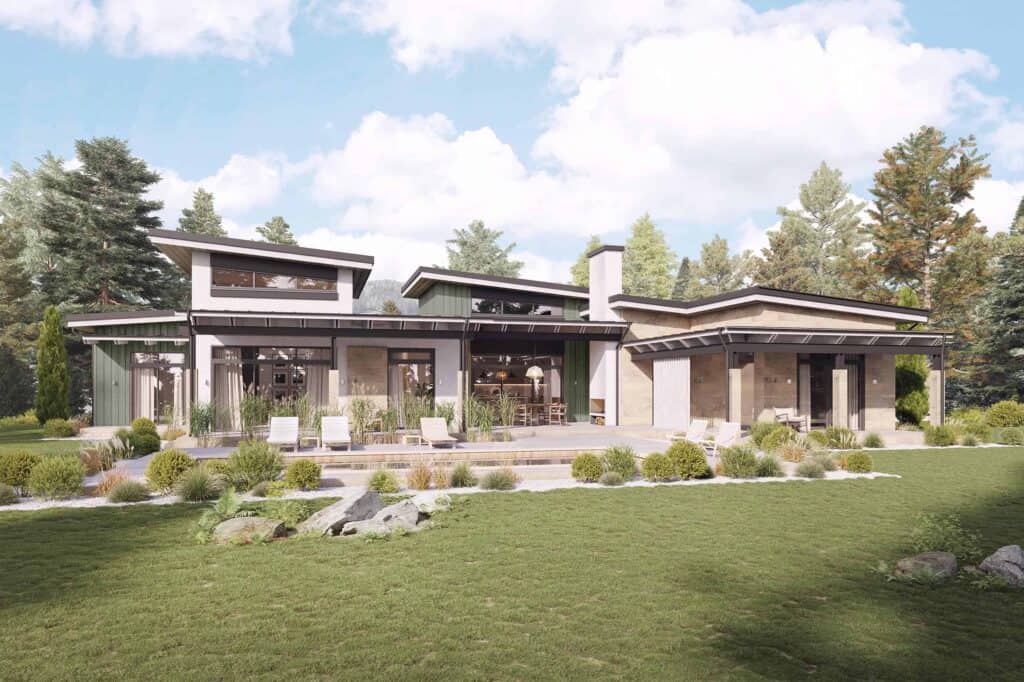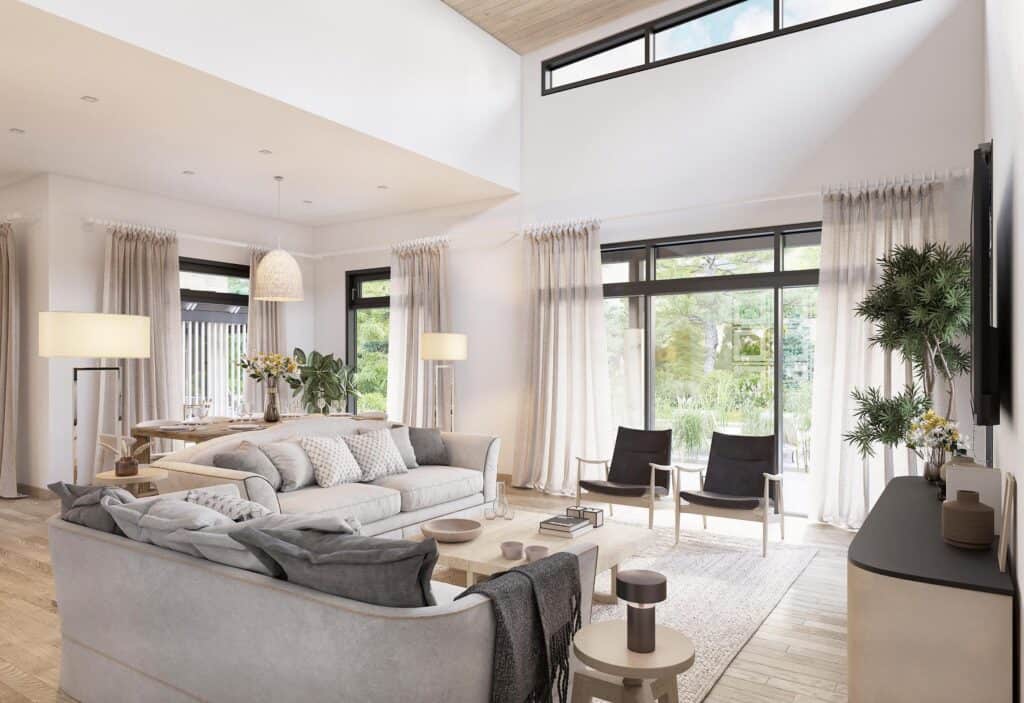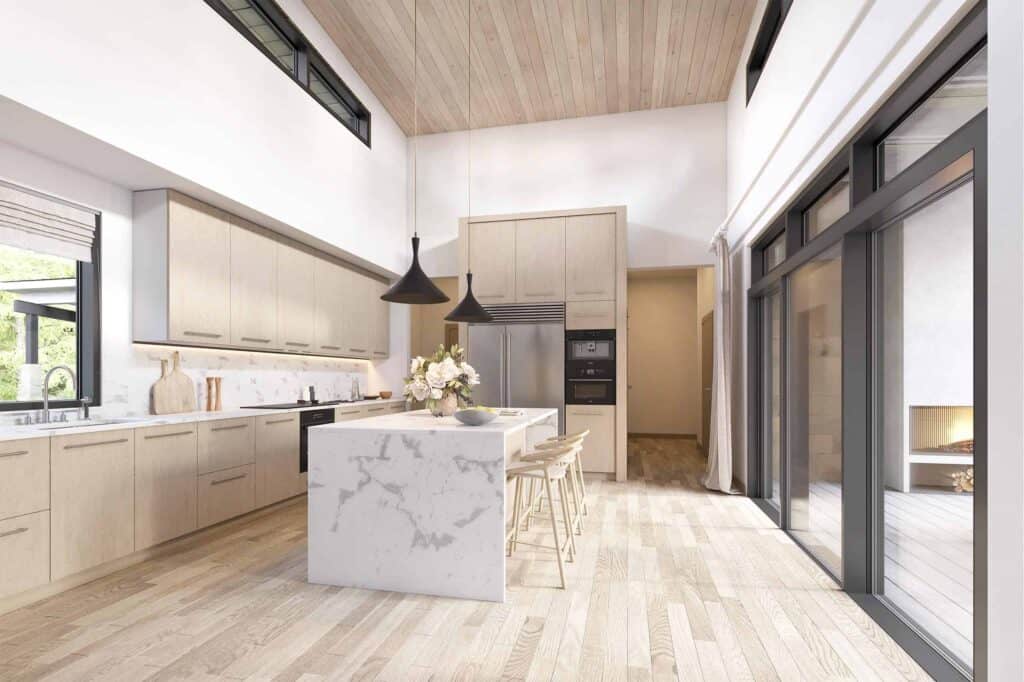Specifications:
Square Ft: 2630
Bedrooms: 4
Bathrooms: 3.5
Floor Plan Details
Key Features:
1. Harmonious Layout
This home’s well-balanced layout features two distinct wings, offering privacy and convenience for all family members. The left wing is dedicated to relaxation and productivity, housing a secluded master bedroom with an en-suite bathroom and a home office for focused work or study. Meanwhile, the central wing serves as the heart of the home, encompassing the communal living area where family members can gather and socialize. On the right wing, three spacious bedrooms ensure comfort for everyone, with one serving as a guest bedroom complete with its private bathroom, offering visitors convenience and privacy. This thoughtful layout harmonizes private retreats with shared living spaces, creating an ideal environment for family life.
2. Modern Comfort
Designed for modern living, this home prioritizes open spaces, abundant natural light, and comfortable amenities to enhance the lifestyle of its occupants. Its spacious layout and strategic placement of windows allow sunlight to flood the interior, creating a warm and inviting atmosphere. The harmonious blend of private and communal spaces encourages interaction and relaxation, fostering a sense of connection among family members. Additionally, the inclusion of a 2-car garage with a side entry and a large carport ensures ample parking space and convenience for homeowners and guests alike. This design emphasizes comfort and functionality, catering to the needs of a contemporary lifestyle.
3. Versatile Living Spaces
With its flexible layout and thoughtful design, this home offers versatile living spaces that adapt to the evolving needs of its occupants. The two wings provide distinct zones for different activities, allowing for a seamless transition between relaxation, work, and socializing. Whether it’s unwinding in the master suite, hosting guests in the private guest bedroom, or gathering in the communal living area, this home accommodates various lifestyles and preferences. The inclusion of ample storage space, modern fixtures, and high-quality finishes further enhances the comfort and functionality of the living spaces. From everyday routines to special occasions, this home provides the perfect backdrop for a comfortable and fulfilling life.
Who Is This House Plan Ideal For?
This meticulously designed home is ideal for a growing or established family seeking a harmonious balance between privacy and togetherness. With its well-balanced layout featuring two wings, it caters to the diverse needs of modern family life. The secluded master bedroom in the left wing offers a serene retreat for parents, complete with its en-suite bathroom and adjacent home office, providing a space for work or quiet reflection. Meanwhile, the central wing serves as the bustling heart of the home, where family members can come together in the communal living area to bond and create lasting memories. On the right wing, the three spacious bedrooms ensure comfort for children or guests, with one thoughtfully designed as a private guest suite, offering convenience and privacy. This home’s emphasis on harmonizing private relaxation with communal living, coupled with its abundance of natural light and open spaces, creates an inviting environment conducive to family gatherings, making it the perfect haven for a family looking to create cherished moments and experiences together.
