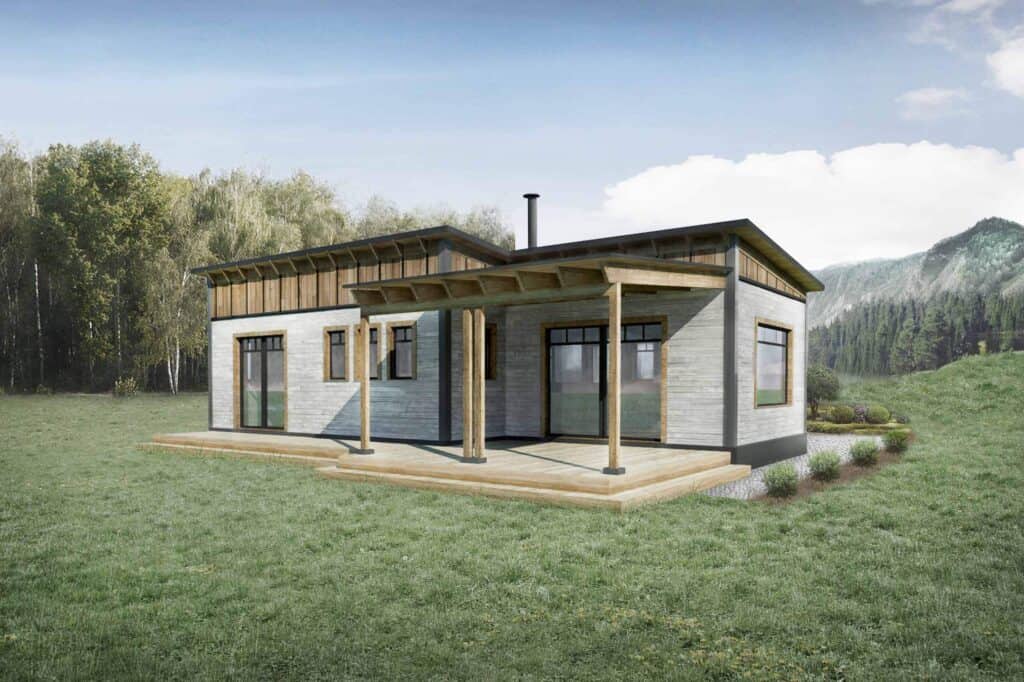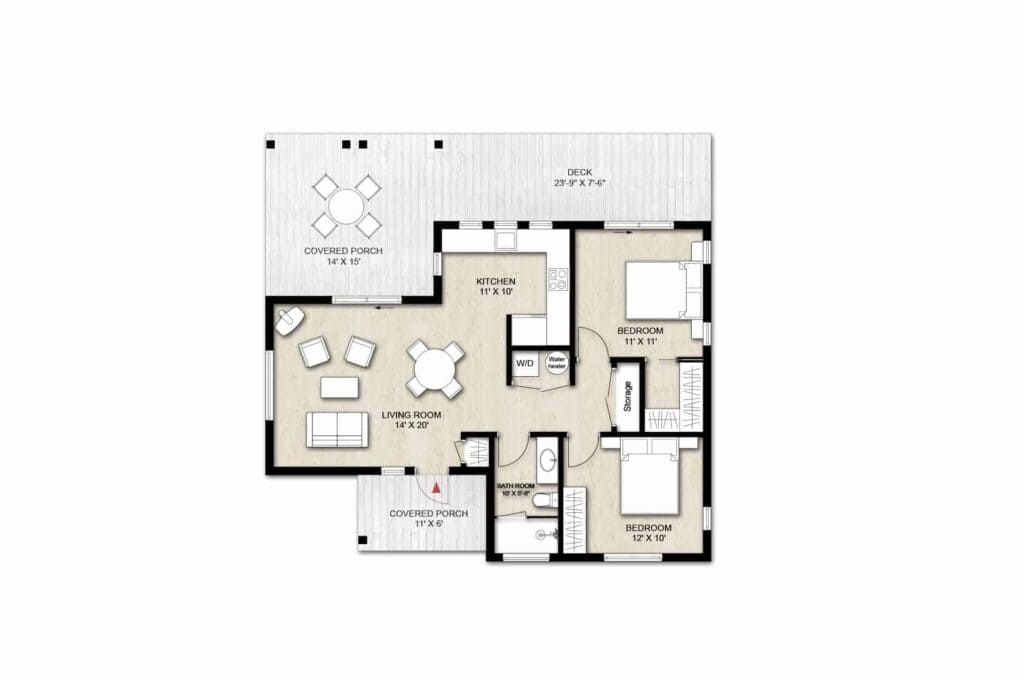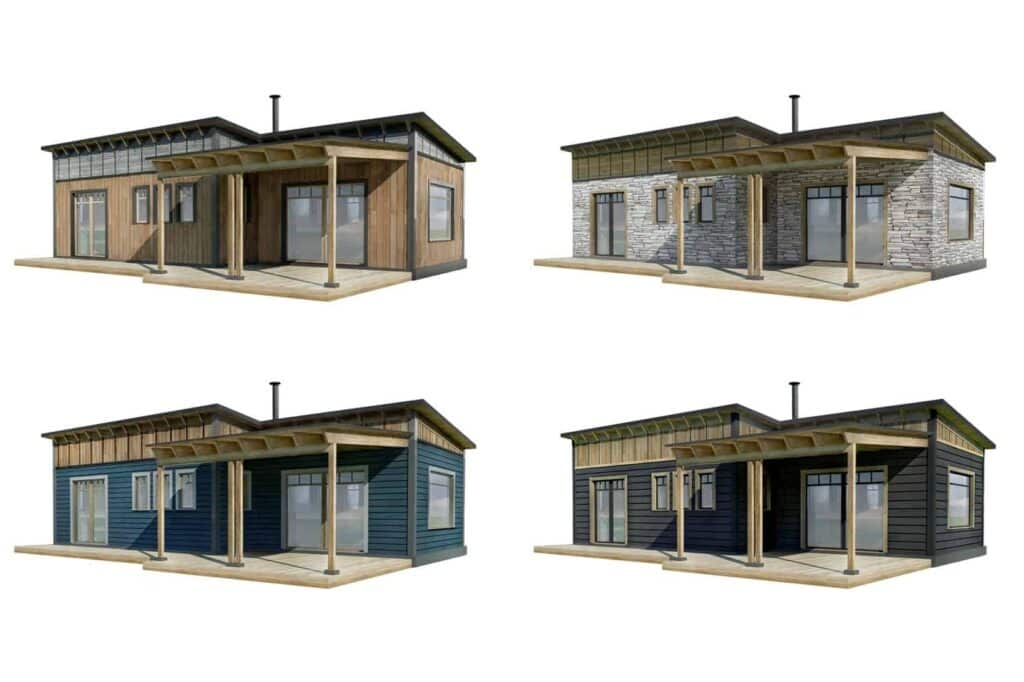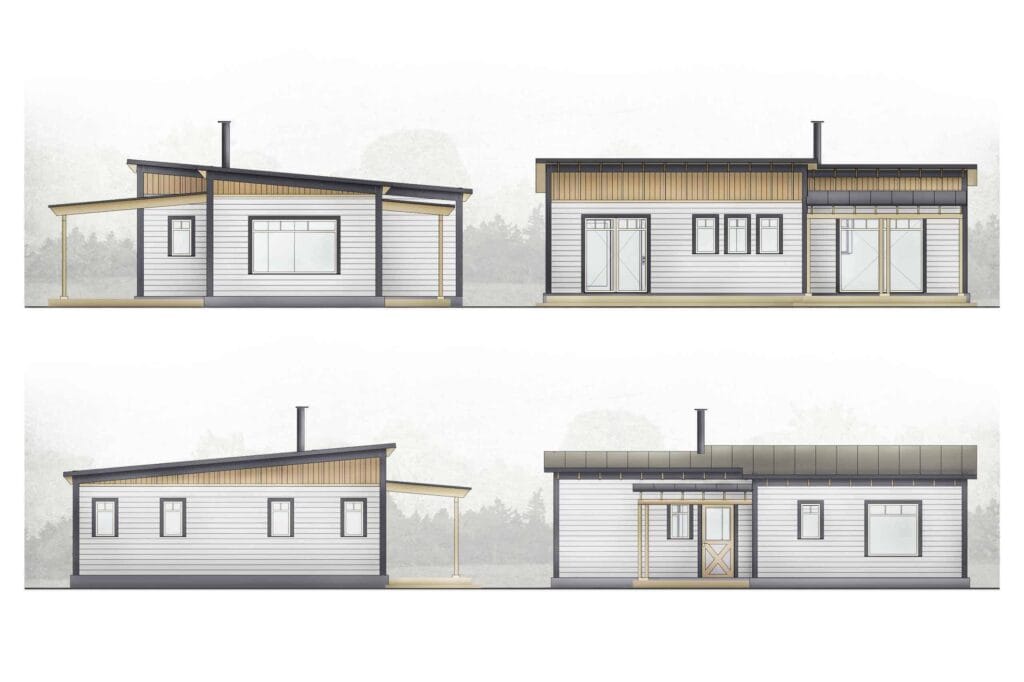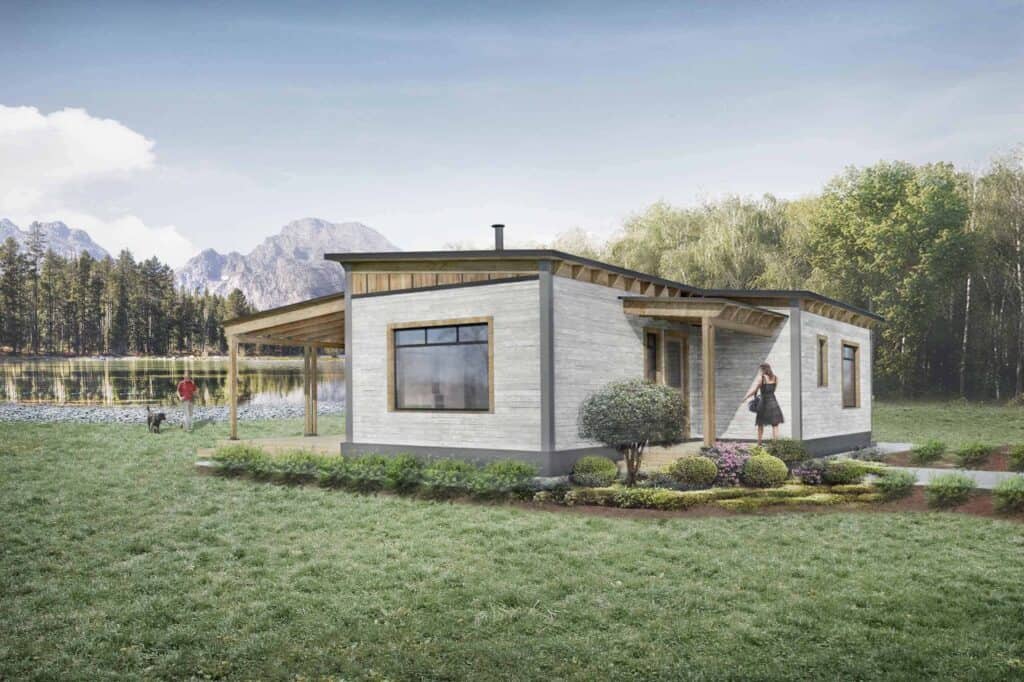Specifications:
Square Ft: 858
Bedrooms: 2
Bathrooms: 1
Floor Plan Details
Key Features:
1. Compact Comfort Haven
This house design offers a rare combination of compactness and comfort, featuring two bedrooms strategically positioned for privacy and relaxation, making it an ideal choice within the realm of tiny house plans.
2. Seamless Indoor-Outdoor Living
The main living areas seamlessly connect to a covered porch, providing an extension of the indoor space and offering a cozy outdoor retreat, perfect for enjoying fresh air and relaxation in all seasons.
3. Enhanced Privacy And Views
Both bedrooms are situated away from the living space, ensuring privacy and tranquility. Furthermore, the master bedroom is positioned parallel to the living area, offering picturesque views of the open lot, enhancing the overall living experience with an unobstructed connection to the surrounding landscape.
Who Is This House Plan Ideal For?
This home would be an ideal choice for individuals or small families looking for a cozy yet comfortable living space that seamlessly integrates indoor and outdoor living. Its 2-bedroom layout strikes a perfect balance between compactness and comfort, a feature not often found in tiny house plans. The main living areas, thoughtfully designed with access to a covered porch, offer ample opportunities for enjoying the outdoors, whether it be for morning coffee or evening relaxation. The strategic placement of the bedrooms ensures privacy, with both bedrooms located away from the living space. Moreover, the master bedroom’s positioning parallel to the living area affords stunning views of the open lot, enhancing the overall appeal of the home. Whether you seek a tranquil retreat or a welcoming space for family gatherings, this two-bedroom house design promises a harmonious blend of coziness and functionality inside and out.
