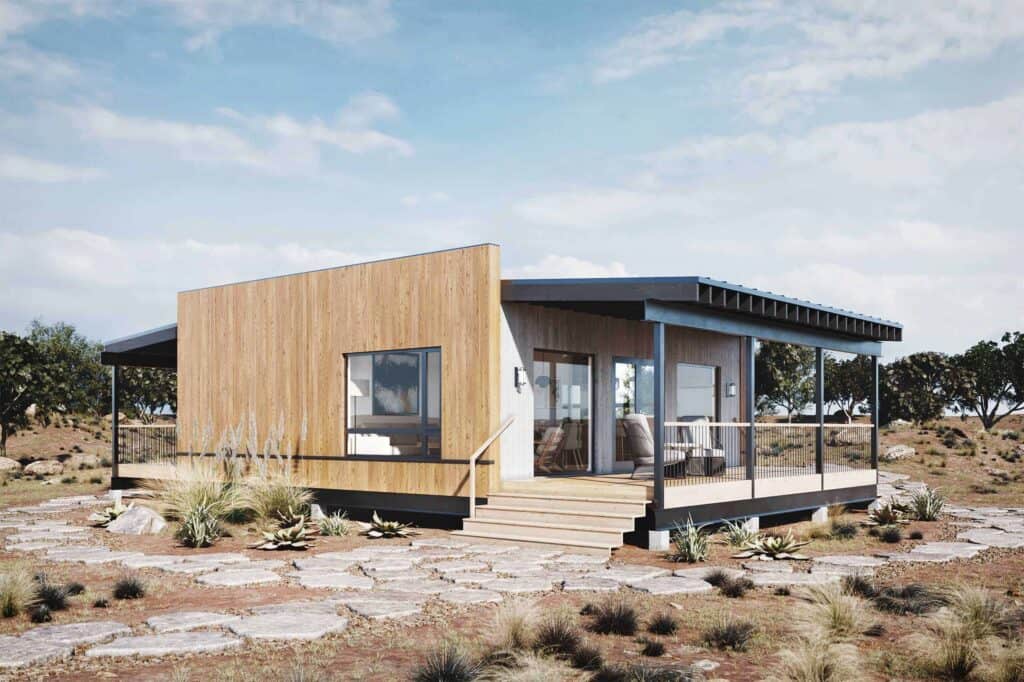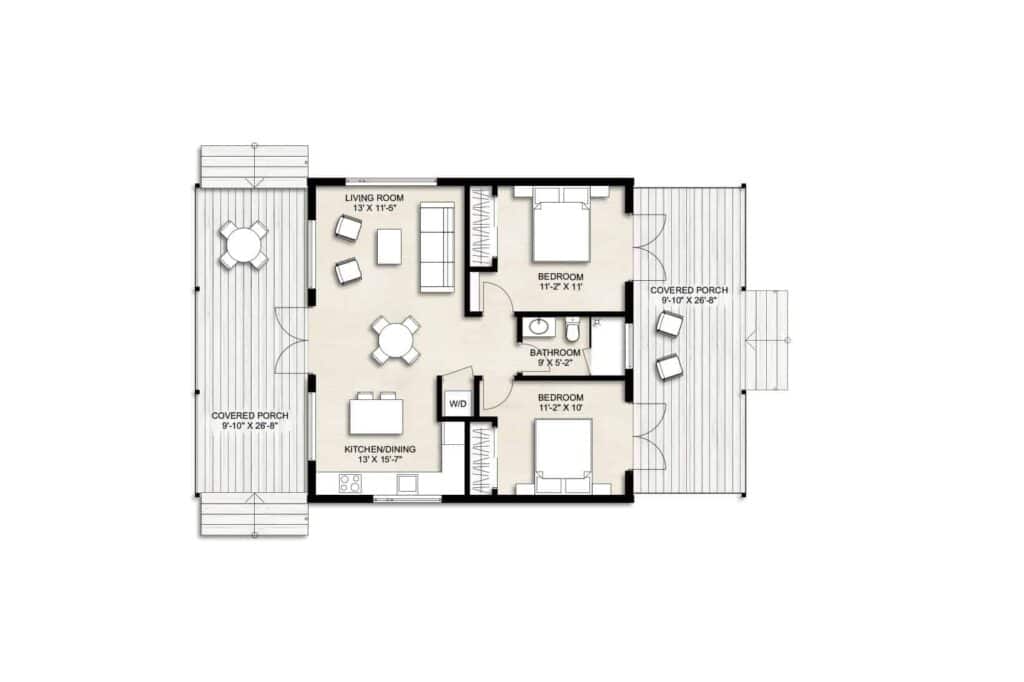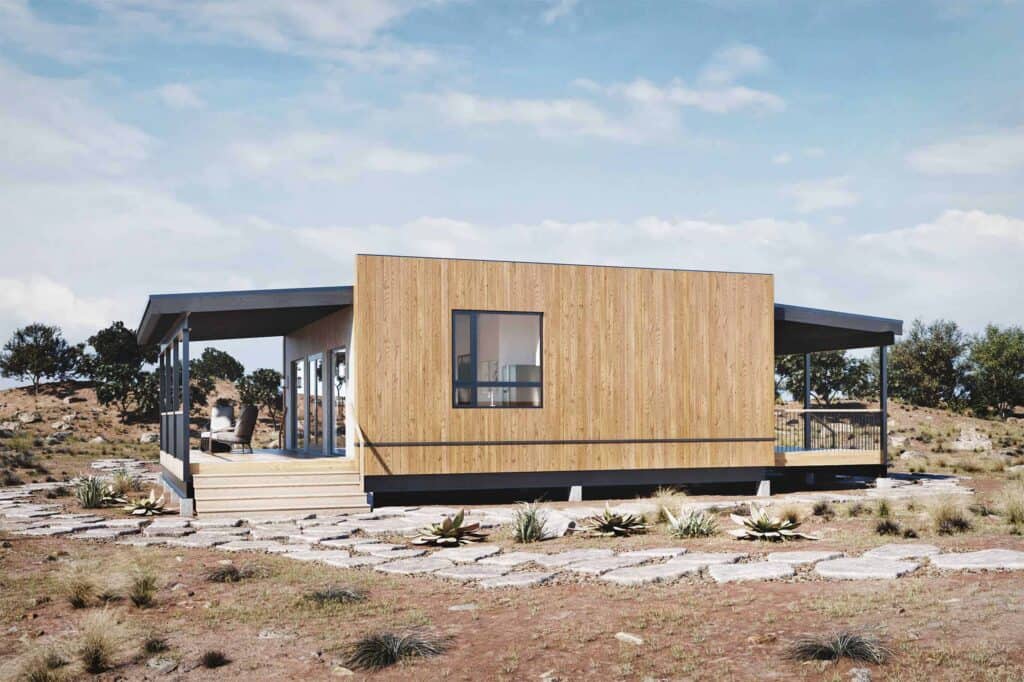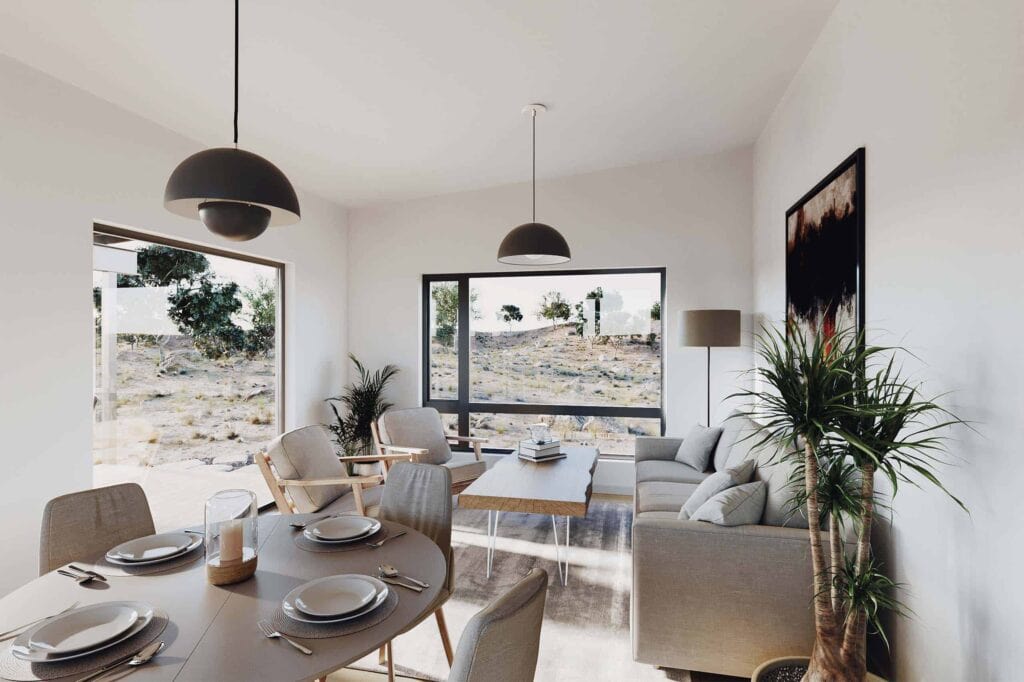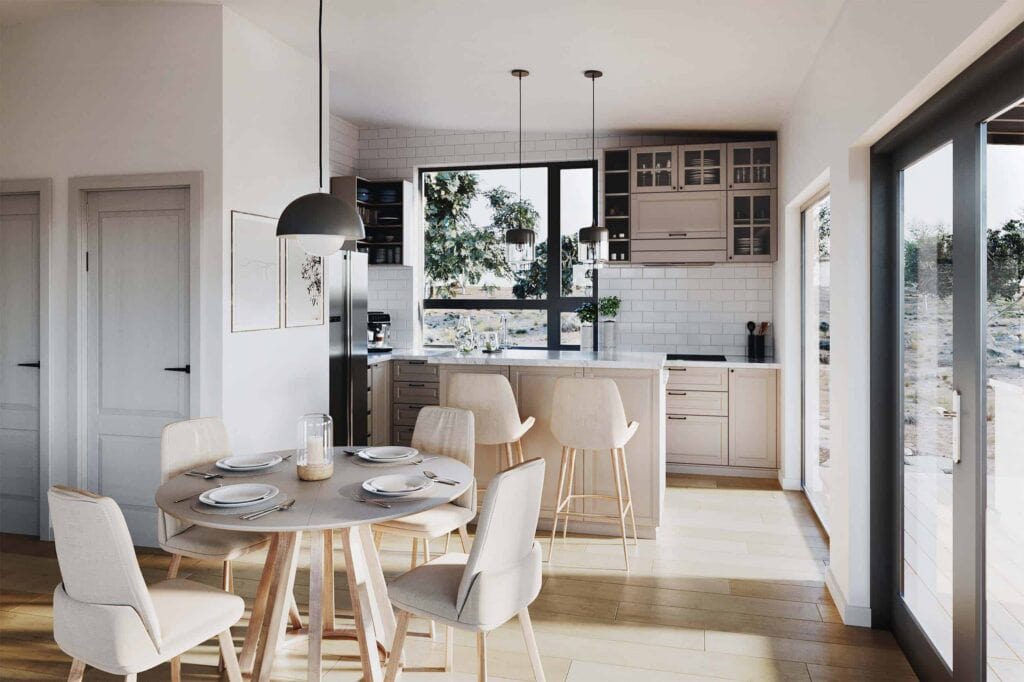Specifications:
Square Ft: 784
Bedrooms: 2
Bathrooms: 1
Floor Plan Details
Key Features:
1. Ideal For Compact Spaces
This cabin floor plan is meticulously crafted for smaller lots, making it an ideal choice for those seeking a cozy living space without compromising on comfort. Whether utilized as an Accessory Dwelling Unit or a guest house, its compact design ensures efficient utilization of space, allowing for seamless integration into various environments, from open fields to residential properties.
2. Thoughtfully Designed Outdoor Spaces
Emphasizing the essence of indoor-outdoor living, this cabin boasts two distinct porches that amplify its charm and functionality. A public porch adjacent to the living room invites gatherings and socializing, while a private porch connected to the bedrooms offers a tranquil retreat for relaxation and contemplation. These outdoor spaces complement the cabin’s design, providing opportunities for enjoying nature and fostering connections with the surrounding environment.
3. Flexible And Open Interior Layout
The heart of this cabin lies in its versatile floor plan, where the kitchen seamlessly merges with the great room to create a spacious and interconnected living area. Designed to maximize natural light and panoramic views, this open-concept space offers three-directional vistas, enhancing the overall sense of spaciousness and connection to the outdoors. Additionally, the living area extends seamlessly onto a covered porch, providing the option to incorporate screens for added comfort and enjoyment.
Who Is This House Plan Ideal For?
This cabin is ideally suited for individuals or families seeking a compact yet comfortable living solution for their smaller lot. Designed to function as an Accessory Dwelling Unit or a guest house, it offers flexibility in placement, allowing for construction in remote settings such as open fields or as an addition to an existing residential property. Its thoughtful layout emphasizes the integration of indoor and outdoor living, with distinct public and private porches providing spaces for social gatherings and peaceful retreats, respectively. The versatile floor plan, featuring a seamlessly connected kitchen and great room with panoramic views, caters to those who appreciate fluidity and openness in their living spaces. Whether as a cozy retreat for weekend getaways or a permanent residence for minimalist living, this cabin offers the perfect blend of functionality, charm, and adaptability for individuals or families seeking a harmonious connection with their surroundings.
