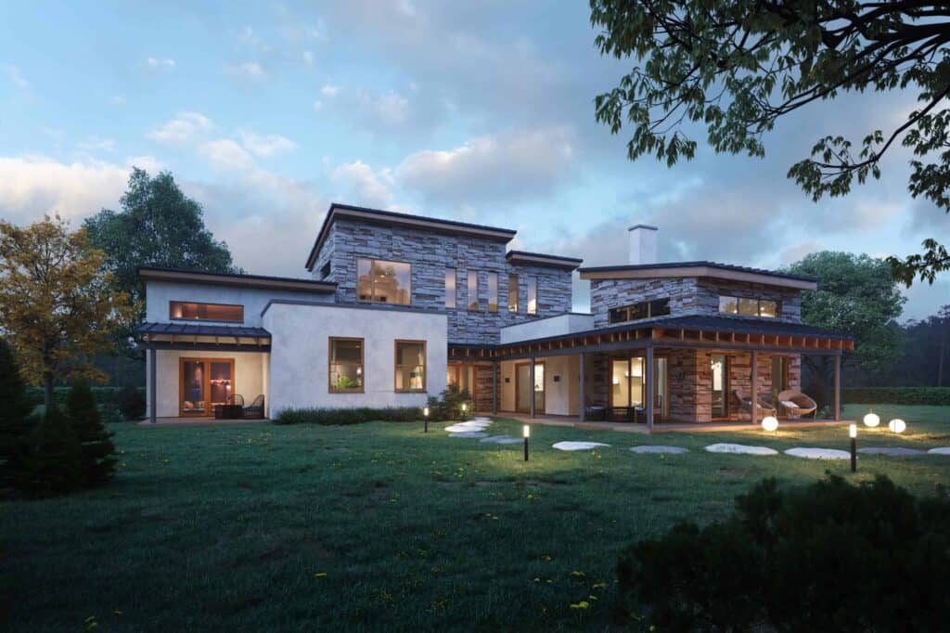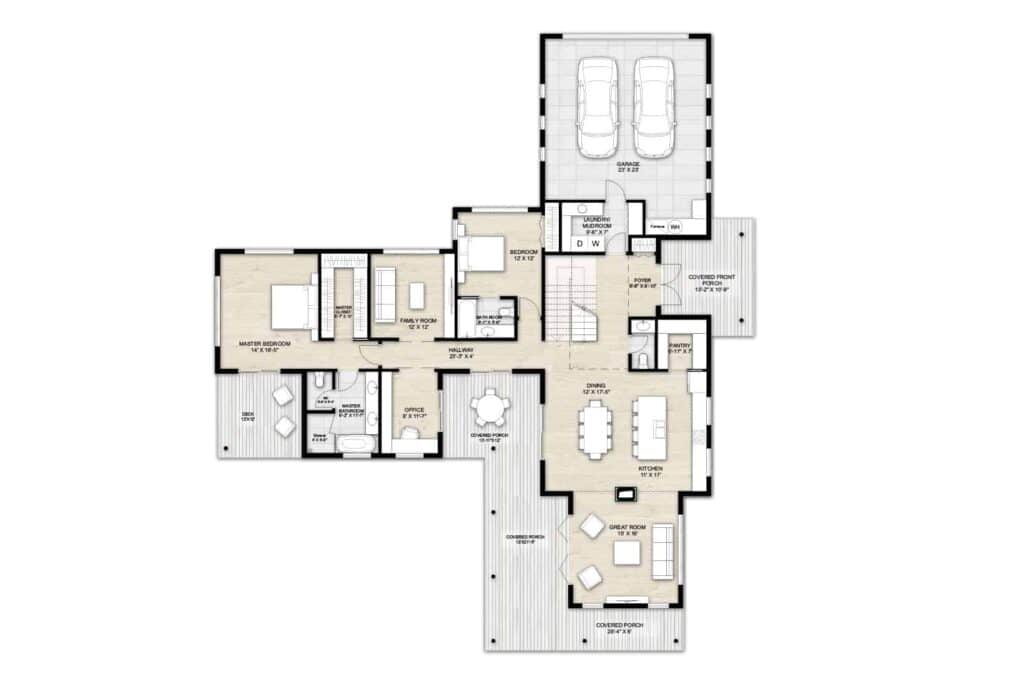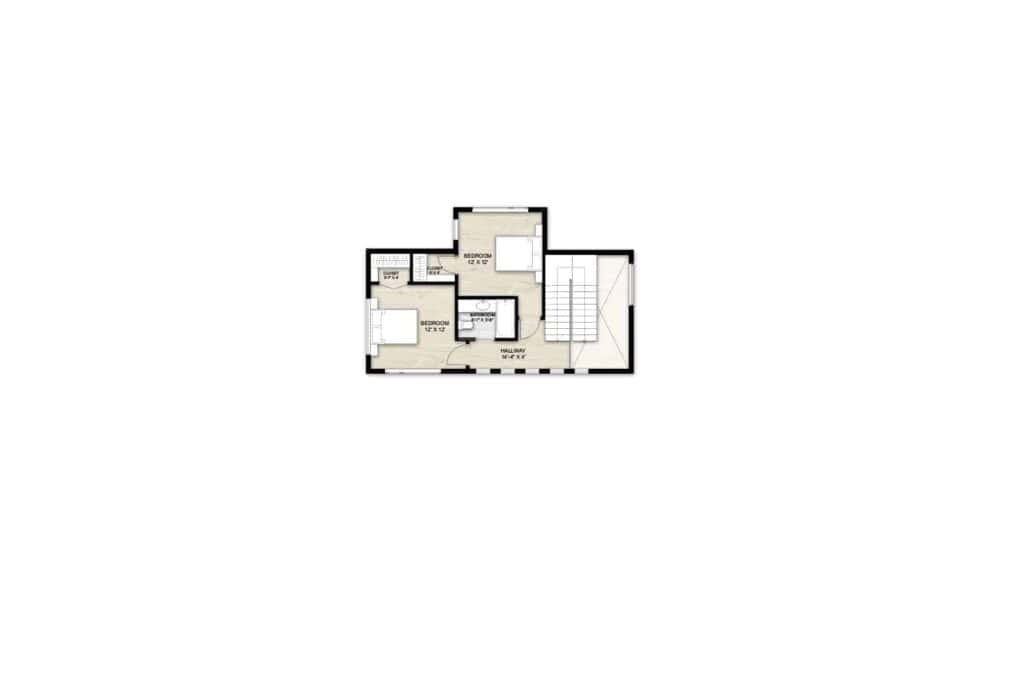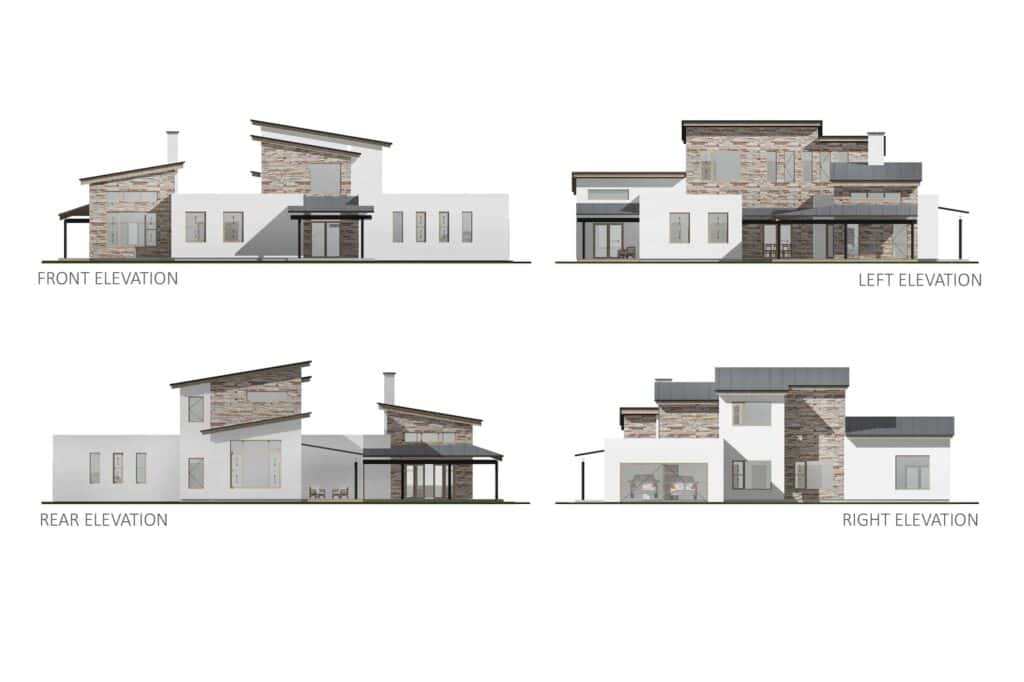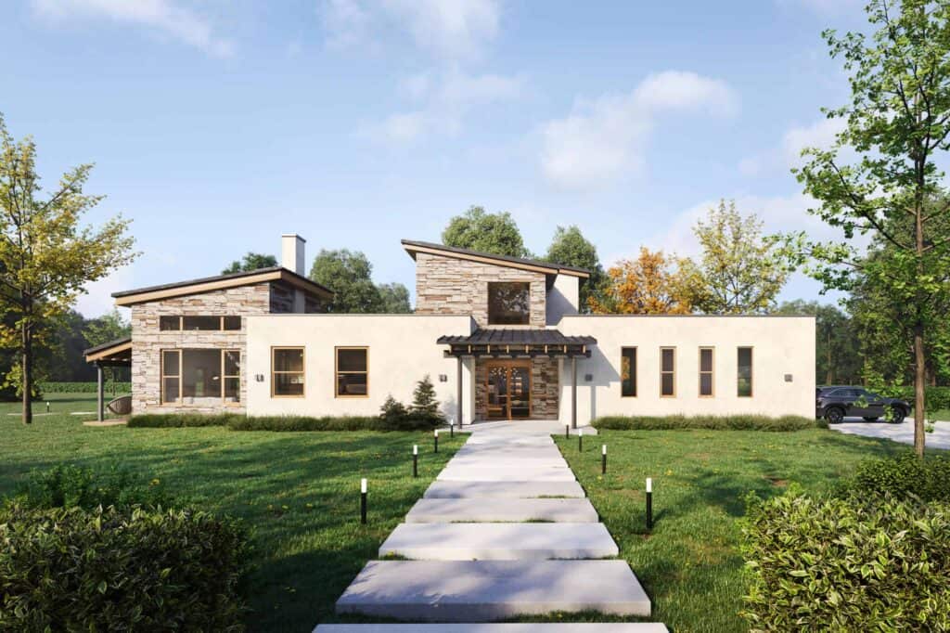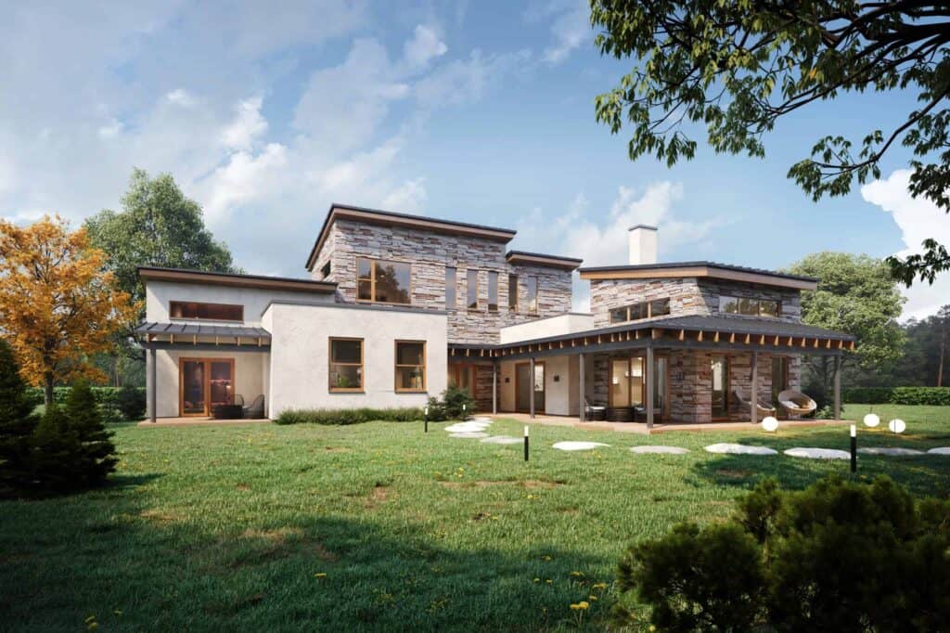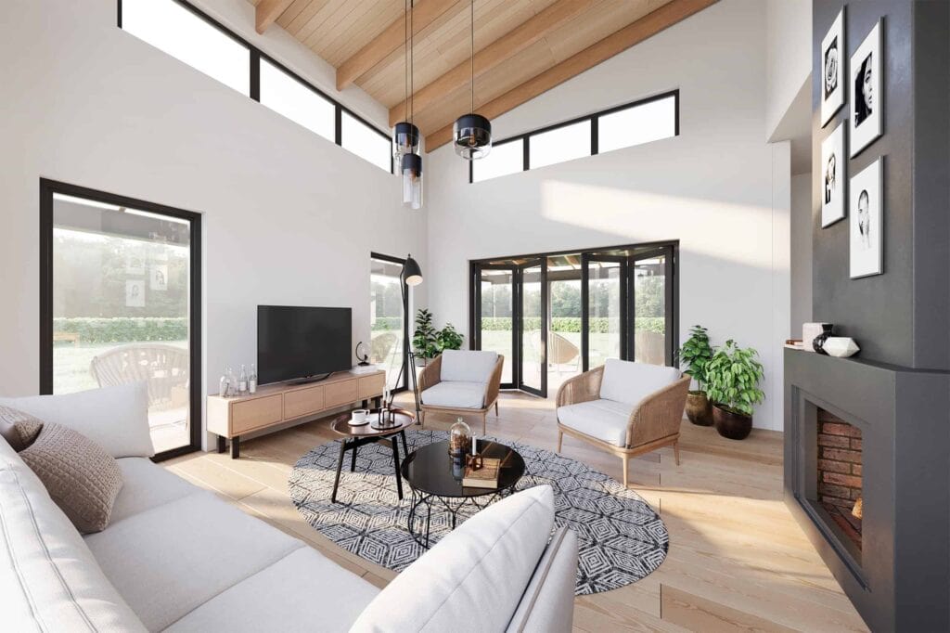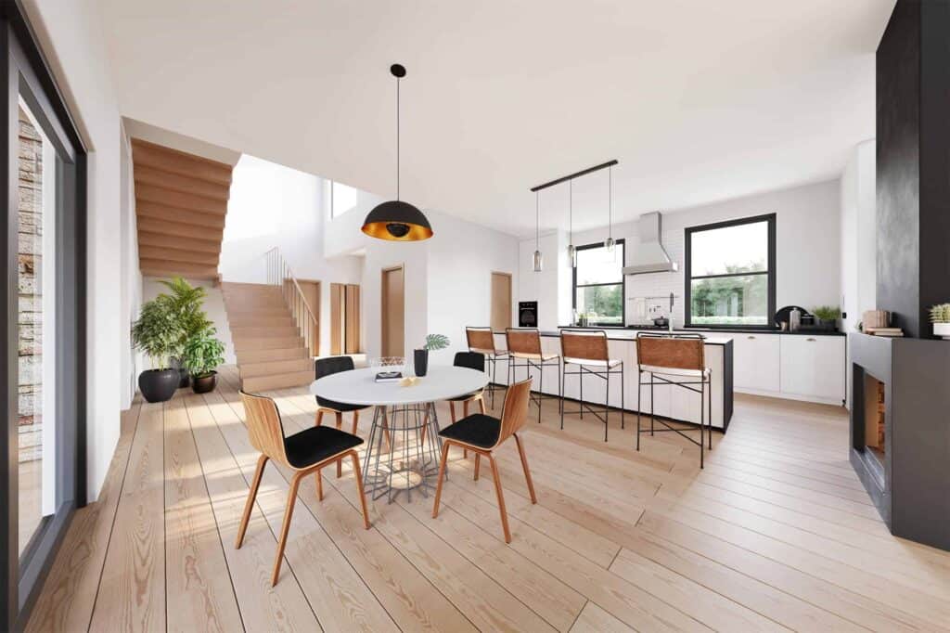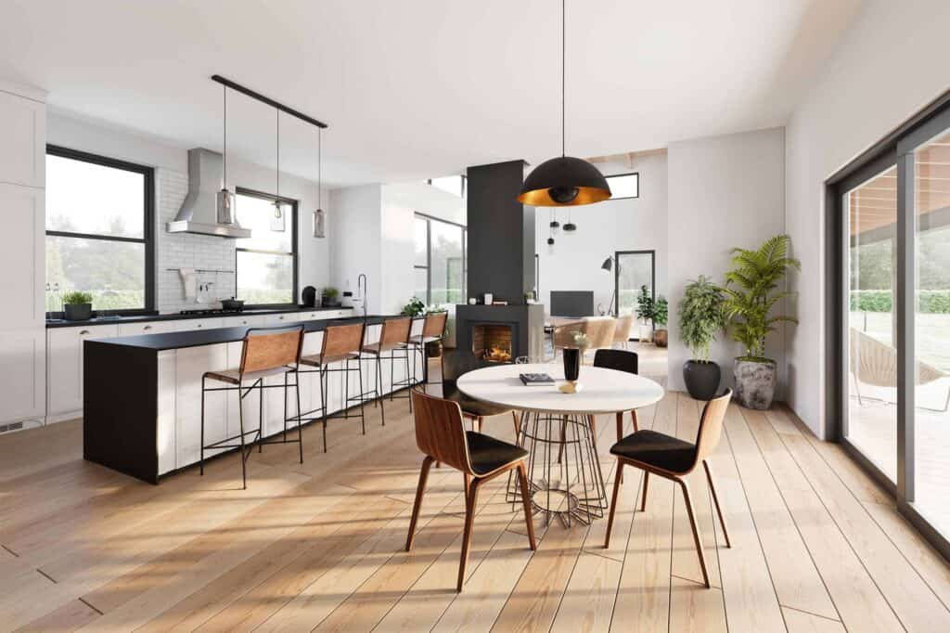Specifications:
Square Ft: 2784
Bedrooms: 4
Bathrooms: 3.5
Floor Plan Details
Key Features:
1. Versatile Inside Layout
This modern home is meticulously crafted to meet the demands of contemporary living, offering a diverse and adaptable interior layout. Its design is characterized by the strategic division of space into multiple zones, each designated for specific activities and family members. From entertainment areas to quiet retreats, this layout ensures that every corner of the house serves a distinct purpose, fostering a harmonious living environment for all residents.
2. Centralized Living And Dining
At the heart of this residence lies a centralized living and dining area, serving as the vibrant hub of daily activities and family gatherings. Seamlessly integrated with a conveniently located kitchen, this space promotes connectivity and interaction among household members. Whether it’s sharing meals, engaging in leisure activities, or simply lounging together, this central zone facilitates meaningful moments and fosters a sense of togetherness within the family.
3. Tranquil Retreats And Functional Spaces
Nestled within the left-wing of the house, the master bedroom offers a serene sanctuary for relaxation and privacy. Boasting a spacious bathroom and an open closet, this retreat exudes luxury and comfort, providing residents with a peaceful haven away from the hustle and bustle of daily life. Additionally, the inclusion of second and third bedrooms on the second floor presents versatile options for customization, allowing for easy transformation into home offices or hobby rooms, catering to the diverse needs and interests of modern families.
Who Is This House Plan Ideal For?
This modern home with its thoughtful layout and versatile design is an ideal sanctuary for families seeking both comfort and functionality. Tailored to meet the demands of modern living, its diverse inside layout ensures that every family member has their own designated space for various activities and events. With distinct zones carefully delineated throughout the house, from bustling social areas to peaceful retreats, this residence fosters a harmonious living environment conducive to both togetherness and individual pursuits. The centralized living area, seamlessly integrating the main living space, dining room, and kitchen, serves as the bustling heart of daily activities and family gatherings, promoting connectivity and interaction among loved ones. Meanwhile, the secluded master bedroom tucked away in the left-wing offers tranquility, privacy, and breathtaking views, providing a serene retreat for relaxation and rejuvenation. With additional bedrooms that can be easily repurposed into home offices or hobby rooms, this home caters to the evolving needs and aspirations of modern families, making it an ideal haven for those seeking a balanced blend of comfort, convenience, and versatility in their living space.
