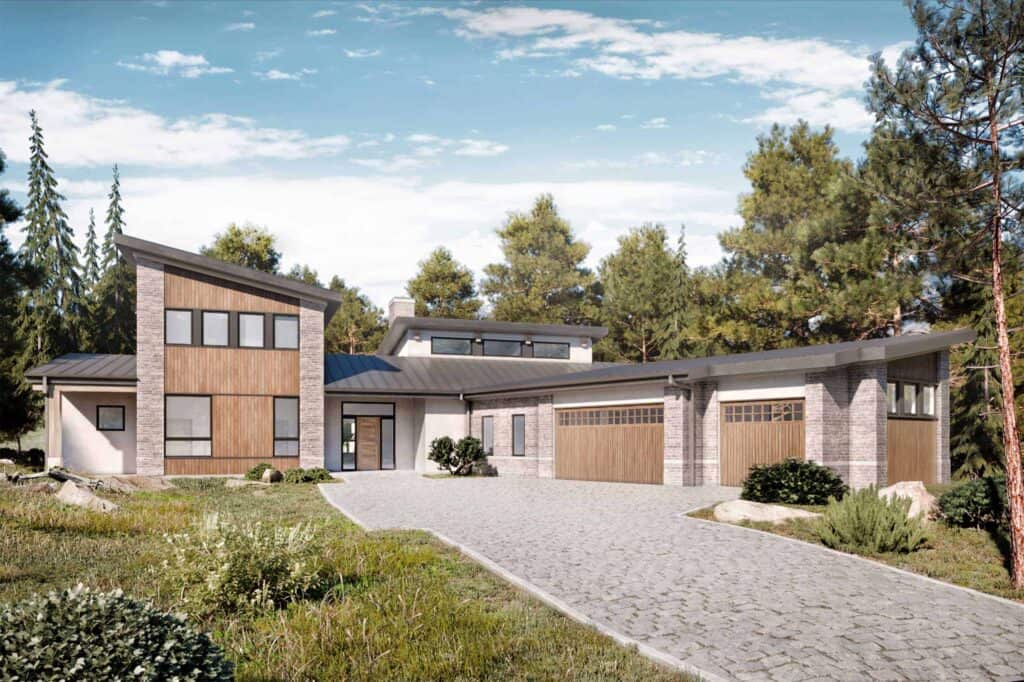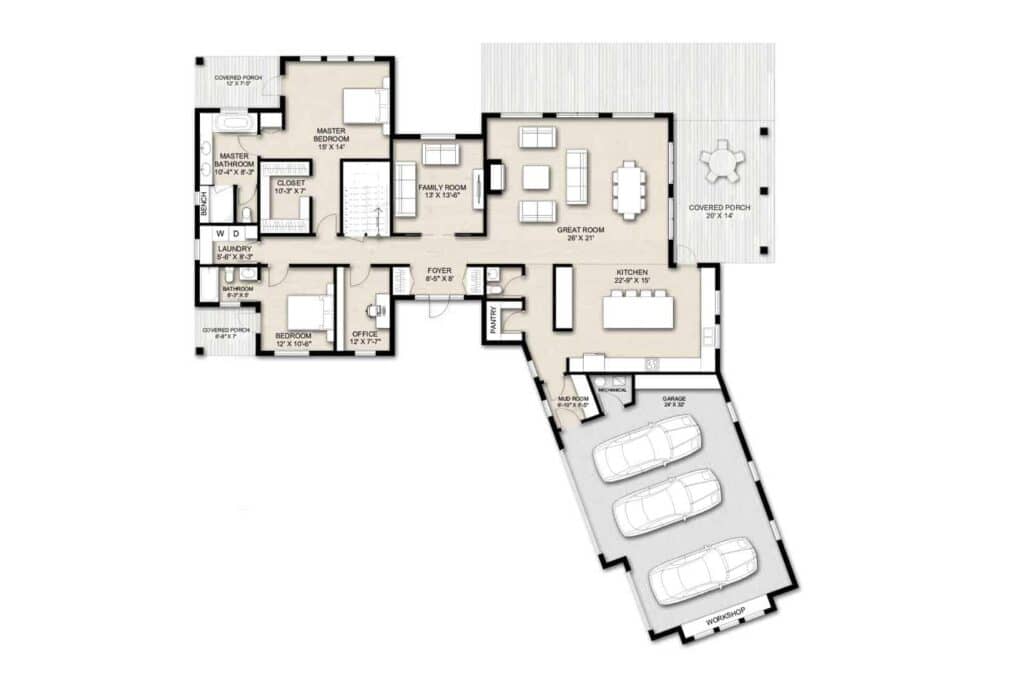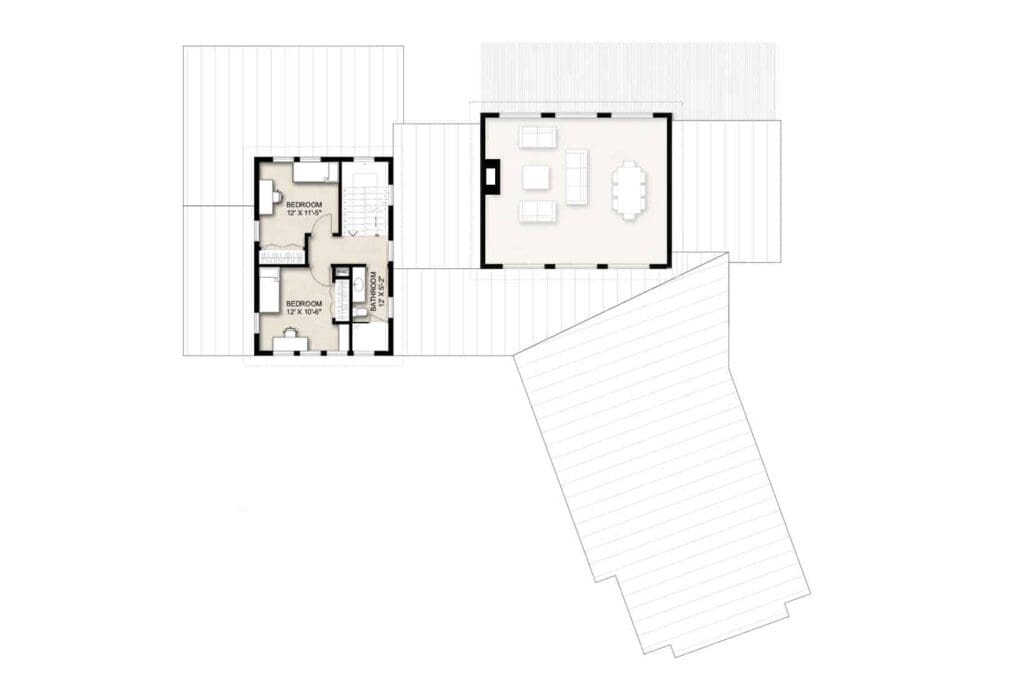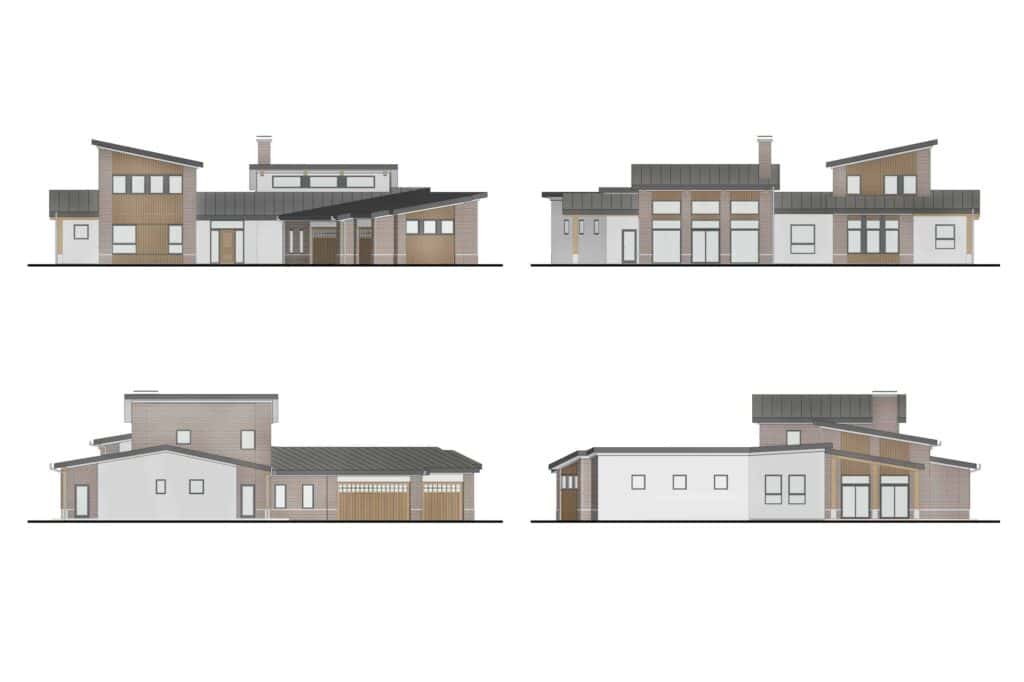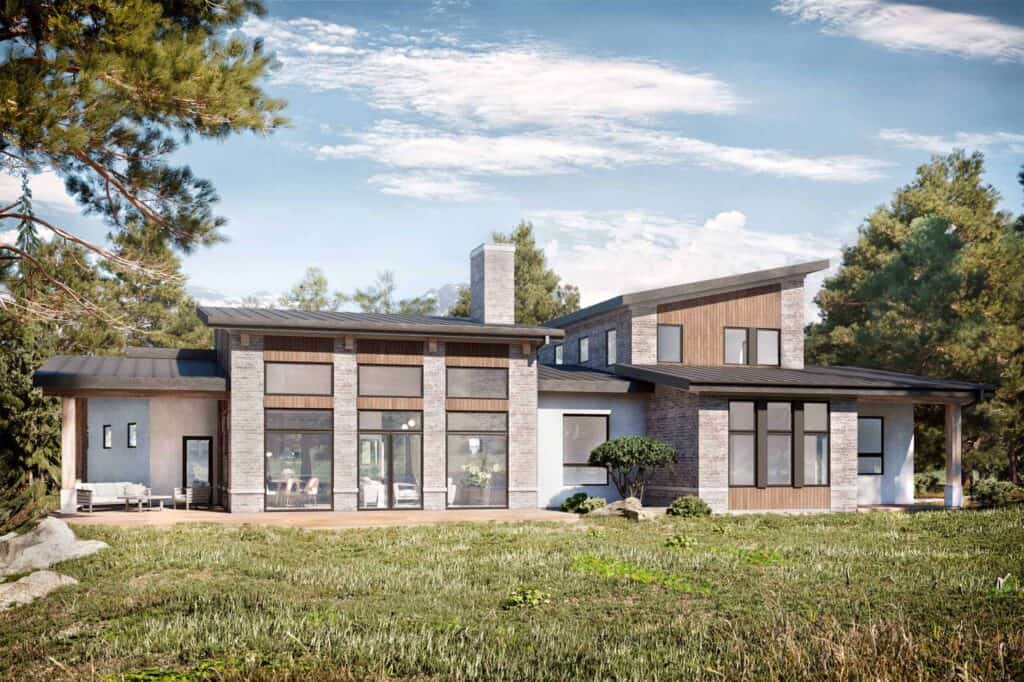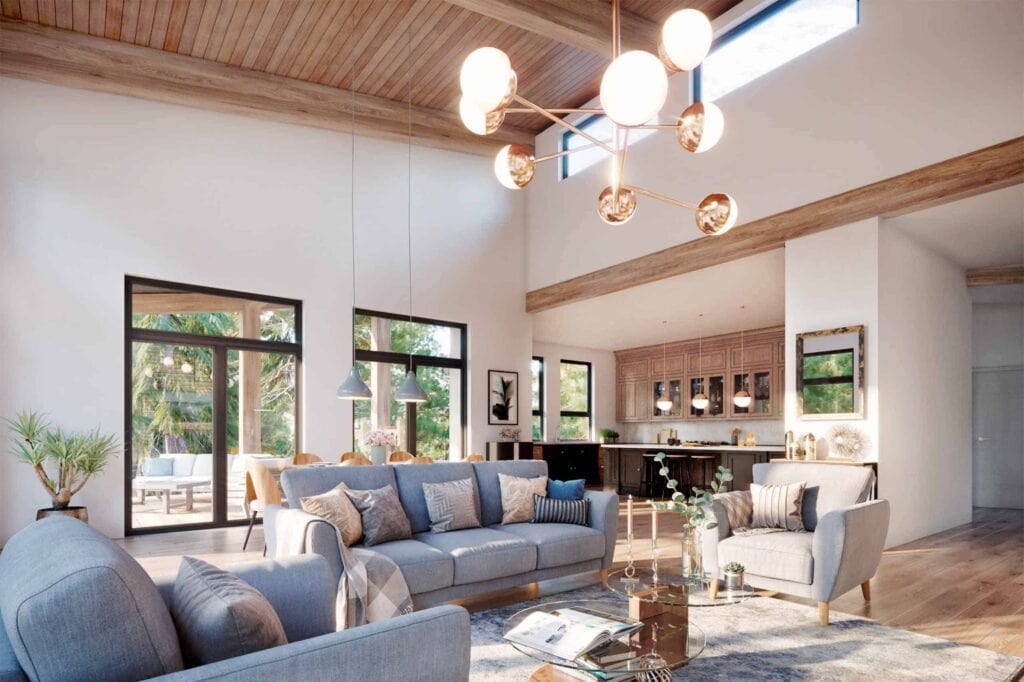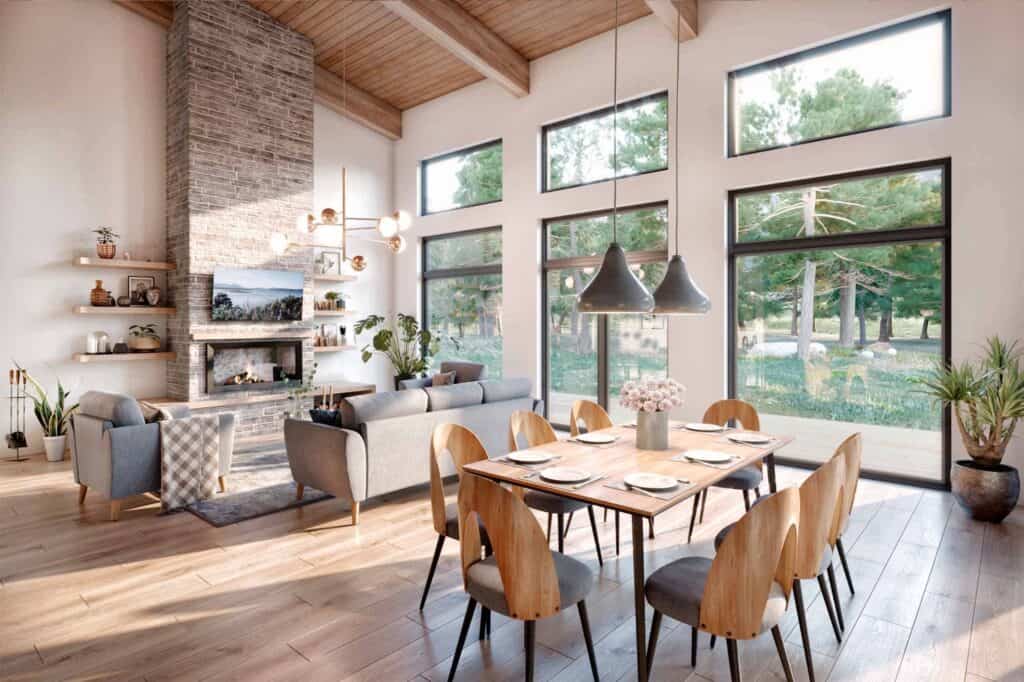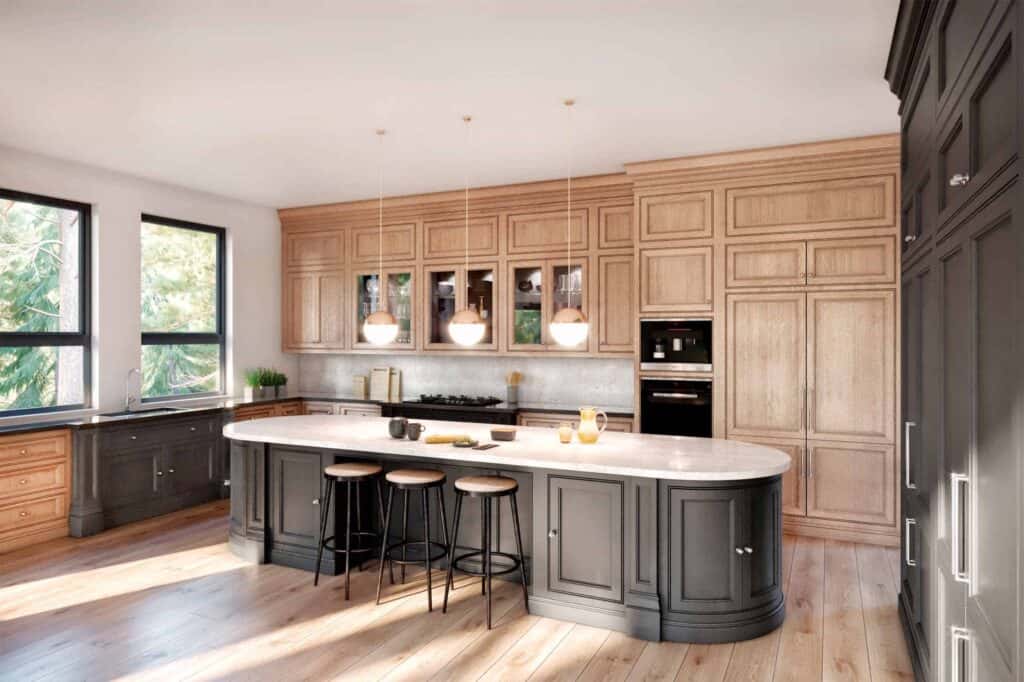Specifications:
Square Ft: 2890
Bedrooms: 4
Bathrooms: 3.5
Floor Plan Details
Key Features:
1. Versatile Inside Layout
This modern family home boasts a flexible interior layout tailored to the demands of contemporary living. Designed with functionality in mind, the diverse arrangement of spaces ensures that every family member finds their own niche within the residence. From the main living room area seamlessly extending to the outside deck, ideal for gatherings and entertaining, to the private retreats nestled within, this home offers a harmonious blend of communal and individual living spaces.
2. Spacious And Private Master Suite
Situated on the left-wing of the house, the master bedroom stands out as a tranquil oasis offering panoramic views of the surrounding landscape. Providing much-needed privacy in a bustling household, this spacious suite features a large bathroom and an open closet, catering to the comfort and convenience of its occupants. With its strategic placement and luxurious amenities, the master suite serves as a serene retreat for relaxation and rejuvenation.
3. Accommodating Secondary Bedrooms
The second floor of this modern family home hosts two generously sized bedrooms, along with a shared bathroom, providing ample space for children and guests alike. Meanwhile, the second bedroom on the first floor, complete with its own private bathroom, offers versatility and convenience, making it an ideal choice for accommodating visiting relatives or serving as a dedicated mother-in-law suite. With its thoughtful design and attention to detail, this residence prioritizes comfort, functionality, and inclusivity, catering to the diverse needs of modern families.
Who Is This House Plan Ideal For?
This modern family home is ideal for those seeking a dynamic living space that caters to the diverse needs of contemporary living. With its four bedrooms and thoughtful layout, it provides ample space for families of all sizes. The main living room area, seamlessly connected to the outside deck, serves as a vibrant gathering space, perfect for hosting family gatherings and entertaining friends. Meanwhile, the master bedroom, strategically located on the left-wing of the house, offers a serene retreat with breathtaking views and essential privacy, making it an ideal sanctuary for busy homeowners. The additional bedrooms, including a second-floor suite and a ground-floor mother-in-law suite, ensure that there is plenty of space for children, guests, or extended family members. Whether it’s enjoying quality time together in the spacious living area or finding moments of solitude in the private retreats, this modern family home caters to the diverse needs and lifestyles of today’s families.
