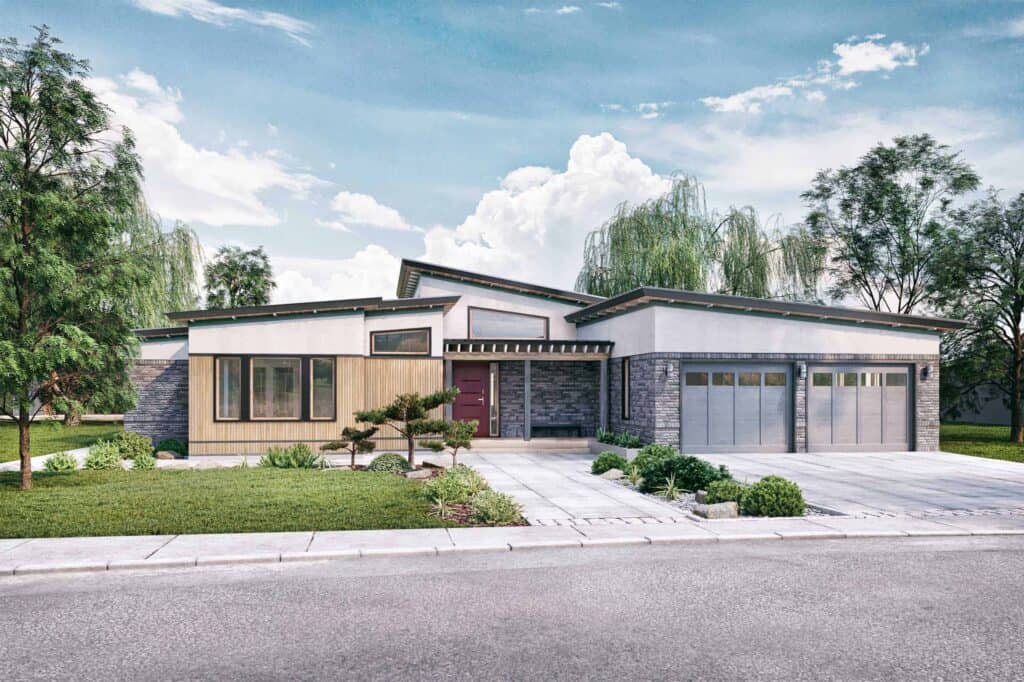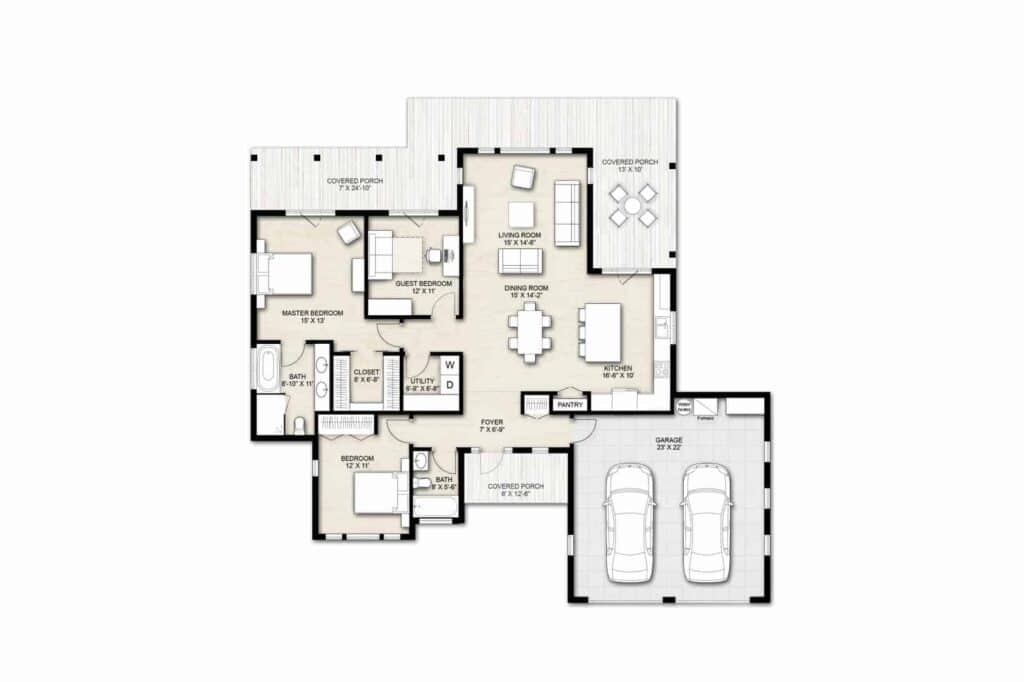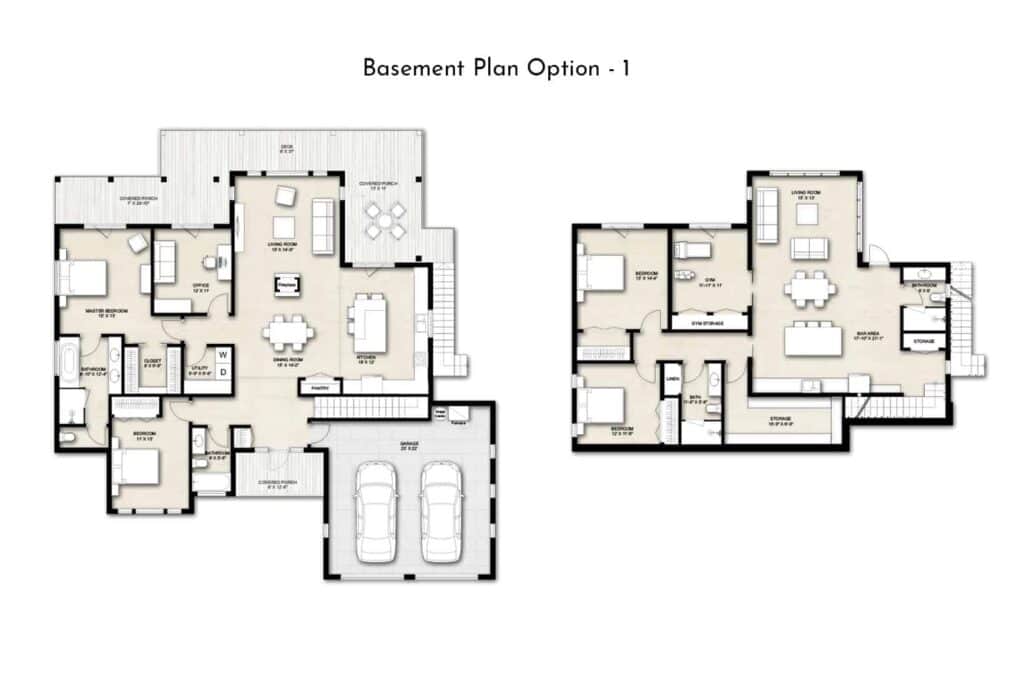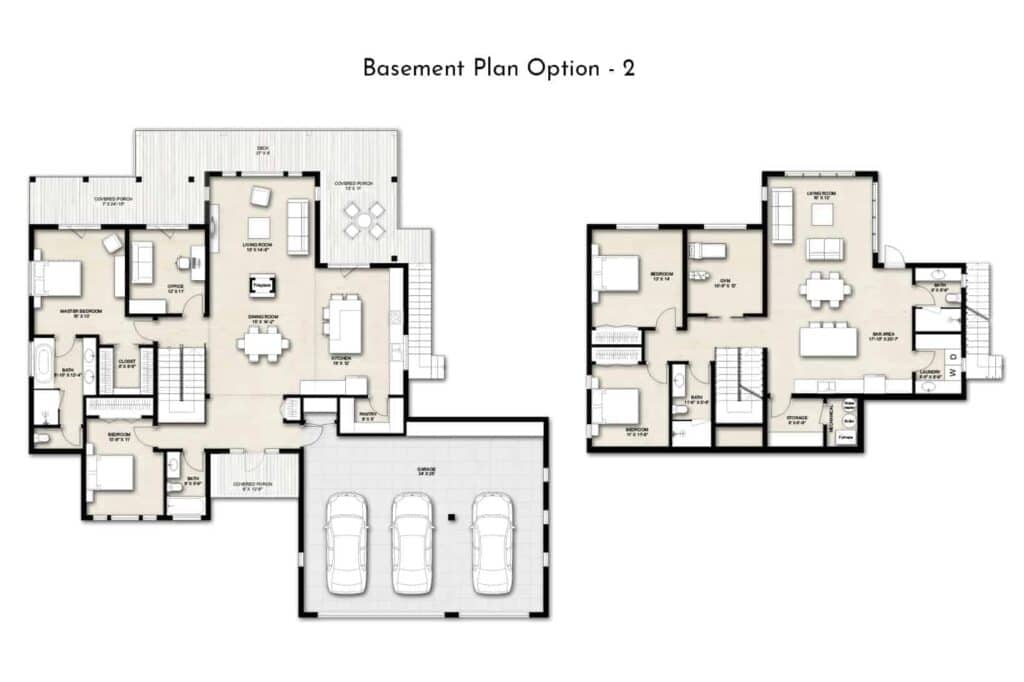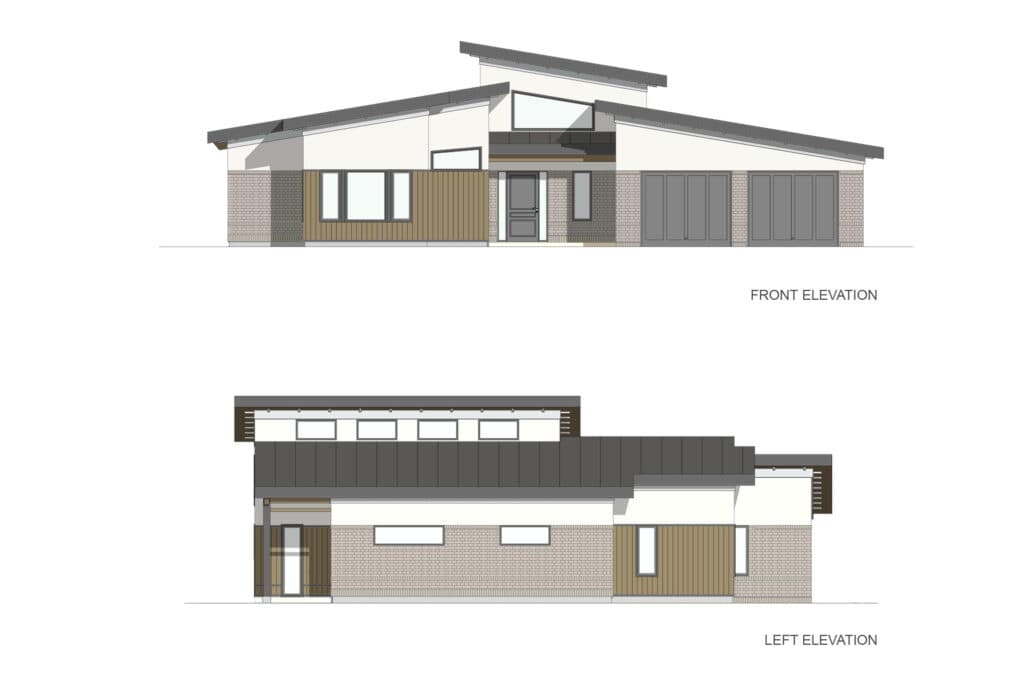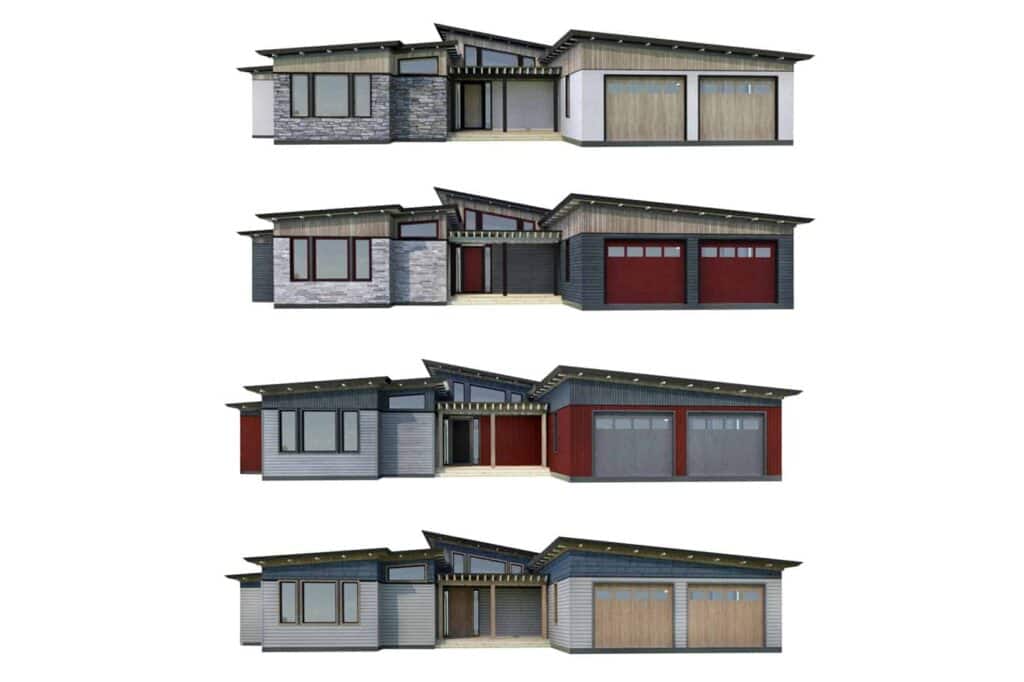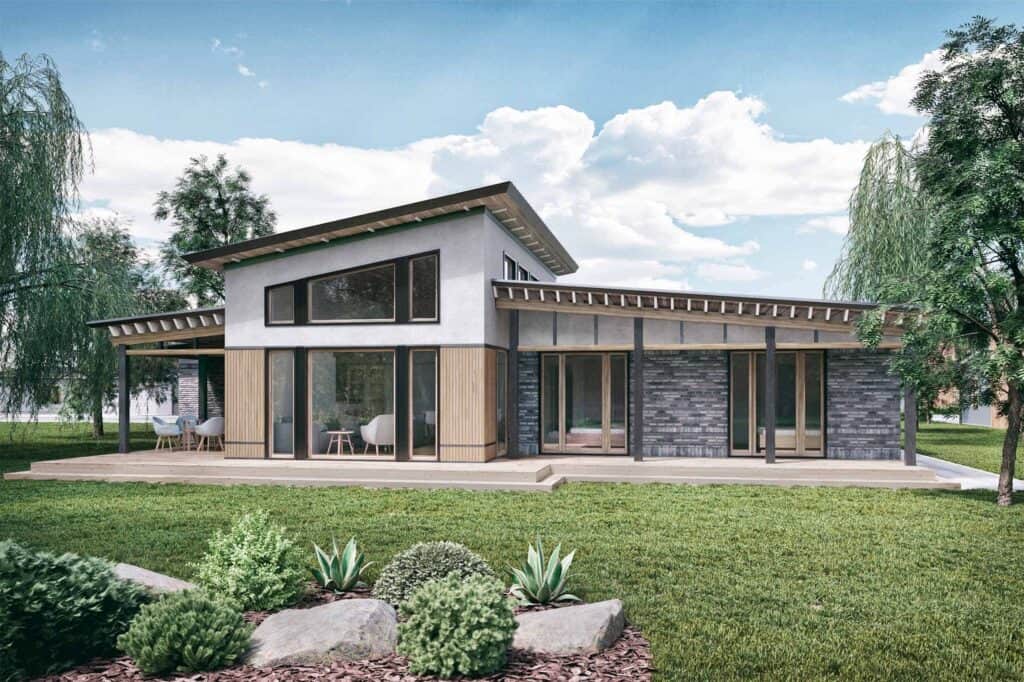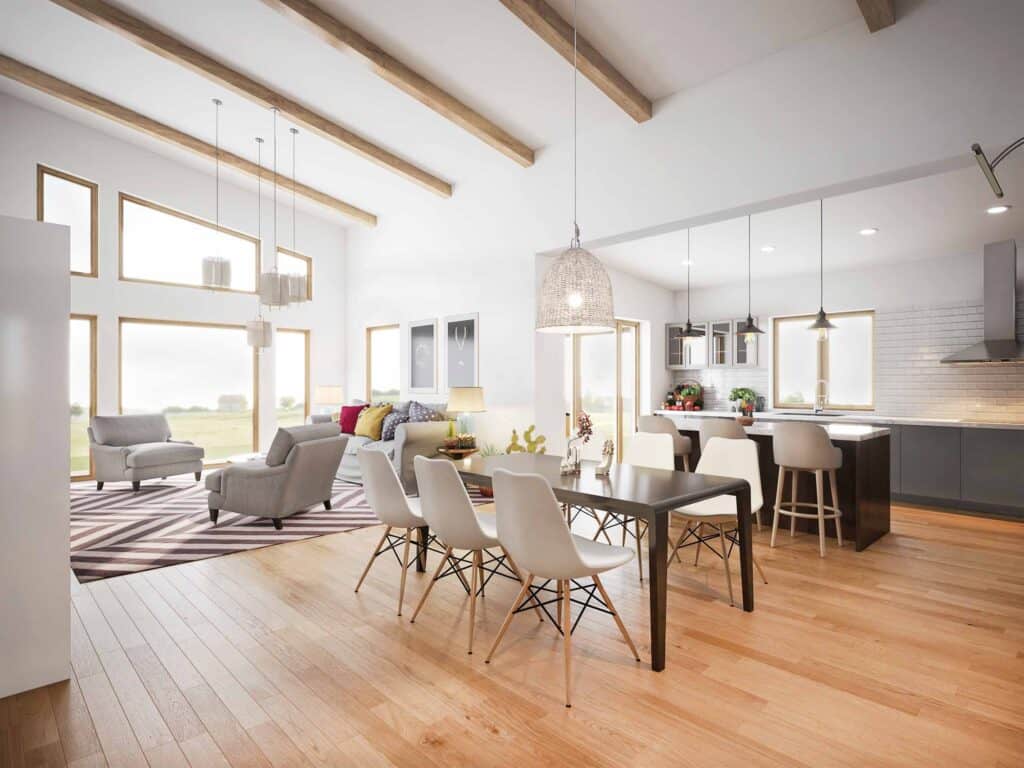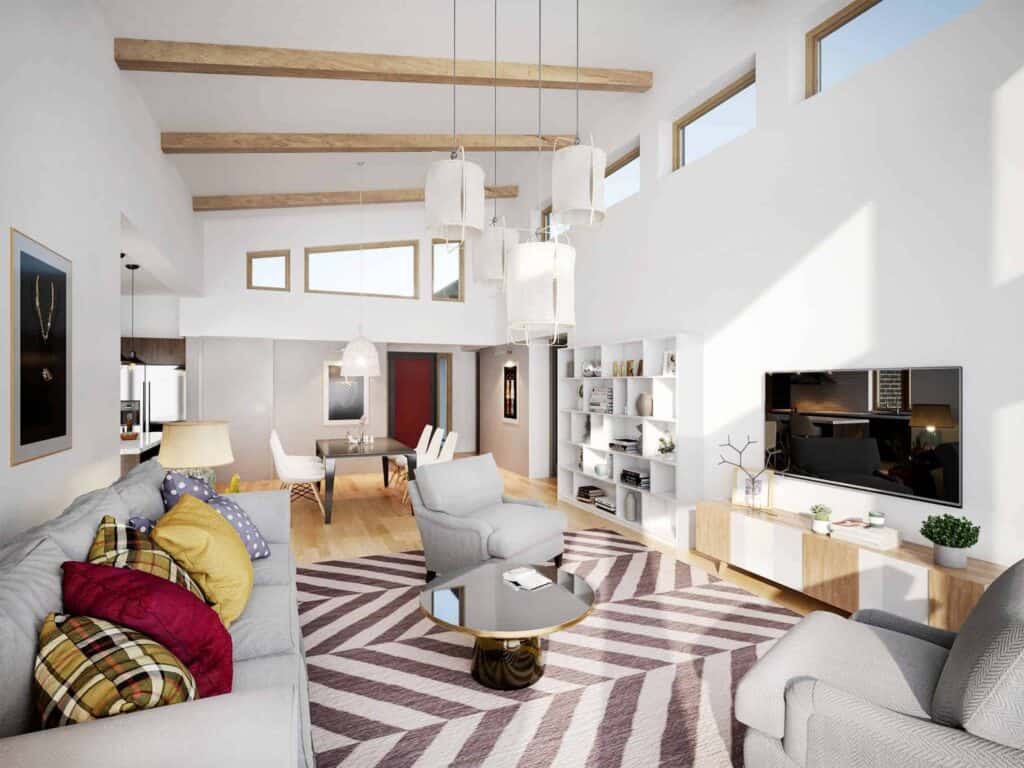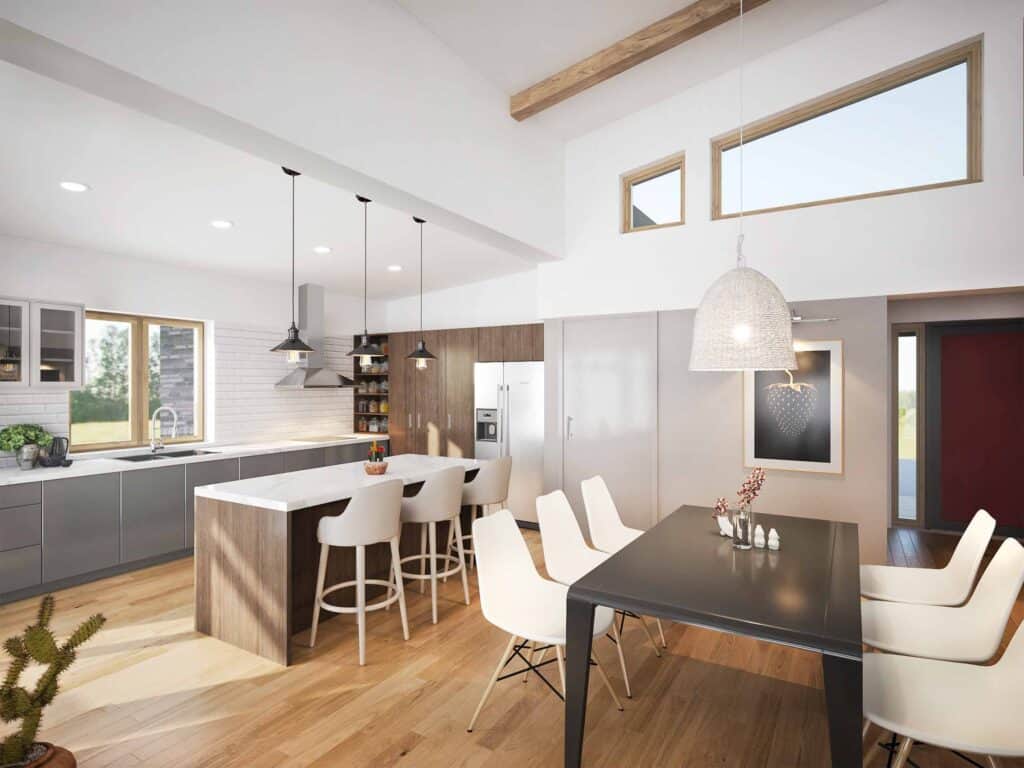Specifications:
Square Ft: 1628
Bedrooms: 3
Bathrooms: 2
Floor Plan Details
Key Features:
1. Versatile Family Space Design
This modern house design prioritizes contemporary living with its adaptable interior layout. Divided into distinct zones, it caters to the diverse needs of family life, ensuring designated spaces for various activities and every member of the household. Whether it’s entertaining guests, relaxation, or individual pursuits, this home offers flexibility and functionality to accommodate diverse lifestyles.
2. Strategic Room Layout
The layout of this home is meticulously planned to optimize convenience and privacy. The right-wing of the house hosts the main living area, dining room, and kitchen, seamlessly connected for effortless flow and interaction. Meanwhile, the left-wing houses the master bedroom, complete with a spacious bathroom and open closet, providing occupants with a tranquil retreat and scenic views of the surrounding landscape. With secondary bedrooms positioned to easily transform into home offices or hobby rooms, this home is designed to adapt to the evolving needs of its residents.
3. Secluded Retreat With Scenic Views
Tucked away in the left-wing of the house, the master bedroom offers a serene sanctuary away from the hustle and bustle of daily life. Its strategic placement not only ensures peace and privacy but also provides residents with picturesque views of the expansive lot. This secluded retreat, coupled with the home’s modern amenities and thoughtful design, creates an inviting atmosphere conducive to comfortable living and relaxation.
Who Is This House Plan Ideal For?
This modern home with its thoughtful design and versatile layout is perfect for families seeking a harmonious blend of functionality and comfort. Ideal for contemporary living, the diverse inside layout caters to the dynamic needs of modern families, offering designated spaces for various activities and events. With its strategic room division, the home provides ample privacy and convenience, making it ideal for families who value individual space alongside shared areas. The master bedroom, secluded in the left-wing of the house, offers a peaceful retreat with scenic views, perfect for relaxation after a long day. Additionally, the inclusion of secondary bedrooms that can easily be transformed into a home office or hobby room caters to the evolving needs of a growing family. Whether it’s bonding moments in the main living area or personal pursuits in the secluded corners, this home provides the perfect backdrop for creating lasting memories and enjoying the comforts of modern living.
