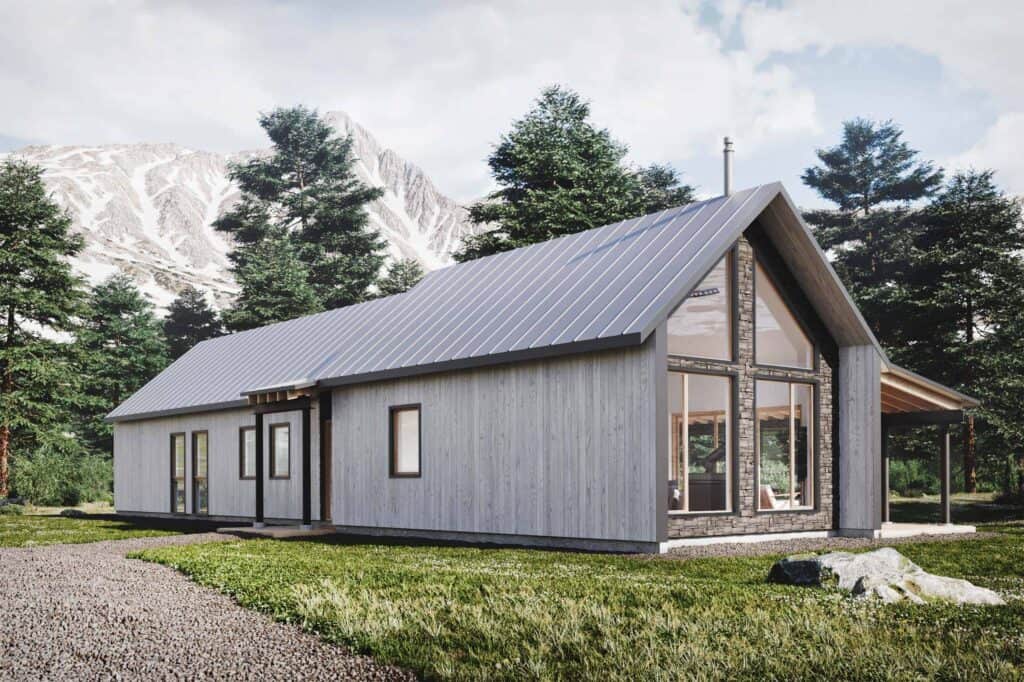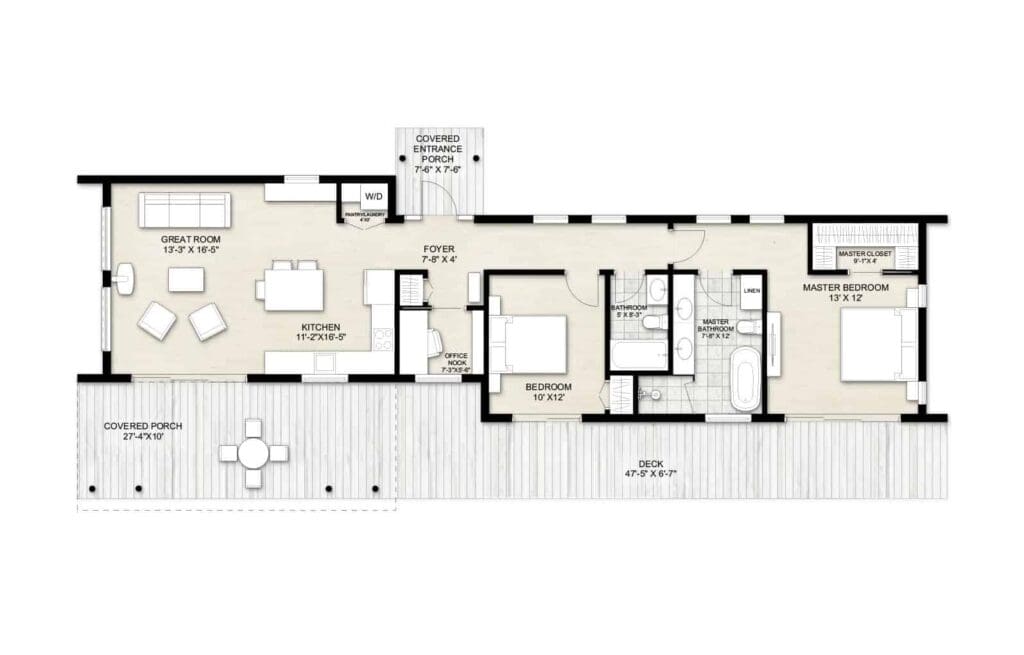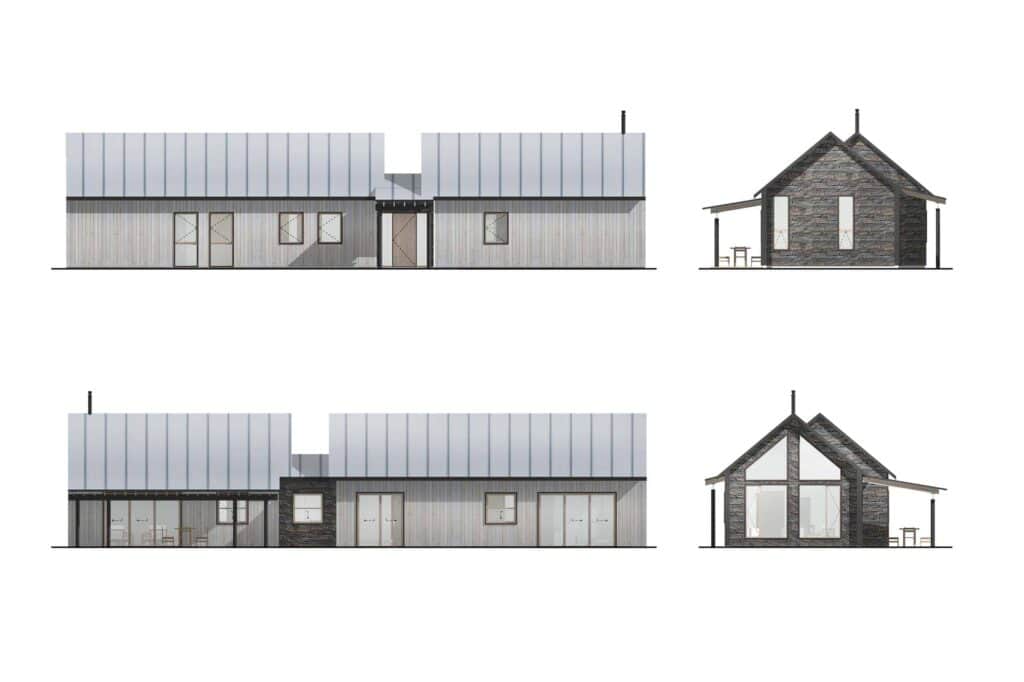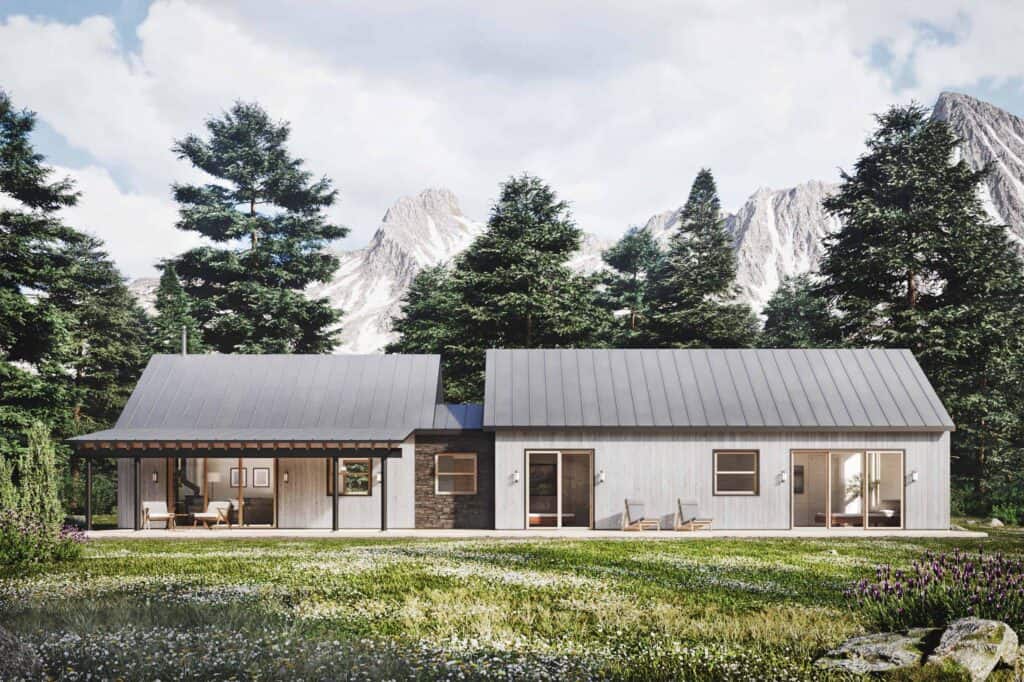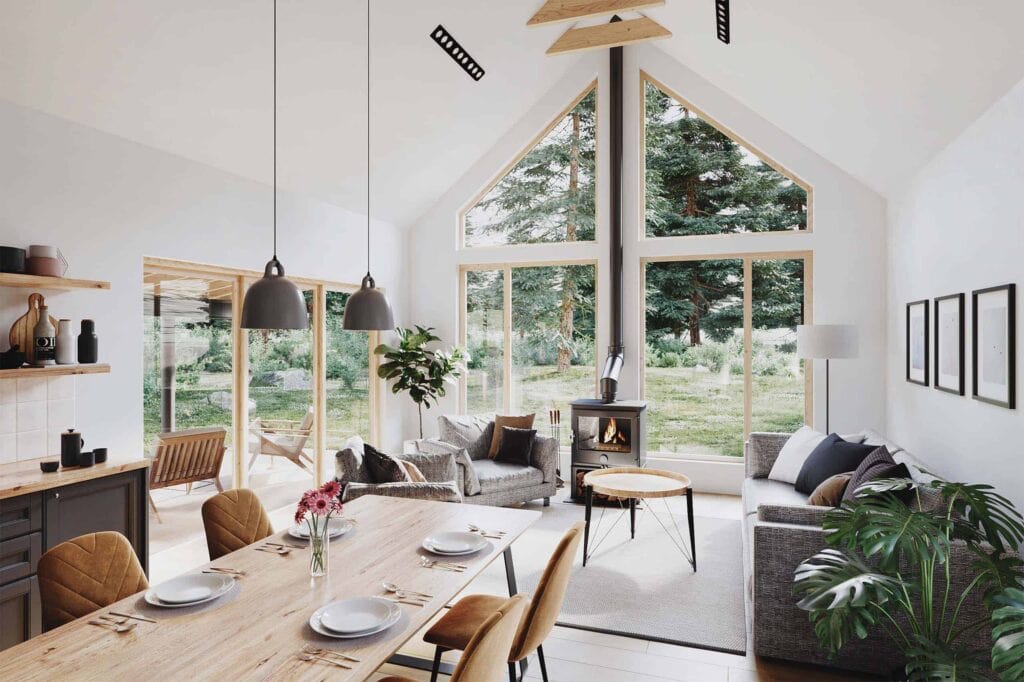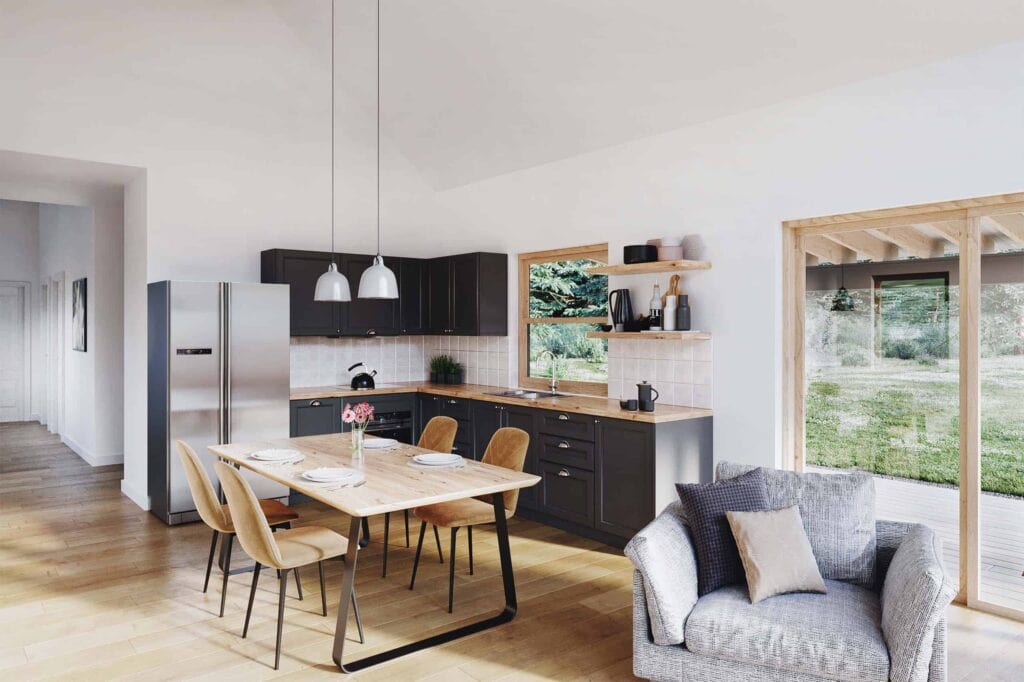Specifications:
Square Ft: 1200
Bedrooms: 2
Bathrooms: 2
Floor Plan Details
Key Features:
1. Versatile Vacation Home Design
Crafted for open lots and nature-centric living, this small house plan serves as an ideal vacation retreat. Embracing modern Scandinavian aesthetics, its minimalist gable roof design ensures ample space and a sense of openness. With flexible layout options, including extendable house ends, this design caters to evolving needs and preferences, making it perfect for those seeking a customizable vacation escape.
2. Expansive Interior With Natural Light
Experience a profound sense of space within this home, where the airy kitchen and great room seamlessly blend into one, complemented by a covered porch for indoor-outdoor living. The exposed ceilings throughout the house contribute to the feeling of spaciousness, while strategically positioned windows capture stunning back lot views and flood the interiors with natural light. Separate bedrooms enhance privacy and comfort, each opening onto the deck for tranquil mornings and immersive nature experiences. The second bedroom’s versatility allows it to adapt to various needs, serving as a den, home office, or hobby room, providing residents with the flexibility to tailor the space to their lifestyle.
3. Seamless Indoor-Outdoor Living
Designed to embrace the surrounding environment, this home blurs the boundaries between indoor and outdoor spaces. With its open layout and connection to the deck, residents can effortlessly transition between interior comfort and the serene beauty of the outdoors. Whether enjoying a morning coffee or unwinding in the evening breeze, the deck serves as a versatile extension of the living space, fostering a deep connection to nature and enhancing the overall vacation experience.
Who Is This House Plan Ideal For?
This small house plan, designed as a vacation home, is perfect for individuals or families seeking an immersive nature experience. With its modern Scandinavian design and minimalist aesthetic, it harmonizes seamlessly with its surroundings, maximizing the beauty of an open lot. Ideal for those who value flexibility, the design allows for easy extension of house ends, ensuring ample space for relaxation and enjoyment. The open-plan layout, combining the airy kitchen and great room with a covered porch, fosters a sense of spaciousness and connection to the outdoors. Strategically positioned windows frame picturesque back lot views and flood the interiors with natural light, enhancing the overall sense of tranquility. The separate bedrooms offer privacy and comfort, with each opening onto the deck, providing the perfect spot to savor morning coffee and immerse oneself in the serenity of nature. Additionally, the versatility of the second bedroom allows for customization, whether as a den, home office, or hobby room, catering to a variety of lifestyle needs.
