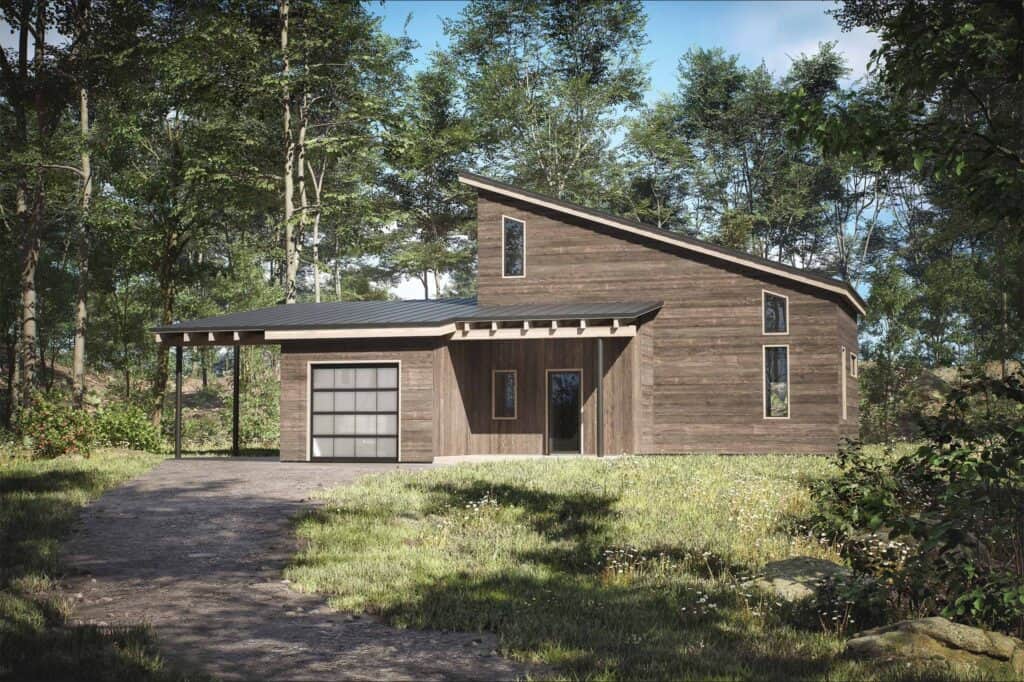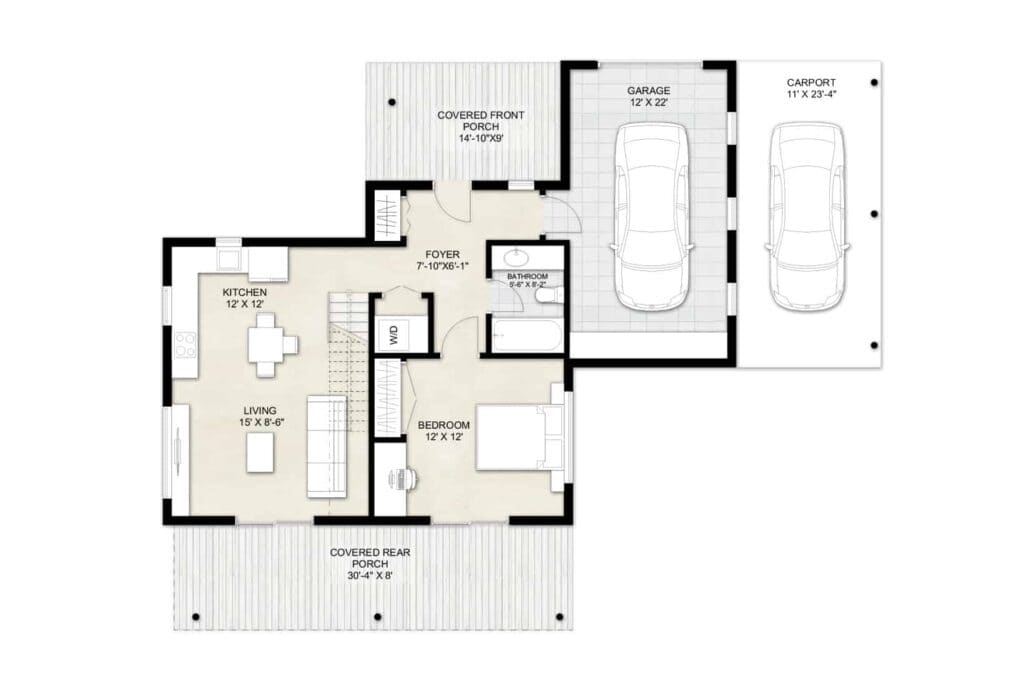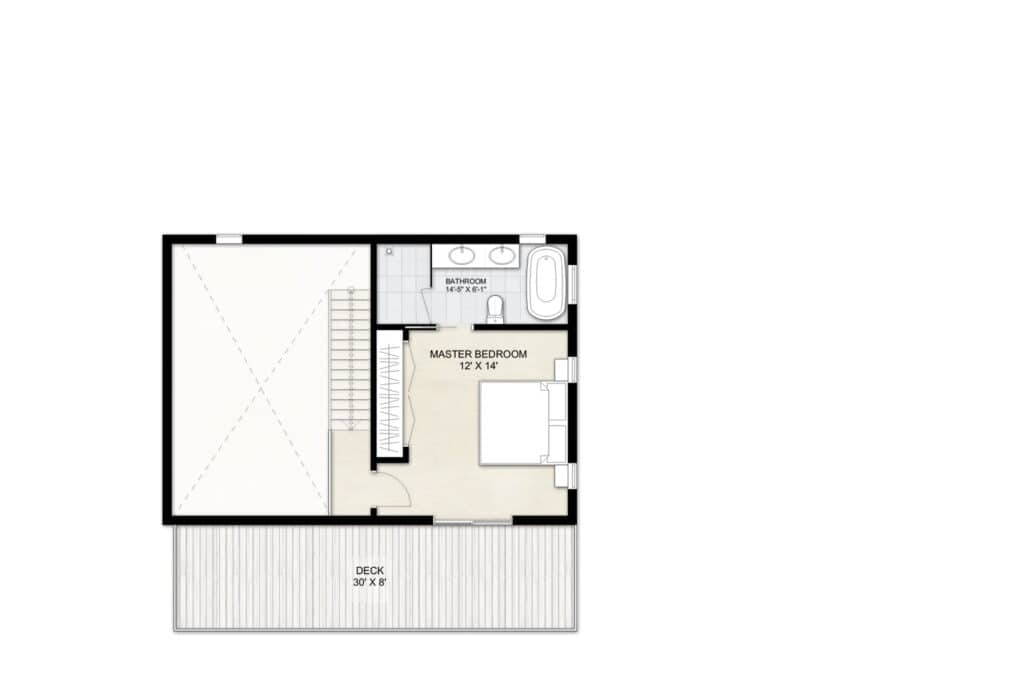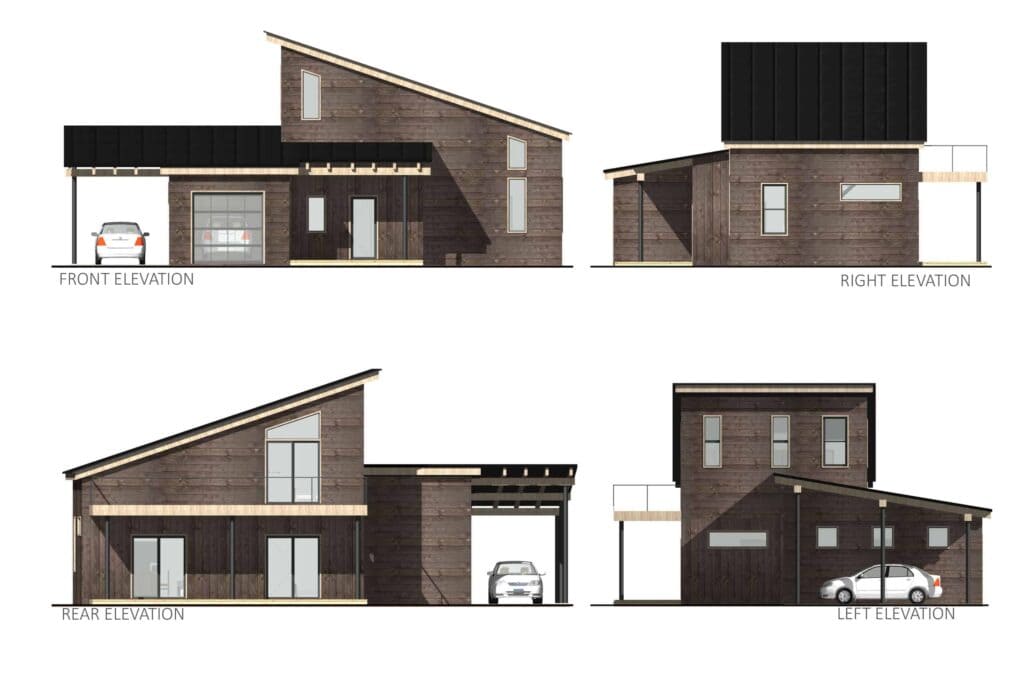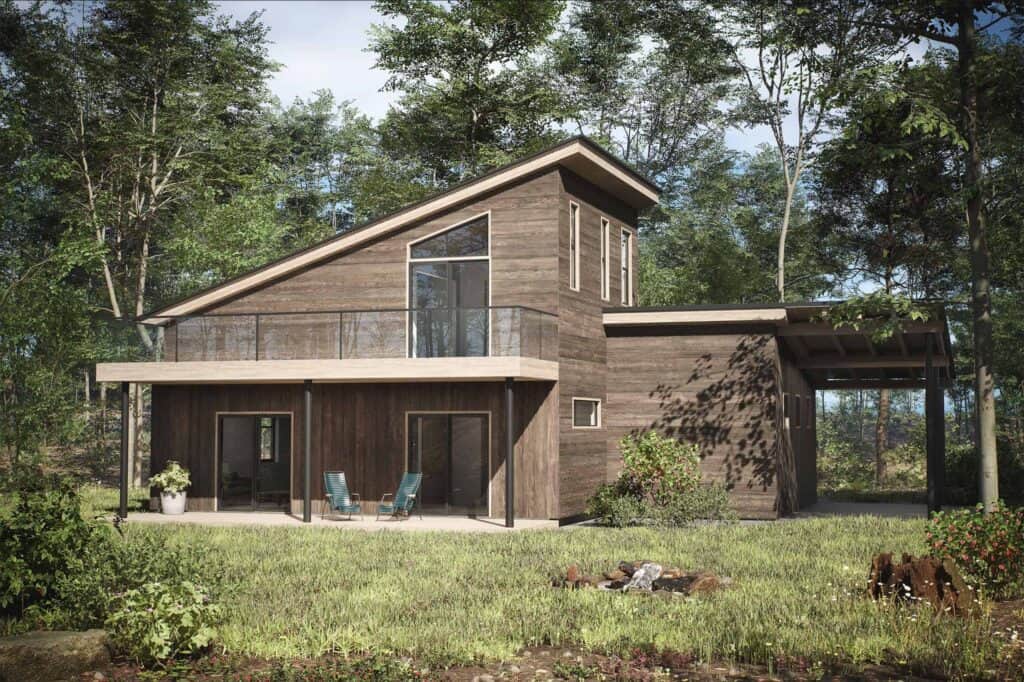Specifications:
Square Ft: 1071
Bedrooms: 2
Bathrooms: 2
Floor Plan Details
Key Features:
1. Secluded Forest Retreat
Designed for remote forest living, this tiny house offers the perfect escape from the hustle and bustle of city life. Its versatile design allows it to function as a vacation home nestled among the trees or as an accessory dwelling unit (ADU) on your main residence’s property. The high pitch of the roof enables the inclusion of a spacious master suite on the second floor, providing panoramic views of the surrounding forest canopy. Inside, a vaulted ceiling in the living room enhances the sense of space and openness, creating a serene atmosphere that complements the natural surroundings. The exterior is crafted from natural materials, seamlessly blending the structure into the forest environment, ensuring a harmonious coexistence with nature.
2. Tranquil Living Spaces
Experience peace and comfort in this thoughtfully designed forest retreat. The open floor plan living room on the lower level invites relaxation and socialization, while a versatile bedroom/office with a shared bathroom offers flexibility for various living arrangements. Upstairs, the sloped ceiling master bedroom provides a cozy and intimate space to rest and rejuvenate, surrounded by the sights and sounds of the forest. The living area seamlessly transitions to a covered porch, perfect for enjoying the fresh air and connecting with nature. Additionally, the inclusion of a carport and garage on the side provides convenient storage for outdoor equipment and parking, enhancing the functionality of the space for outdoor enthusiasts.
3. Intimate Outdoor Connection
Embrace the beauty of forest living with this tiny house’s emphasis on outdoor connection and enjoyment. The living area opens up to a covered porch, offering the perfect spot to relax and unwind while surrounded by the sights and sounds of nature. Screens can be added to the porch, allowing you to enjoy the fresh air while keeping insects at bay. Whether you’re sipping your morning coffee or hosting a gathering with friends, the outdoor space provides a tranquil retreat from the stresses of everyday life. Additionally, the carport and garage on the side offer practical storage solutions for outdoor gear and vehicles, ensuring that you have everything you need for exploring the great outdoors right at your fingertips.
Who Is This House Plan Ideal For?
This charming tiny house is tailor-made for those seeking a serene retreat amidst the beauty of nature. Ideal for nature lovers, outdoor enthusiasts, or anyone craving a peaceful escape, this home offers versatile living options as a vacation getaway or an accessory dwelling unit (ADU) on your main property. Its clever design incorporates a high pitch roof, allowing for a spacious master suite on the second floor and a vaulted ceiling in the living room below, enhancing the sense of openness and airiness. Crafted from natural materials, the exterior seamlessly blends into the forest surroundings, providing a tranquil oasis that harmonizes with nature. Perfectly suited for forest living, the layout boasts an open floor plan living room and a bedroom/office on the lower level, while the sloped ceiling master bedroom upstairs offers a cozy sanctuary for rest and relaxation. The covered porch extends the living space outdoors, offering a peaceful spot to immerse oneself in the sights and sounds of the forest. Complete with a carport and garage, this home caters to outdoor adventurers, providing ample storage for equipment and vehicles. Whether seeking a weekend retreat or a permanent escape, this forest hideaway offers the ultimate blend of peace, comfort, and natural beauty.
