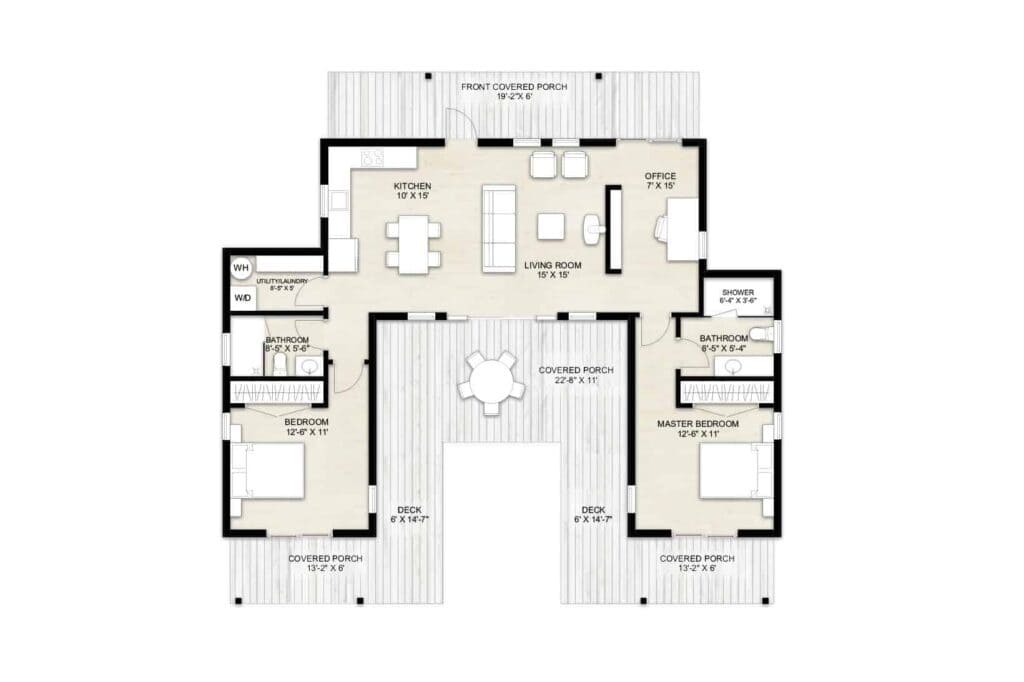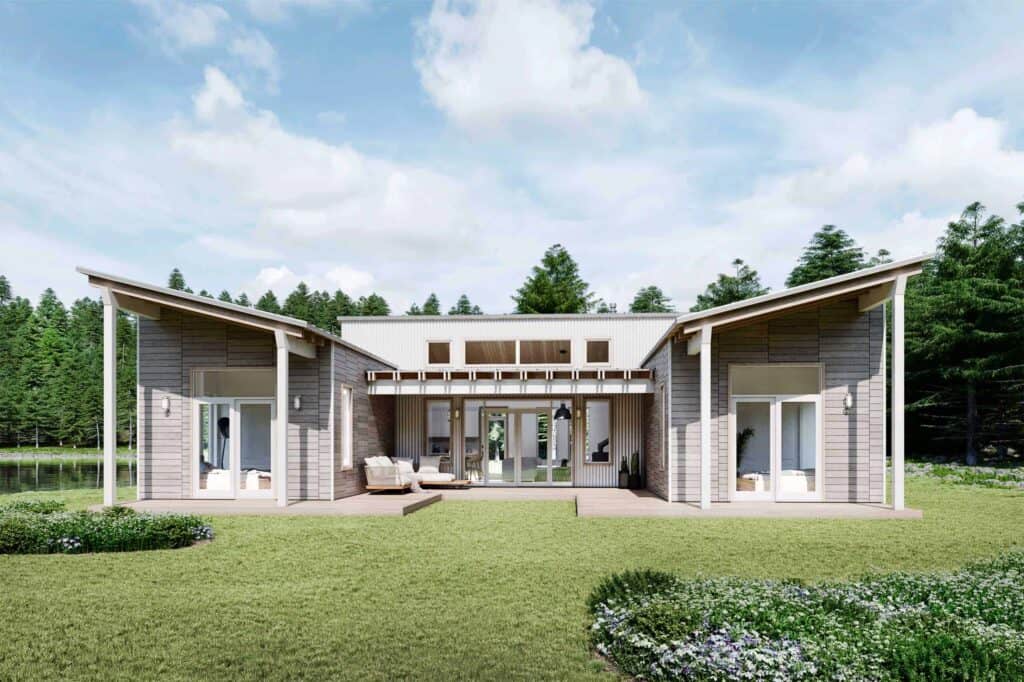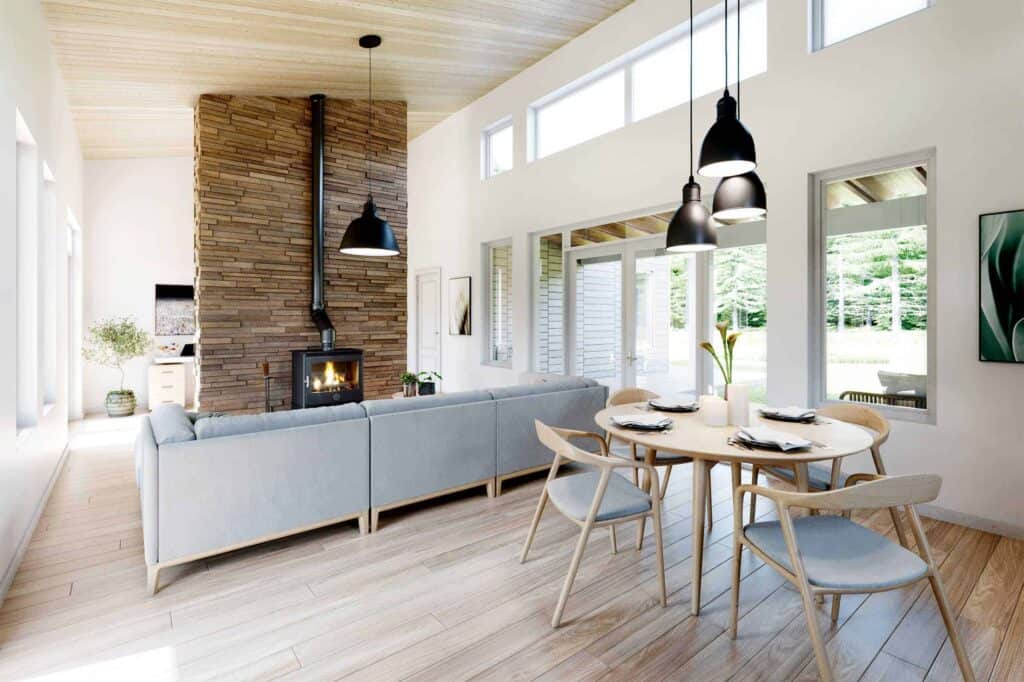Specifications:
Square Ft: 1162
Bedrooms: 2
Bathrooms: 2
Floor Plan Details
Key Features:
1. Compact Design For Small Lots
Crafted specifically for smaller lots, this diminutive house plan shines as an Accessory Dwelling Unit or guest house, perfectly complementing your primary residence. Despite its size, the home boasts a character defined by its seamless integration of indoor and outdoor spaces, ensuring a harmonious living experience.
2. Seamless Indoor-Outdoor Connection
Experience the beauty of fluid living with this home’s versatile floor plan. The kitchen and great room meld into one cohesive space, a hallmark of tiny house designs, offering functionality without sacrificing style. Step from the living area onto the covered porch, optionally equipped with screens, to enjoy the outdoors in comfort. The master bedroom is strategically positioned away from the main living area, providing a serene retreat for privacy and tranquility. Adjacent to the bedroom, the bathroom ensures convenience and accessibility. Meanwhile, the utility room offers practicality, accommodating a stackable washer and dryer, storage closet, and water heater, optimizing space without compromising utility.
3. Peaceful Retreat With Functional Amenities
Beyond its compact footprint, this home prioritizes peace and convenience. Nestled within a small lot, it serves as an oasis of tranquility. With its thoughtful layout and attention to detail, it offers a sanctuary where functionality meets comfort. Whether as an additional living space or a guest retreat, this home provides a cozy haven for relaxation and rejuvenation, enhancing the quality of life for its inhabitants.
Who Is This House Plan Ideal For?
This home is an ideal choice for homeowners looking to maximize the potential of a smaller lot. Perfectly suited as an Accessory Dwelling Unit or guest house, it offers a seamless blend of indoor and outdoor living spaces, making it a versatile and inviting retreat. Its compact yet thoughtful design ensures functionality without sacrificing comfort. With the kitchen and great room merging into a single, open-concept space, it fosters a sense of connectivity and warmth. The living area extends effortlessly onto the covered porch, providing a tranquil outdoor oasis that can be customized with screens for added comfort. The master bedroom, strategically positioned for privacy, offers a peaceful sanctuary away from the main living area. Coupled with the convenience of a nearby bathroom and utility room equipped for modern living essentials, this home caters to individuals seeking a cozy, yet functional living space tailored to their lifestyle needs.




