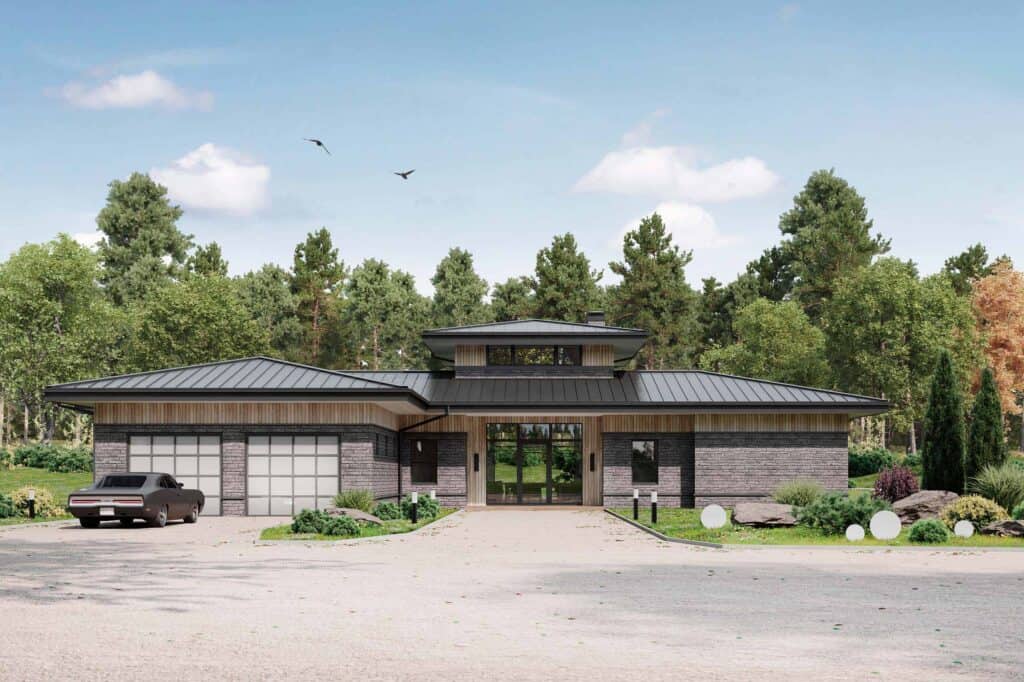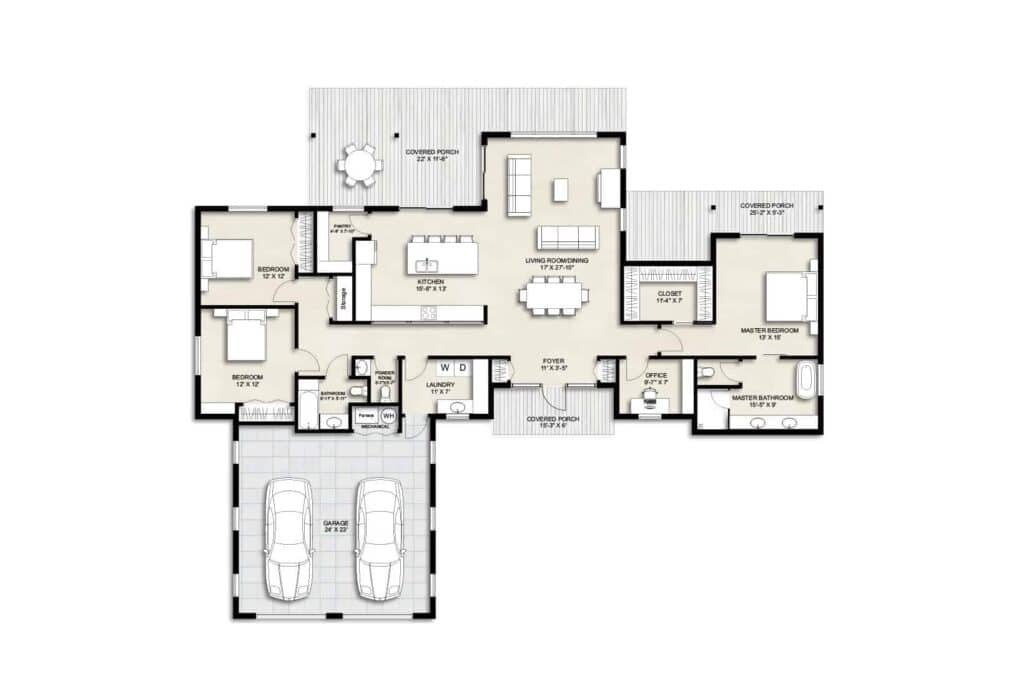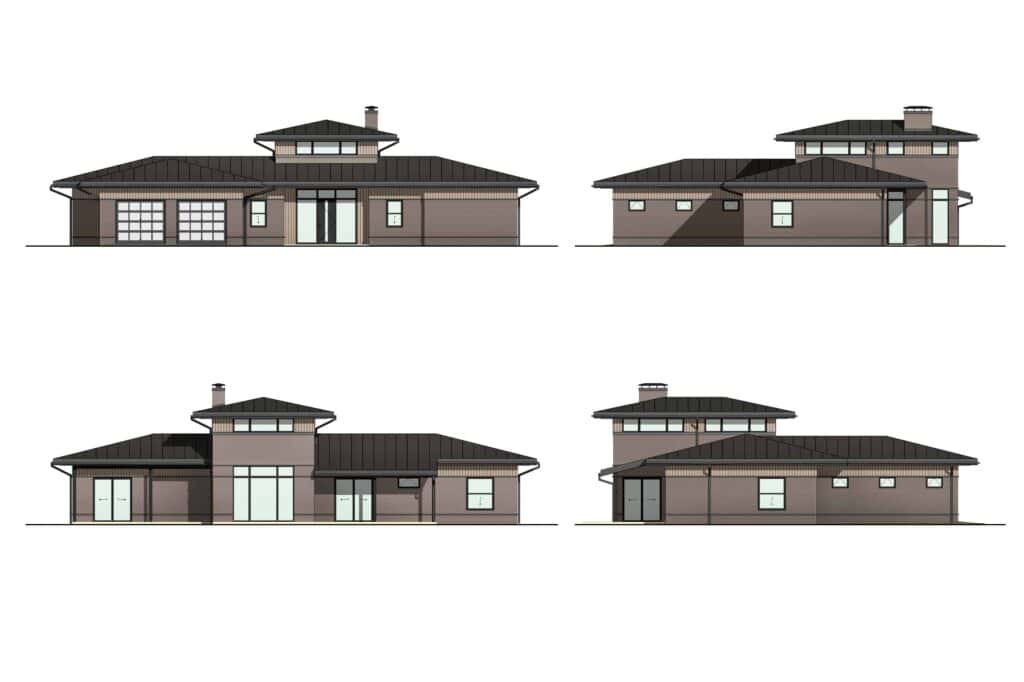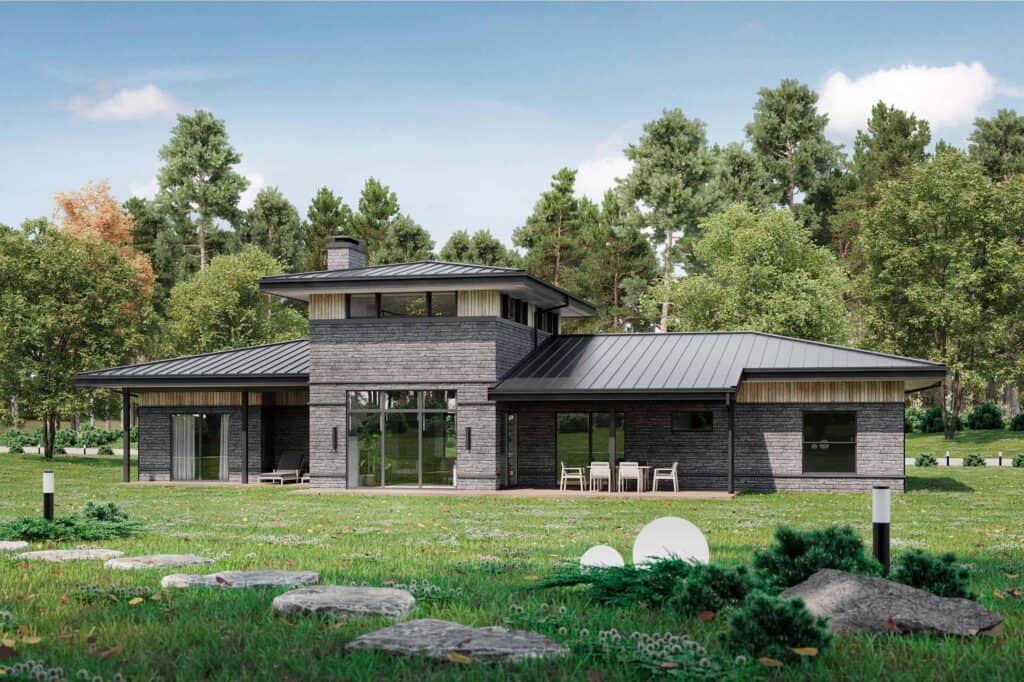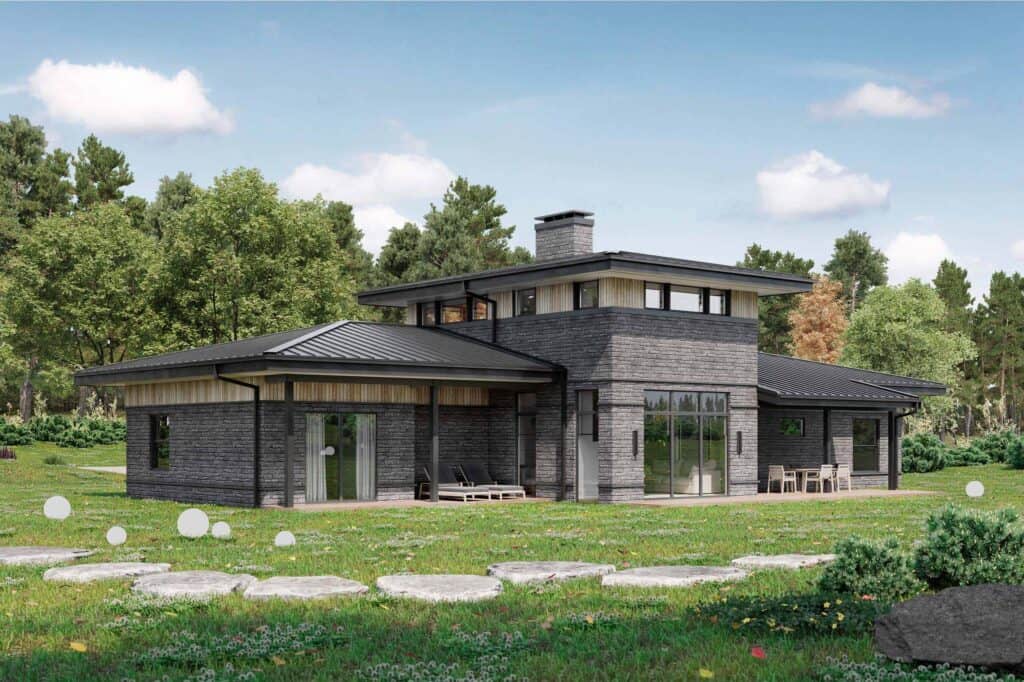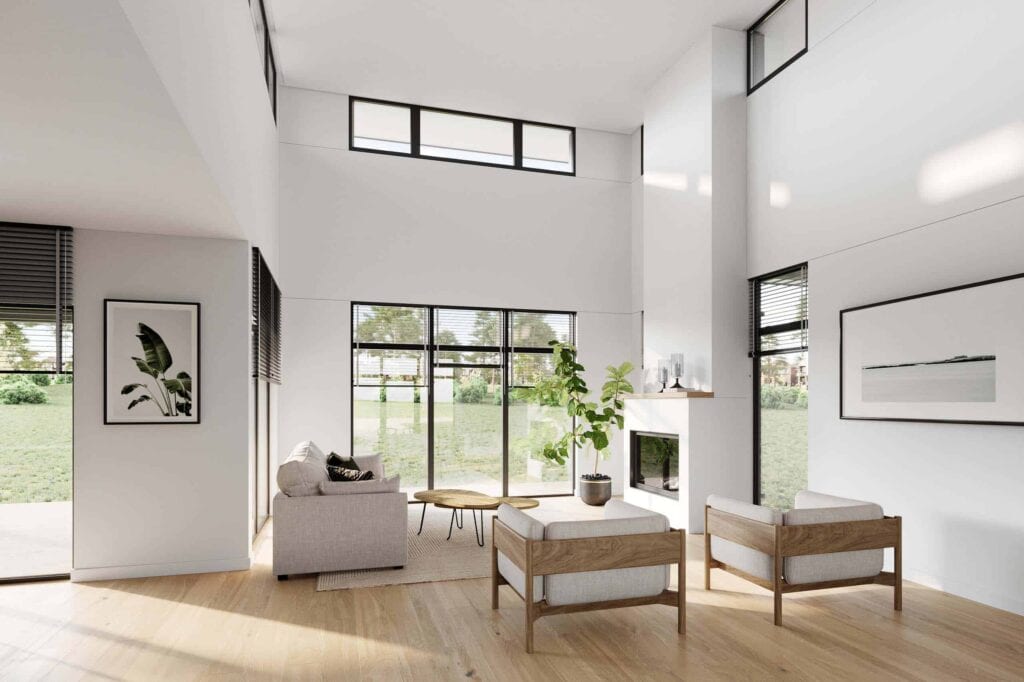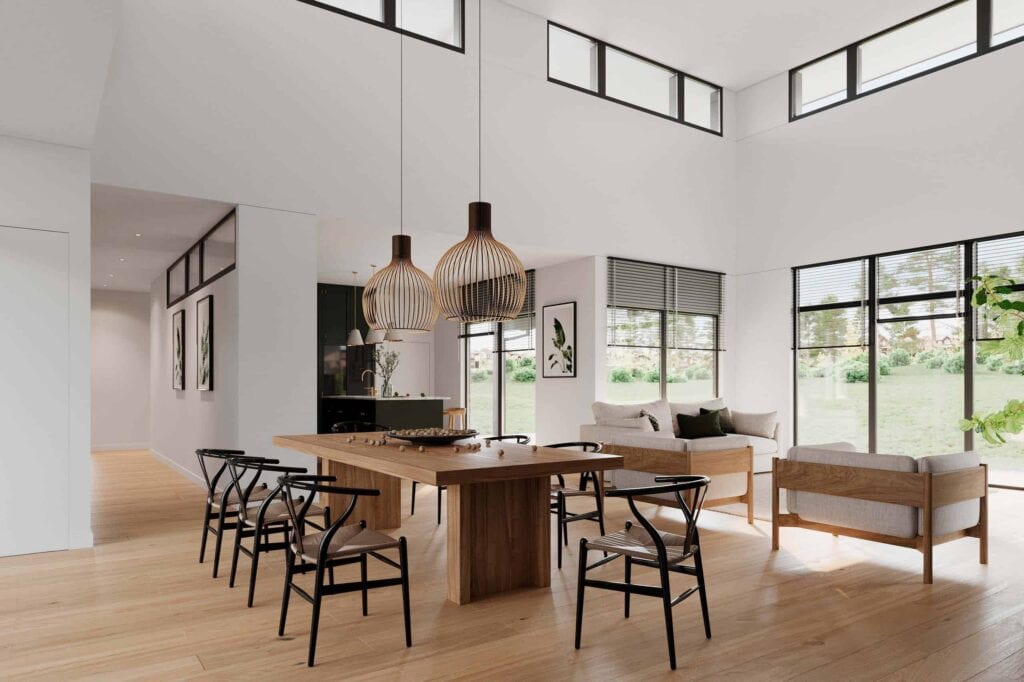Specifications:
Square Ft: 2163
Bedrooms: 3
Bathrooms: 2.5
Floor Plan Details
Key Features:
1. Versatile Inside Layout
This Mid-century modern house plan is tailored to meet the demands of contemporary living with its versatile inside layout. Divided into multiple zones, it offers designated spaces for various events and family members, ensuring functionality and flexibility in everyday life. Whether it’s entertaining guests or spending quality time with family, this home provides the ideal setting for every occasion, enhancing the overall living experience.
2. Seamless Integration Of Living Spaces
At the heart of this home lies a seamless integration of living spaces, promoting convenience and comfort. The main living area, dining room, and kitchen are strategically located at the back of the house, adjacent to the rear covered porch, facilitating effortless indoor-outdoor transitions and enhancing the overall flow of the home. This thoughtful arrangement encourages interaction and connectivity among family members, fostering a sense of togetherness and unity.
3. Private Retreats And Flexibility
While promoting communal living, this contemporary house also prioritizes individual privacy and adaptability. The master suite, nestled on the side of the house, offers a peaceful retreat with its spacious bedroom, large bathroom, and open closet, providing occupants with a serene sanctuary away from the hustle and bustle of daily life. Additionally, the second and third bedrooms offer versatility, easily transforming into home offices or hobby rooms, catering to the diverse needs and preferences of each family member. This strategic separation ensures that everyone enjoys ample privacy and personal space within the home.
Who Is This House Plan Ideal For?
This Mid-century modern home plan is ideally suited for families seeking a harmonious blend of functionality and style. With its diverse inside layout and carefully divided zones, it caters to the dynamic needs of modern living, providing designated spaces for every event and family member. The seamless integration of living areas, including the main living area, dining room, and kitchen, fosters a sense of togetherness and convenience, perfect for family gatherings and everyday activities. The master suite, tucked away for privacy and tranquility, offers a peaceful retreat with its spacious amenities and scenic views, ideal for unwinding after a long day. Additionally, the flexibility of the second and third bedrooms allows for easy transformation into home offices or hobby rooms, accommodating the individual interests and pursuits of each family member. Overall, this contemporary home is perfect for families seeking a comfortable yet stylish living environment that effortlessly caters to their diverse needs and lifestyles.
