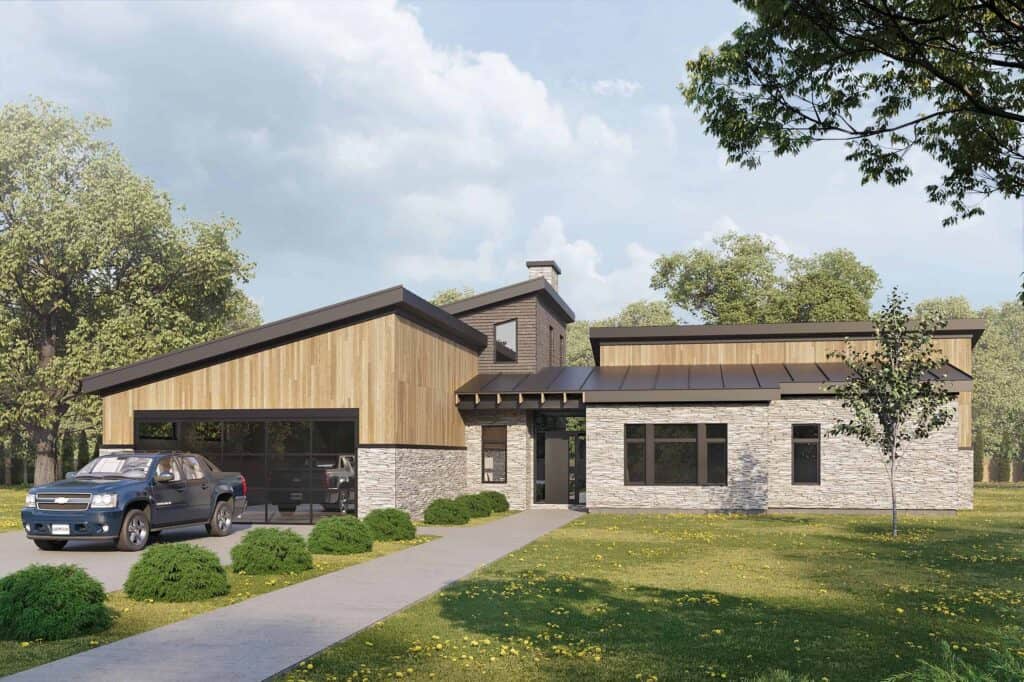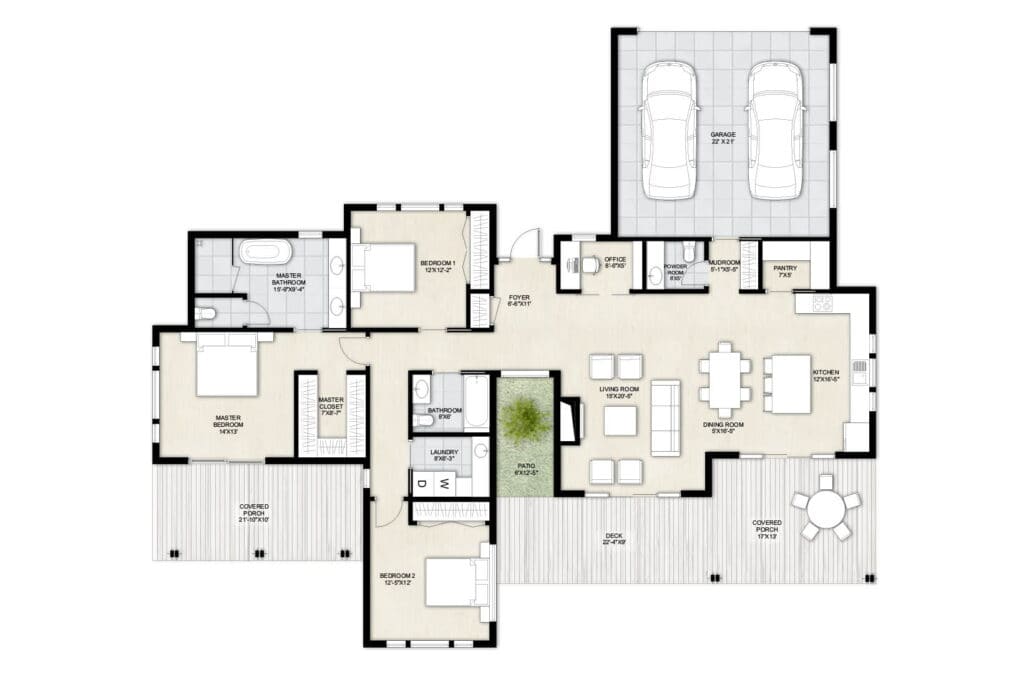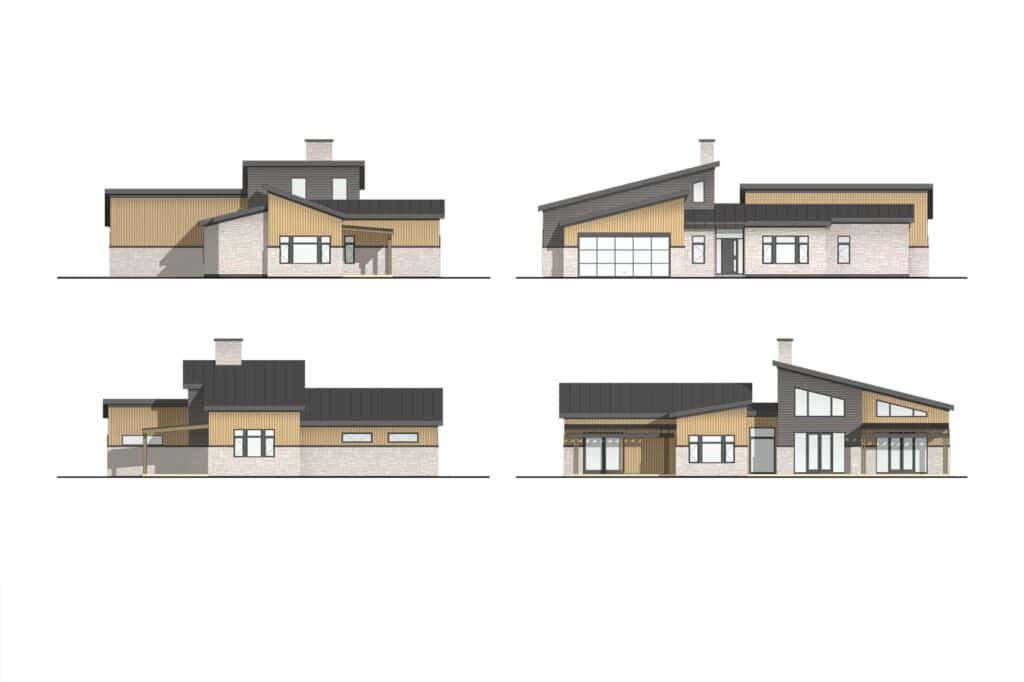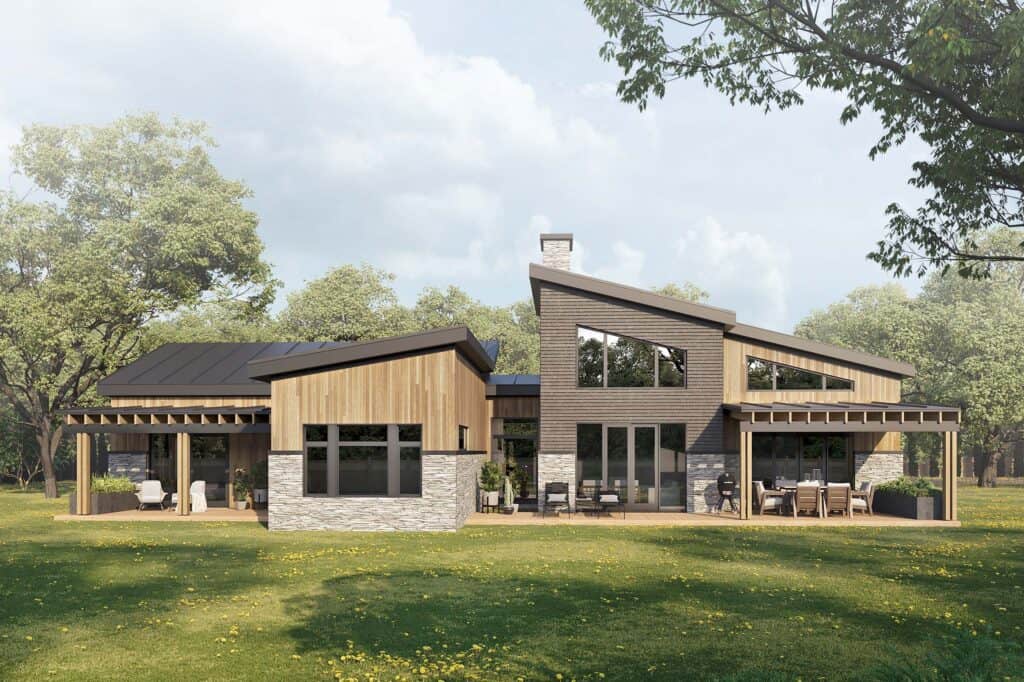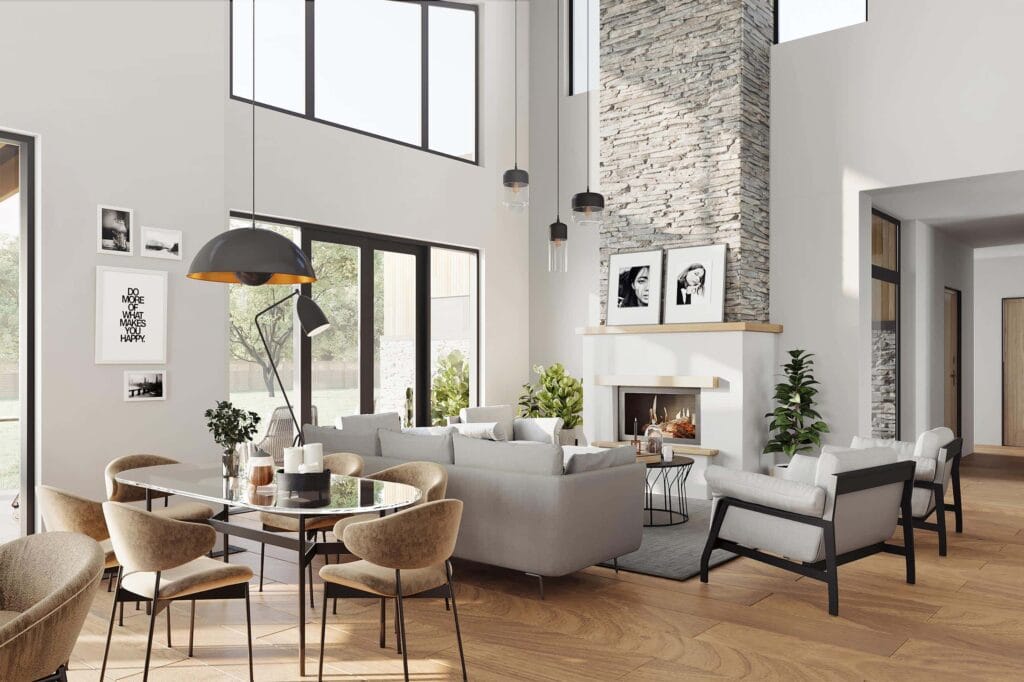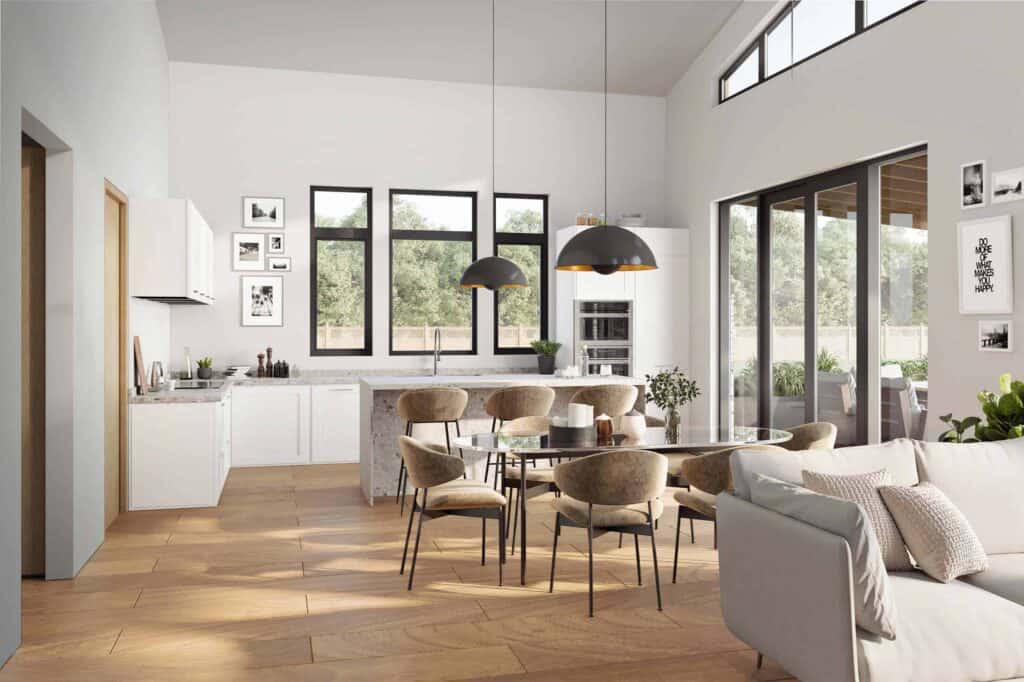Specifications:
Square Ft: 1970
Bedrooms: 3
Bathrooms: 2.5
Floor Plan Details
Key Features:
1. Contemporary Living Spaces
This design epitomizes contemporary living, boasting expansive open spaces flooded with natural light. Emphasizing comfort for both residents and guests, the house seamlessly integrates communal and private areas. Divided into two wings, it strikes a perfect equilibrium between relaxation and social interaction. Residents can enjoy the freedom of open spaces while still finding intimate corners for personal retreats.
2. Tranquil Master Retreat
Nestled within the right wing of the house, the master bedroom offers a serene sanctuary for relaxation. Featuring a spacious bathroom and a walk-in closet, this private haven ensures peace and privacy. Positioned to capture the best views of the open lot, it provides residents with a tranquil escape from the bustle of daily life.
3. Versatile Living Arrangements
The left wing of the house accommodates the main living area, dining room, and kitchen, fostering effortless flow and functionality. This modern layout offers flexibility, with the second and third bedrooms easily adaptable to suit individual needs. Whether used as additional bedrooms, a home office, or a hobby room, these versatile spaces enhance the comfort and convenience of daily living.
Who Is This House Plan Ideal For?
This meticulously designed home is tailor-made for families seeking a contemporary haven that seamlessly combines style, functionality, and comfort. Ideal for those who value open spaces and abundant natural light, this residence offers a welcoming atmosphere for both residents and visitors alike. With its clever layout featuring two wings, it strikes the perfect balance between private retreats and communal areas, fostering moments of relaxation and social interaction. The inclusion of a two-car garage with a front entry adds a touch of convenience to daily life. The left wing, housing the main living area and dining room adjacent to a well-appointed kitchen, facilitates effortless flow and functionality. Meanwhile, the secluded right wing harbors a tranquil master suite complete with a spacious bathroom and walk-in closet, offering residents a serene escape. The additional bedrooms, easily adaptable to serve as a home office or hobby room, further enhance the versatility of this modern abode. Whether it’s unwinding in the comfort of the master suite or hosting gatherings in the spacious communal areas, this home caters to the diverse needs and lifestyles of modern families, promising a comfortable and inviting living experience.
