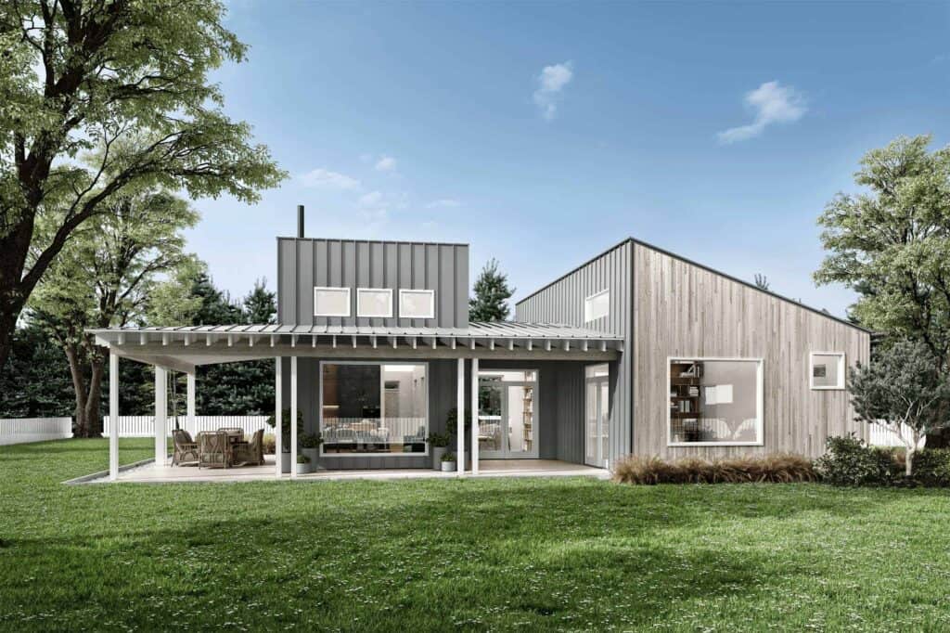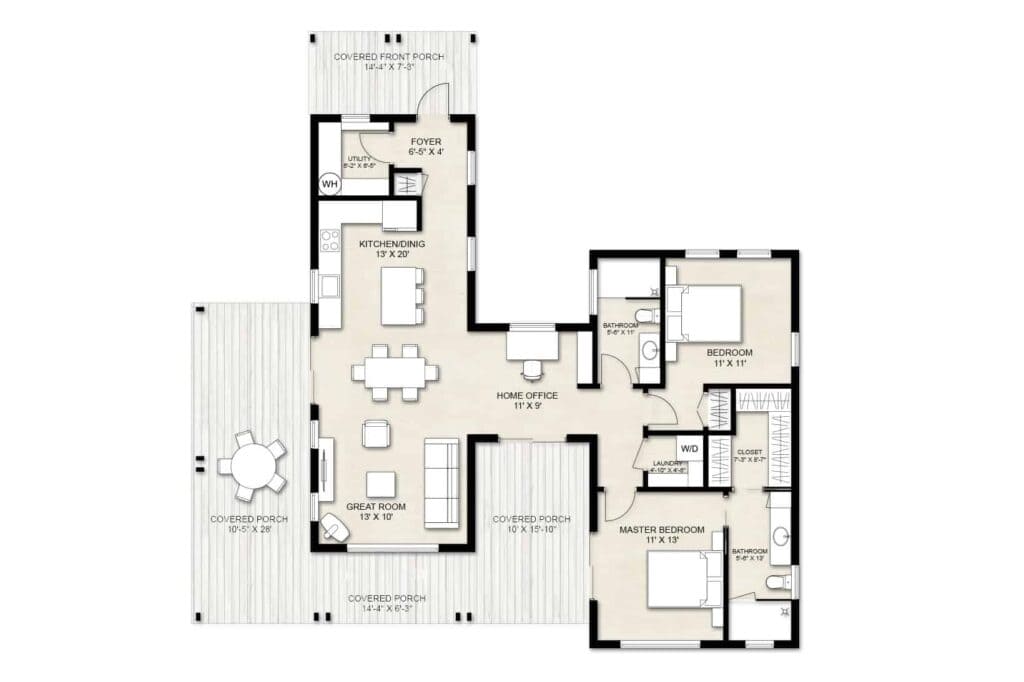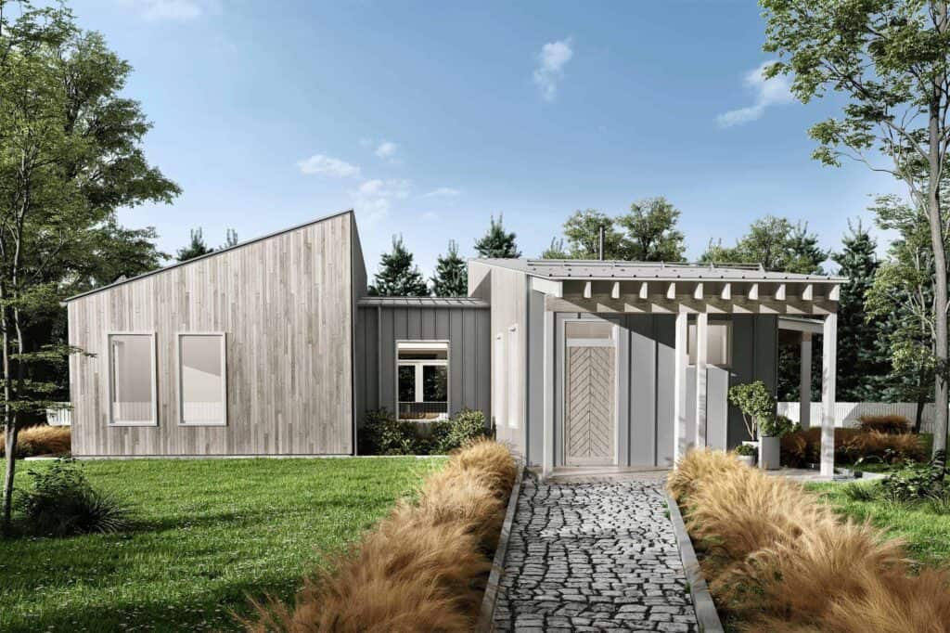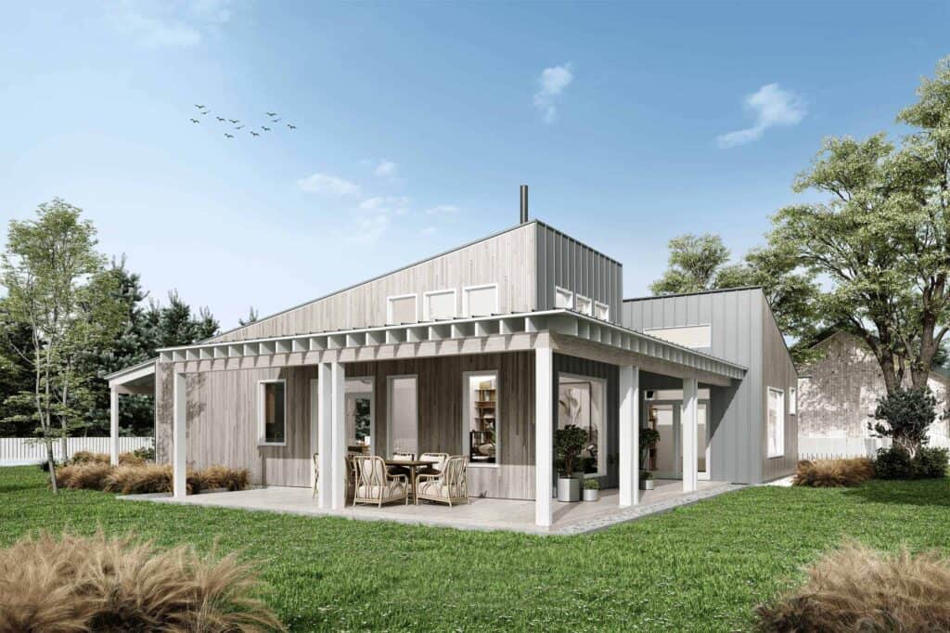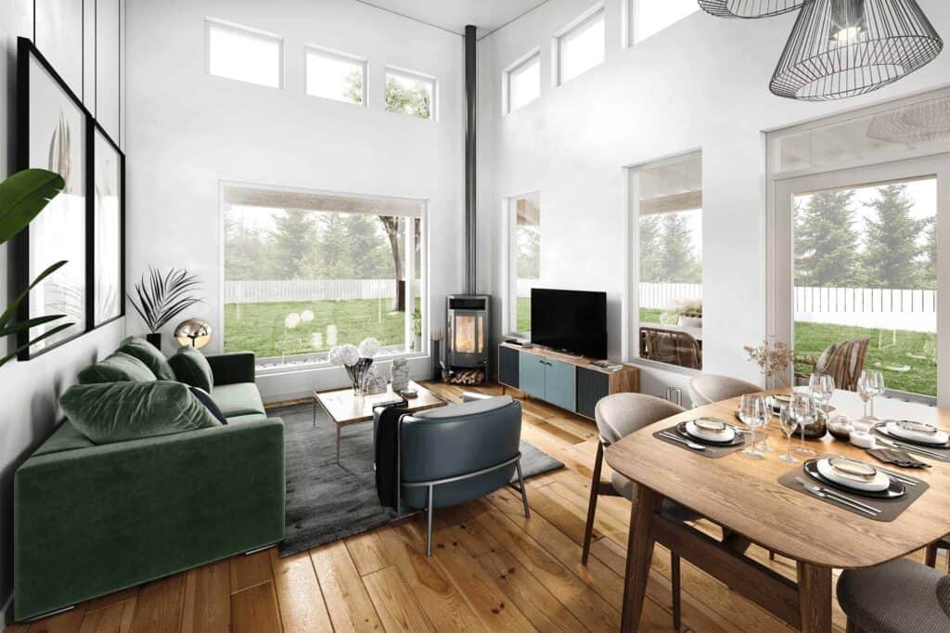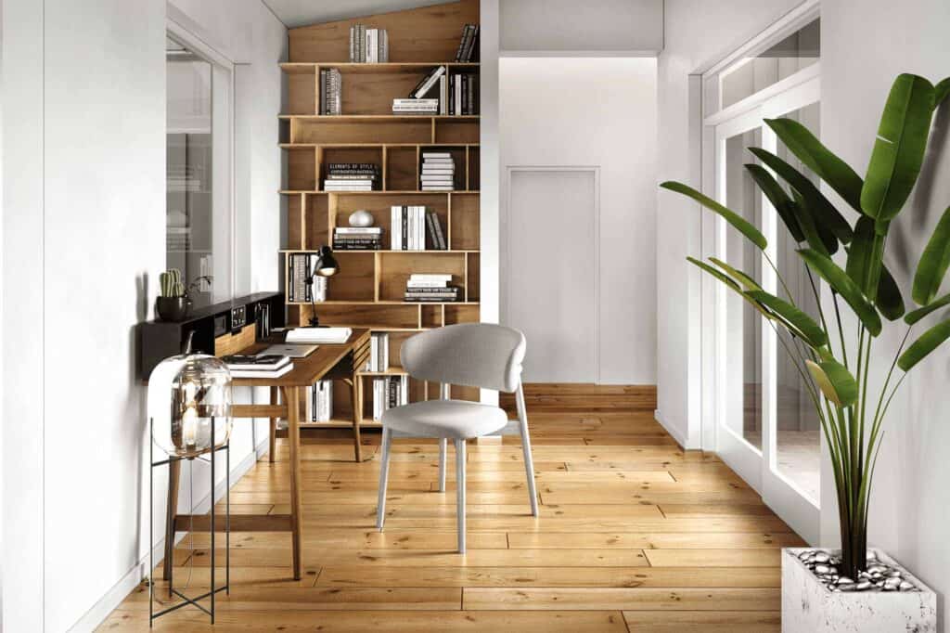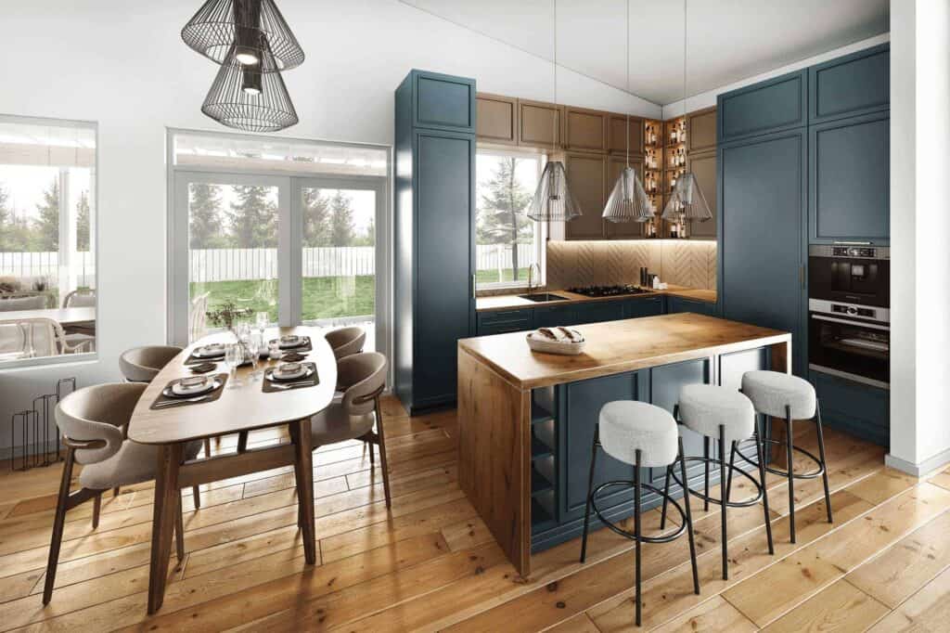Specifications:
Square Ft: 1250
Bedrooms: 2
Bathrooms: 2
Floor Plan Details
Key Features:
1. Versatile Design For Small Lots
This small house plan is meticulously crafted to maximize the potential of compact living spaces, making it an ideal choice for vacation homes or guest houses situated on smaller lots. Its contemporary character shines through a seamless integration of interior and exterior areas, allowing residents to fully embrace the surrounding natural beauty. With the flexibility to extend both house wings, this design offers great versatility, ensuring that homeowners can adapt their space to suit evolving needs and preferences. The showcased exterior options, featuring natural wood and metal siding, add to the aesthetic appeal while blending harmoniously with the environment.
2. Expansive Interior With Seamless Connectivity
The heart of this home lies in its airy kitchen and great room, which seamlessly merge into one continuous space, accentuated by a wrap-around porch. An exposed ceiling throughout the house enhances the feeling of spaciousness, creating an inviting atmosphere for relaxation and entertainment. Strategically positioned windows not only frame breathtaking views but also flood the interiors with abundant natural light, fostering a sense of connection with the outdoors. The separate placement of both bedrooms ensures privacy and comfort, with the master suite offering direct access to the covered porch, perfect for enjoying tranquil mornings with a cup of coffee.
3. Functional Living Spaces And Flexible Options
In addition to the well-appointed bedrooms, this home boasts versatile living spaces designed to accommodate various needs. The second bedroom can easily transform into a den, home office, or hobby room, providing homeowners with the flexibility to personalize their space according to their lifestyle. A separate storage room near the foyer promotes an organized and clutter-free environment, essential for smaller homes. The middle section of the house serves as an open home office, with the option to enclose it if desired, offering a dedicated workspace conducive to productivity and concentration.
Who Is This House Plan Ideal For?
This small house plan is tailor-made for individuals or families seeking an idyllic retreat on a smaller lot, whether as a vacation home or a guest house. Its contemporary design seamlessly integrates with the surrounding natural landscape, fostering a deep connection between indoor and outdoor spaces. Offering great flexibility, the design allows for the extension of both house wings, providing ample opportunity to customize and expand living areas as needed. The exterior options of natural wood and metal siding add to its modern aesthetic appeal while blending harmoniously with the environment. Inside, the airy kitchen and great room, adorned with an exposed ceiling, create an expansive feel, perfect for relaxation and entertainment. Strategically positioned windows not only frame picturesque views but also fill the interior with natural light, enhancing the sense of spaciousness. With bedrooms located separately for privacy, the master suite boasts direct access to the covered porch, inviting residents to savor peaceful mornings. Additionally, the second bedroom offers versatility, serving as a den, home office, or hobby room to suit individual preferences. A separate storage room and an open home office further contribute to the functionality of this thoughtfully designed space, ensuring a clutter-free and productive living environment.
