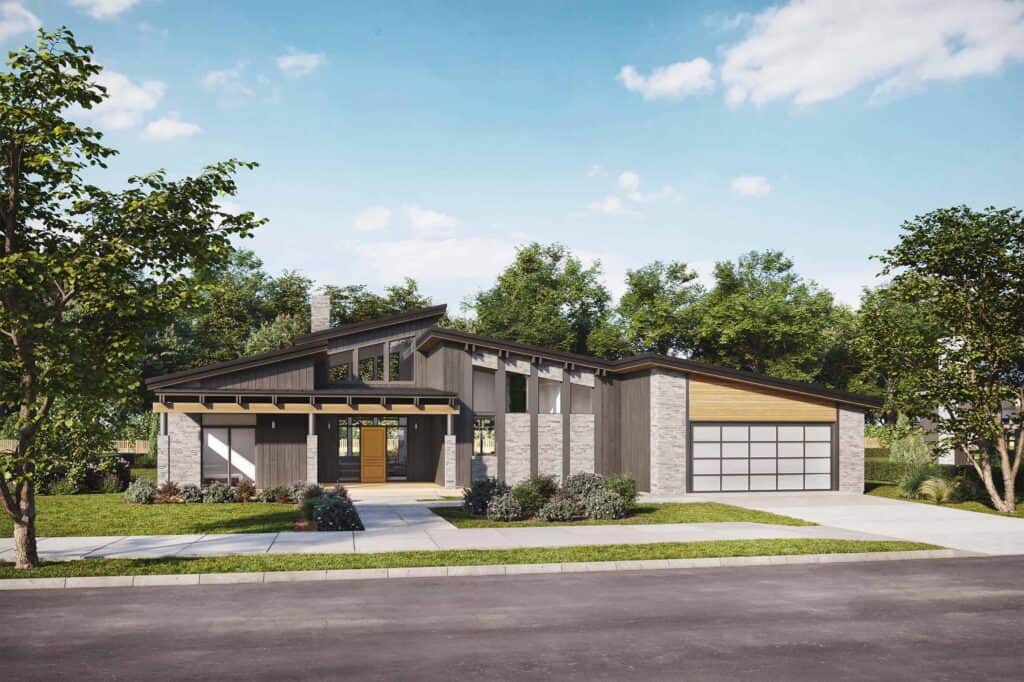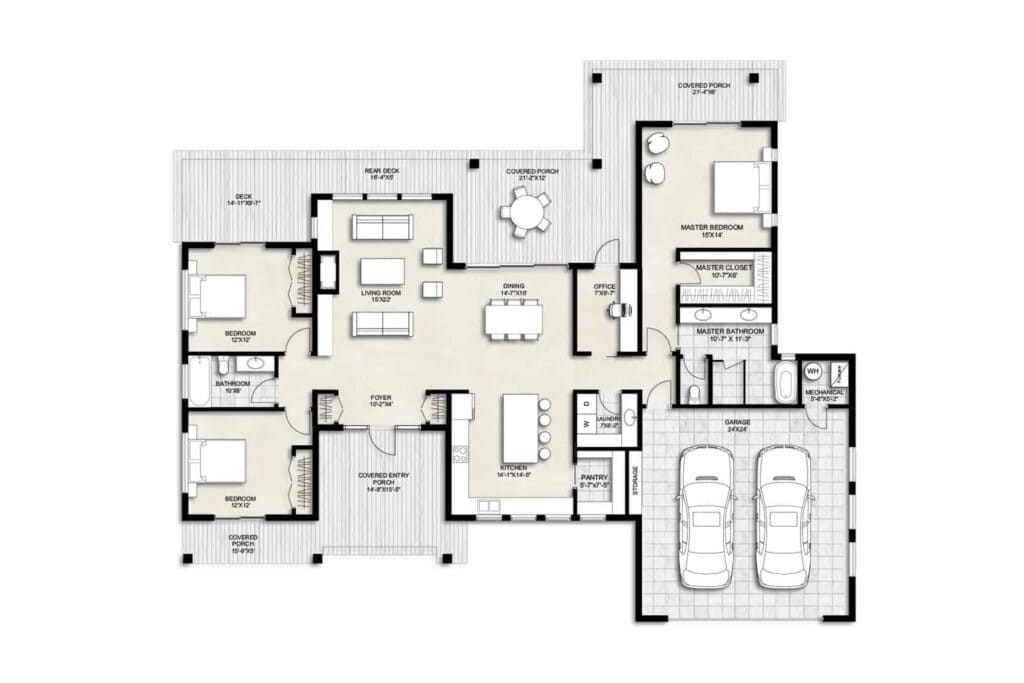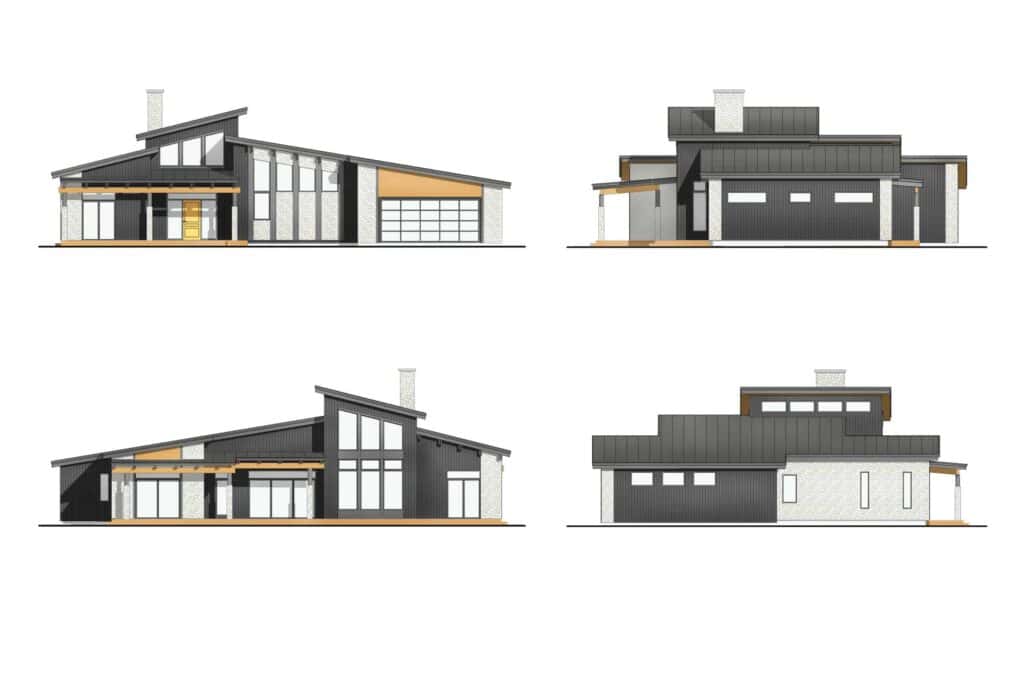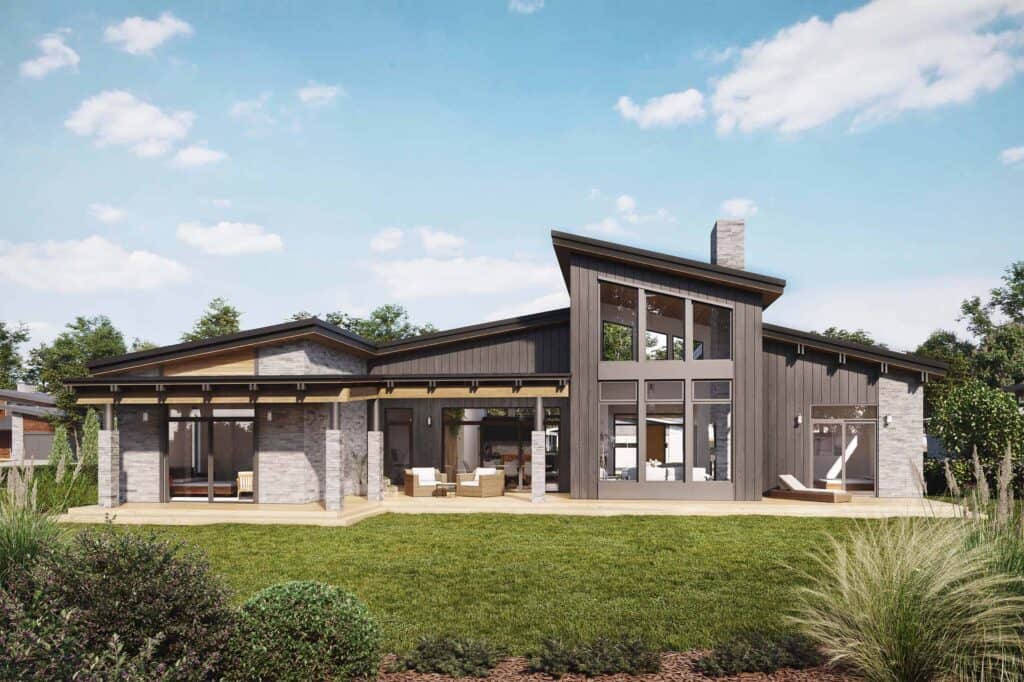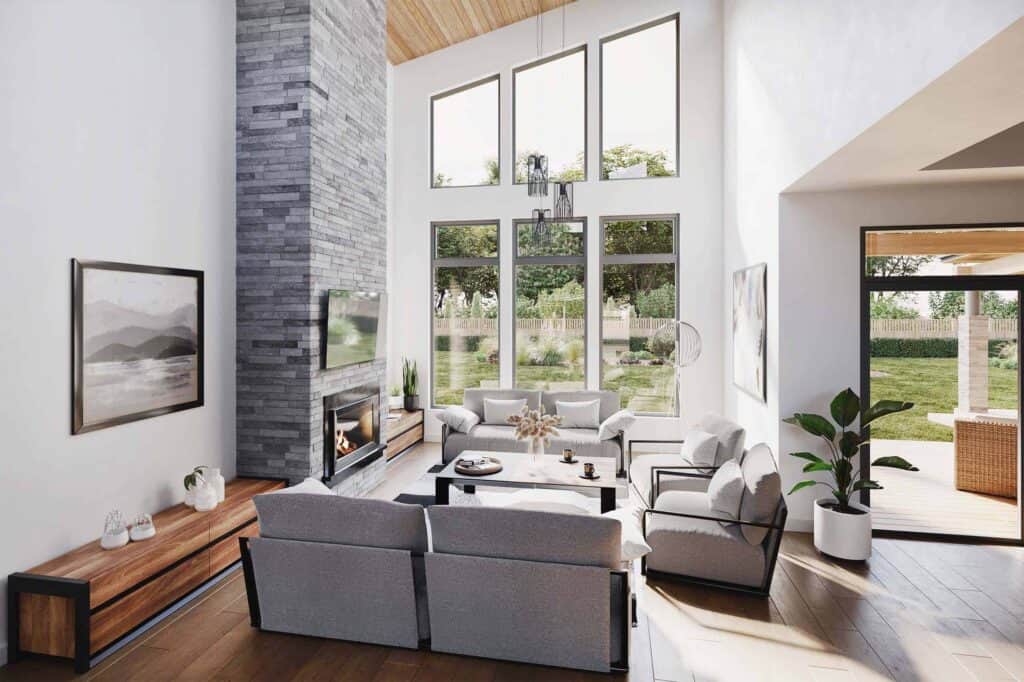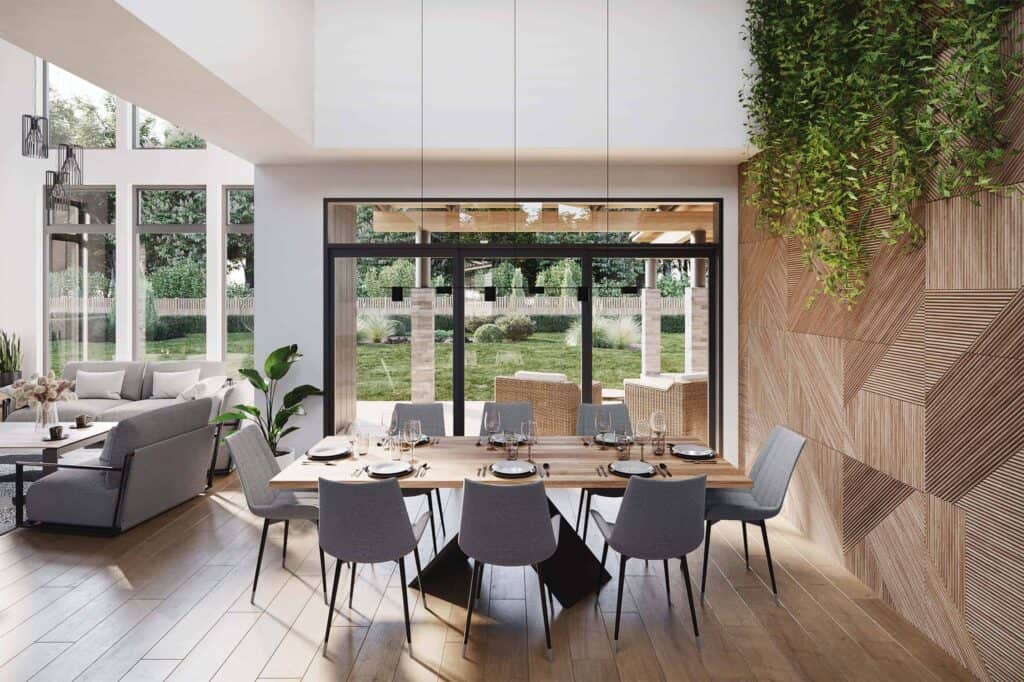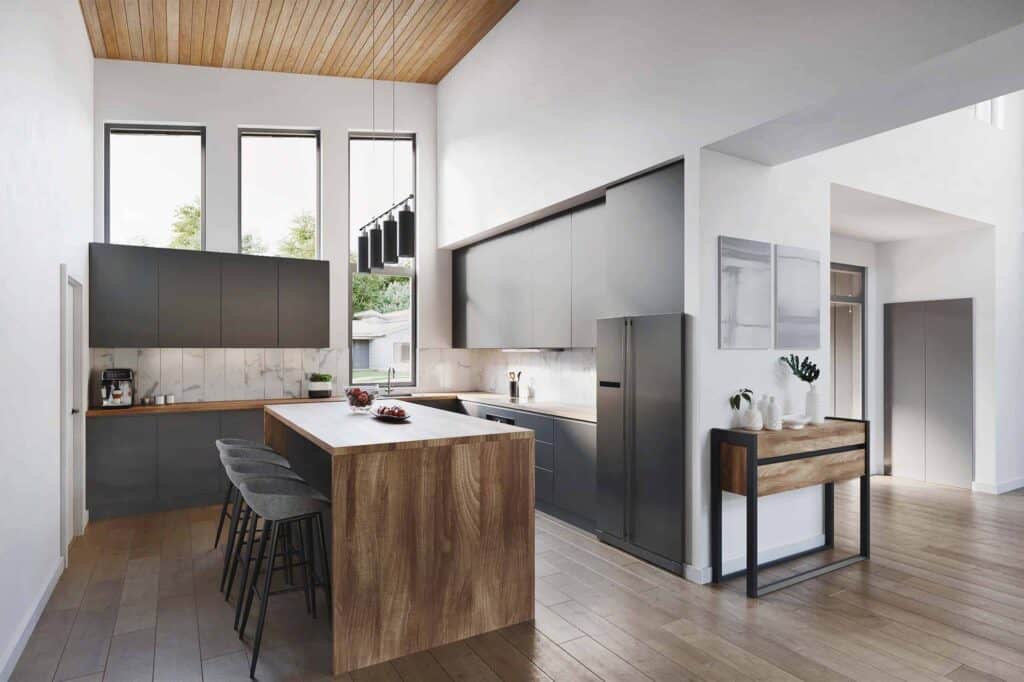Specifications:
Square Ft: 2091
Bedrooms: 3
Bathrooms: 2
Floor Plan Details
Key Features:
1. Harmonious Design Fusion
This modern house seamlessly combines mid-century and modern minimalist styles, creating a distinctive character that reflects contemporary living preferences. The blend of these design elements ensures a visually appealing aesthetic while providing a functional and practical space for family life. With its continuous flow layout, the house offers a sense of cohesion and connectivity, making it conducive to various activities and family gatherings.
2. Thoughtful Spatial Organization
Designed to meet the needs of modern families, this house plan divides the space into distinct zones, each serving a specific purpose. The back of the house features the main living area and dining room, providing ample space for everyday activities and entertaining guests. Meanwhile, the strategically located kitchen, with clerestory windows bringing in natural light, enhances the cooking experience while maintaining a connection to the outdoors. The master bedroom, tucked away for privacy, offers a tranquil retreat with its spacious bathroom and open closet, while the additional bedrooms provide comfortable accommodation for family members or guests.
3. Versatile Living Spaces
In addition to the main living areas, this contemporary house includes versatile spaces that cater to various lifestyle needs. A small study or home office area offers a quiet retreat for work or study, with views to the backyard and convenient access to the covered rear porch for relaxation or outdoor activities. This thoughtful design ensures that every family member has a designated space to unwind, work, or simply enjoy the comforts of home.
Who Is This House Plan Ideal For?
This modern home, blending mid-century and modern minimalist styles, is tailor-made for families seeking both style and functionality. Its seamless layout promotes a sense of cohesion and connectivity, catering to the needs of contemporary living. Divided into multiple zones, the house provides designated spaces for every family member and occasion. The main living area and dining room at the back of the house offer ample space for gatherings and everyday activities. The strategically positioned kitchen, with clerestory windows flooding the space with natural light, enhances the cooking experience while maintaining a connection to the outdoors. The master bedroom, tucked away for privacy, boasts a large bathroom and open closet, providing a serene retreat with views of the open lot. Additional bedrooms ensure comfortable accommodation for family members or guests, while a small study or home office area offers a quiet space for work or study, with access to the covered rear porch for relaxation. This contemporary home is ideal for families seeking a harmonious blend of style, comfort, and practicality.
