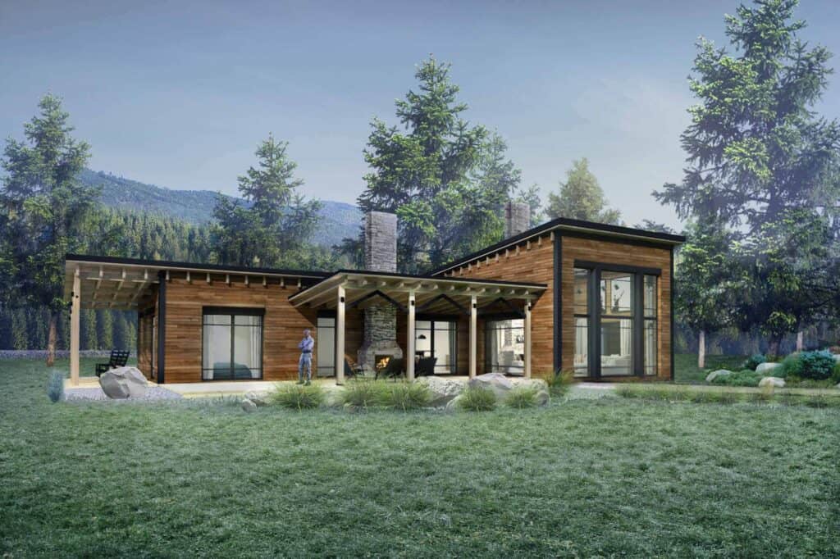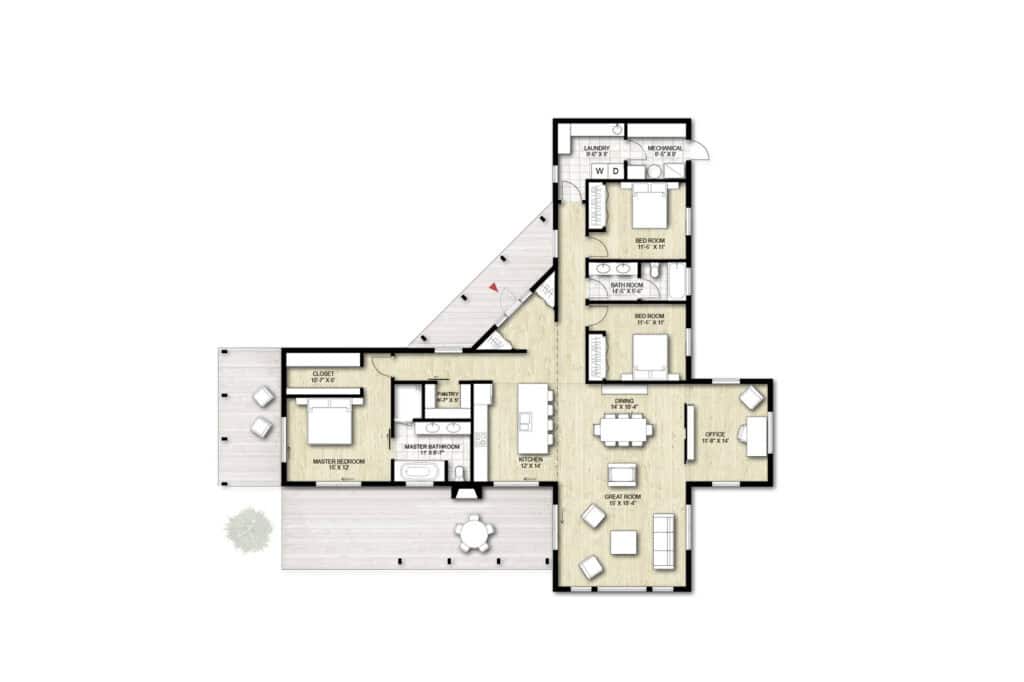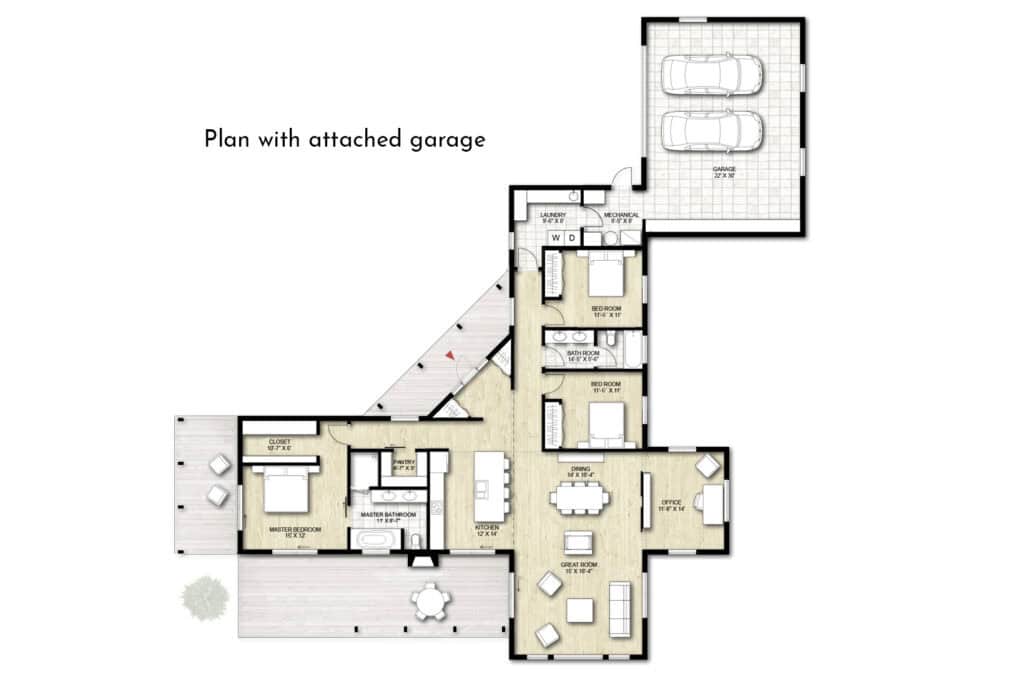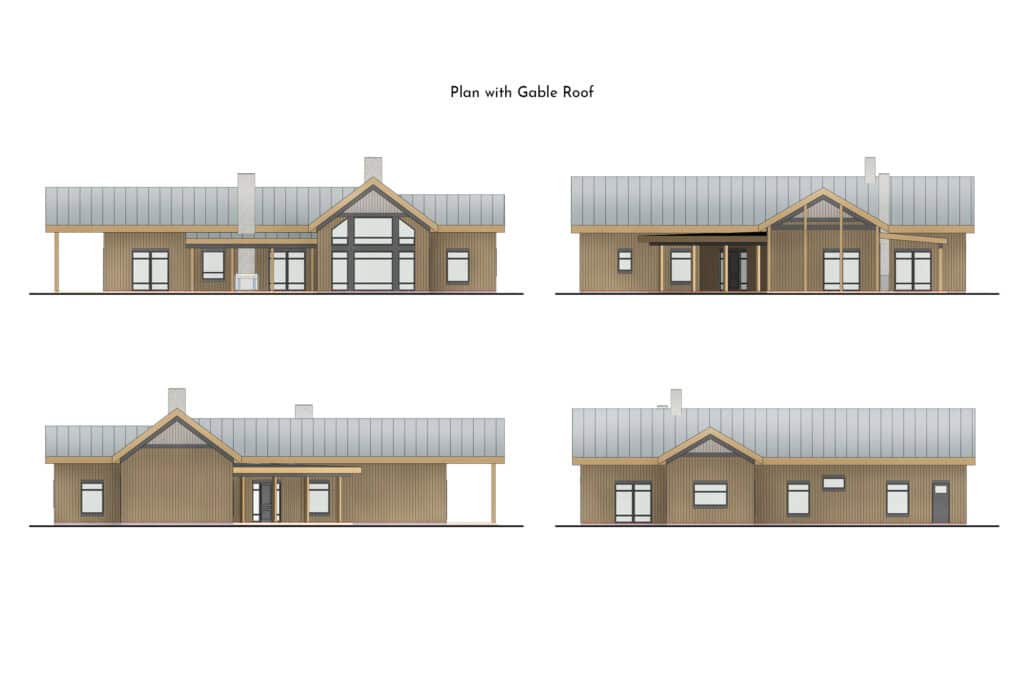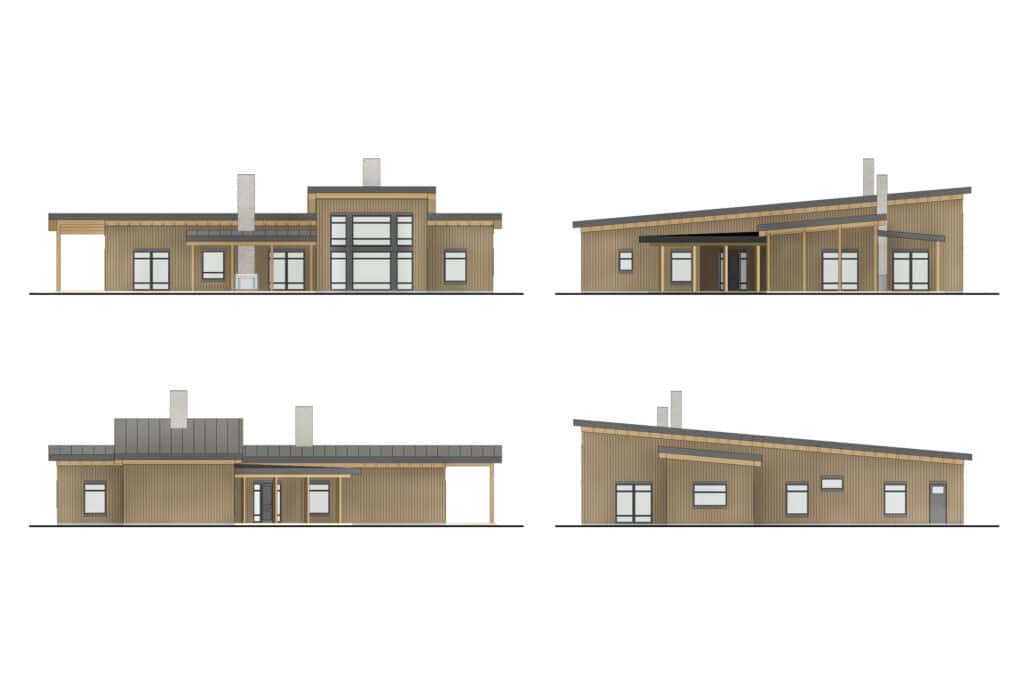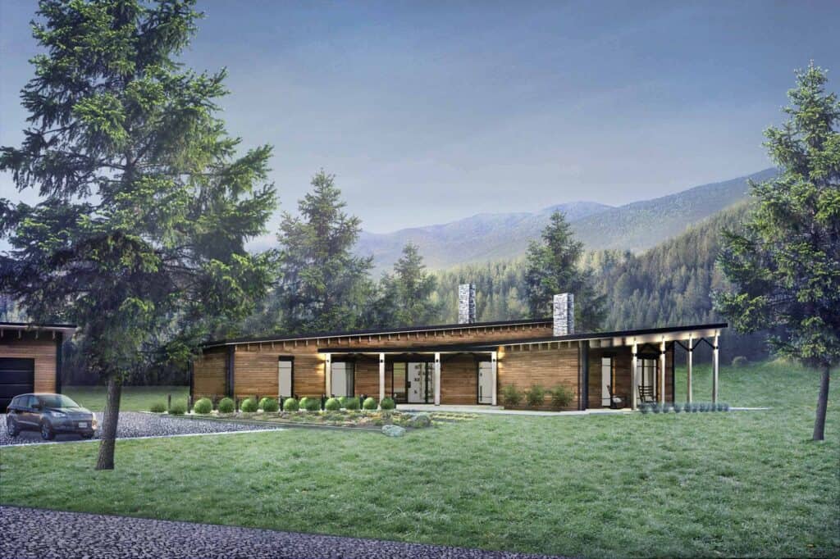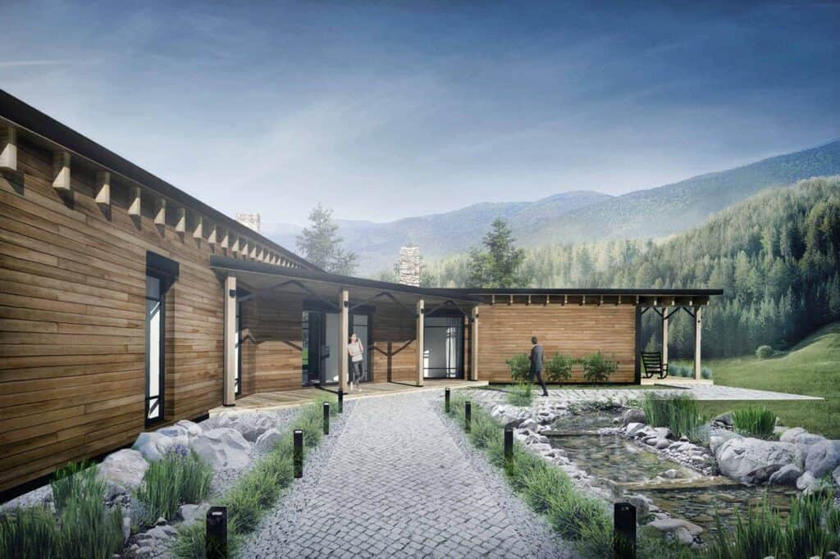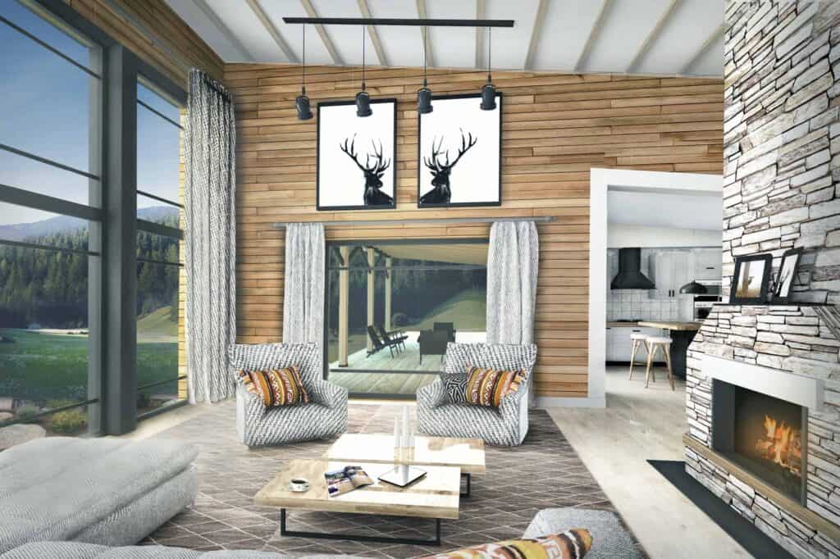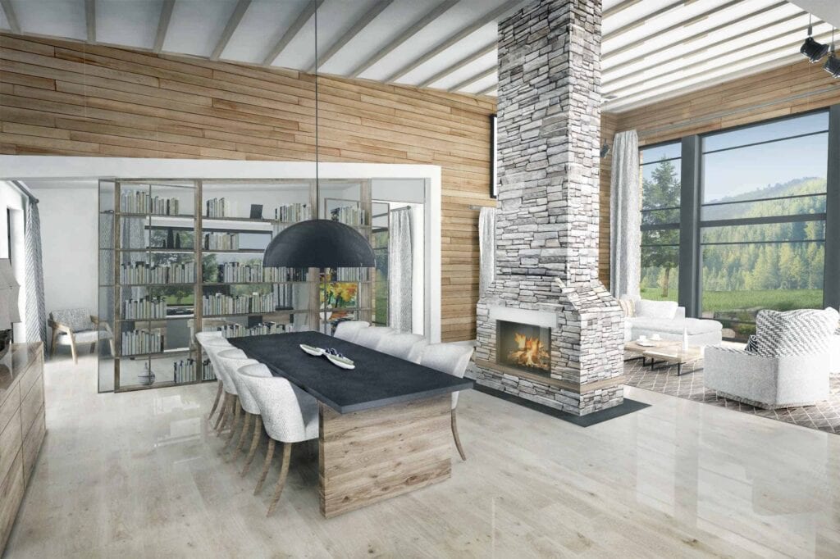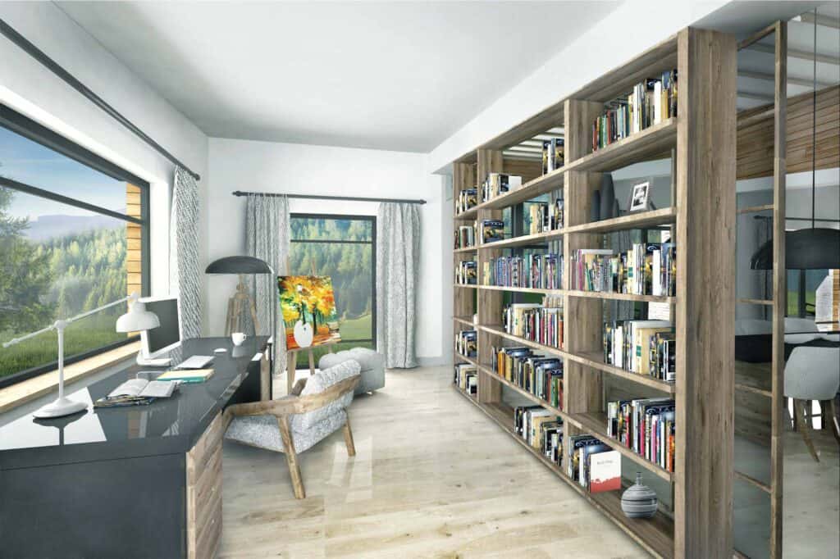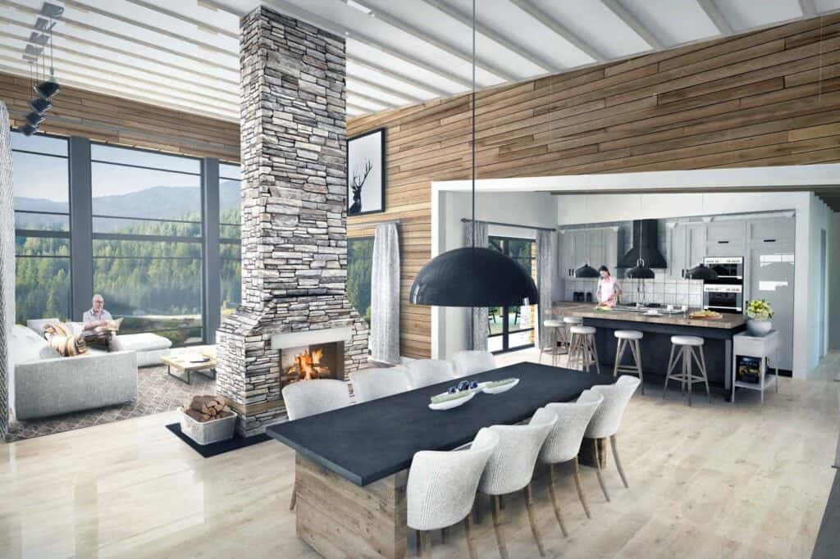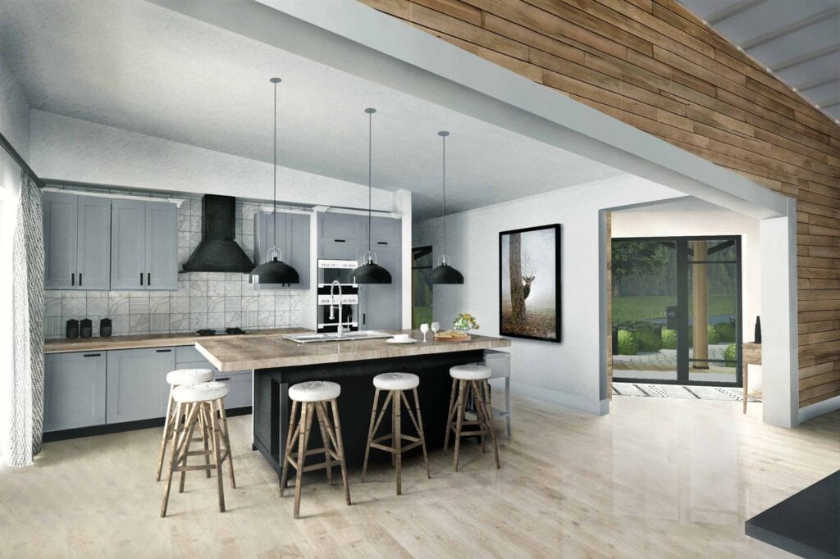Specifications:
Square Ft: 2300
Bedrooms: 3
Bathrooms: 2
Floor Plan Details
Key Features:
1. Sustainable Design
This house plan embodies sustainable and energy-efficient principles, featuring additional exterior wall insulation to minimize energy consumption. Its modern cabin style seamlessly integrates interior and exterior spaces, allowing outside views to flow in through the open floor plan. High ceilings maximize natural daylight, reducing the need for artificial lighting and enhancing the overall sustainability of the home.
2. Effortless Flow And Connectivity
The spacious living room serves as the central hub of the house, effortlessly tying together the various living spaces. A sculptural fireplace adds elegance and warmth to the room, creating a cozy atmosphere for family gatherings. The open layout connects the kitchen, dining area, and great room, promoting seamless interaction and flow between these essential areas. With an outside fireplace on the main porch, this home is designed for indoor-outdoor living, perfect for hosting BBQs and enjoying the outdoors.
3. Private Retreats
Designed with family comfort in mind, this balanced home offers a separate master suite for privacy and relaxation. The master bedroom boasts its own walk-in closet, bathroom, and private porch, providing a tranquil retreat away from the main living areas. Secondary zones, including a utility room and storage, are strategically located at the end of the house, offering convenience and potential for expansion to accommodate evolving family needs.
Who Is This House Plan Ideal For?
This elegantly designed and energy-efficient home is ideal for a family seeking both style and sustainability. With its modern cabin-style charm and seamless integration of indoor and outdoor spaces, this house offers a refreshing retreat for those who appreciate natural beauty and contemporary design. The open floor plan and high ceilings allow natural daylight to flood the interior, creating a bright and welcoming atmosphere throughout. The spacious living room, centered around a striking fireplace, provides a cozy gathering space for family and friends. For added privacy, the master suite is strategically situated apart from the other bedrooms and entertainment areas, boasting its own luxurious amenities such as a walk-in closet, bathroom, and private porch. The well-appointed kitchen, connected to the dining area and great room, encourages socializing and entertaining, with an outside fireplace on the main porch perfect for hosting BBQs. With secondary zones conveniently located at the end of the house, there’s ample opportunity for expansion to accommodate the changing needs of a growing family. Overall, this balanced family home combines elegance, efficiency, and functionality to create a harmonious living environment for modern-day living.
