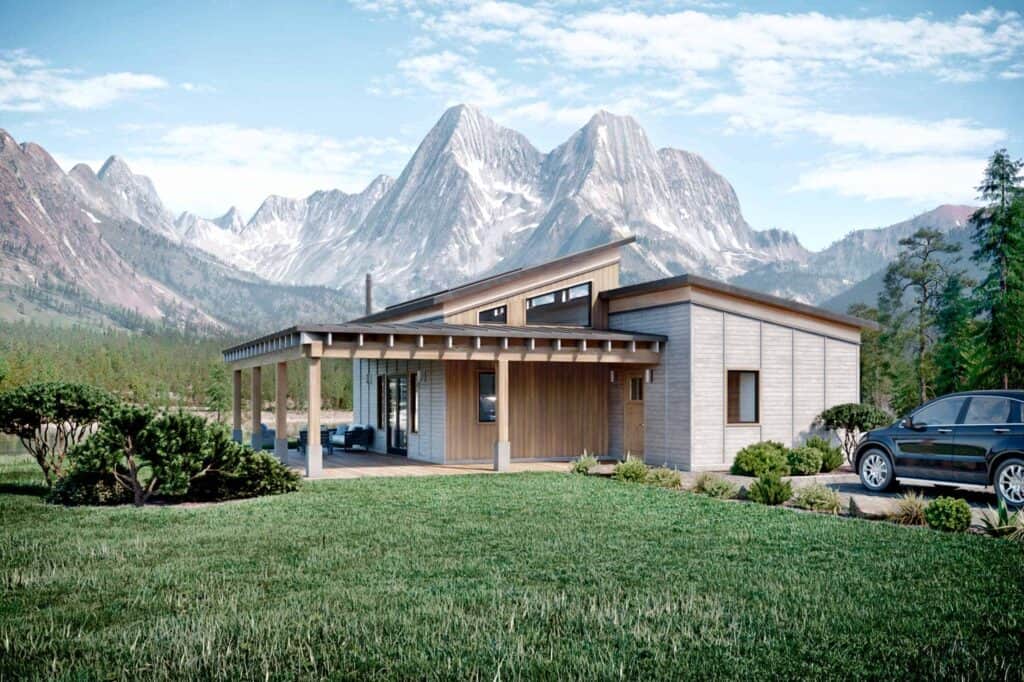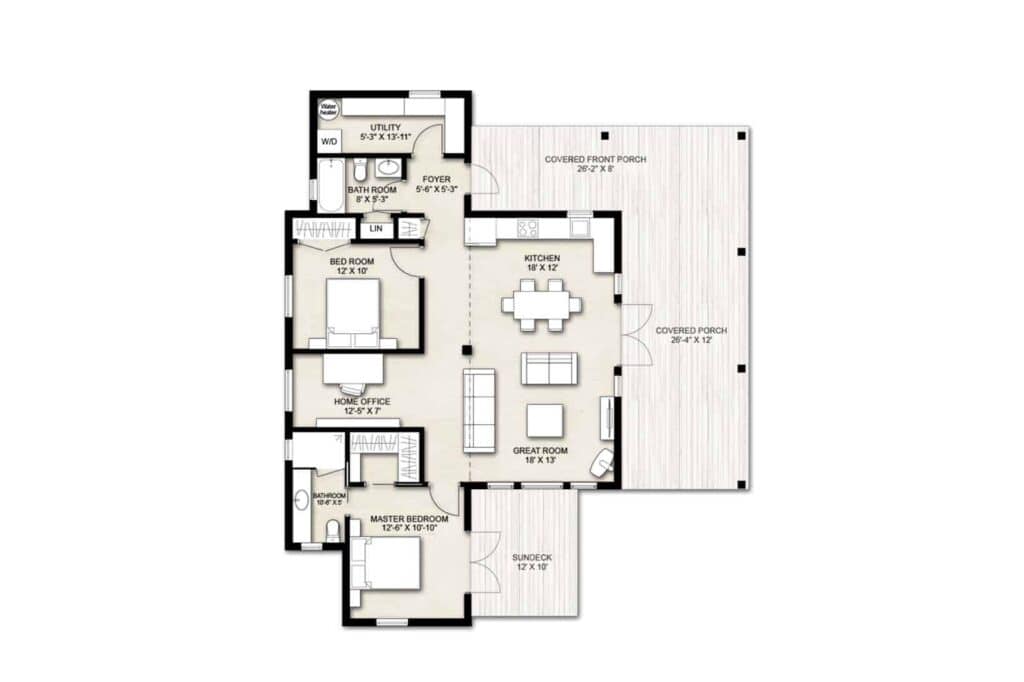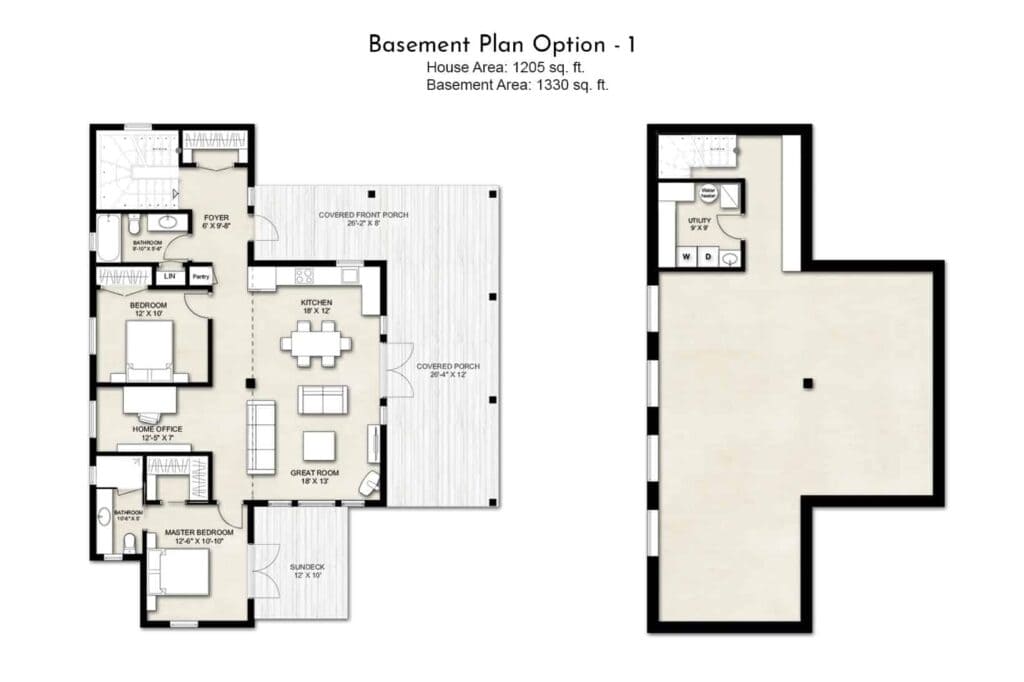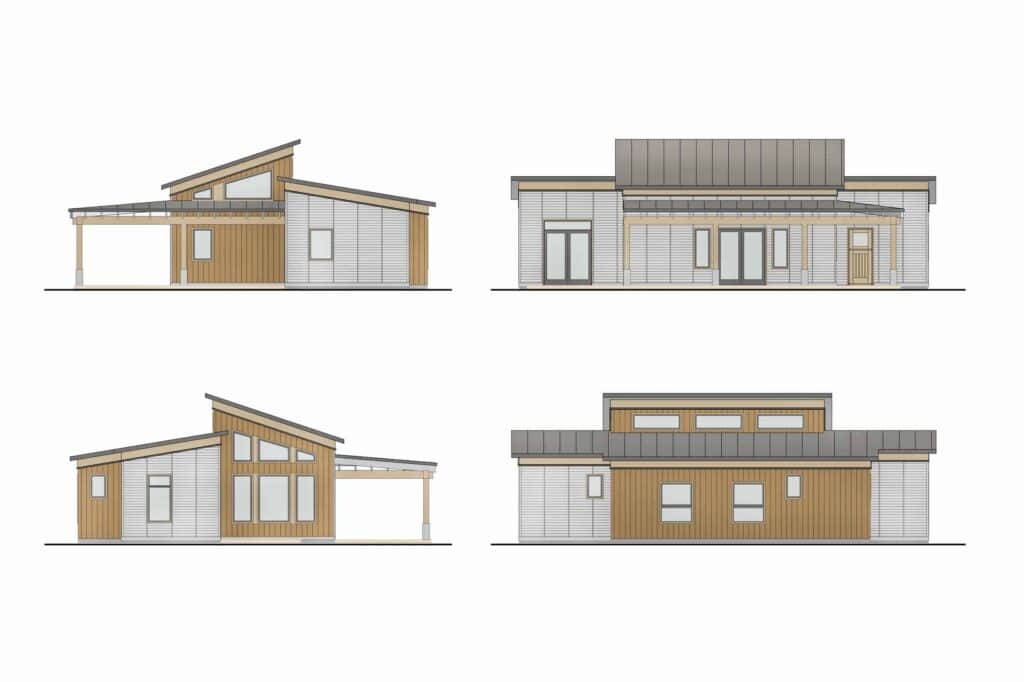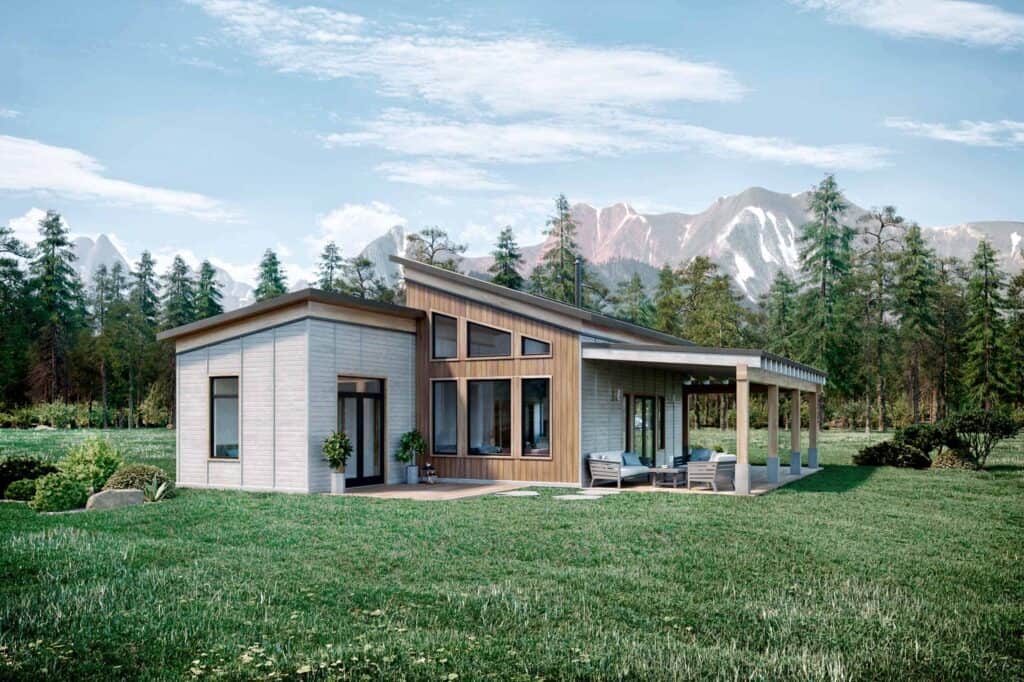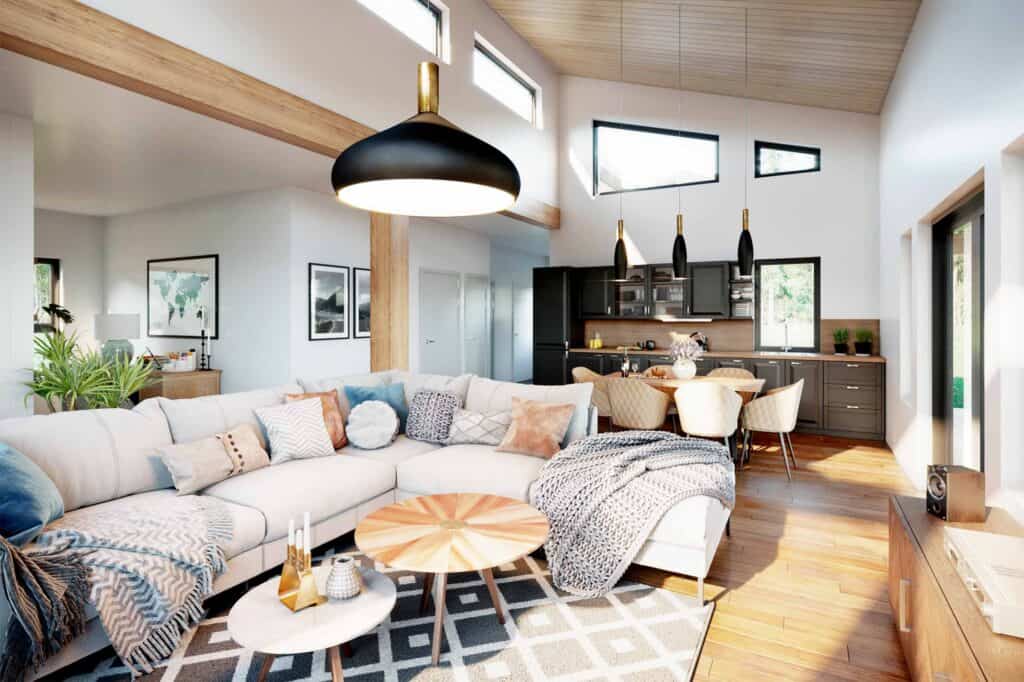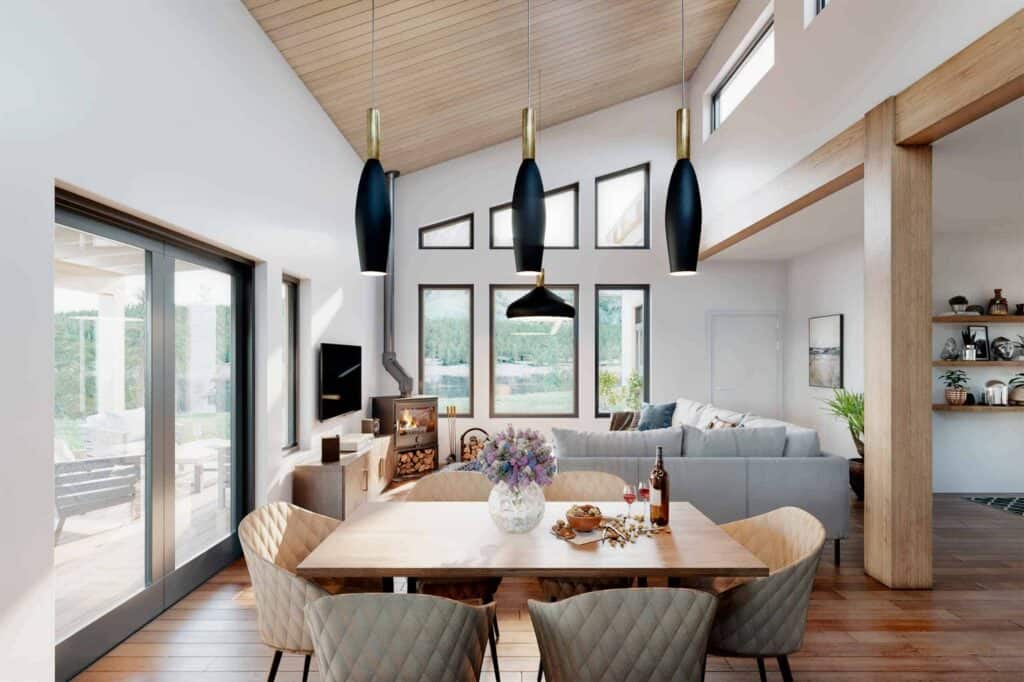Specifications:
Square Ft: 1170
Bedrooms: 2
Bathrooms: 2
Floor Plan Details
Key Features:
1. Seamless Indoor-Outdoor Integration
This small cabin house plan is ingeniously crafted to seamlessly blend indoor and outdoor living. Emphasizing a connection with nature, the layout opens up in all directions, inviting abundant natural light to flood the interior spaces. This design not only enhances the aesthetic appeal but also fosters a sense of harmony with the surrounding environment, creating a tranquil retreat for residents to enjoy.
2. Adaptable Living Spaces
The versatility of this floor plan is a standout feature, catering to various needs and preferences. Characterized by an open layout, the house presents one continuous space that effortlessly combines the kitchen and living room, fostering a sense of spaciousness and flow. The inclusion of a flexible home office or hobby room adjoining the main living area offers residents the freedom to seamlessly transition between work and leisure activities. Furthermore, the option to convert this space into an additional bedroom with a partition wall adds further adaptability, accommodating changing household dynamics or guest accommodation needs.
3. Private Retreat And Functional Design
Nestled within the layout is a separately located master bedroom, providing occupants with a private sanctuary for rest and relaxation. Complete with a master bathroom and built-in closet, this secluded space ensures comfort and privacy. Additionally, the utility room, strategically positioned by the entrance, enhances functionality by offering convenient access to clutter-free storage space, contributing to the overall efficiency and organization of the home.
Who Is This House Plan Ideal For?
This small cabin house, designed to seamlessly blend indoor and outdoor spaces, is perfect for individuals or families seeking a harmonious connection with nature. Its open layout, allowing sunlight to fill the interior from all directions, creates a welcoming and serene atmosphere. The inclusion of a home office or hobby room adjacent to the main living area offers a unique opportunity to immerse oneself in the natural surroundings while working or pursuing leisure activities. Ideal for those who value versatility, the floor plan allows for effortless transformation of spaces, such as converting the office into an additional bedroom, adapting to changing needs or accommodating guests. The separately located master bedroom ensures privacy and tranquility, providing a retreat within the cabin. With thoughtful details like the utility room conveniently located by the entrance, this home offers both functionality and comfort, making it an ideal haven for those who cherish a life close to nature without sacrificing modern amenities.
