About
Visionary craftsman whose passion for creating exceptional living spaces has redefined the art of home construction. With a career spanning more than two decades as a home builder, I have consistently pushed the boundaries of design, innovation, and sustainability, earning a reputation as a true trailblazer in the industry.
Articles
Search By Size
Nature's Retreat: Versatile 2-Bedroom Cabin Haven (House Plan)
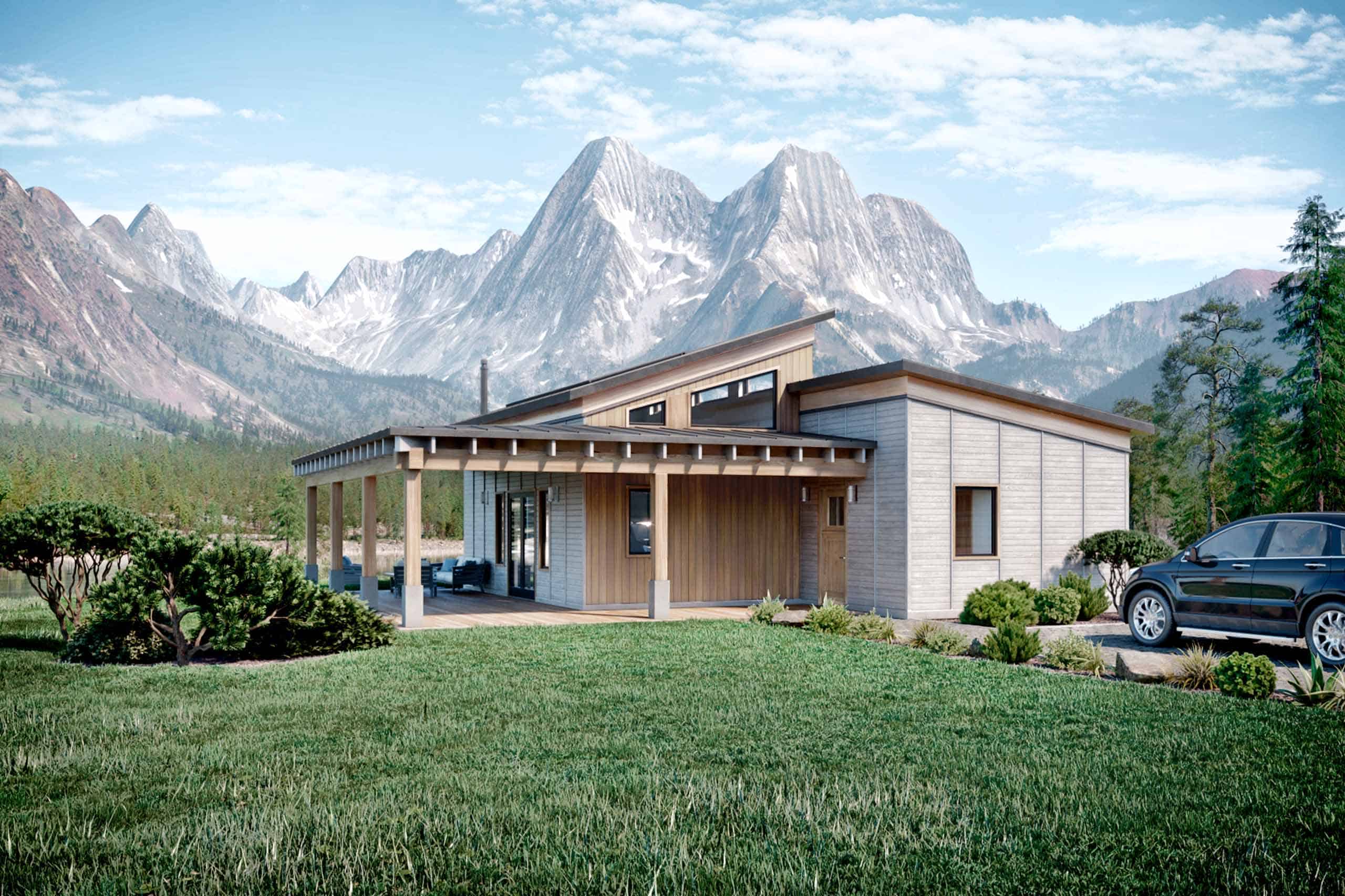
Search By Garage Size
Contemporary 3-Bedroom Haven: Diverse Family Space Retreat (House Plan)
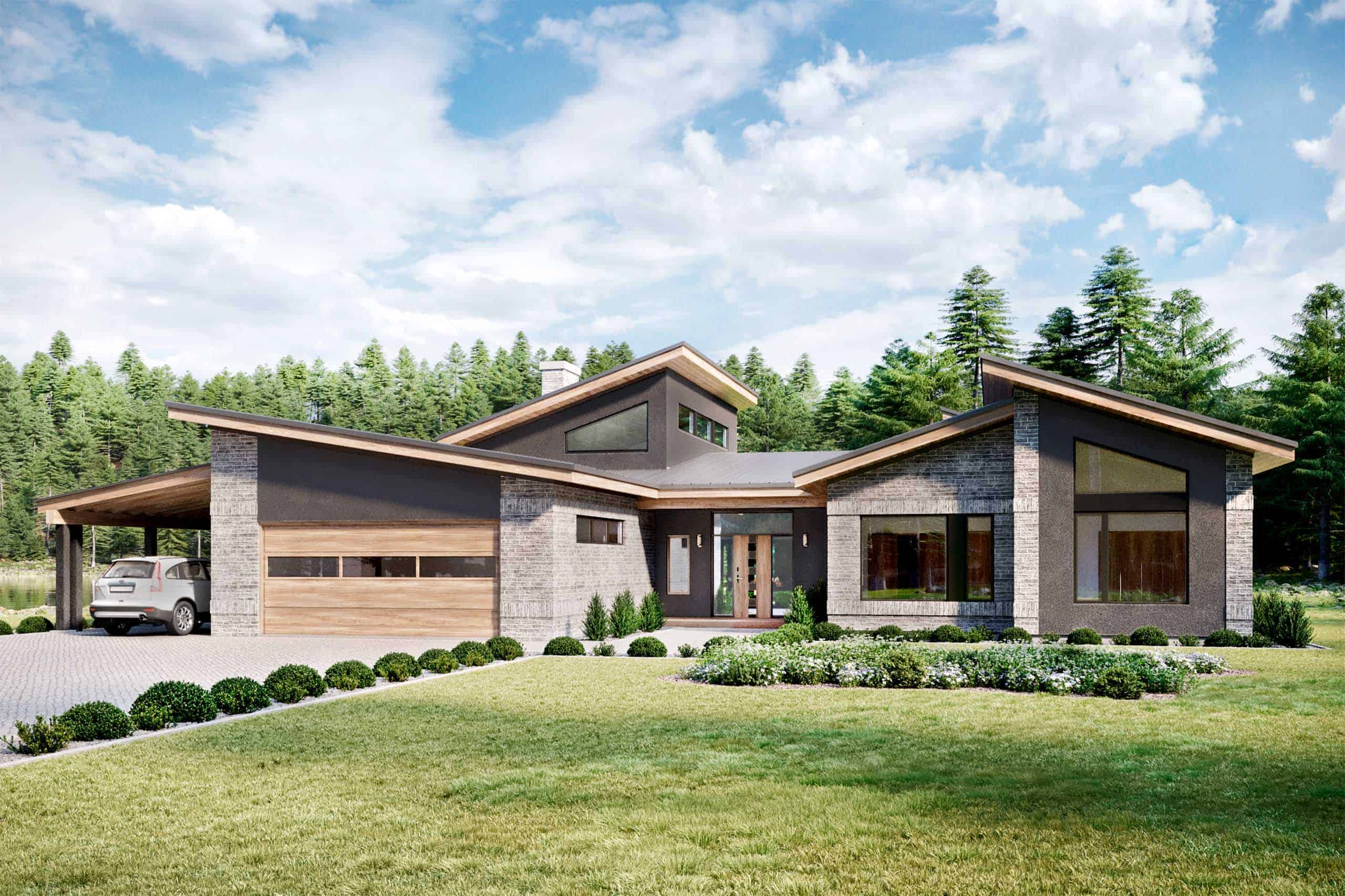
Search By Garage Size
Efficient 3-Bedroom Retreat: Modern Elegance And Sustainability (House Plan)

Search By Garage Size
Modern 3-Bedroom Haven: Versatile Family Living Spaces (House Plan)
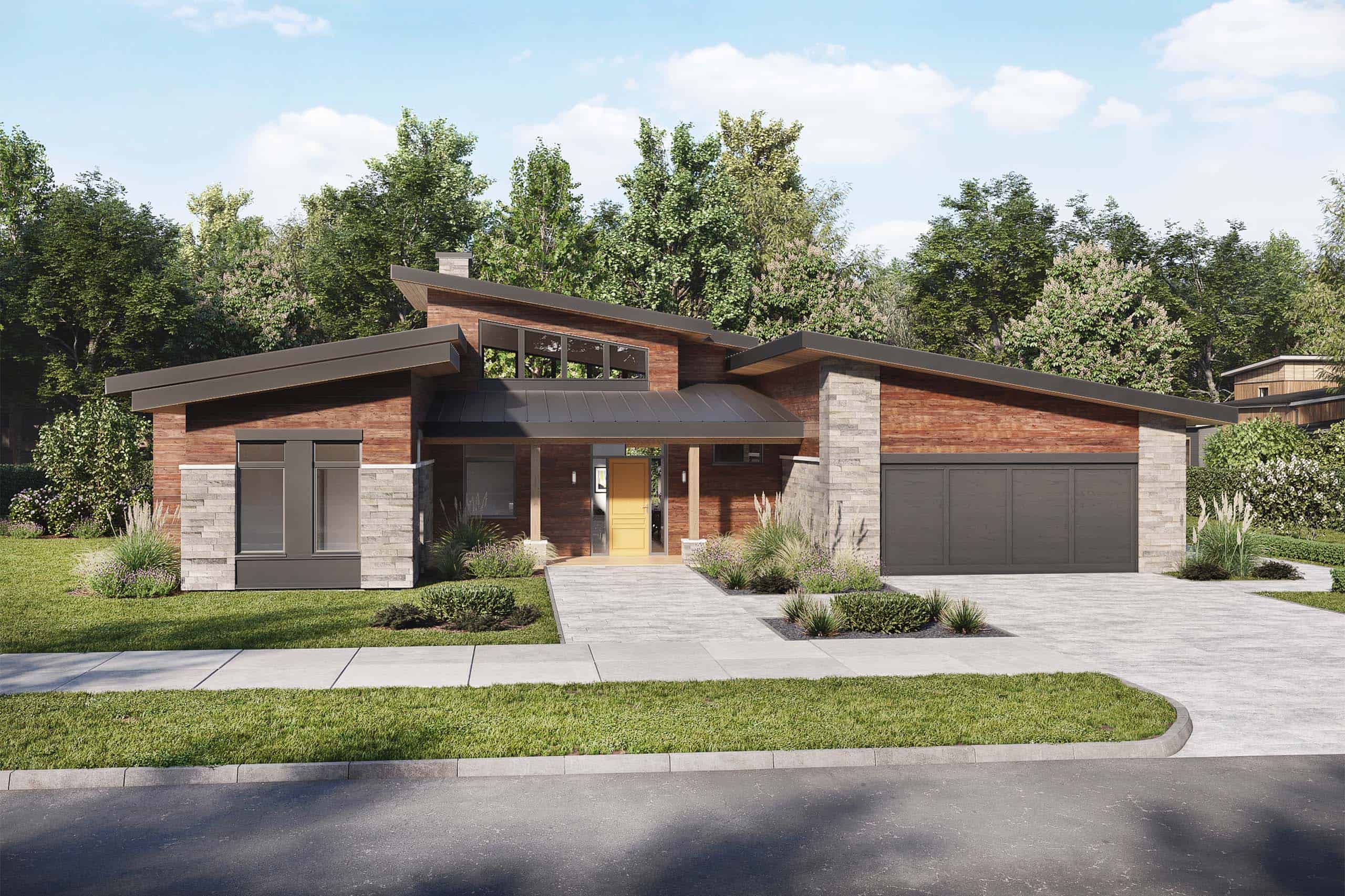
Search By Size
Contemporary 3-Bedroom Farmhouse: Diverse Family Space Design (House Plan)
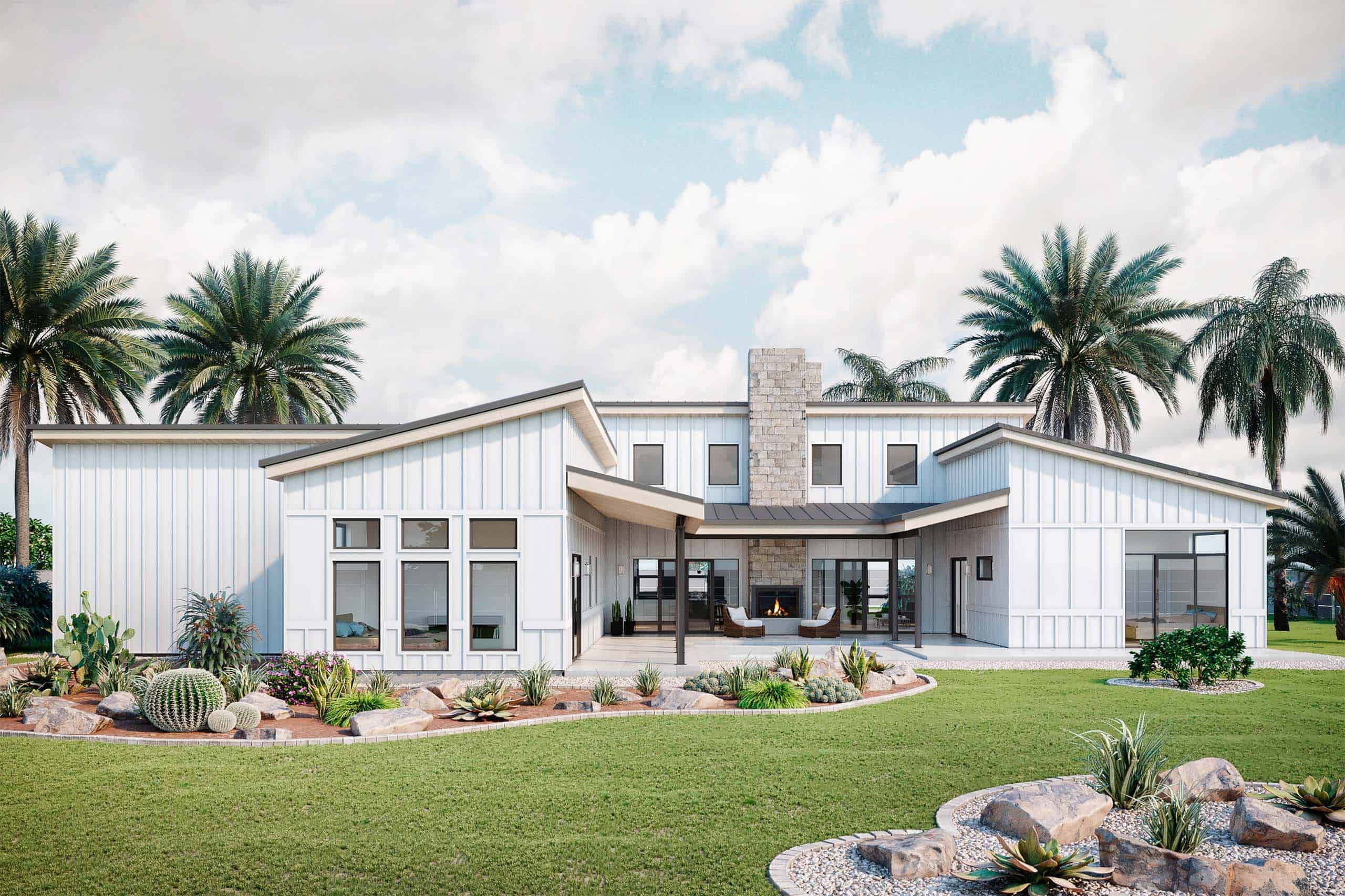
Search By Garage Size
Contemporary 3-Bedroom Retreat: Ideal Family Living (House Plan)
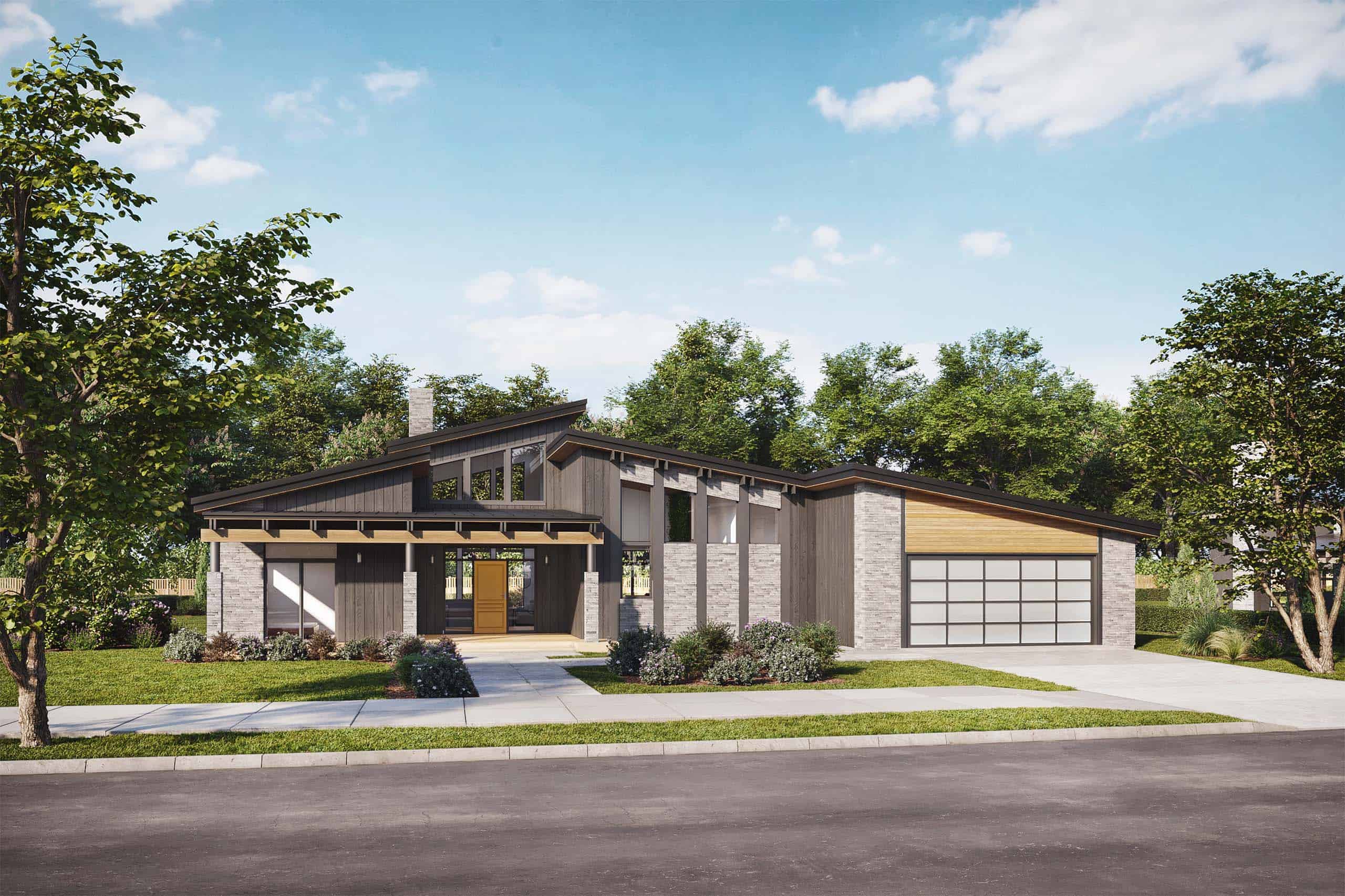
Search By Bedrooms
Compact 1-Bedroom Retreat: Indoor-Outdoor Harmony (House Plan)
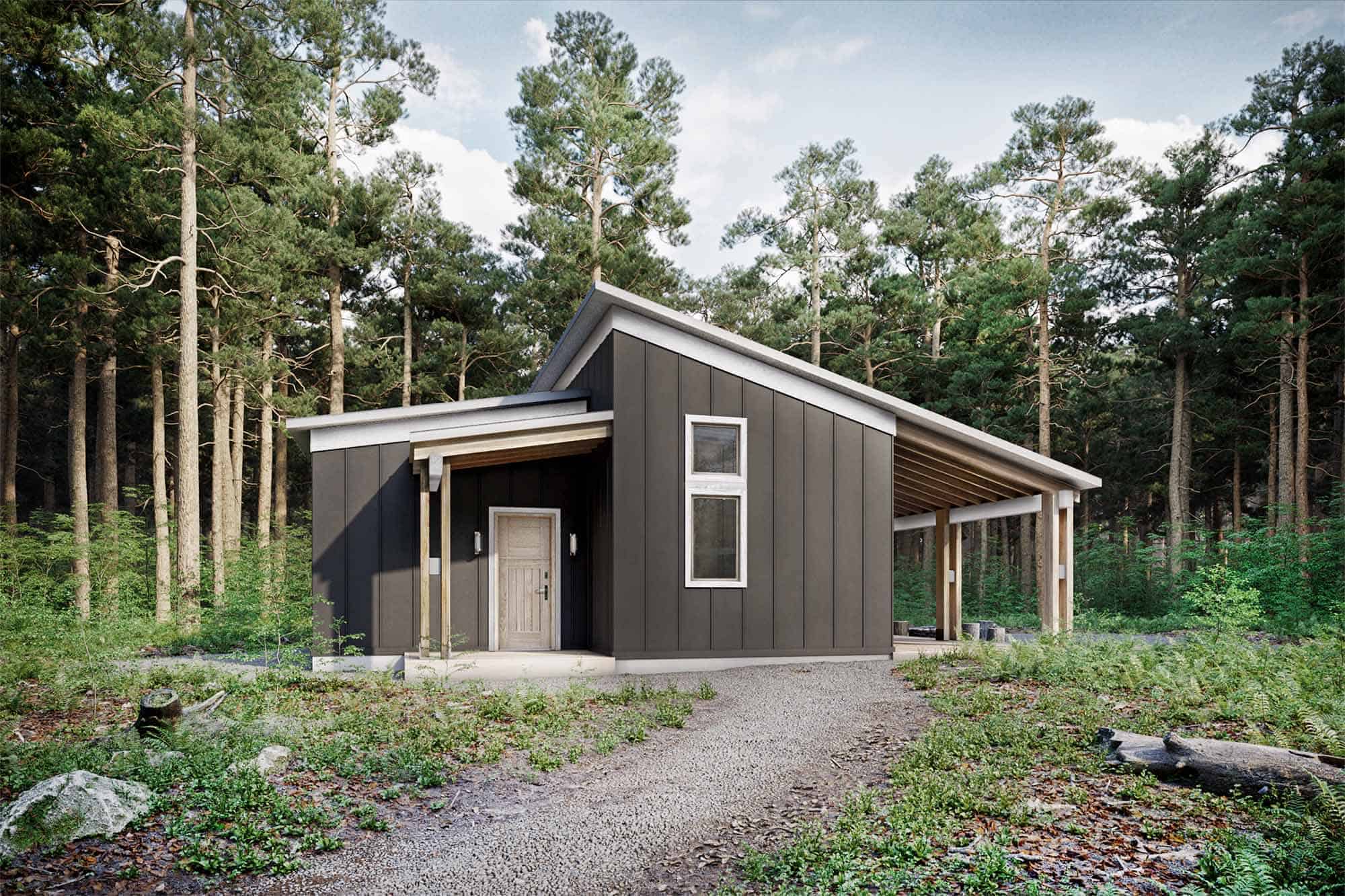
Search By Size
Efficient 3-Bedroom Home: Perfect For Smaller Lots (House Plan)
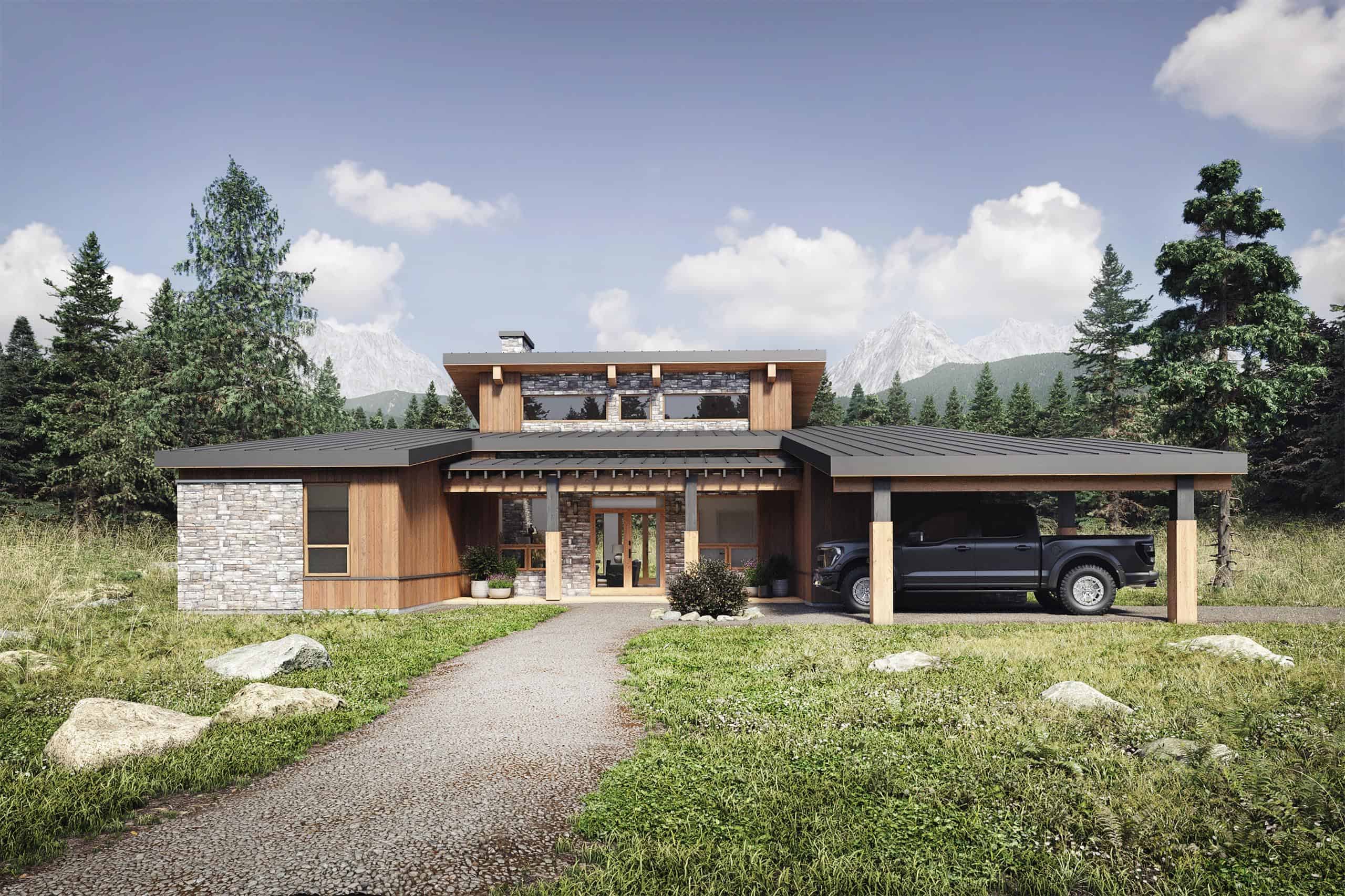
Search By Size
2-Bedroom Retreat: Perfect For Compact Living And Nature (House Plan)
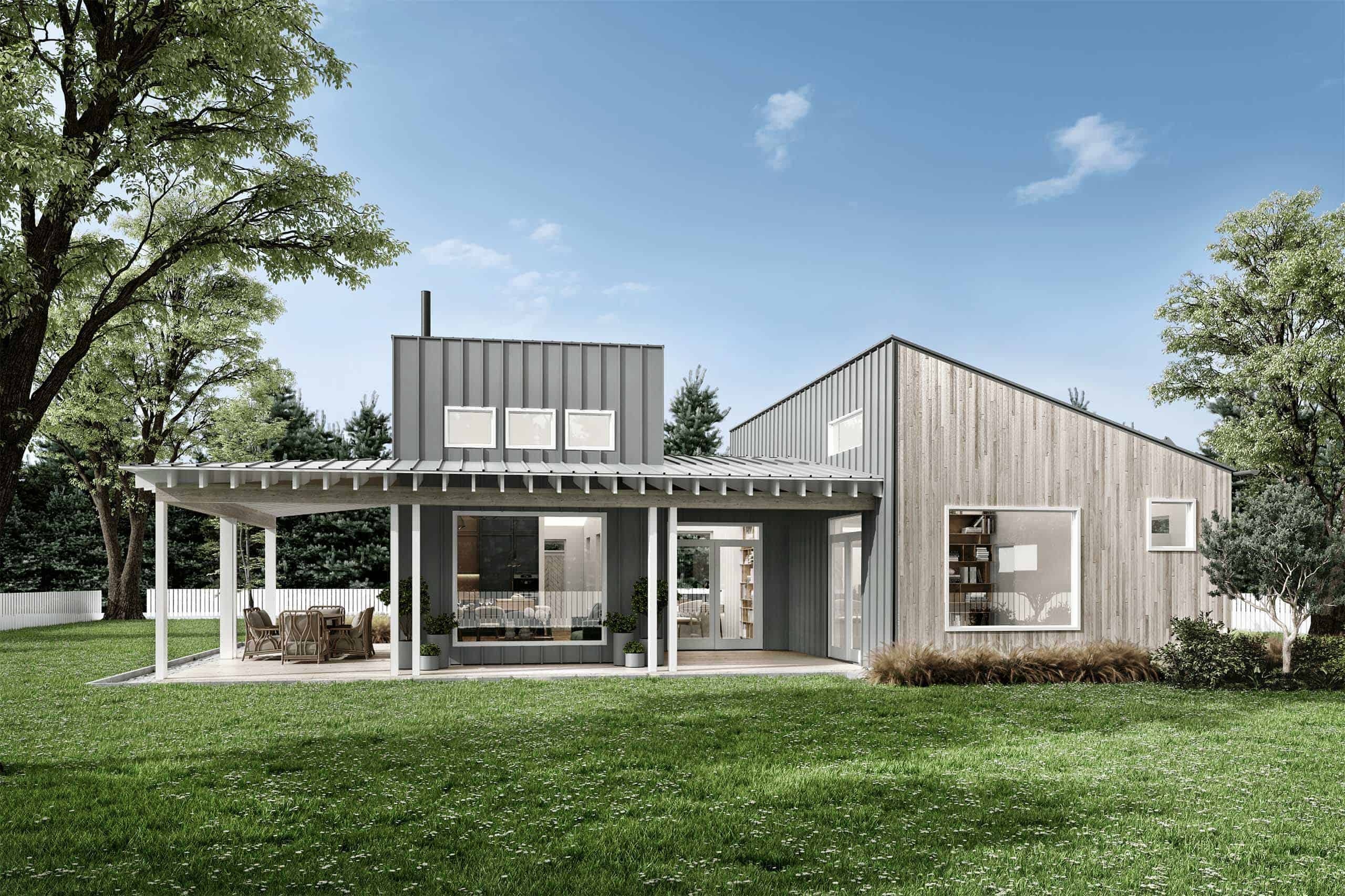
Search By Size
3-Bedroom Haven: Contemporary Comfort With Open Spaces (House Plan)

Search By Size
Family-Centered Living: 3-Bedroom Modern Home Design (House Plan)

Search By Size
Functional 3-Bed Home: Hip Roof And Family Living (House Plan)
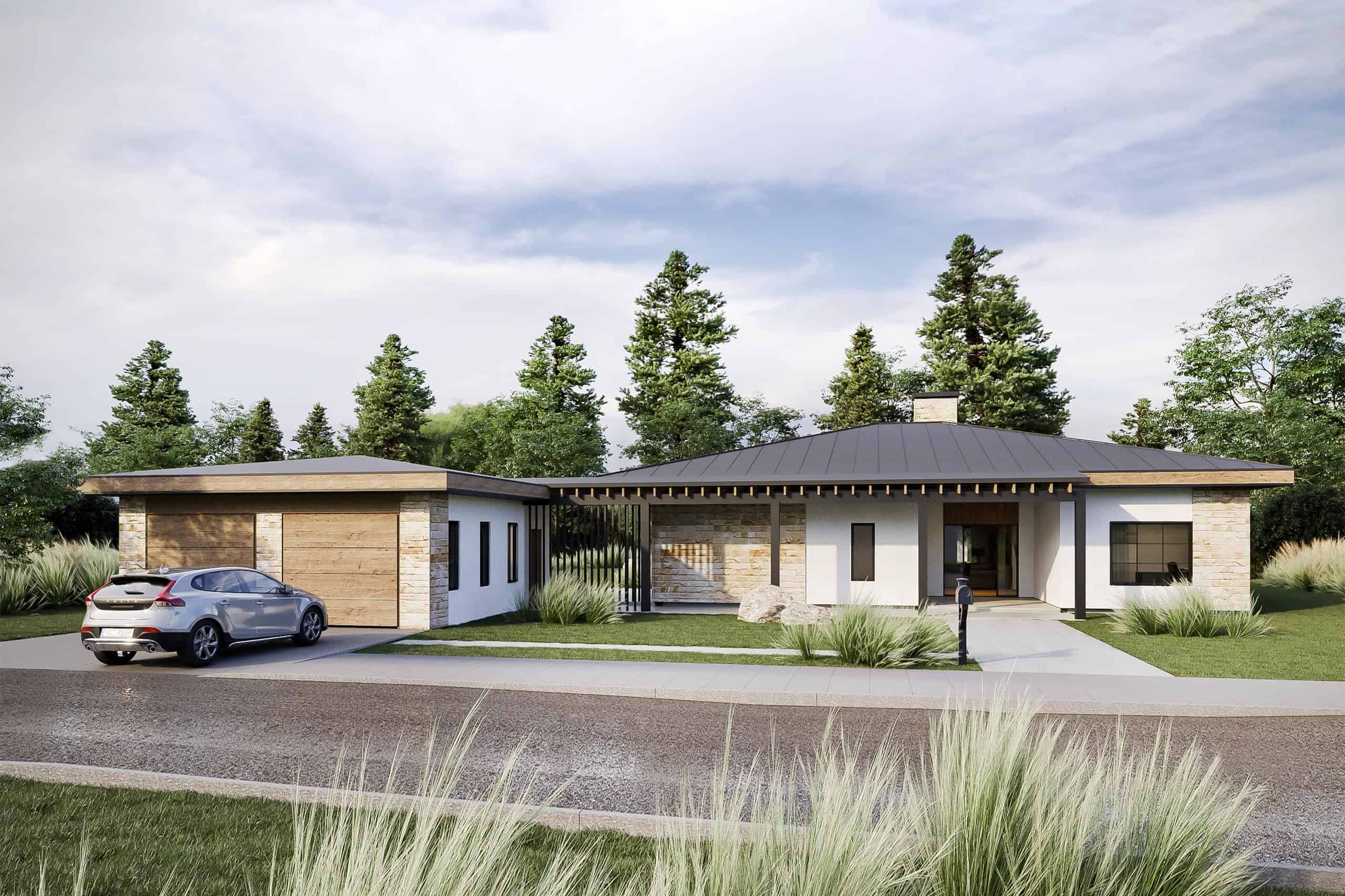
Search By Size
Compact 4-Bed Home: Tiny Hip-Roof Design (House Plan)
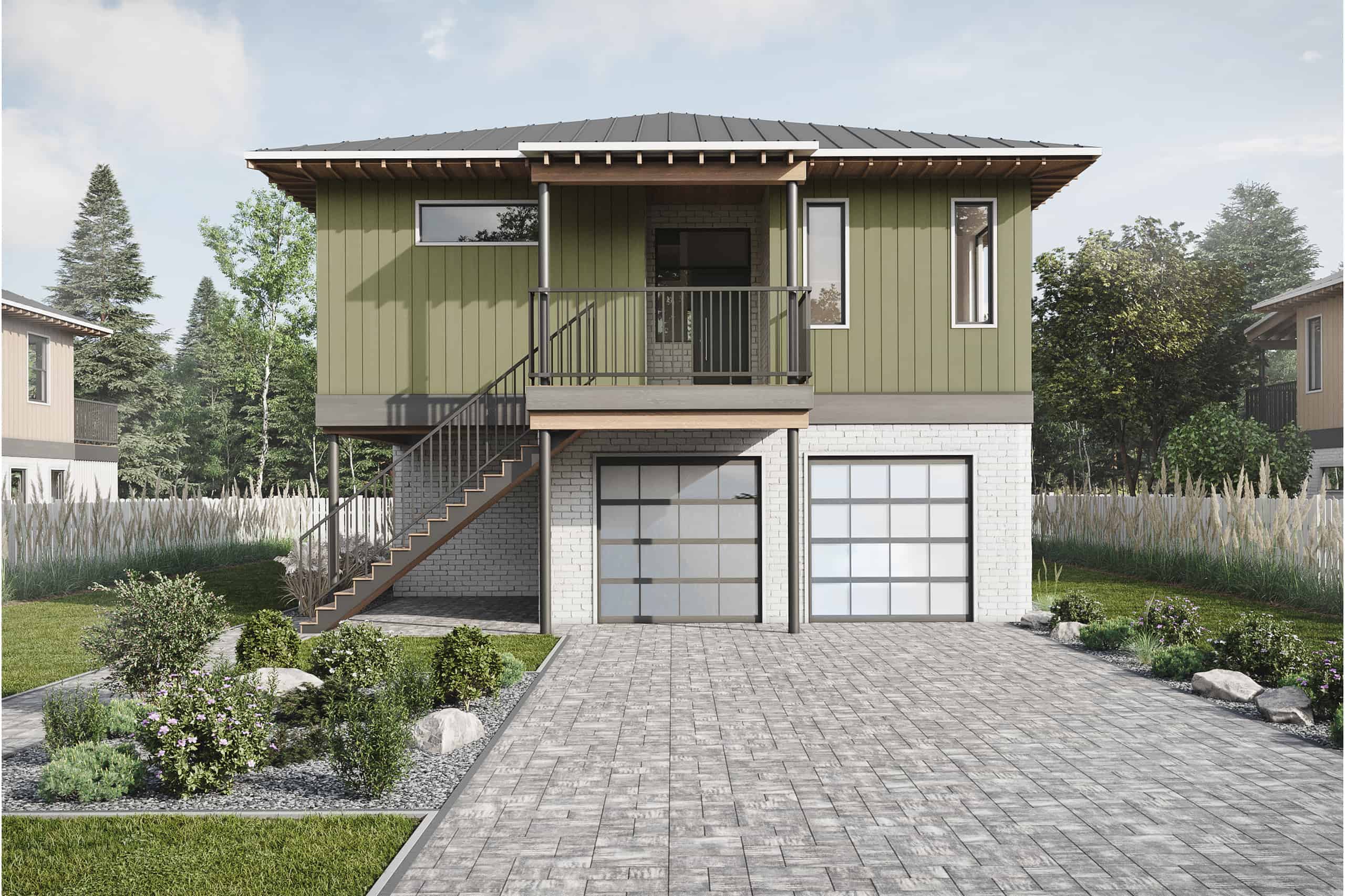
Search By Size
Cozy 3-Bed Home: Double Shed Roof Design (House Plan)
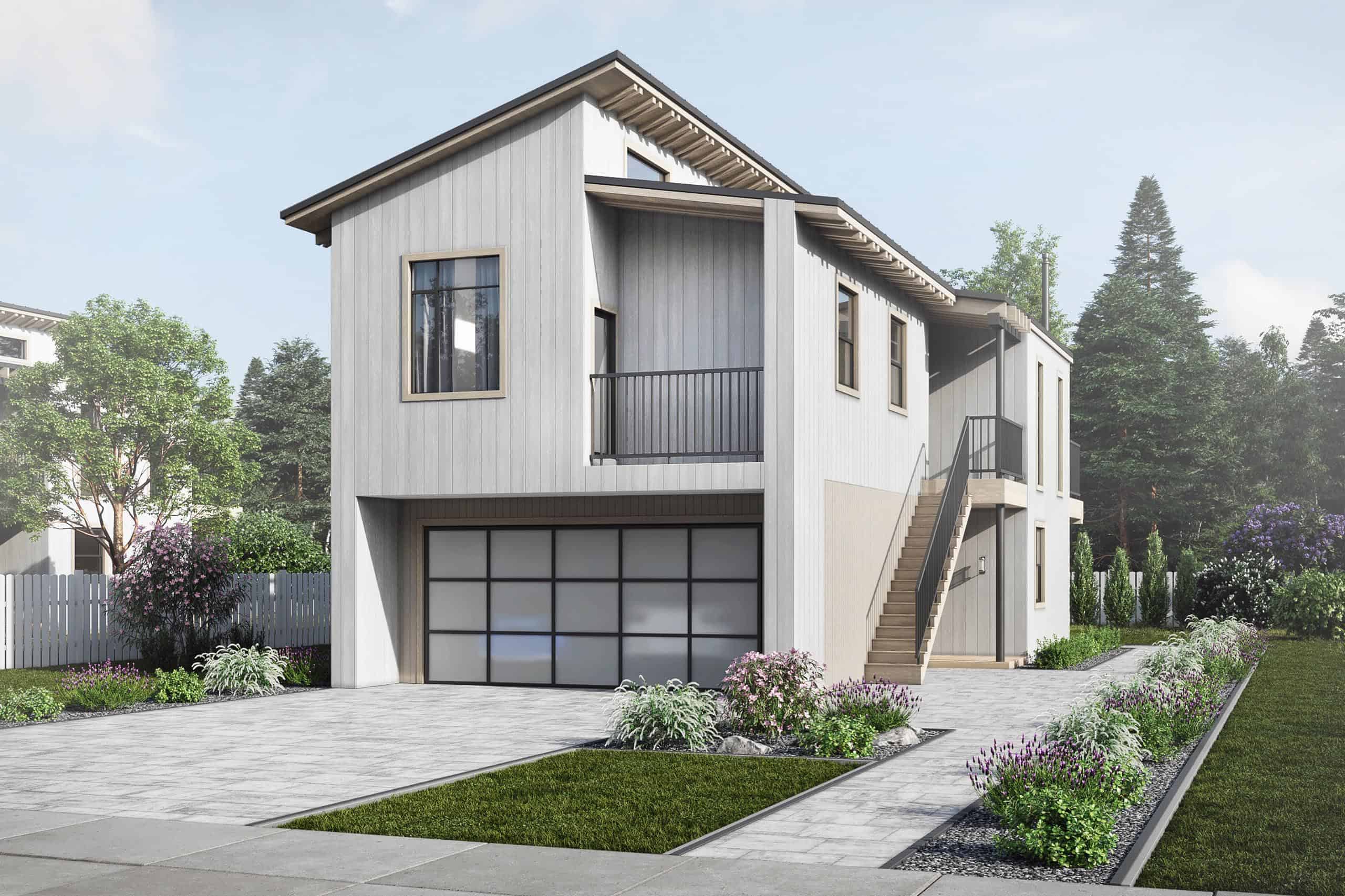
Search By Garage Size
Contemporary 3-Bedroom Haven: Versatile Family Living Zones (House Plan)

Search By Garage Size
Mid-Century 3-Bedroom Oasis: Versatile Family Living Spaces (House Plan)
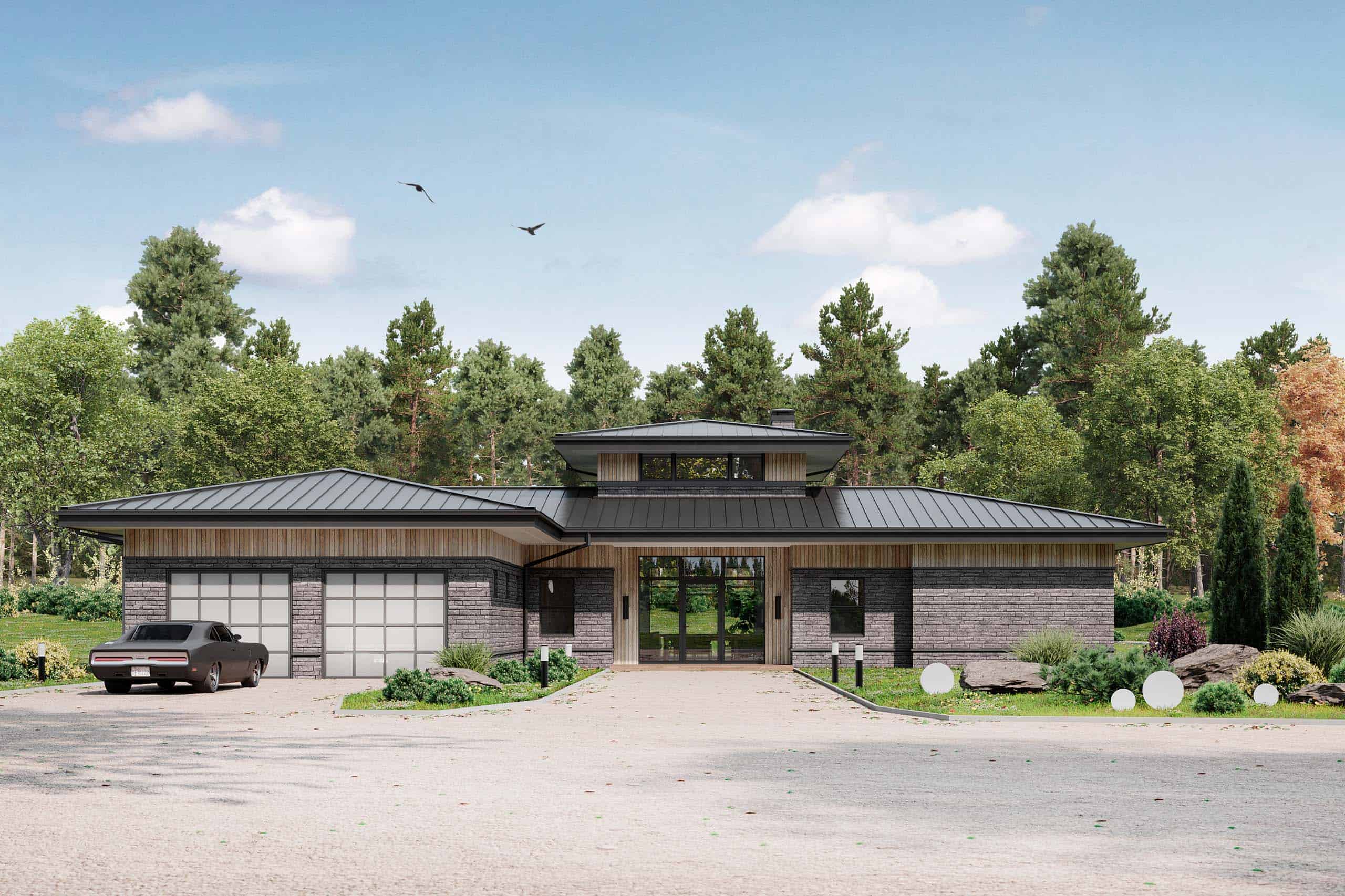
Search By Garage Size
4-Bedroom Contemporary Retreat: Versatile Family Living Zones (House Plan)
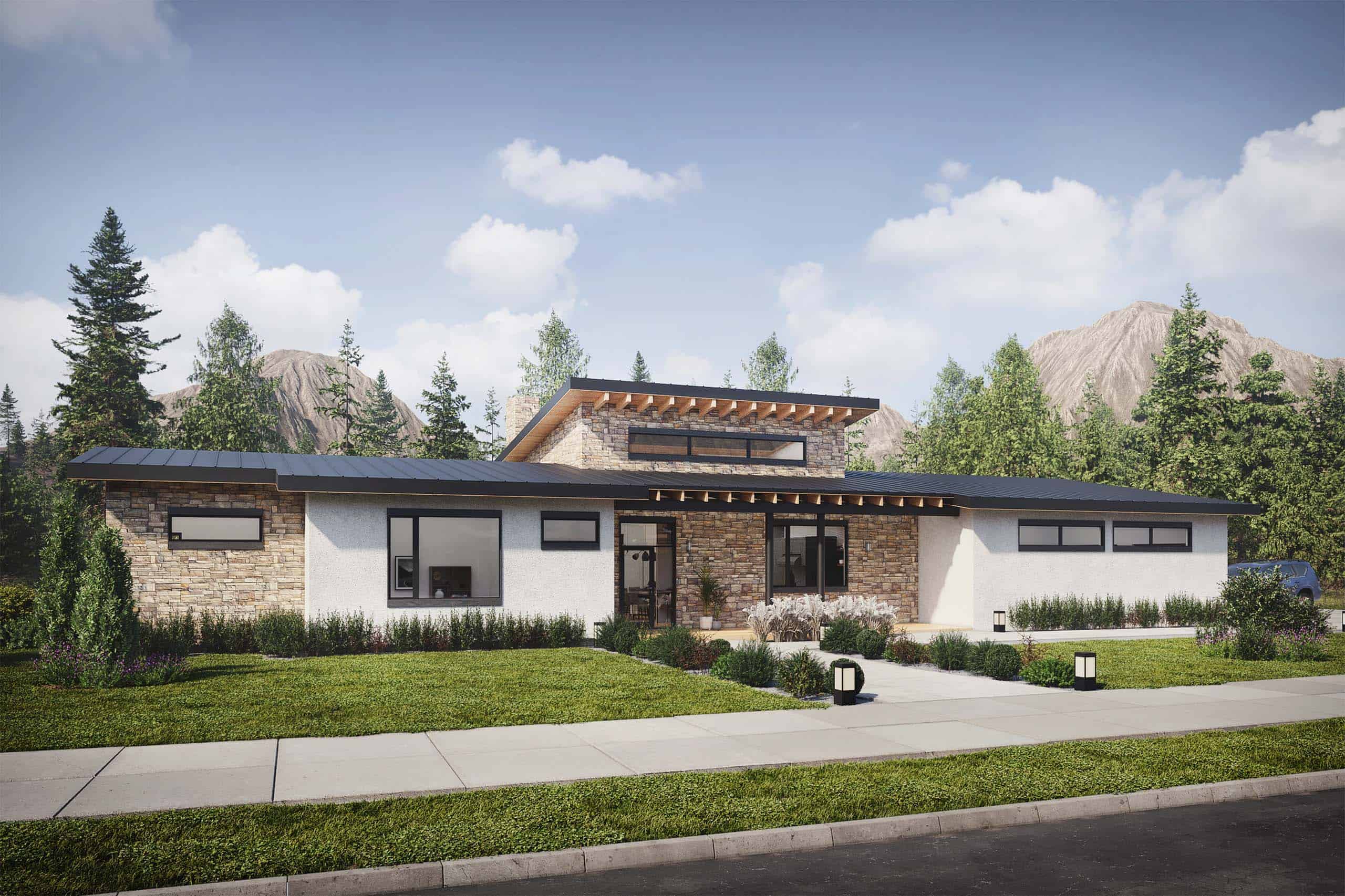
Search By Size
3-Bed Family Haven: Contemporary Comfort In Open Spaces (House Plan)
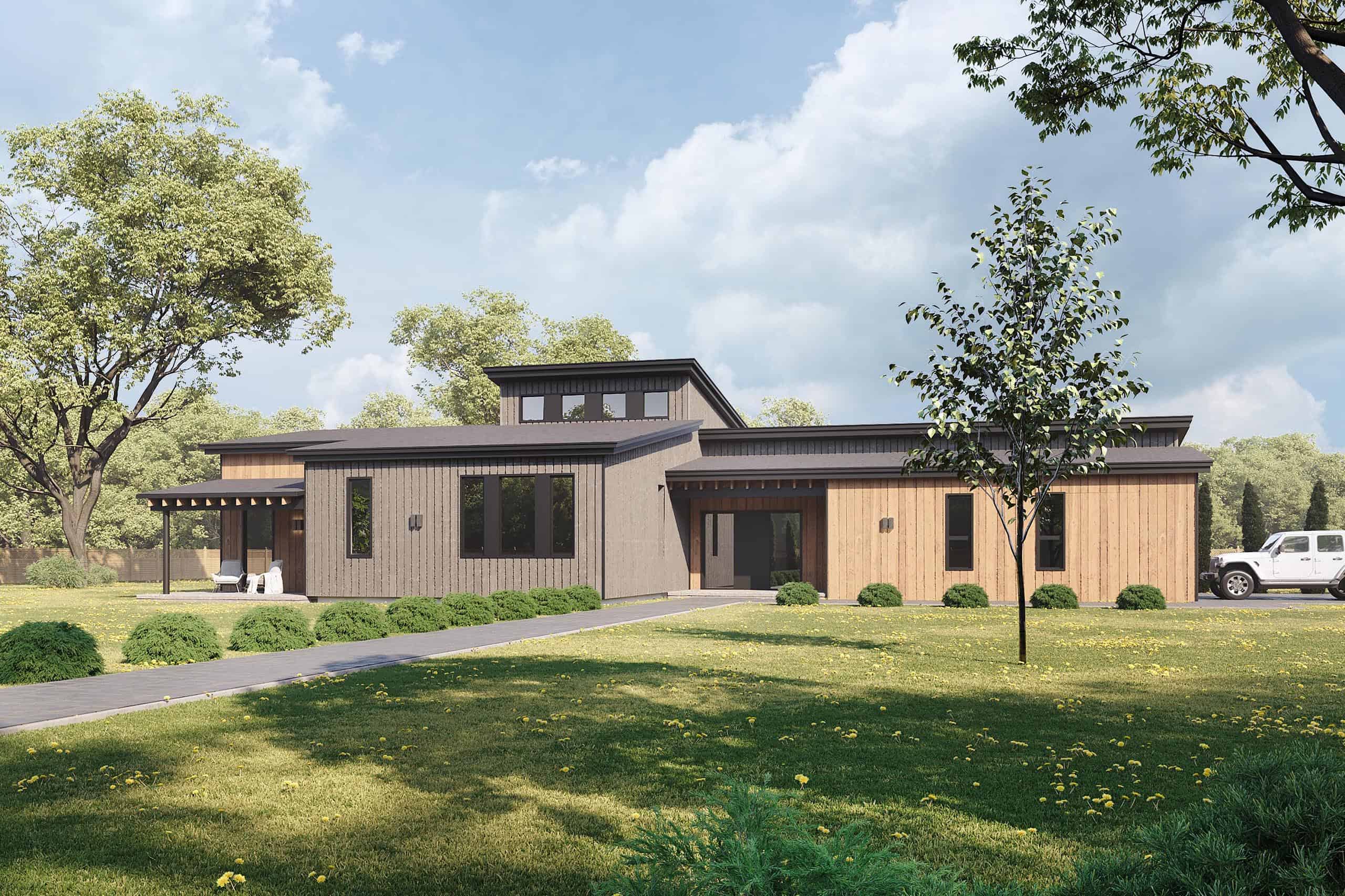
Search By Garage Size
Contemporary 3-Bed Family Haven: Seamless Living Design (House Plan)
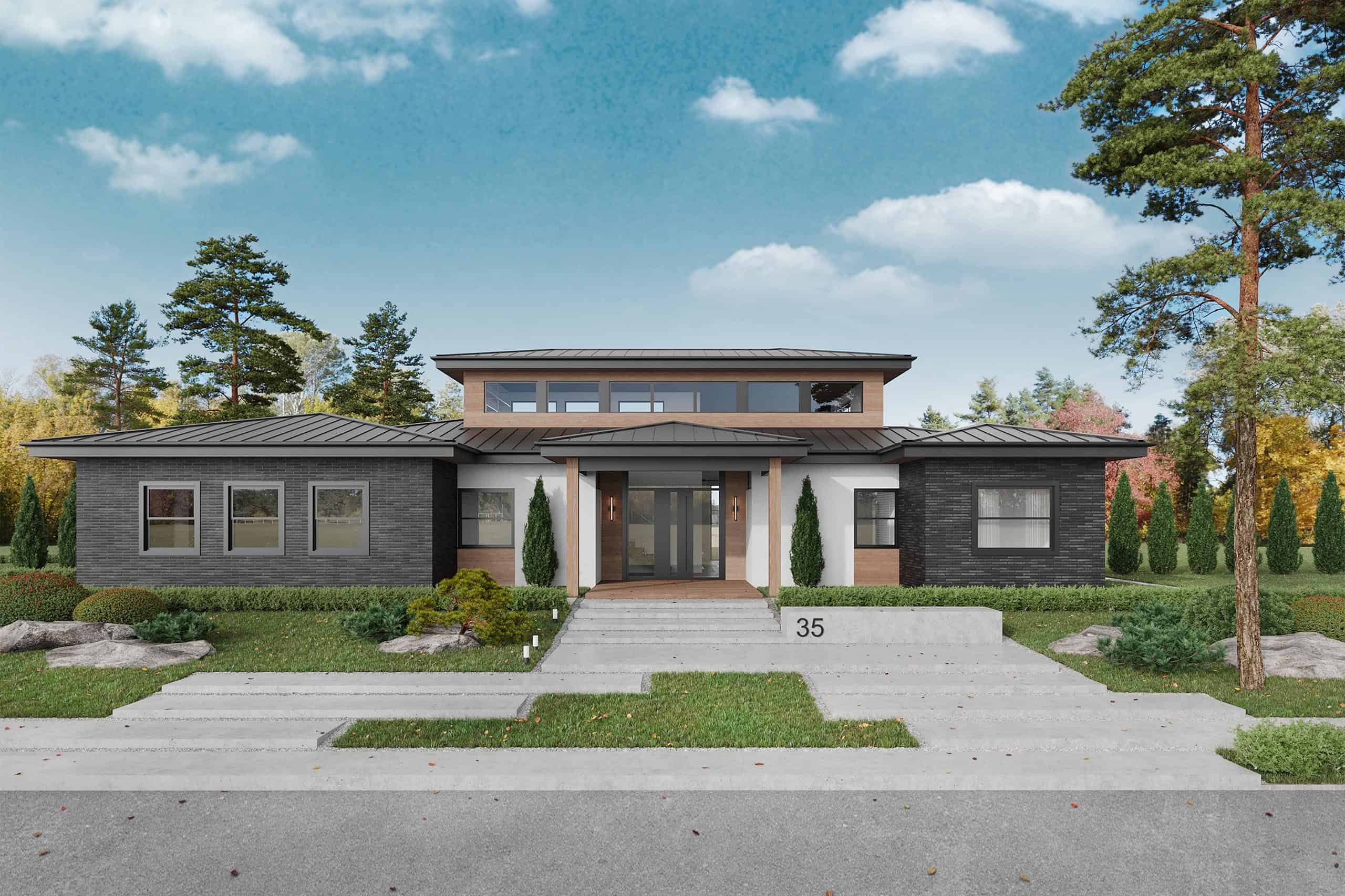
Search By Bedrooms
Efficient 2-Bed Tiny Home: Ideal For Cozy Living (House Plan)
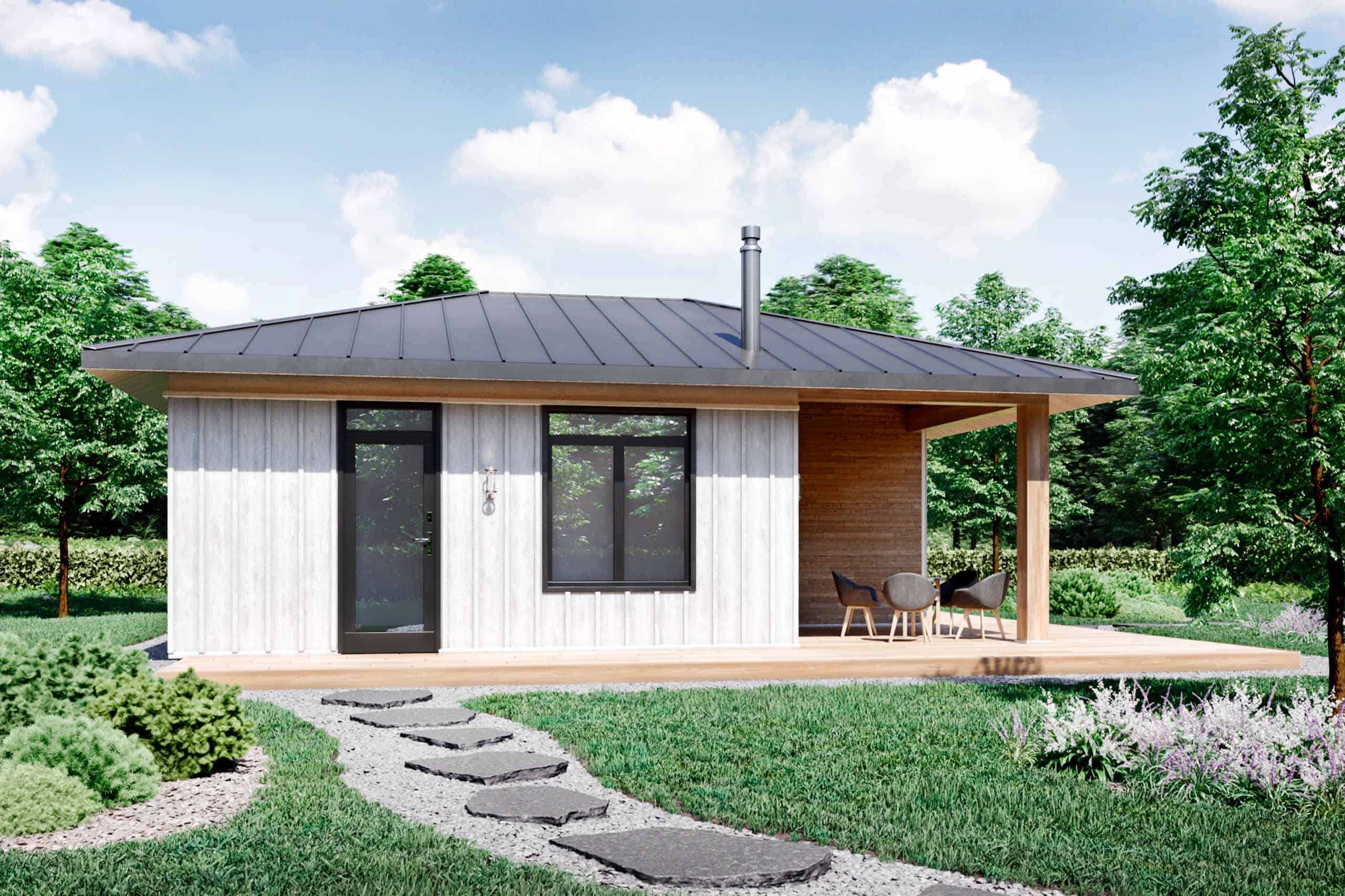
Search By Size
Compact 2-Bed Retreat: Ideal For Smaller Lots (House Plan)
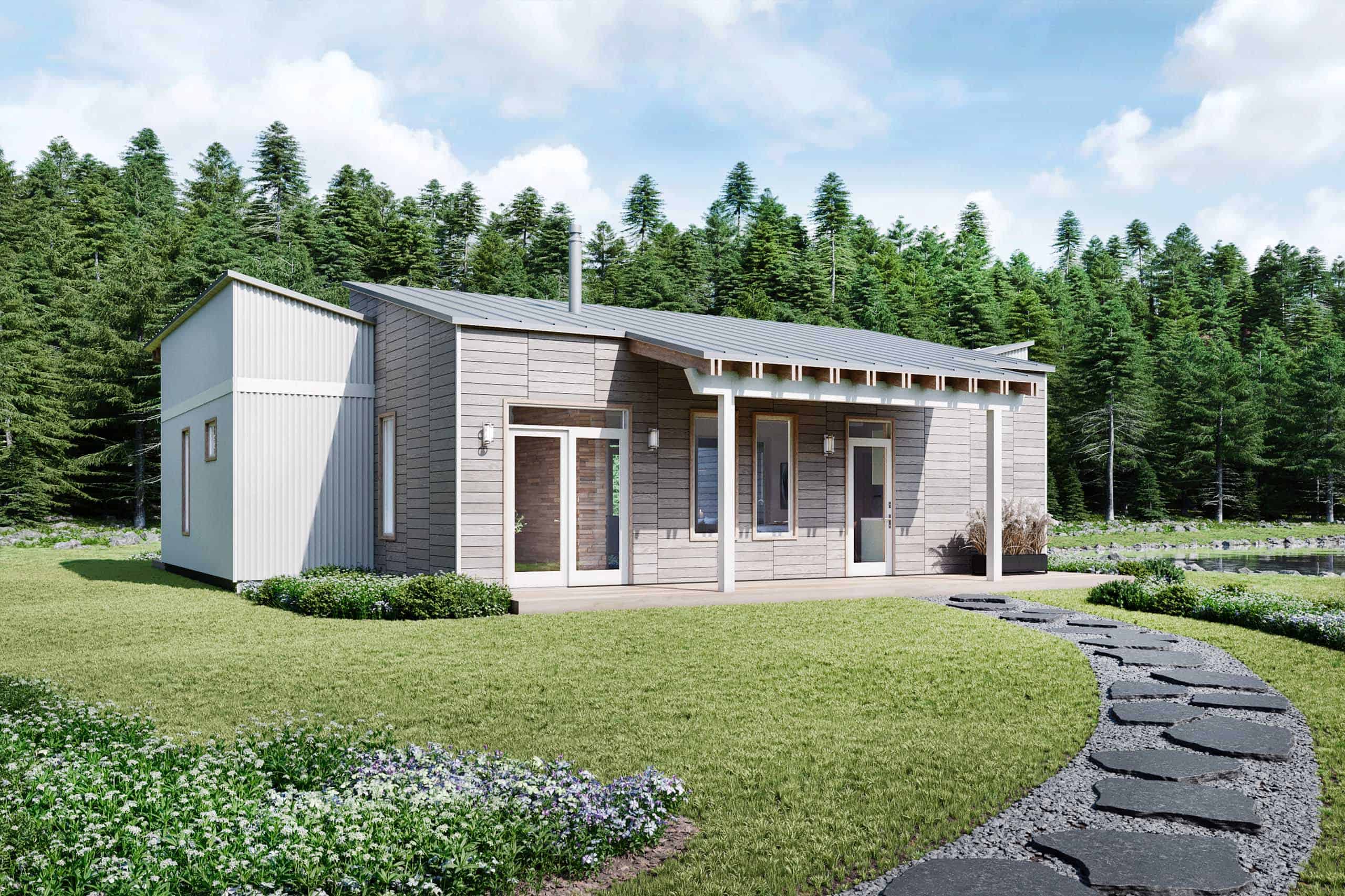
Search By Size
Seamless Nature Connection: 3-Bed Cabin With Versatile Layout (House Plan)
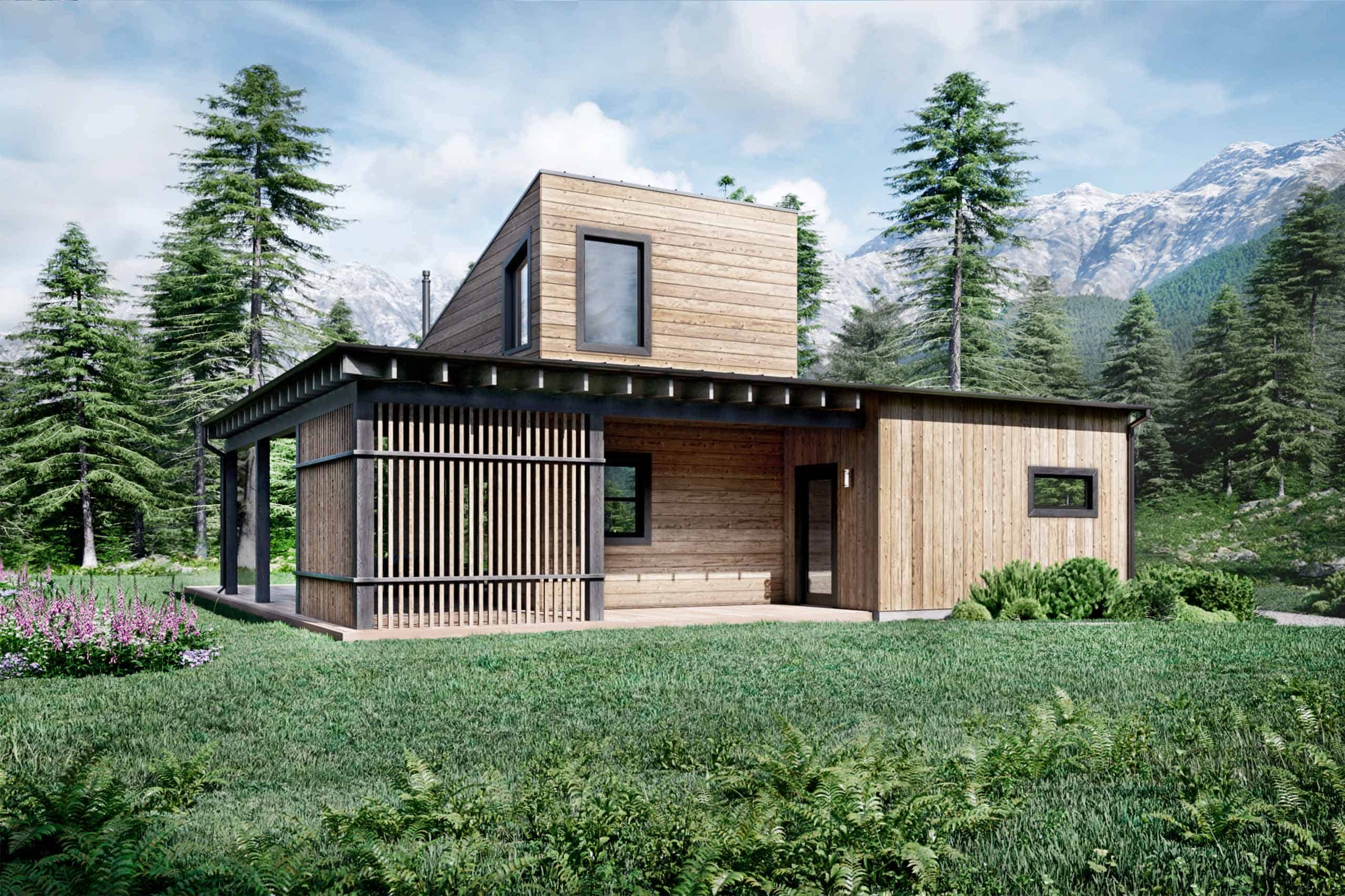
Search By Bedrooms
Modern 2-Bed Home: Flexible Layout For Peaceful Living (House Plan)
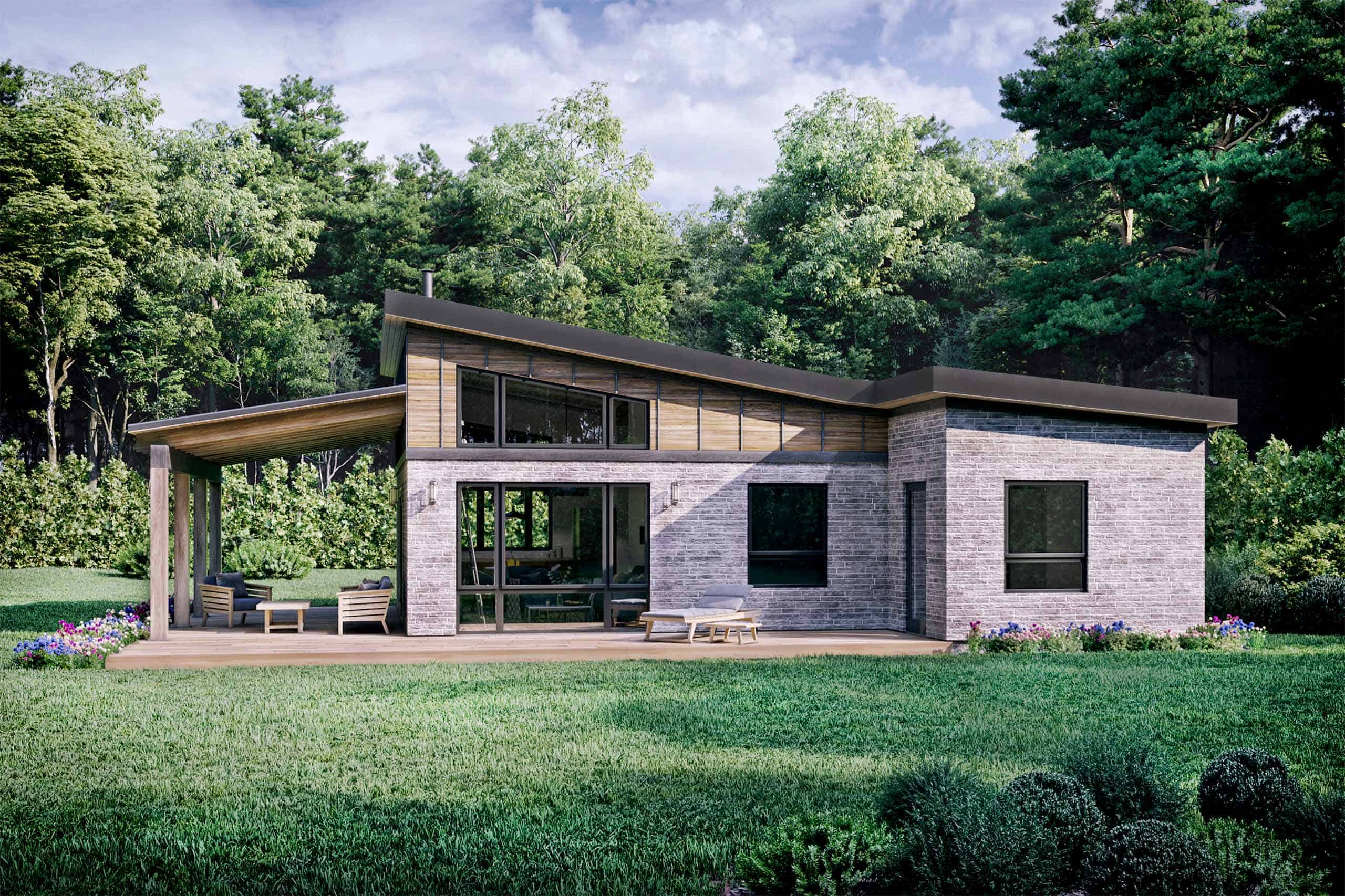
Search By Bedrooms
Modern 2-Bedroom Retreat: Seamless Outside Living (House Plan)
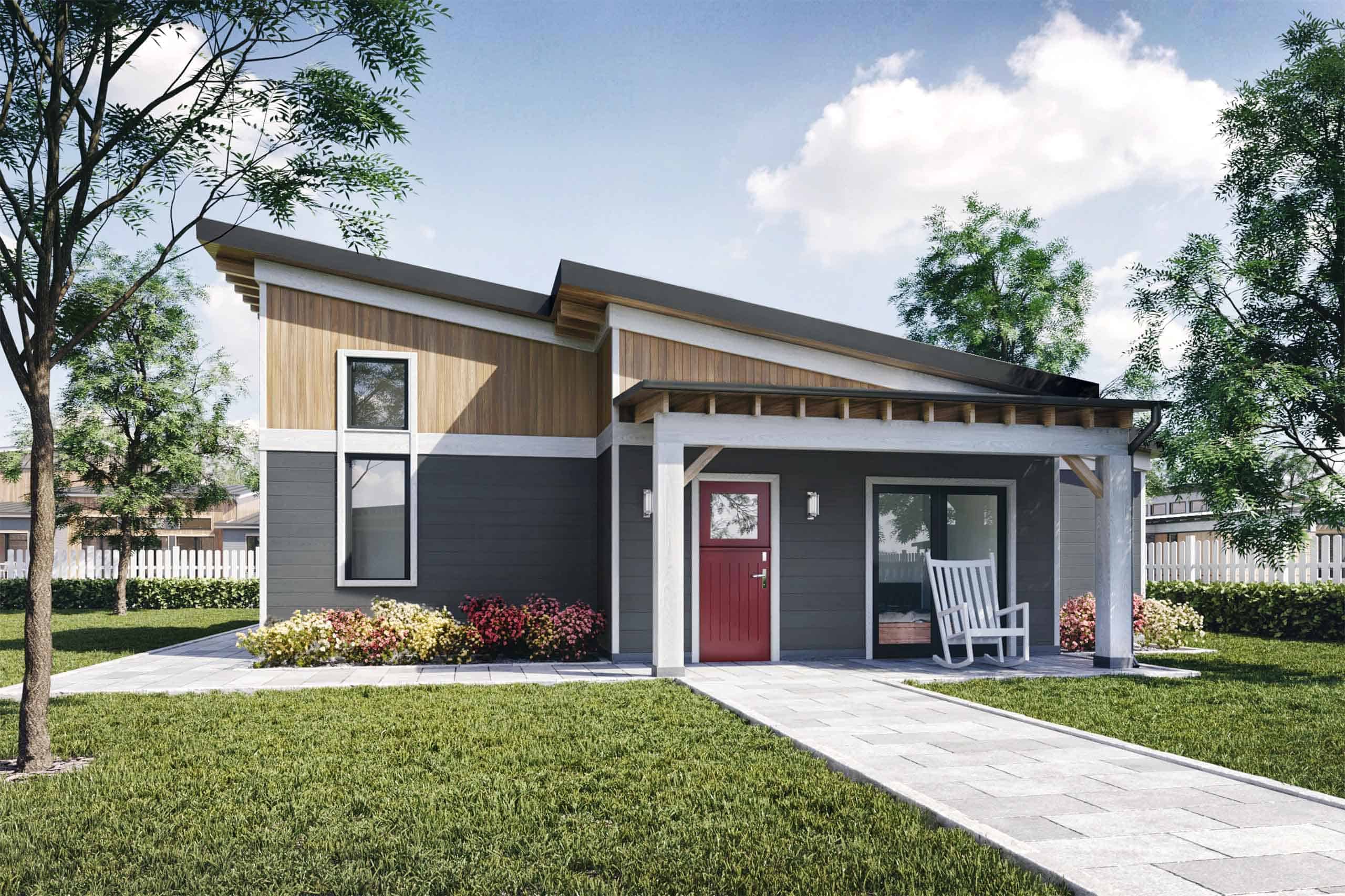
Search By Garage Size
Forest Retreat: Intimate 2-Bedroom Haven (House Plan)

Search By Garage Size
4-Bedroom Oasis: Harmonizing Family Living Spaces (House Plan)
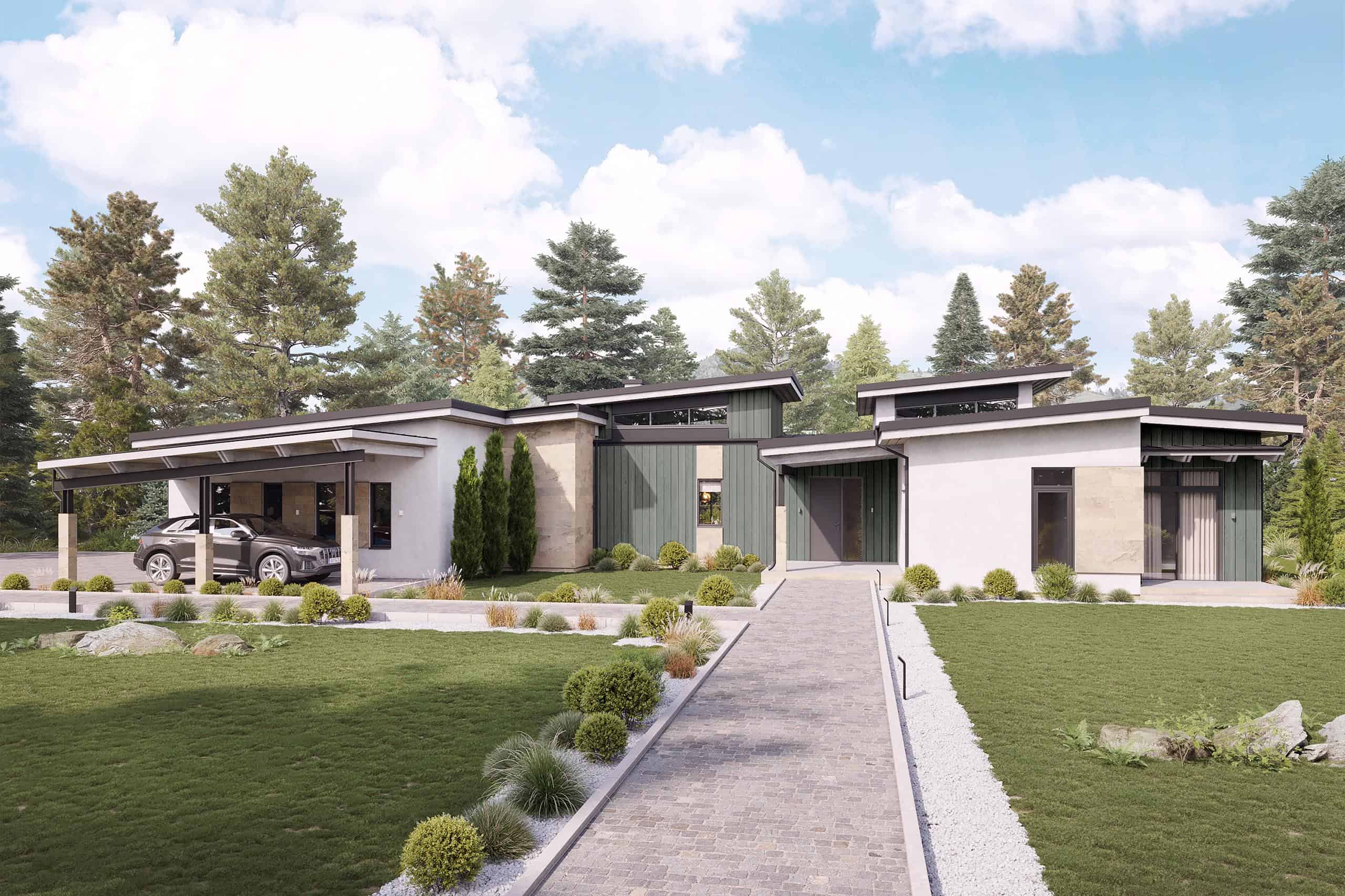
Search By Size
Scandinavian Retreat: 2-Bedroom Haven For Open Lots (House Plan)
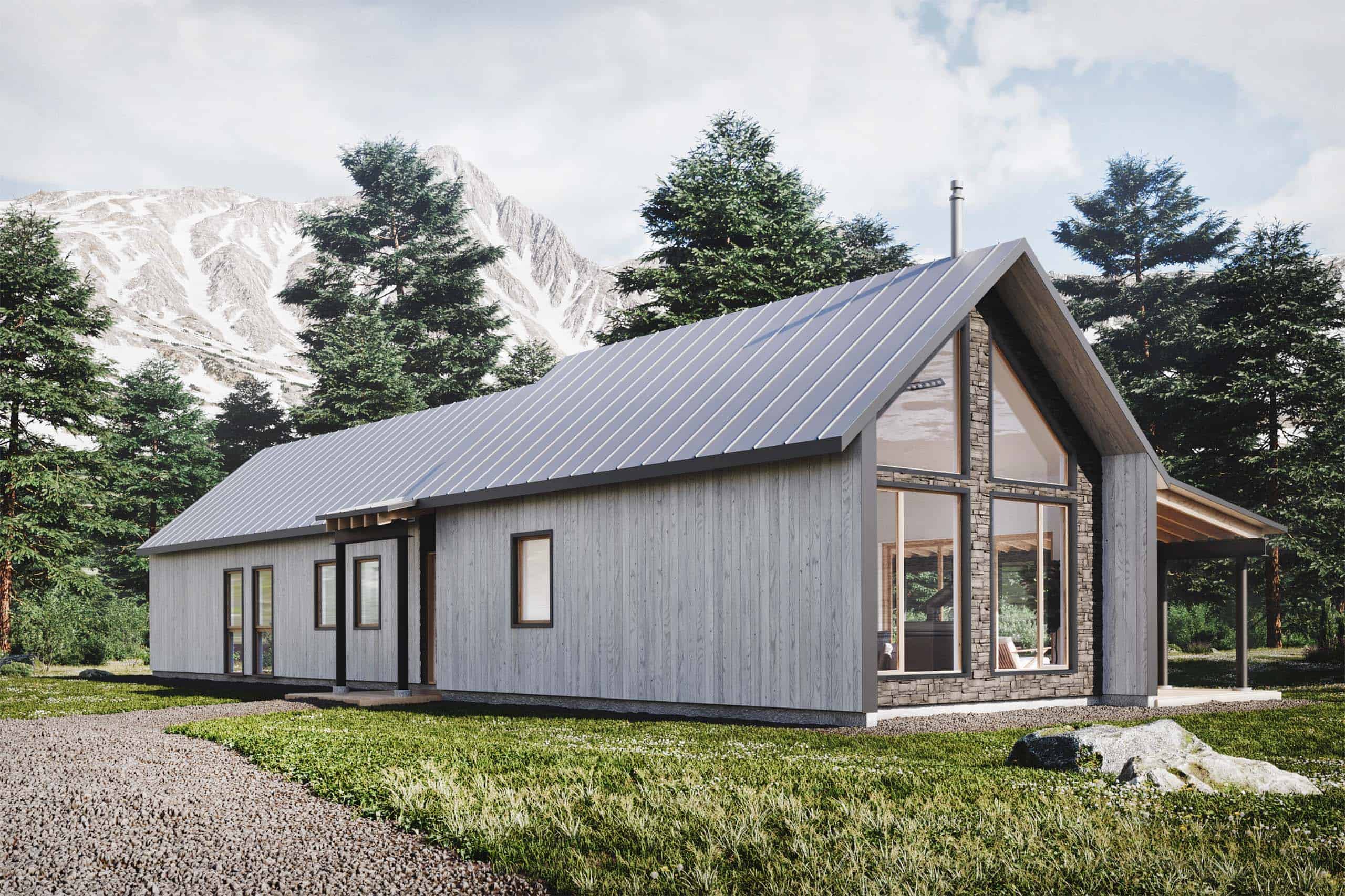
Search By Size
Modern 3-Bedroom Home: Versatile Family Space Design (House Plan)
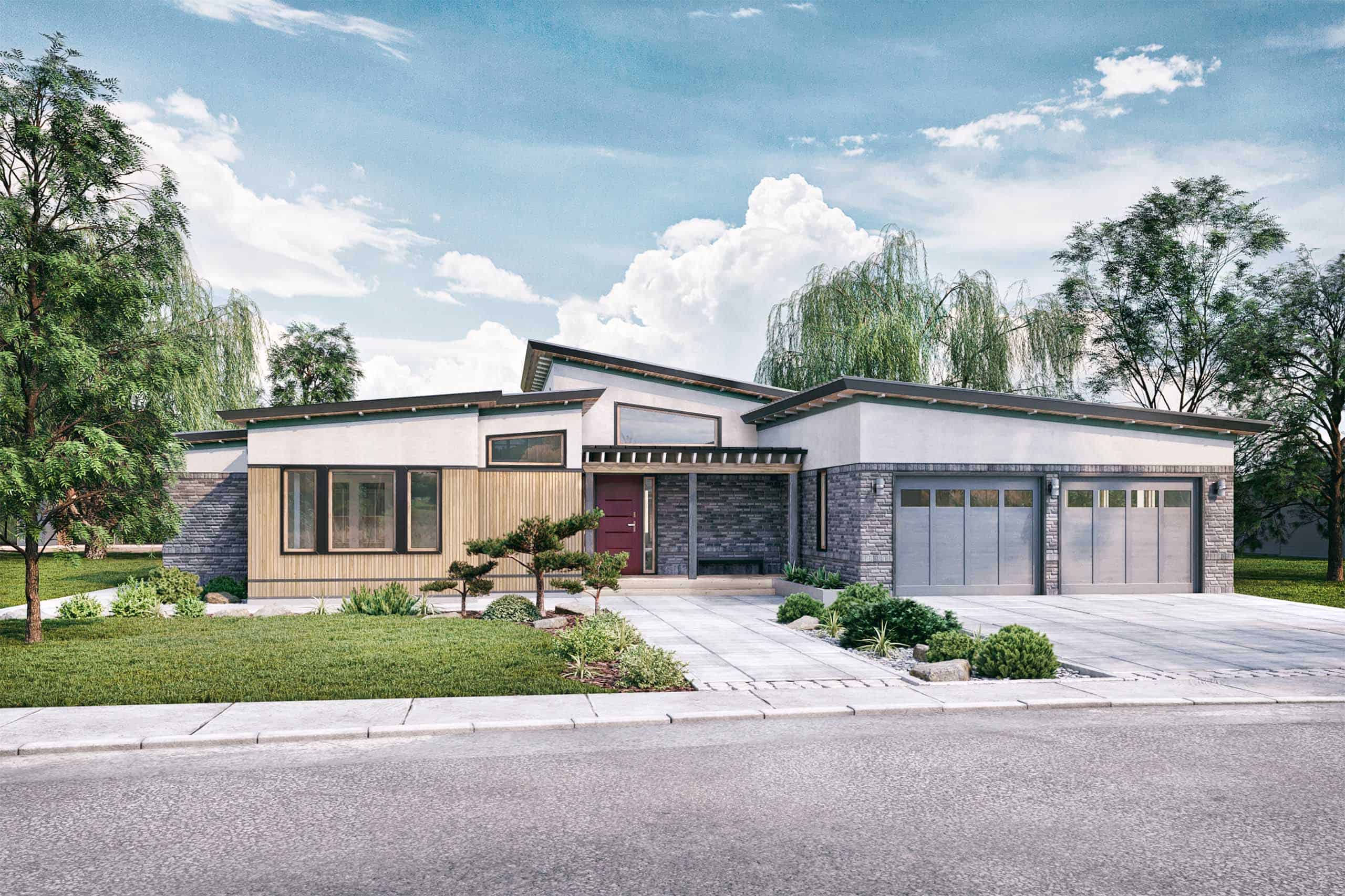
Search By Garage Size
Modern 3-Bedroom Home: Family Space And Comfort Zones (House Plan)
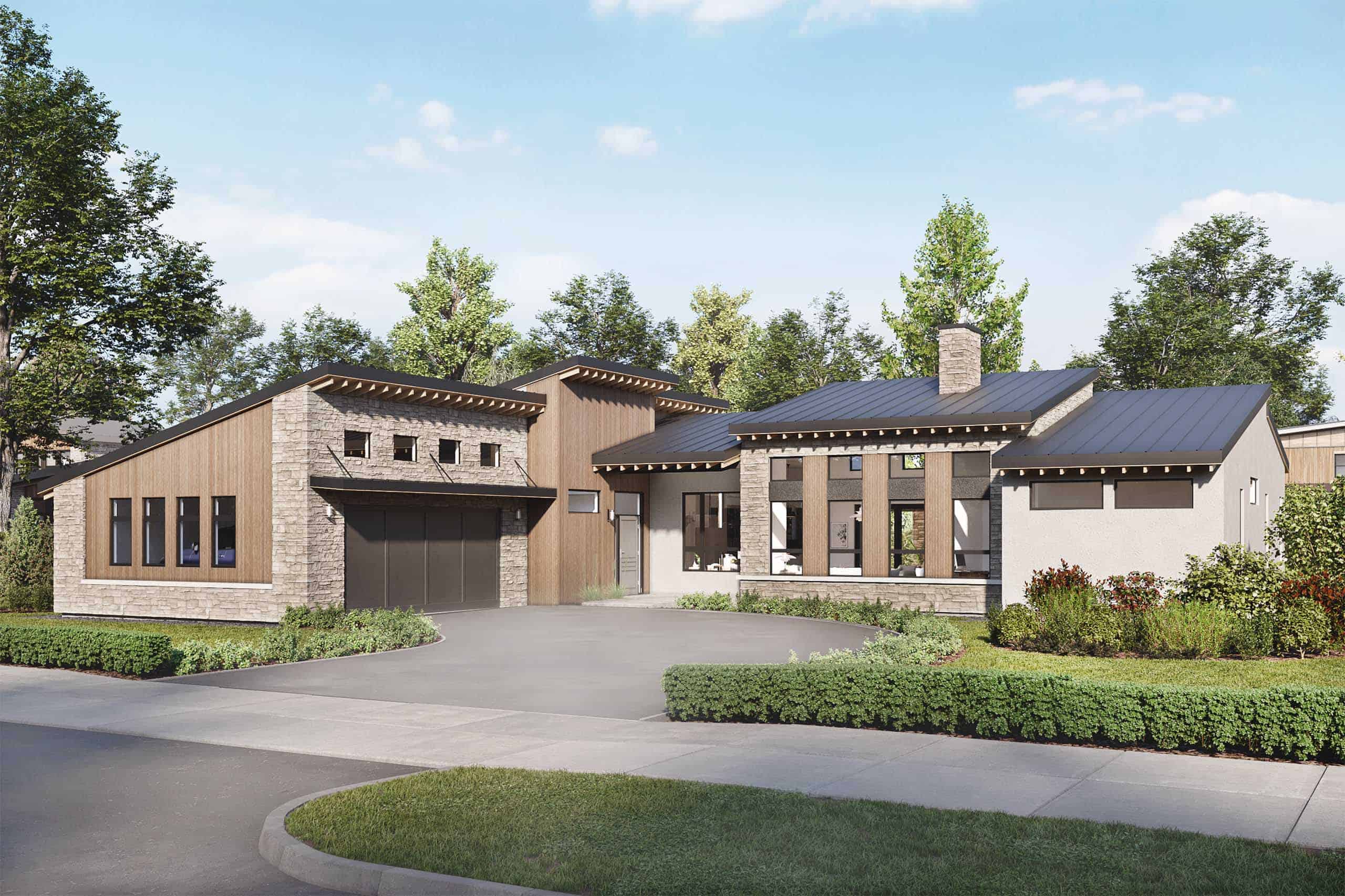
Search By Garage Size
3-Bedroom Oasis: Stylish Design With Family Focus (House Plan)
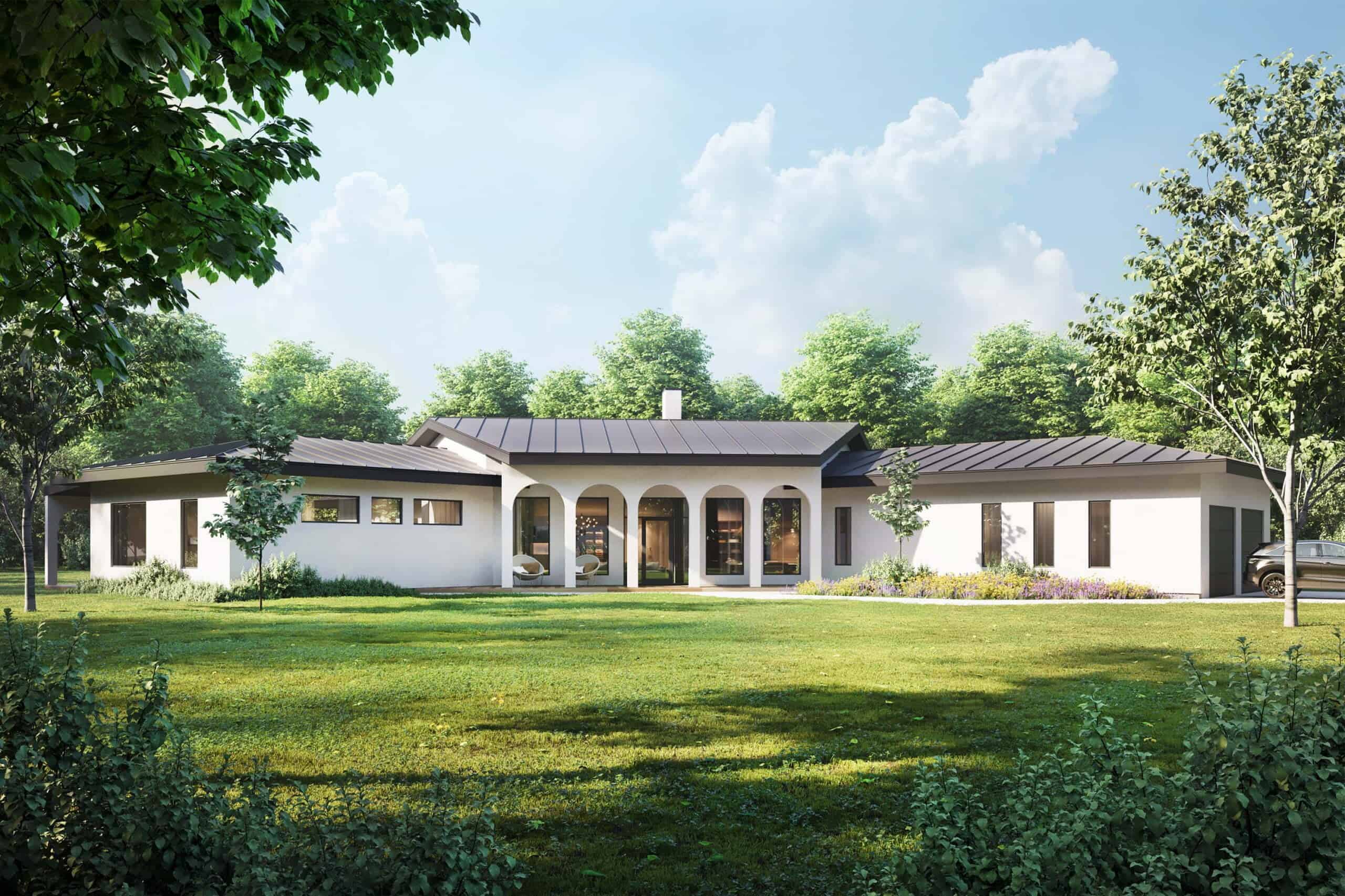
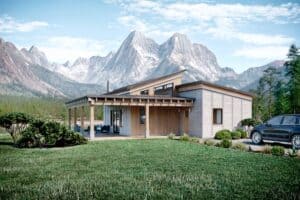
Search By Size
Nature's Retreat: Versatile 2-Bedroom Cabin Haven (House Plan)
Specifications: Square Ft: 1170 Bedrooms: 2 Bathrooms: 2 Floor Plan Details...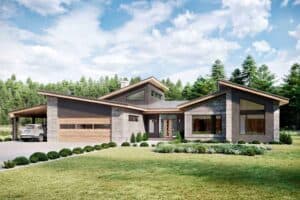
Search By Garage Size
Contemporary 3-Bedroom Haven: Diverse Family Space Retreat (House Plan)
Specifications: Square Ft: 2354 Bedrooms: 3 Bathrooms: 2.5 Floor Plan Detail...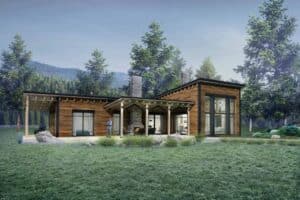
Search By Garage Size
Efficient 3-Bedroom Retreat: Modern Elegance And Sustainability (House Plan)
Specifications: Square Ft: 2300 Bedrooms: 3 Bathrooms: 2 Floor Plan Details...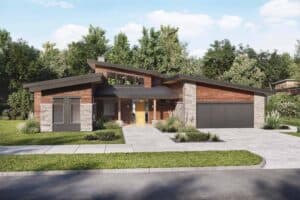
Search By Garage Size
Modern 3-Bedroom Haven: Versatile Family Living Spaces (House Plan)
Specifications: Square Ft: 2278 Bedrooms: 3 Bathrooms: 2 Floor Plan Details...
Search By Size
Contemporary 3-Bedroom Farmhouse: Diverse Family Space Design (House Plan)
Specifications: Square Ft: 2055 Bedrooms: 3 Bathrooms: 2 Floor Plan Details...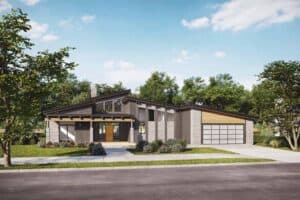
Search By Garage Size
Contemporary 3-Bedroom Retreat: Ideal Family Living (House Plan)
Specifications: Square Ft: 2091 Bedrooms: 3 Bathrooms: 2 Floor Plan Details...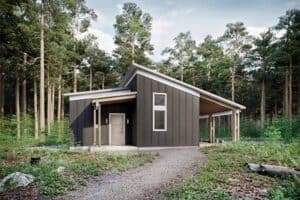
Search By Bedrooms
Compact 1-Bedroom Retreat: Indoor-Outdoor Harmony (House Plan)
Specifications: Square Ft: 570 Bedrooms: 1 Bathrooms: 1 Floor Plan Details...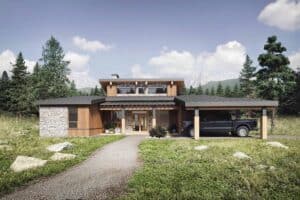
Search By Size
Efficient 3-Bedroom Home: Perfect For Smaller Lots (House Plan)
Specifications: Square Ft: 1676 Bedrooms: 3 Bathrooms: 2 Floor Plan Details...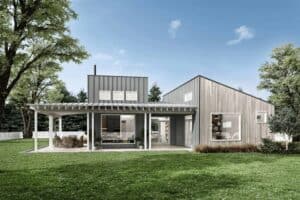
Search By Size
2-Bedroom Retreat: Perfect For Compact Living And Nature (House Plan)
Specifications: Square Ft: 1250 Bedrooms: 2 Bathrooms: 2 Floor Plan Details...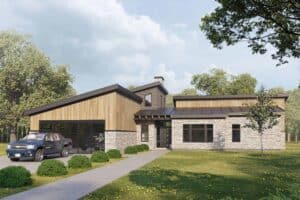
Search By Size
3-Bedroom Haven: Contemporary Comfort With Open Spaces (House Plan)
Specifications: Square Ft: 1970 Bedrooms: 3 Bathrooms: 2.5 Floor Plan Detail...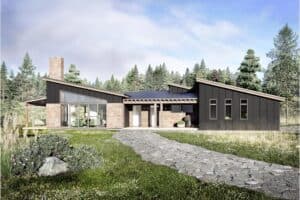
Search By Size
Family-Centered Living: 3-Bedroom Modern Home Design (House Plan)
Specifications: Square Ft: 1891 Bedrooms: 3 Bathrooms: 2.5 Floor Plan Detail...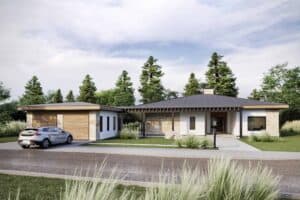
Search By Size
Functional 3-Bed Home: Hip Roof And Family Living (House Plan)
Specifications: Square Ft: 1721 Bedrooms: 3 Bathrooms: 2 Floor Plan Details...
Search By Size
Compact 4-Bed Home: Tiny Hip-Roof Design (House Plan)
Specifications: Square Ft: 1758 Bedrooms: 4 Bathrooms: 3 Floor Plan Details...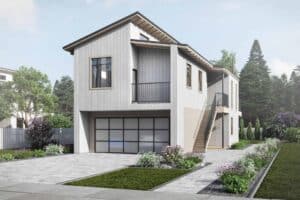
Search By Size
Cozy 3-Bed Home: Double Shed Roof Design (House Plan)
Specifications: Square Ft: 1733 Bedrooms: 3 Bathrooms: 3 Floor Plan Details...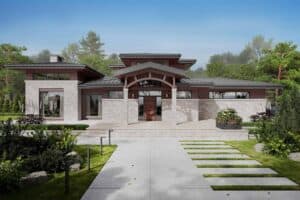
Search By Garage Size
Contemporary 3-Bedroom Haven: Versatile Family Living Zones (House Plan)
Specifications: Square Ft: 2427 Bedrooms: 3 Bathrooms: 2.5 Floor Plan Detail...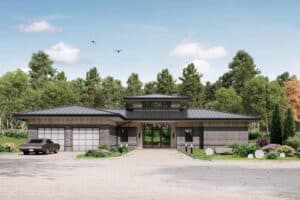
Search By Garage Size
Mid-Century 3-Bedroom Oasis: Versatile Family Living Spaces (House Plan)
Specifications: Square Ft: 2163 Bedrooms: 3 Bathrooms: 2.5 Floor Plan Detail...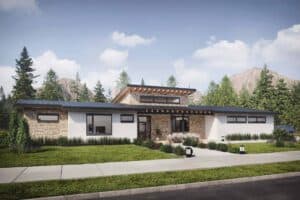
Search By Garage Size
4-Bedroom Contemporary Retreat: Versatile Family Living Zones (House Plan)
Specifications: Square Ft: 2562 Bedrooms: 4 Bathrooms: 3.5 Floor Plan Detail...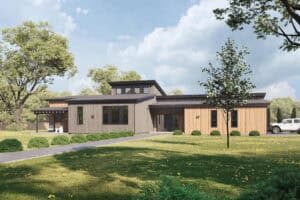
Search By Size
3-Bed Family Haven: Contemporary Comfort In Open Spaces (House Plan)
Specifications: Square Ft: 1893 Bedrooms: 3 Bathrooms: 2.5 Floor Plan Detail...
Search By Garage Size
Contemporary 3-Bed Family Haven: Seamless Living Design (House Plan)
Specifications: Square Ft: 2440 Bedrooms: 3 Bathrooms: 2.5 Floor Plan Detail...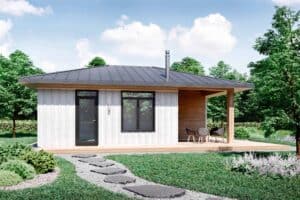
Search By Bedrooms
Efficient 2-Bed Tiny Home: Ideal For Cozy Living (House Plan)
Specifications: Square Ft: 650 Bedrooms: 2 Bathrooms: 1 Floor Plan Details...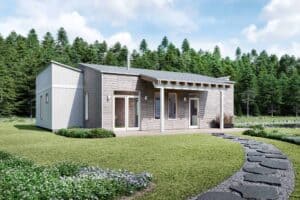
Search By Size
Compact 2-Bed Retreat: Ideal For Smaller Lots (House Plan)
Specifications: Square Ft: 1162 Bedrooms: 2 Bathrooms: 2 Floor Plan Details...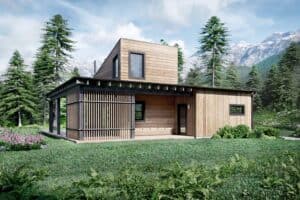
Search By Size
Seamless Nature Connection: 3-Bed Cabin With Versatile Layout (House Plan)
Specifications: Square Ft: 1410 Bedrooms: 3 Bathrooms: 2 Floor Plan Details...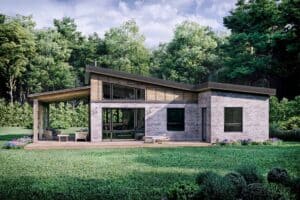
Search By Bedrooms
Modern 2-Bed Home: Flexible Layout For Peaceful Living (House Plan)
Specifications: Square Ft: 880 Bedrooms: 2 Bathrooms: 1 Floor Plan Details...
Search By Bedrooms
Modern 2-Bedroom Retreat: Seamless Outside Living (House Plan)
Specifications: Square Ft: 910 Bedrooms: 2 Bathrooms: 1 Floor Plan Details...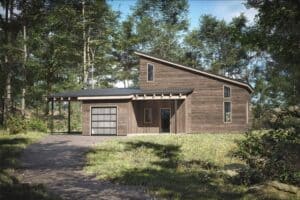
Search By Garage Size
Forest Retreat: Intimate 2-Bedroom Haven (House Plan)
Specifications: Square Ft: 1071 Bedrooms: 2 Bathrooms: 2 Floor Plan Details...
Search By Garage Size
4-Bedroom Oasis: Harmonizing Family Living Spaces (House Plan)
Specifications: Square Ft: 2630 Bedrooms: 4 Bathrooms: 3.5 Floor Plan Detail...
Search By Size
Scandinavian Retreat: 2-Bedroom Haven For Open Lots (House Plan)
Specifications: Square Ft: 1200 Bedrooms: 2 Bathrooms: 2 Floor Plan Details...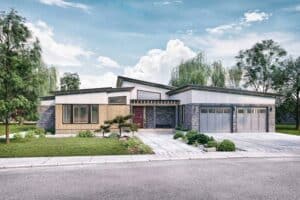
Search By Size
Modern 3-Bedroom Home: Versatile Family Space Design (House Plan)
Specifications: Square Ft: 1628 Bedrooms: 3 Bathrooms: 2 Floor Plan Details...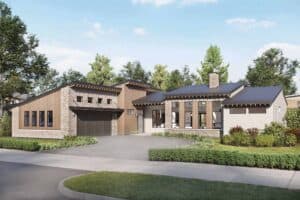
Search By Garage Size
Modern 3-Bedroom Home: Family Space And Comfort Zones (House Plan)
Specifications: Square Ft: 2000 Bedrooms: 3 Bathrooms: 2 Floor Plan Details...
Search By Garage Size