About
Visionary craftsman whose passion for creating exceptional living spaces has redefined the art of home construction. With a career spanning more than two decades as a home builder, I have consistently pushed the boundaries of design, innovation, and sustainability, earning a reputation as a true trailblazer in the industry.
Articles
Search By Garage Size
4-Bedroom Haven: Spacious Family Living And Comfort Zones (House Plan)

Search By Levels
4-Bed Family Home: Versatile Living Spaces For All (House Plan)
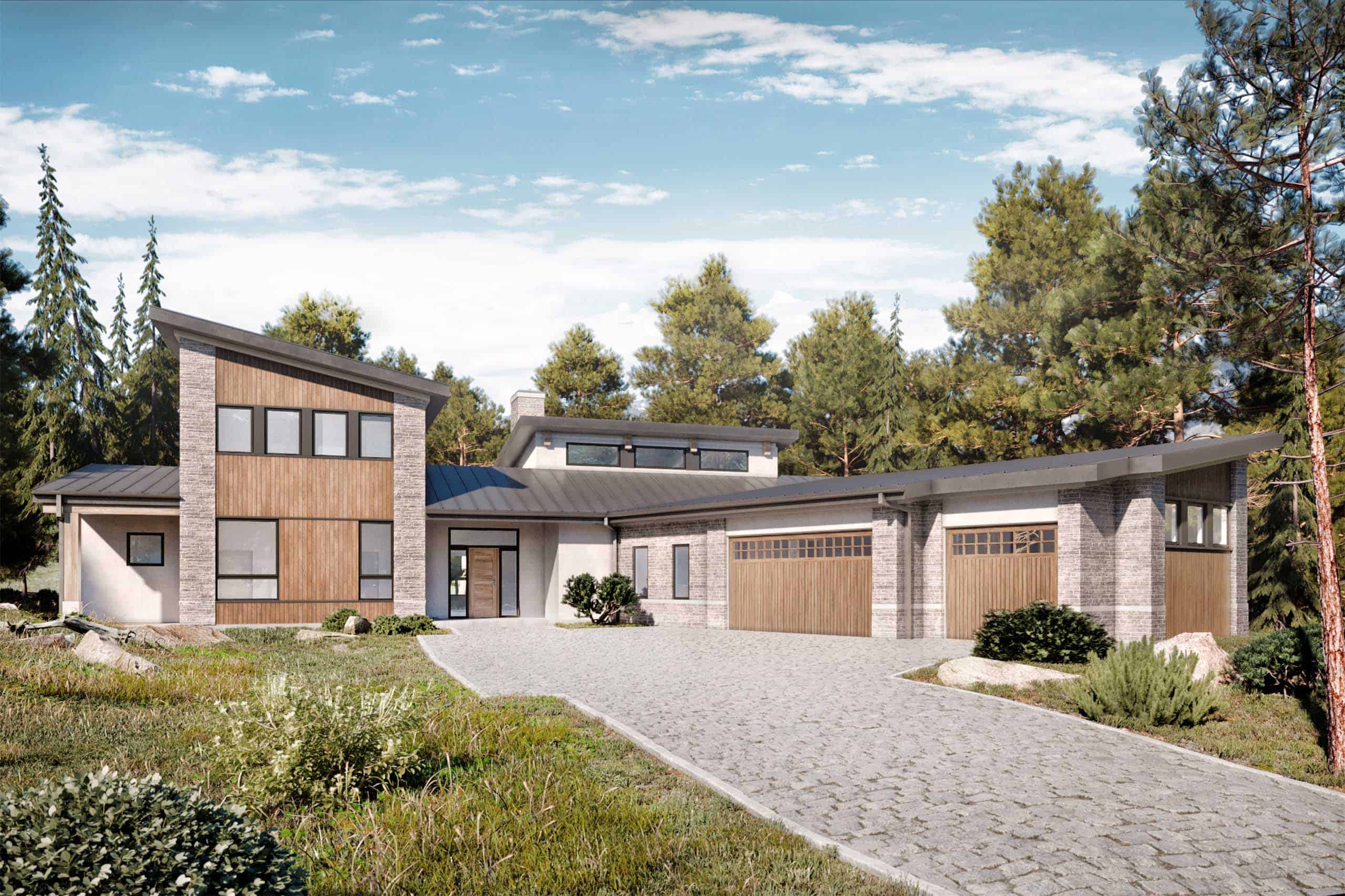
Search By Garage Size
Contemporary 4-Bed Home: Flexible Family Living (House Plan)
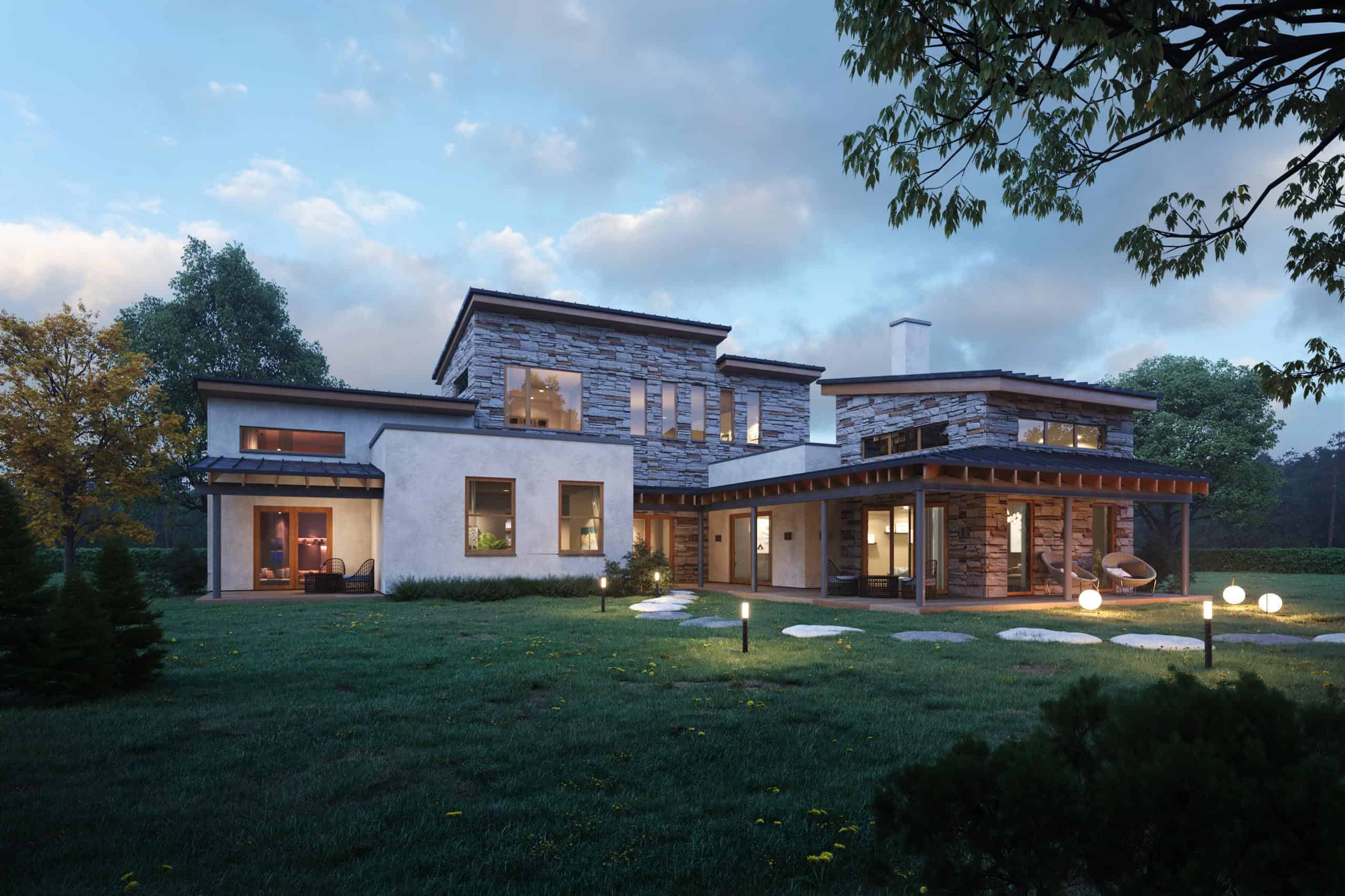
Search By Garage Size
Modern 4-Bedroom Home: Family Space And Versatile Layout (House Plan)
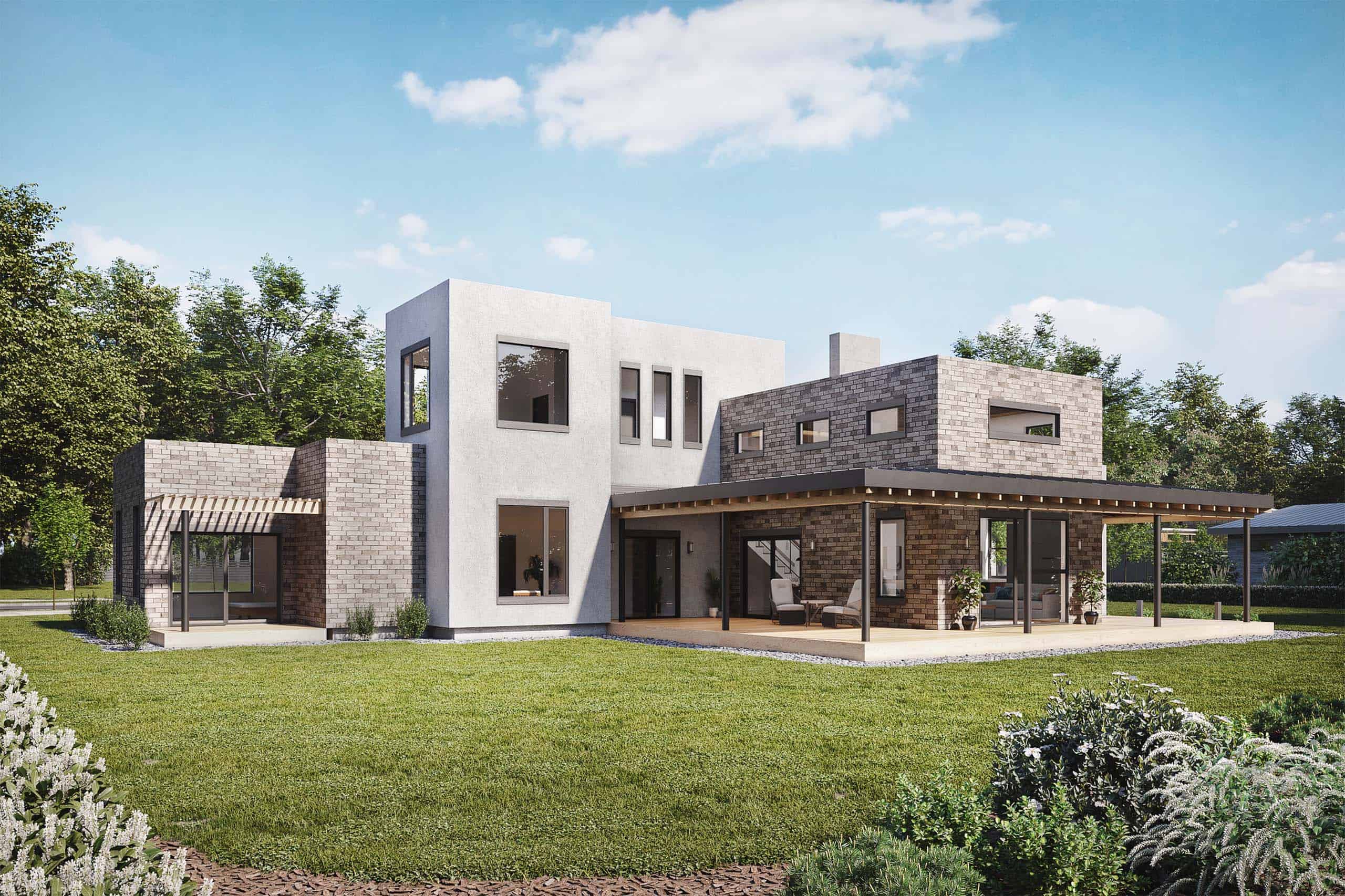
Search By Garage Size
Family Oasis: 3-Bedroom Haven For Modern Living (House Plan)
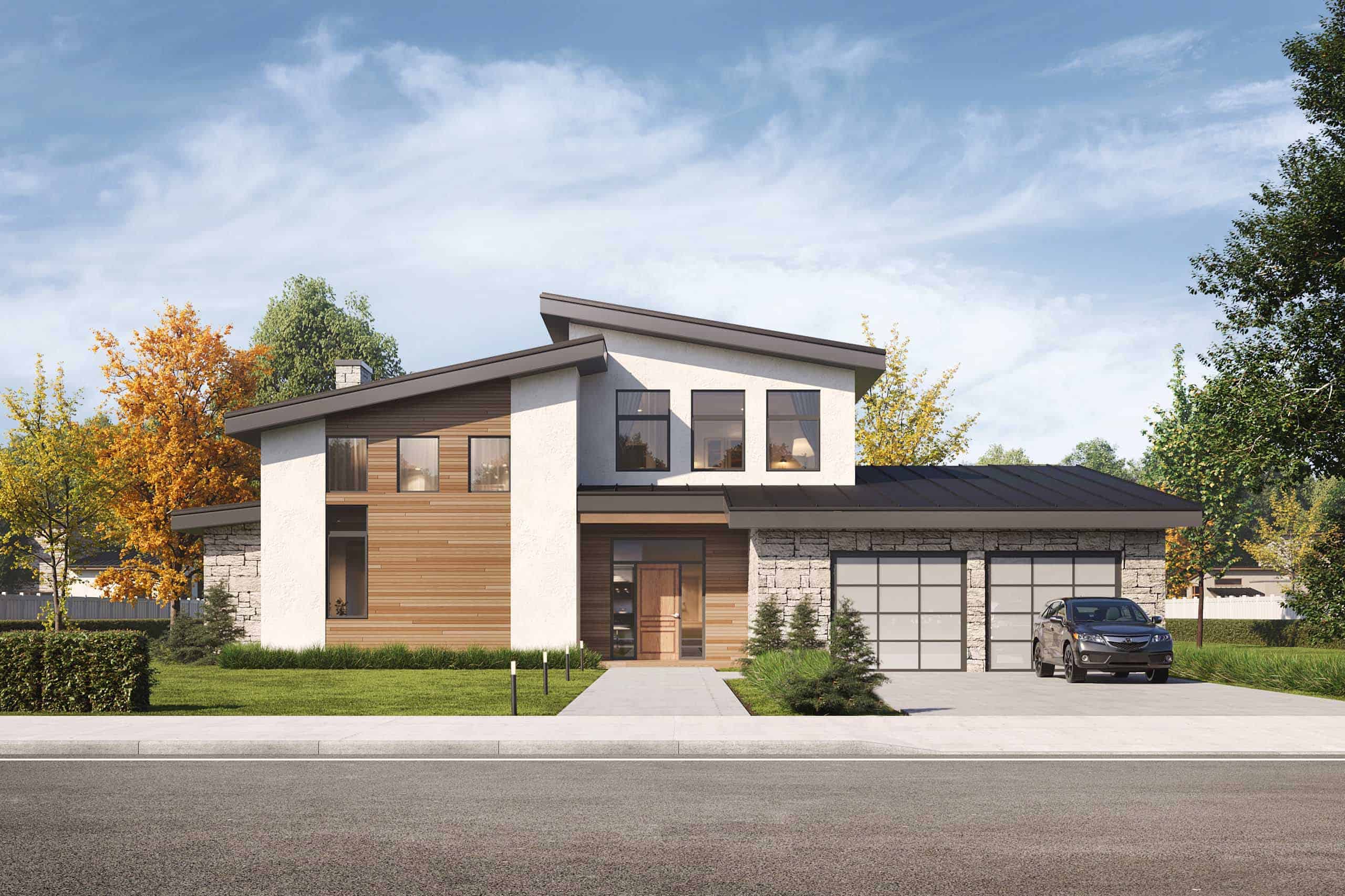
Search By Bedrooms
Forest Retreat: 2-Bedroom Cabin With Versatile Layout (House Plan)
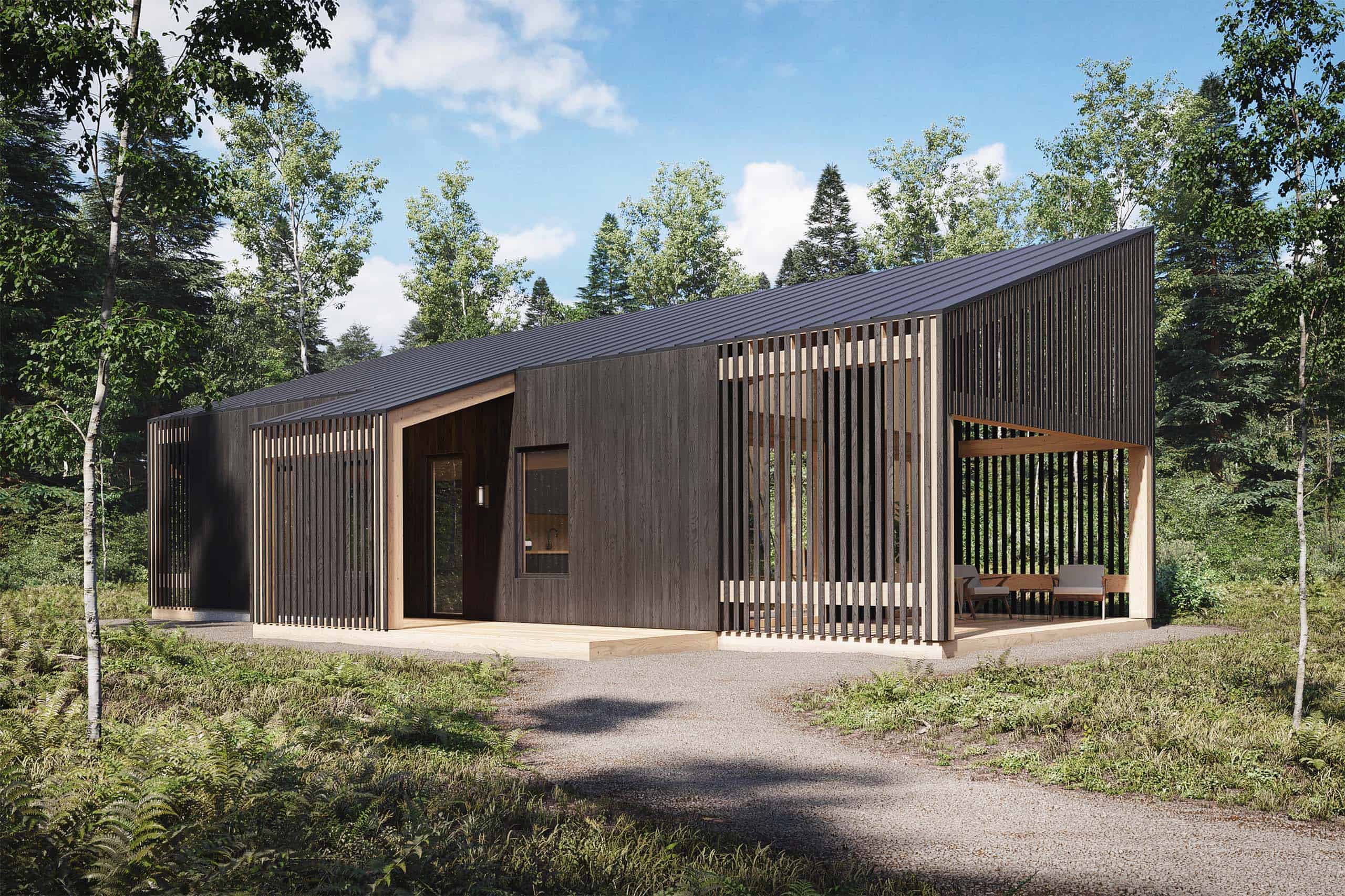
Search By Bedrooms
Charming 2-Bedroom Cabin: Perfect For Smaller Lots (House Plan)
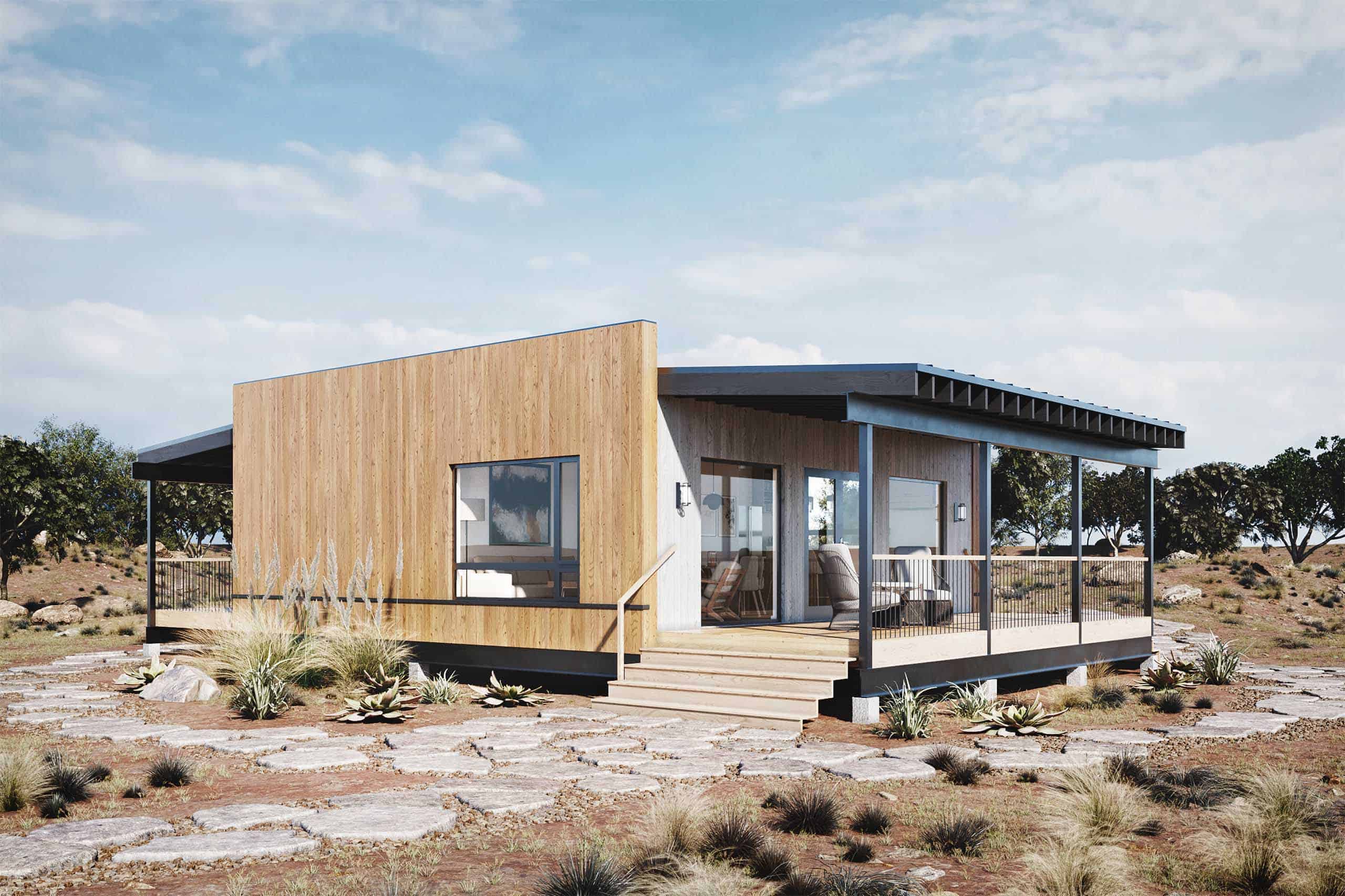
Search By Bedrooms
Compact Retreat: Modern 2-Bedroom Haven For Smaller Lots (House Plan)
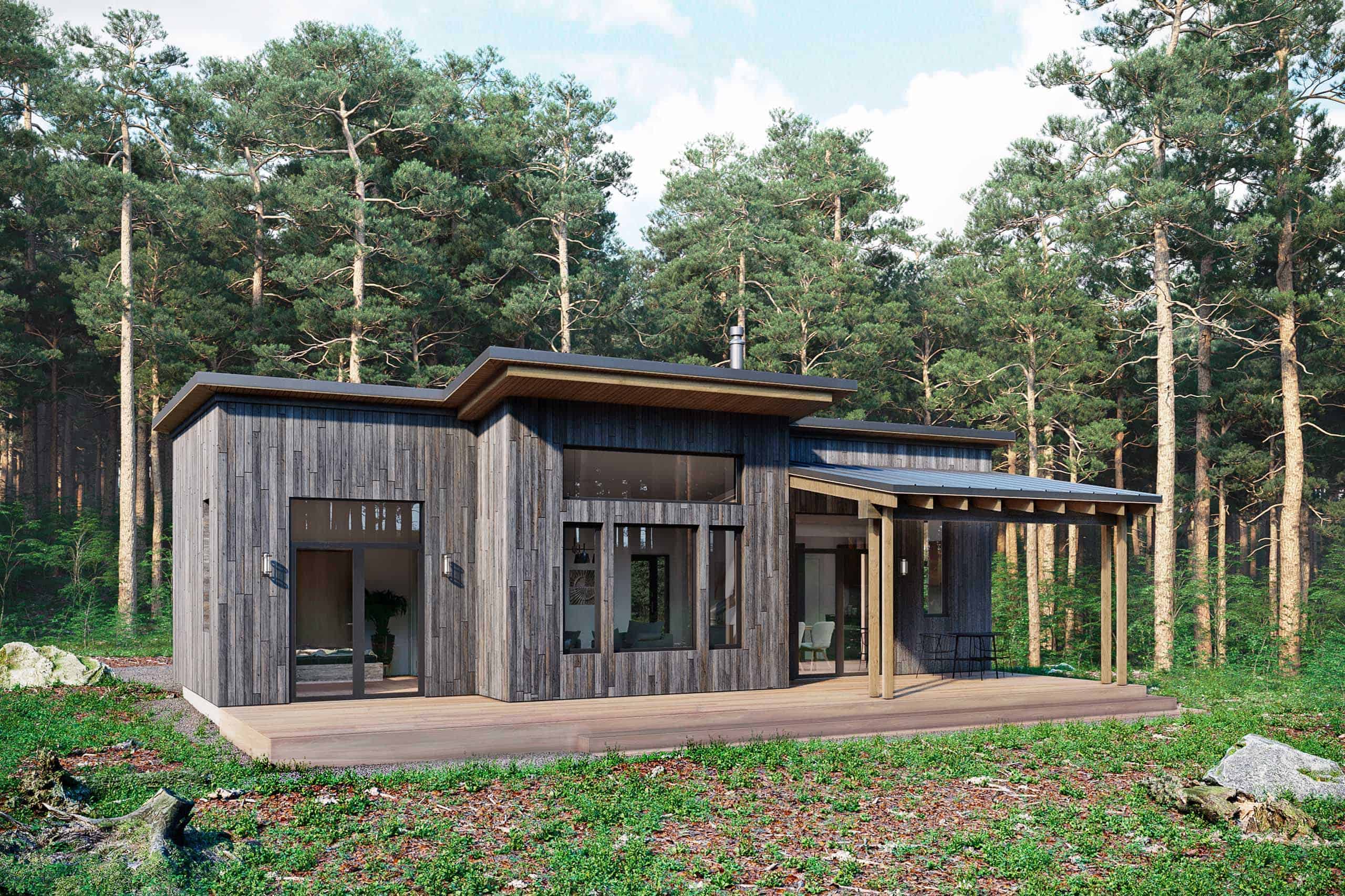
Search By Garage Size
Spacious Family Haven: Modern 4-Bedroom Sanctuary (House Plan)
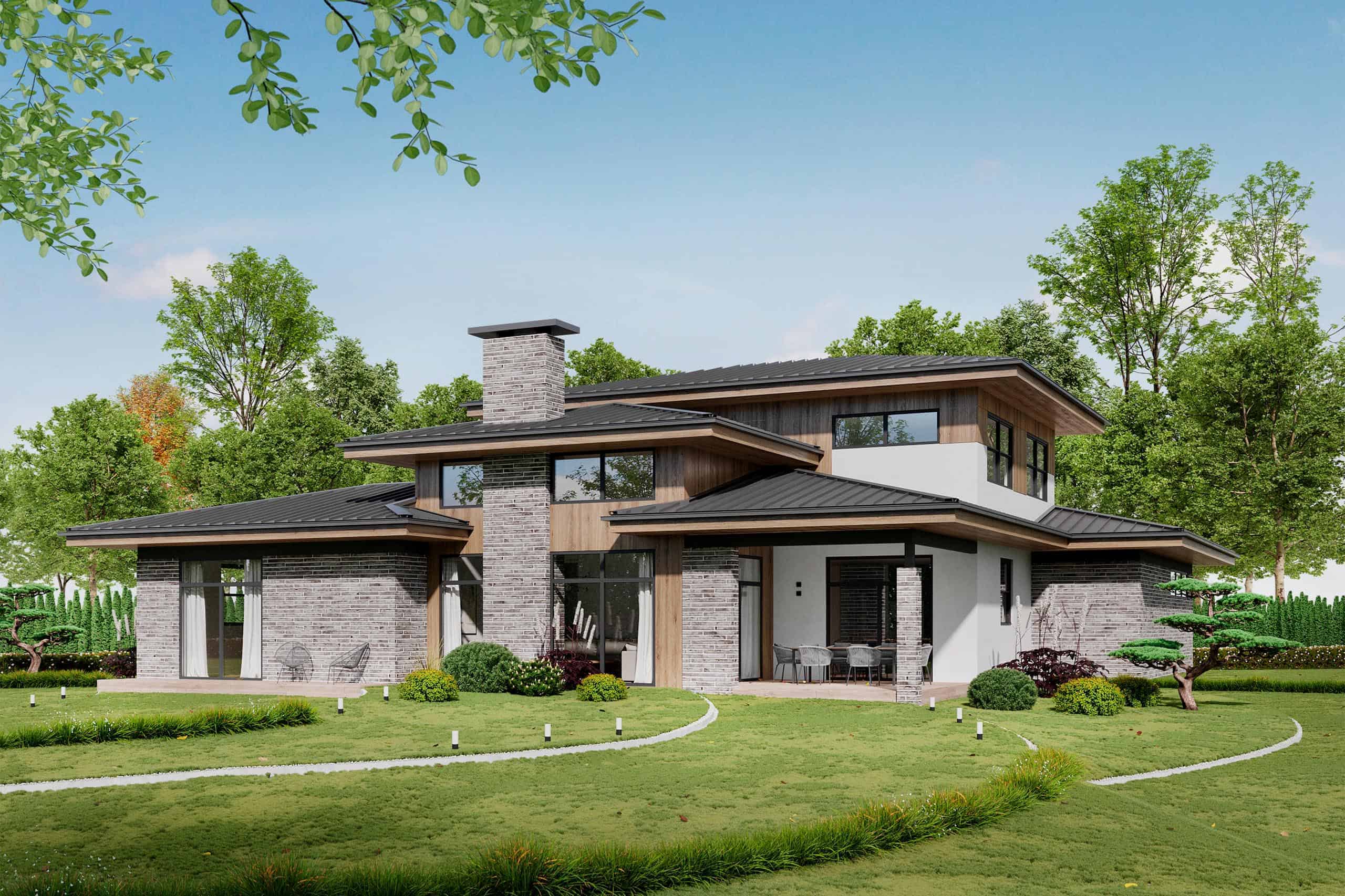
Search By Garage Size
Sunlit Spaciousness: Modern 3-Bedroom Haven Of Tranquility (House Plan)
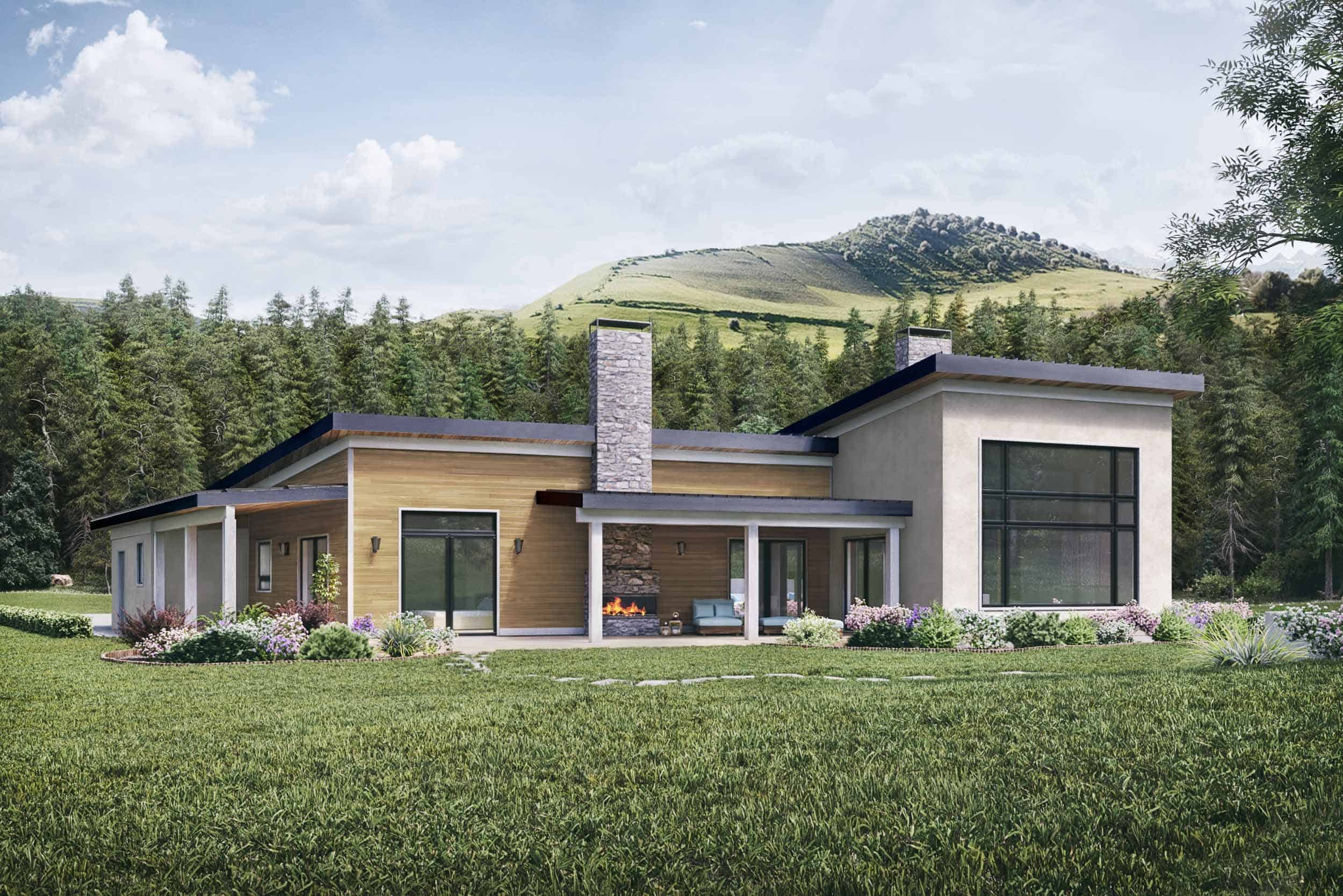
Search By Garage Size
3-Bed Modern Oasis: Connected Indoor-Outdoor Living (House Plan)
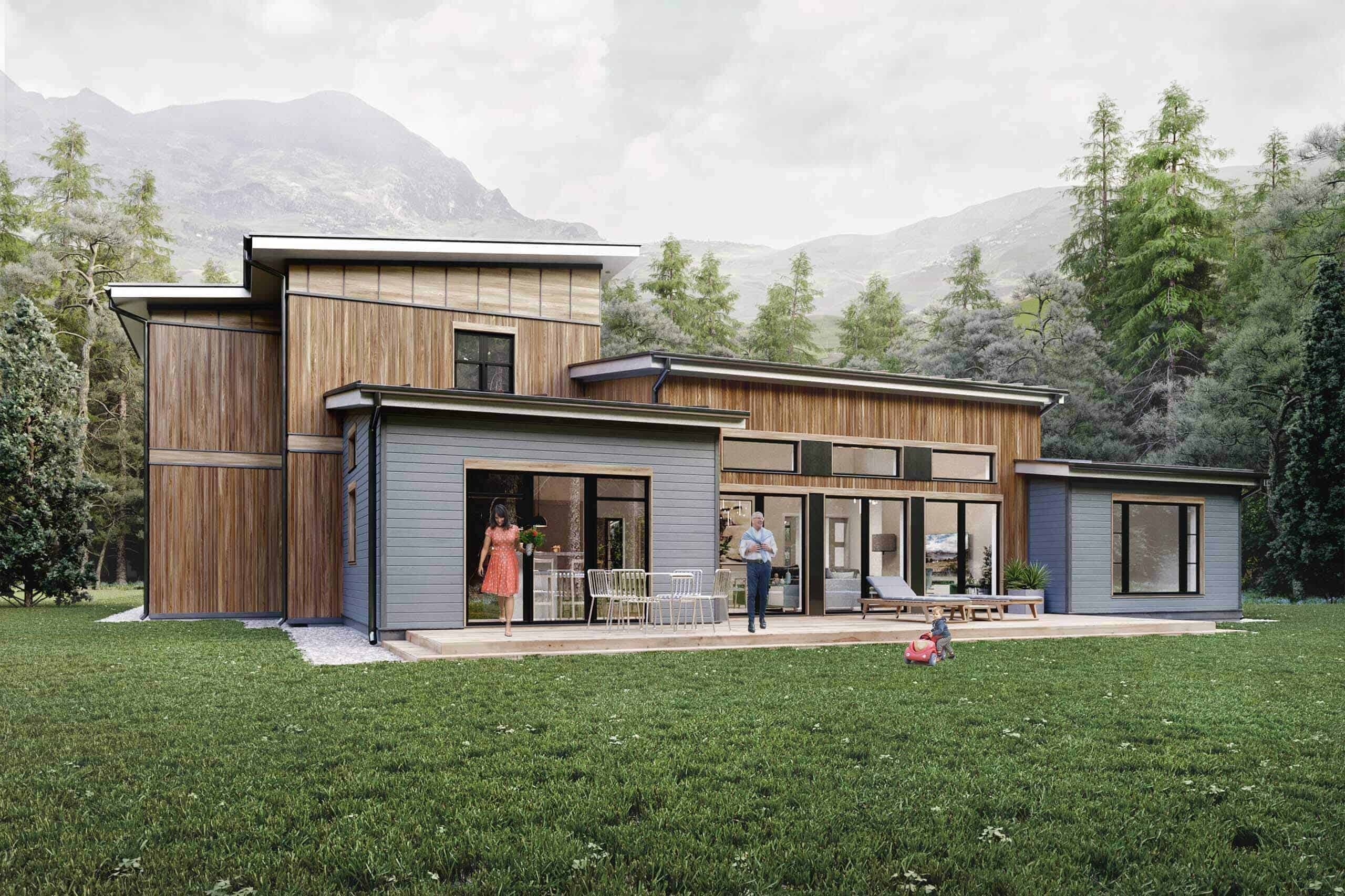
Search By Garage Size
Contemporary 4-Bed Sanctuary: Versatile Family Living (House Plan)
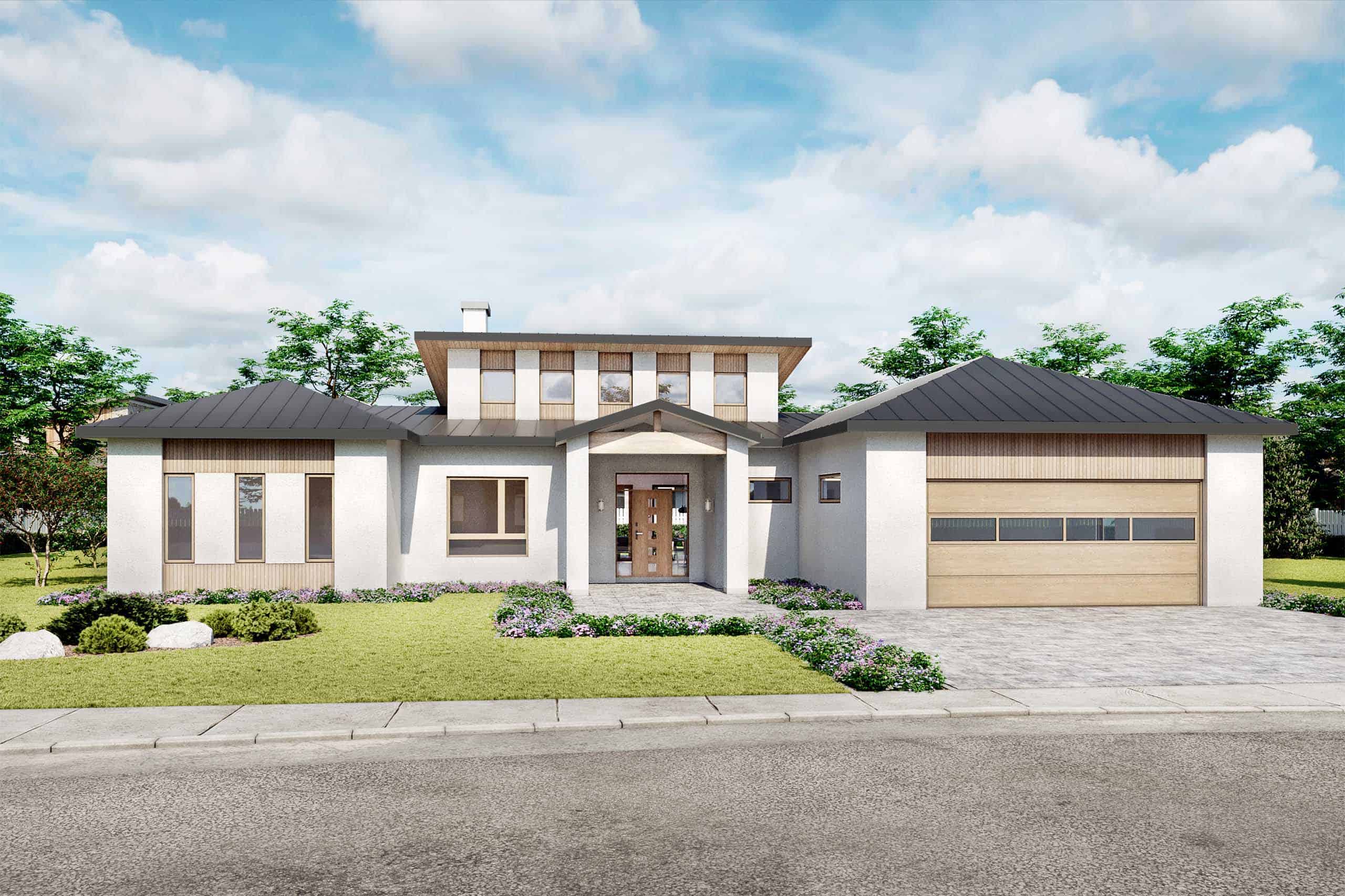
Search By Size
Modern 3-Bedroom Family Haven: Diverse, Distinctive Spaces (House Plan)
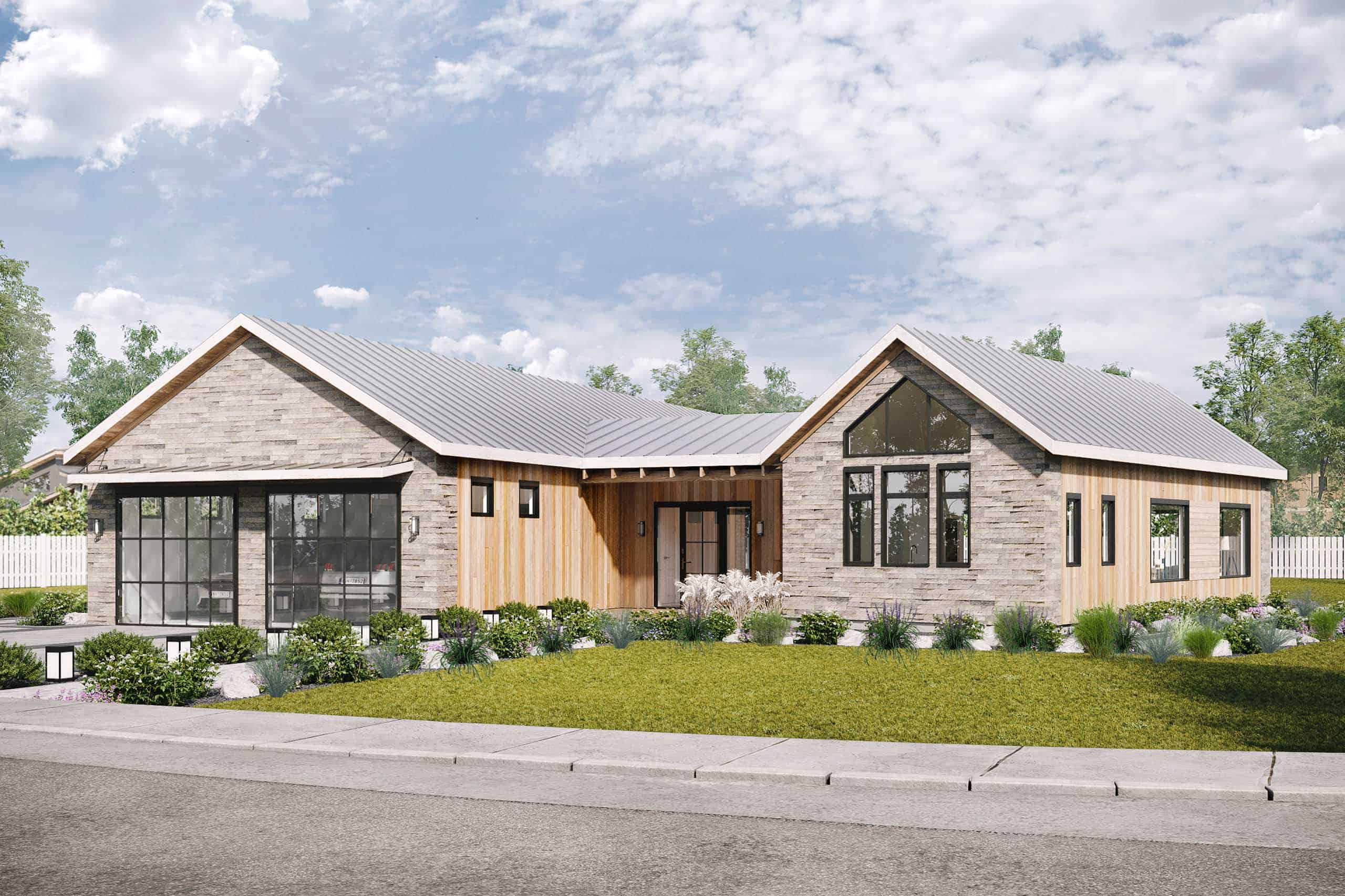
Search By Bedrooms
Cozy 1-Bedroom Guest House: Perfect For Smaller Lots (House Plan)

Search By Size
Modern 2-Bedroom Home: Ideal For Smaller Lots (House Plan)
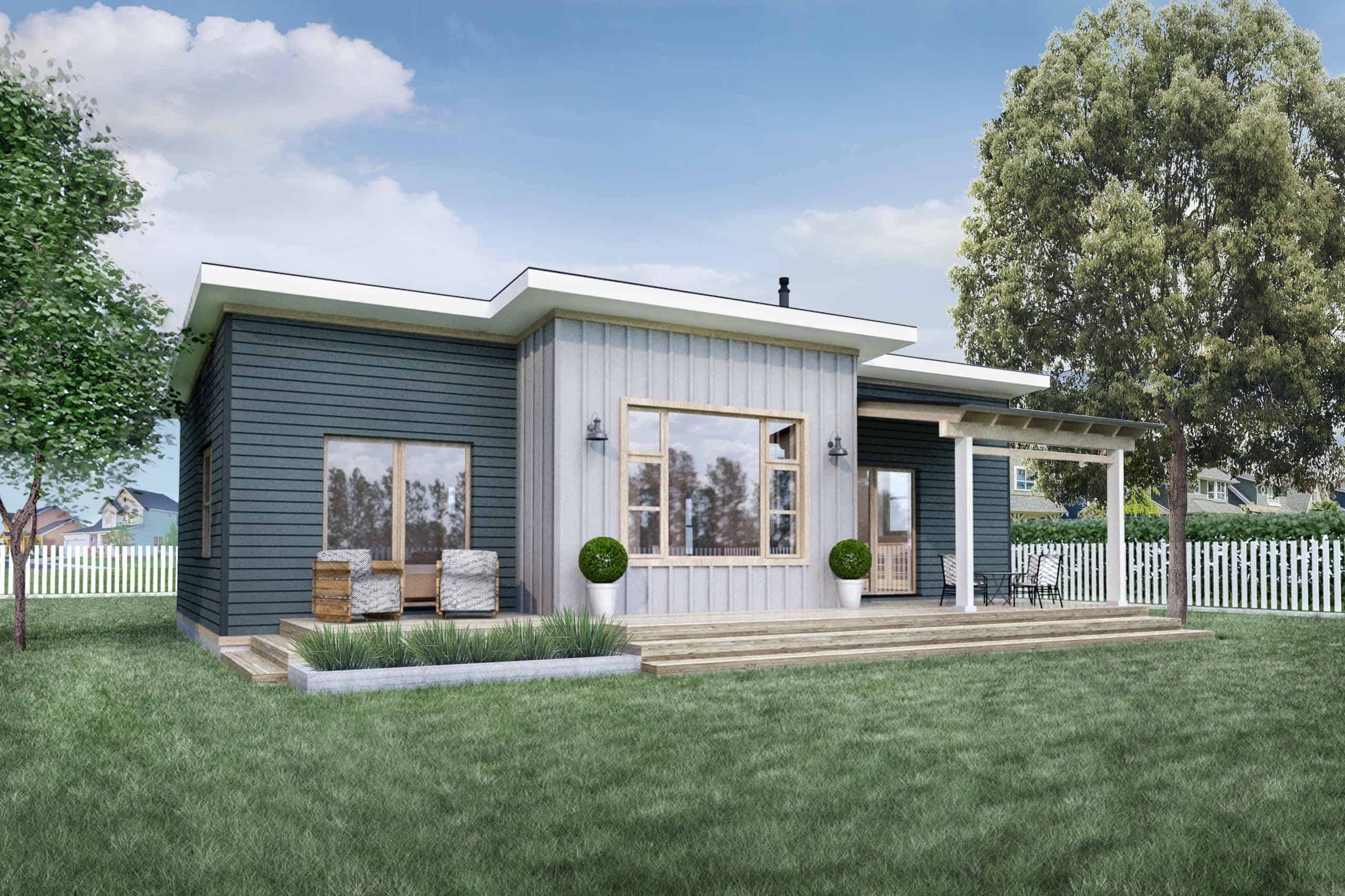
Search By Bedrooms
2-Bed Guest House: Seamlessly Expands Your Home Space (House Plan)
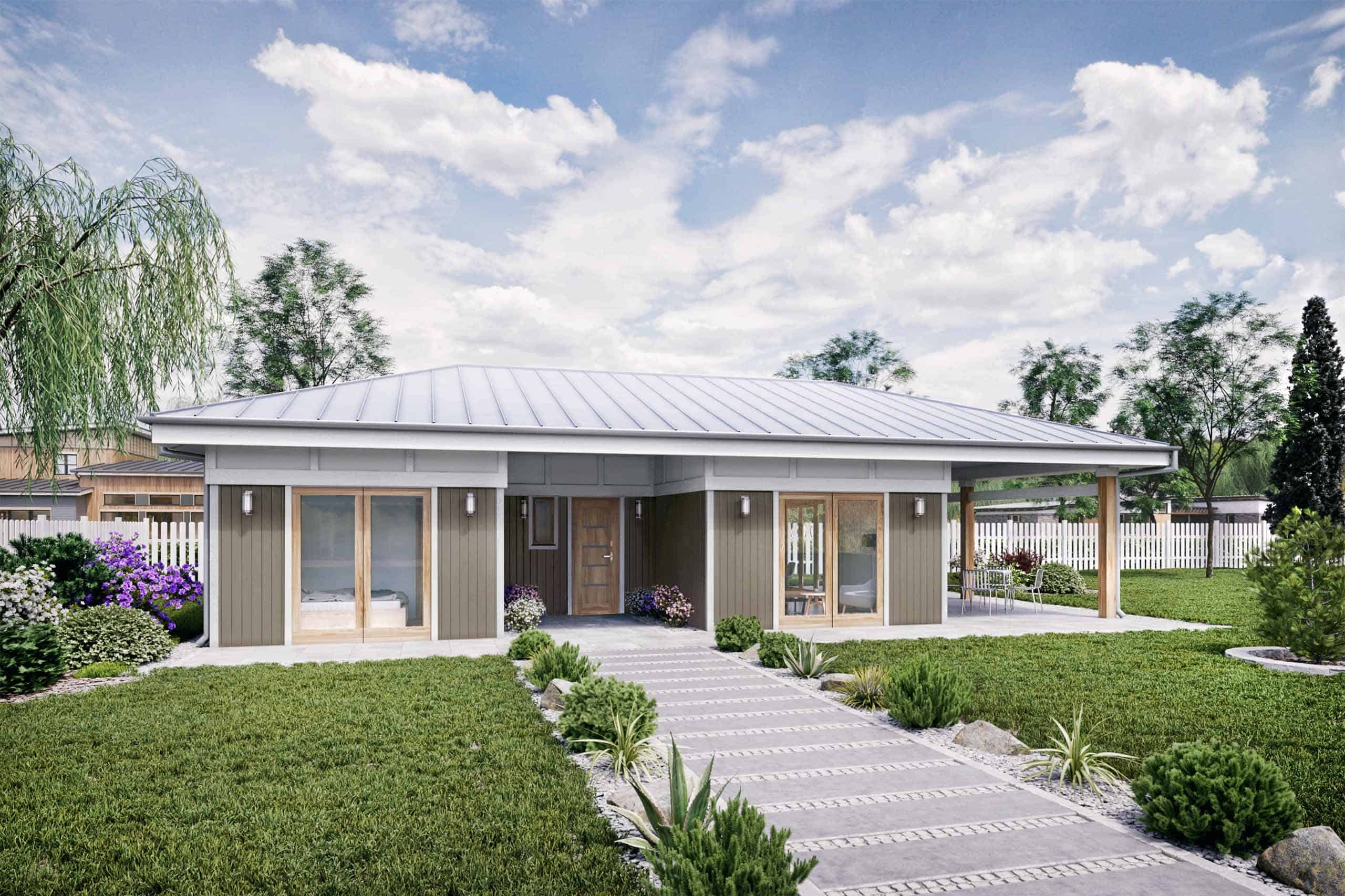
Search By Garage Size
4-Bed Modern Farmhouse: Versatile Family Living Space (House Plan)
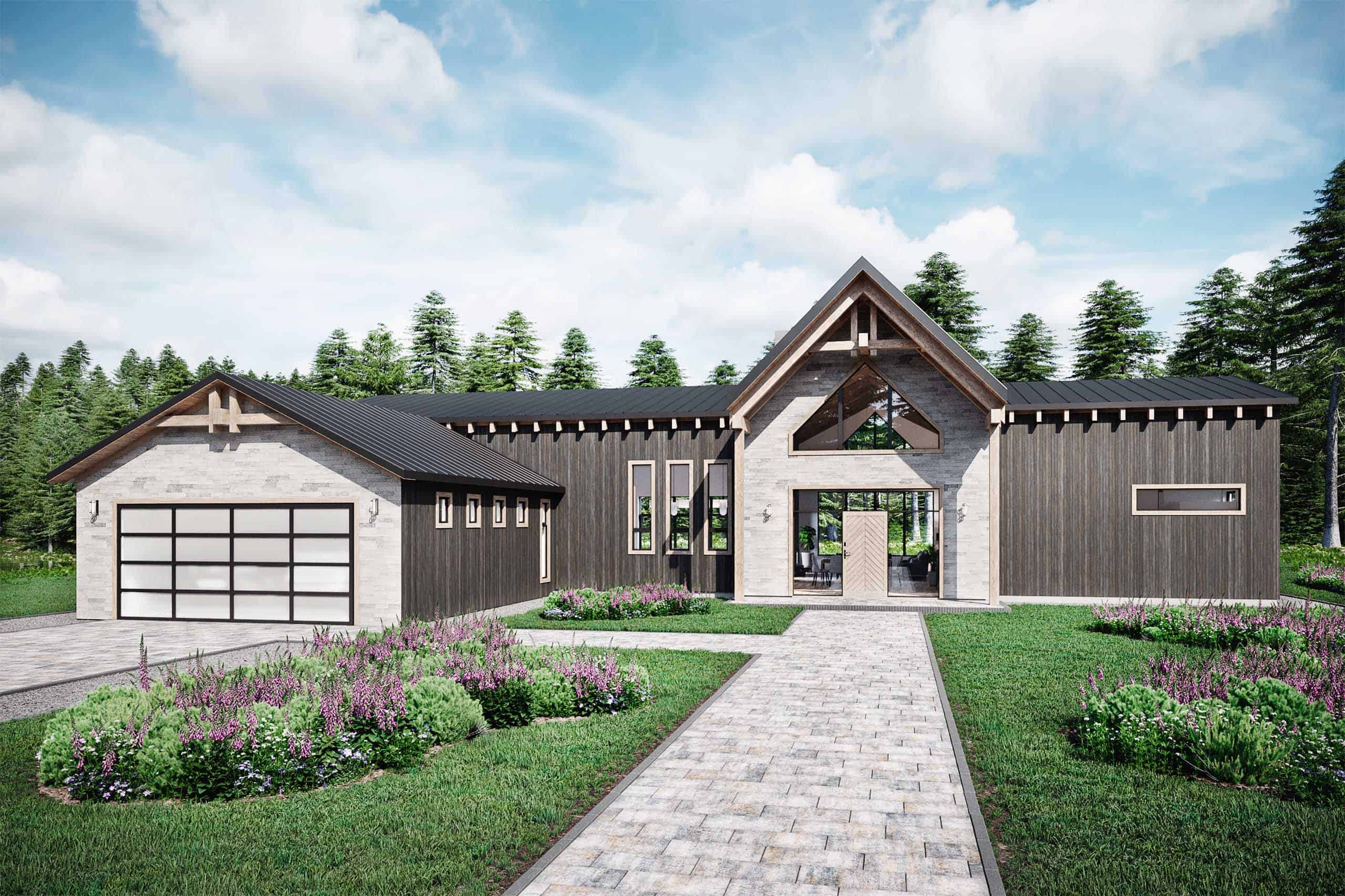
Search By Garage Size
Spacious 4-Bed Family Retreat: Modern Living Redefined (House Plan)
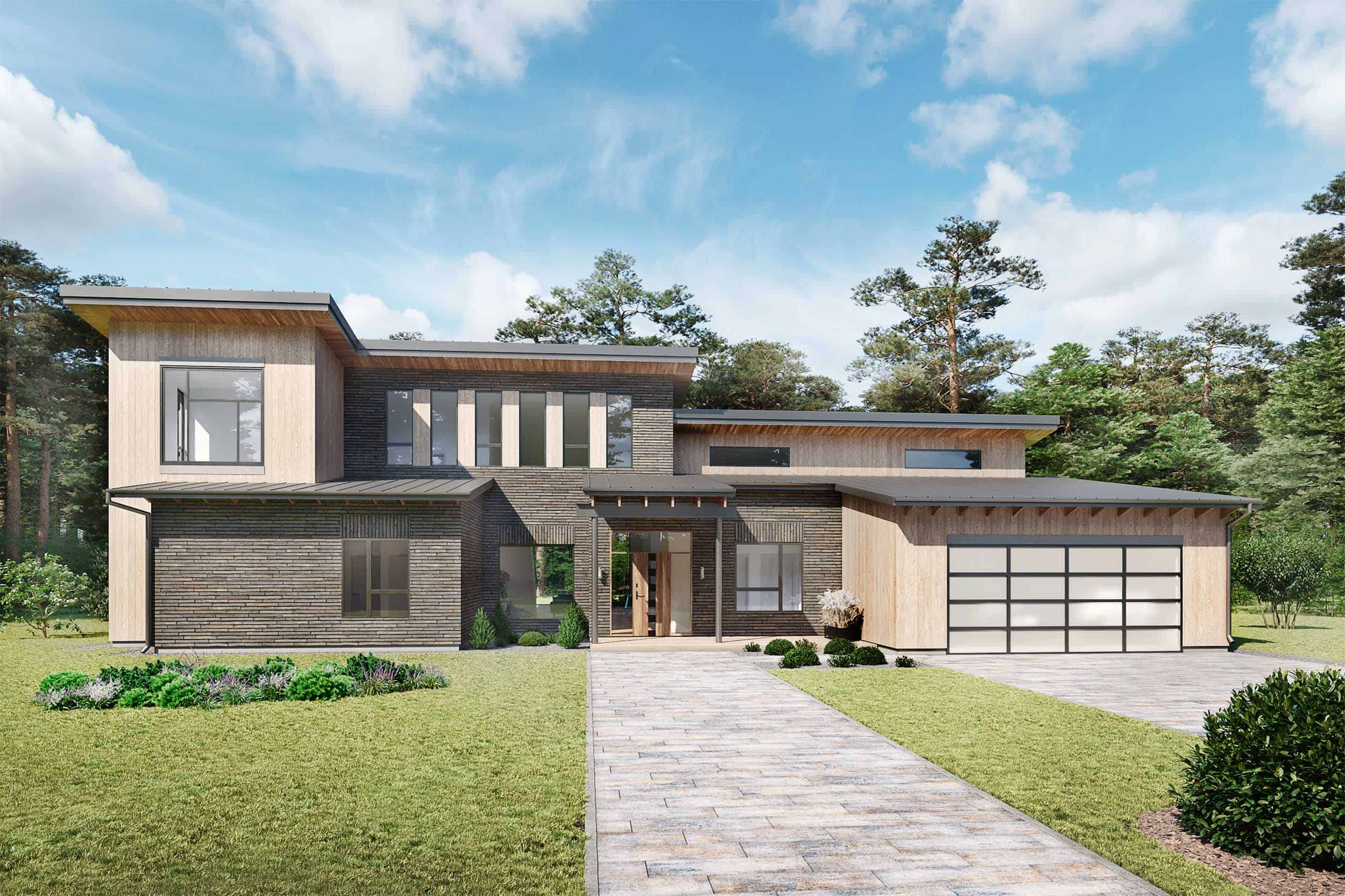
Search By Bedrooms
1-Bed Modern Retreat: Perfectly Compact, Ideal For Getaways (House Plan)
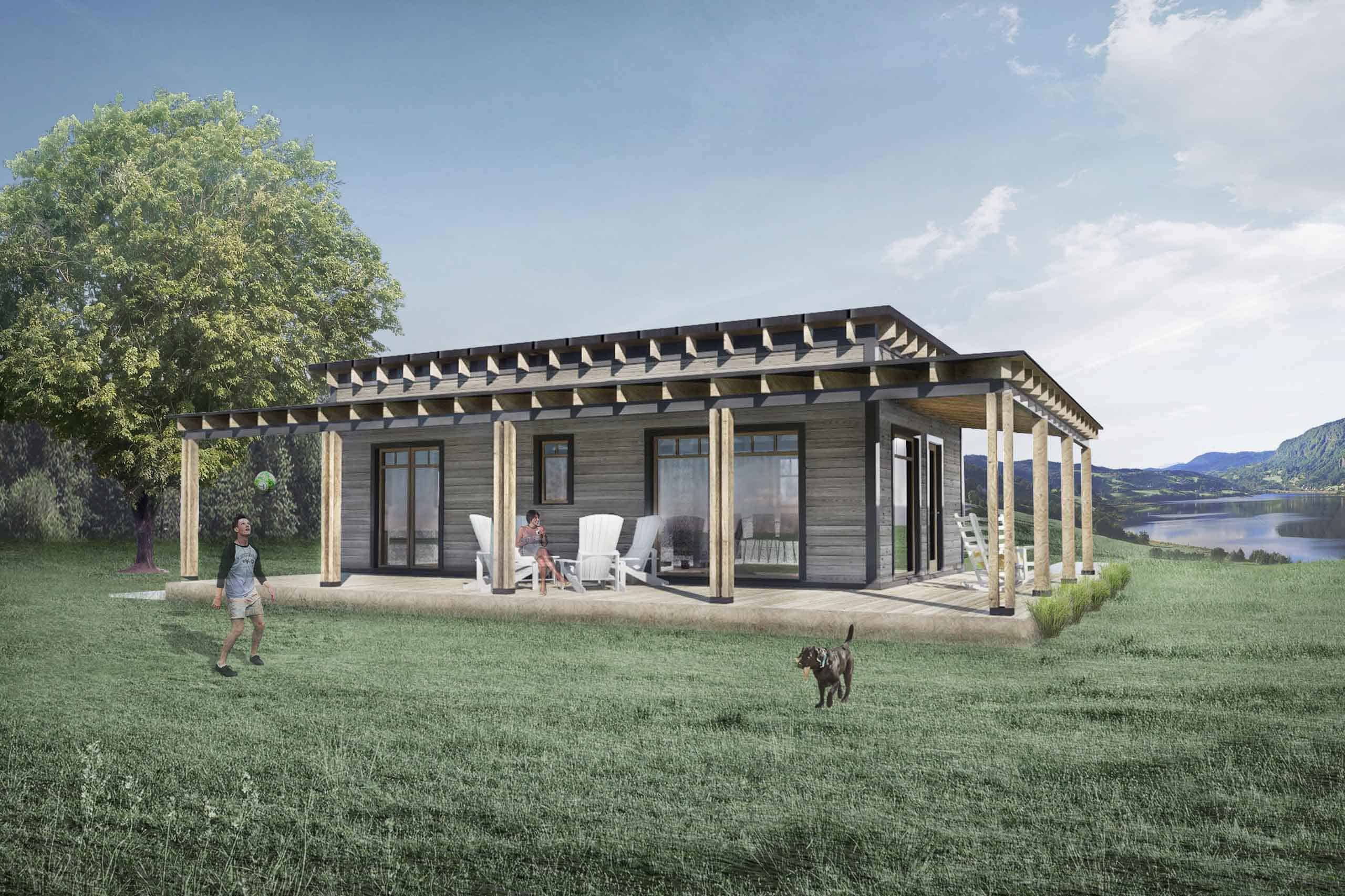
Search By Bedrooms
2-Bed Cozy Retreat: Indoor-Outdoor Harmony (House Plan)
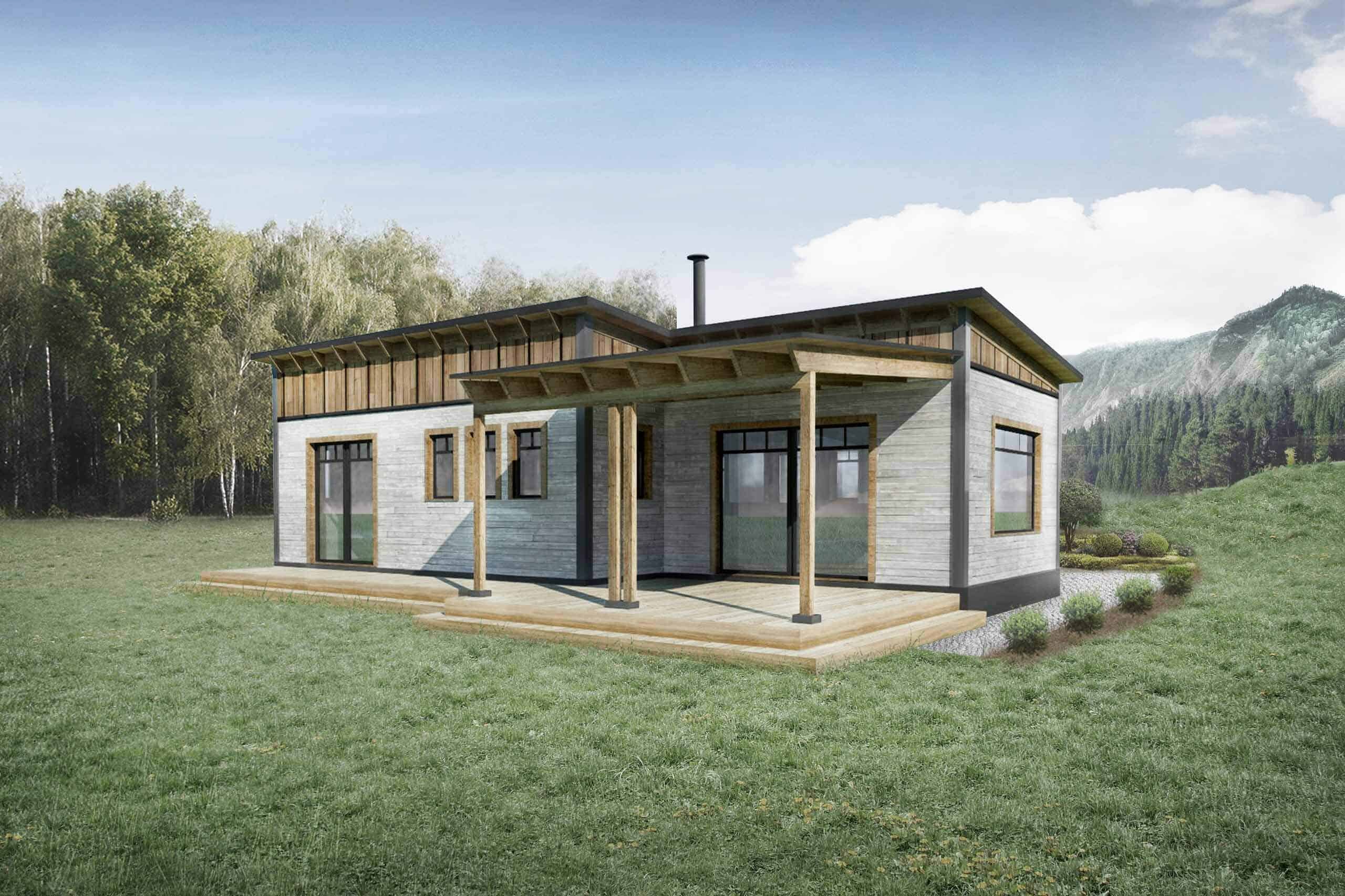
Search By Bedrooms
1-Bed Hideaway: Ideal For Smaller Lot Living (House Plan)
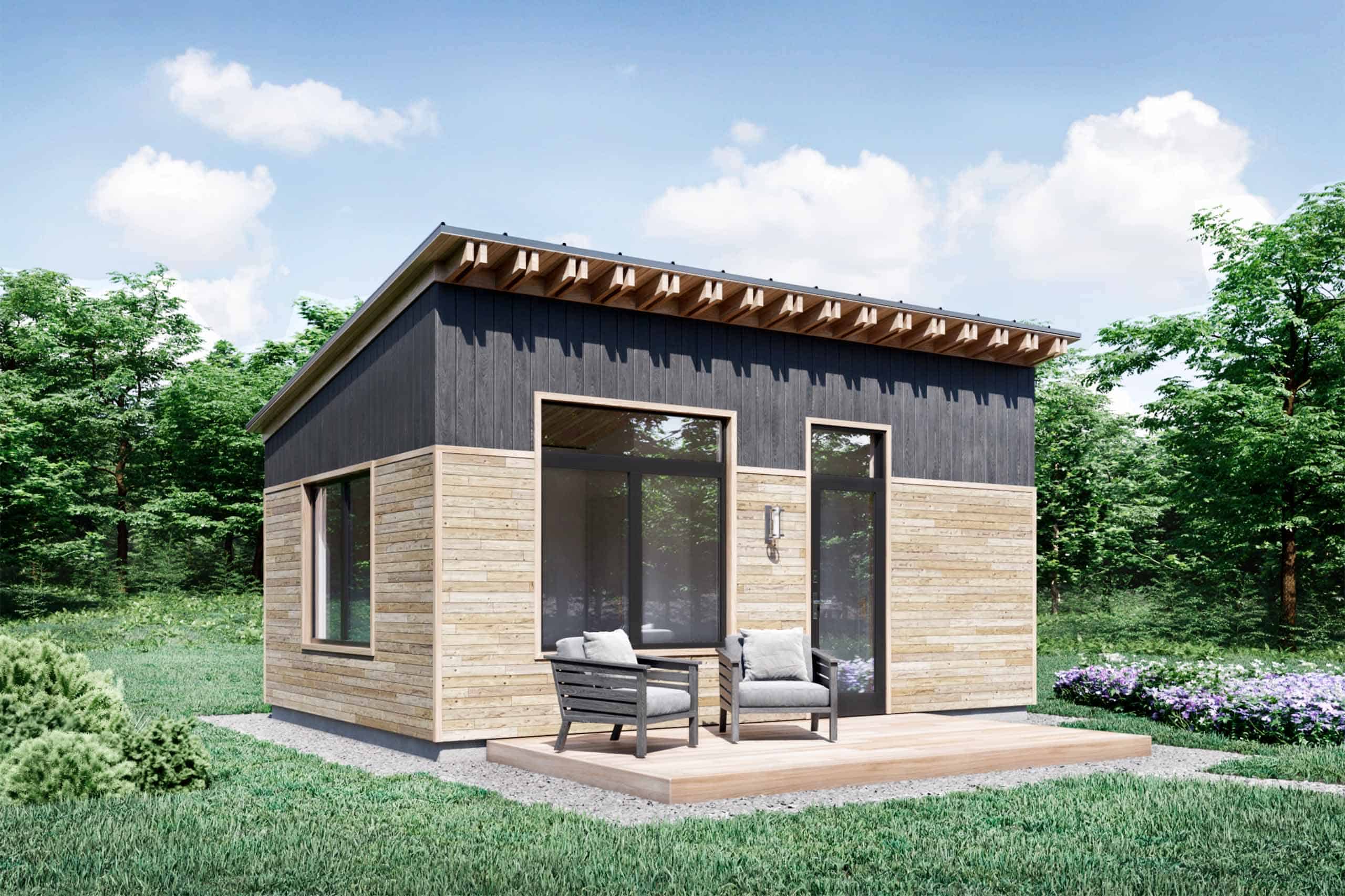
Search By Garage Size
Modern Farmhouse: Spacious 3-Bedroom Retreat With Open Design (House Plan)
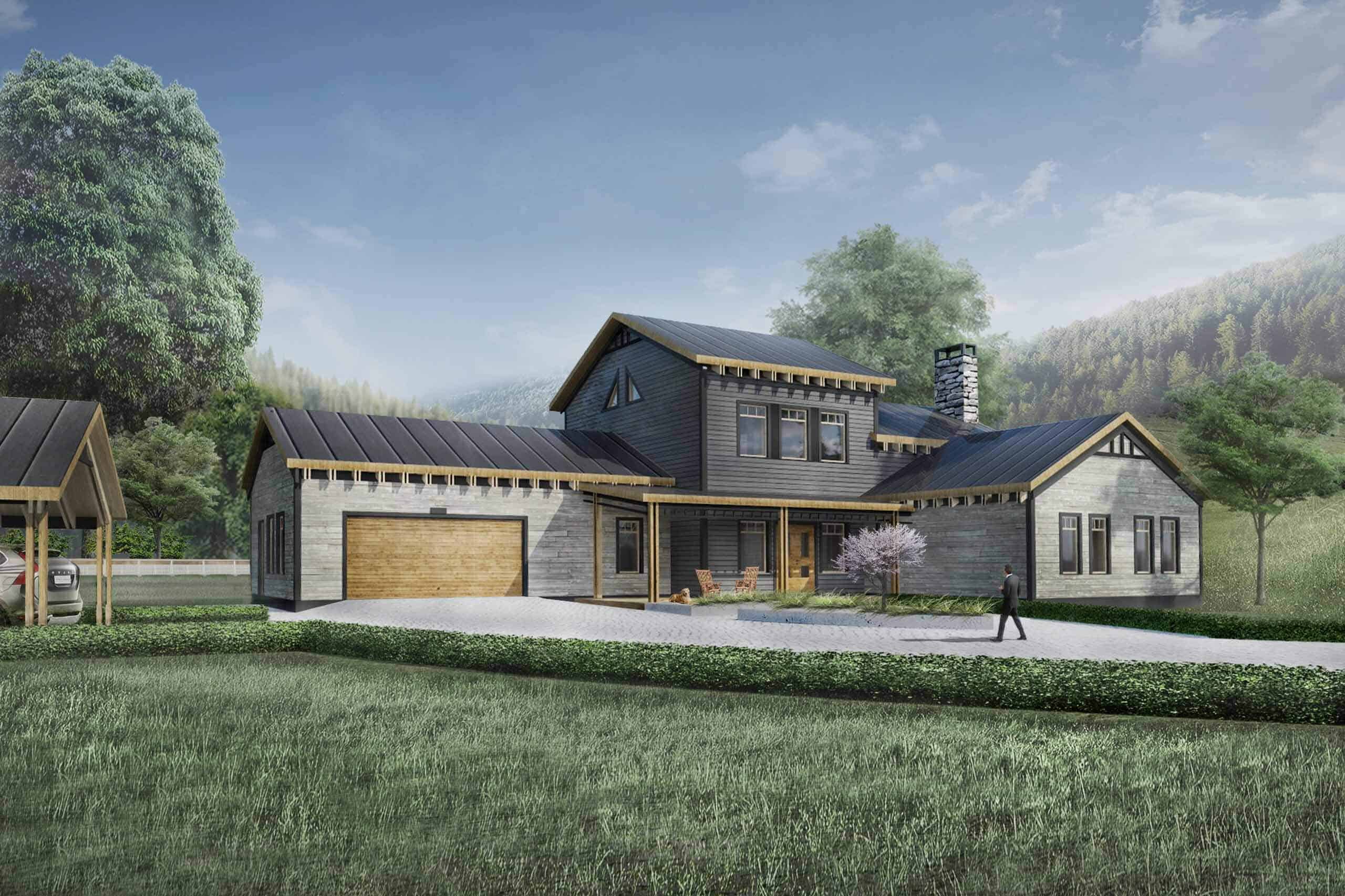
Search By Size
1-Bedroom Retreat: Ideal For Smaller Lots (House Plan)
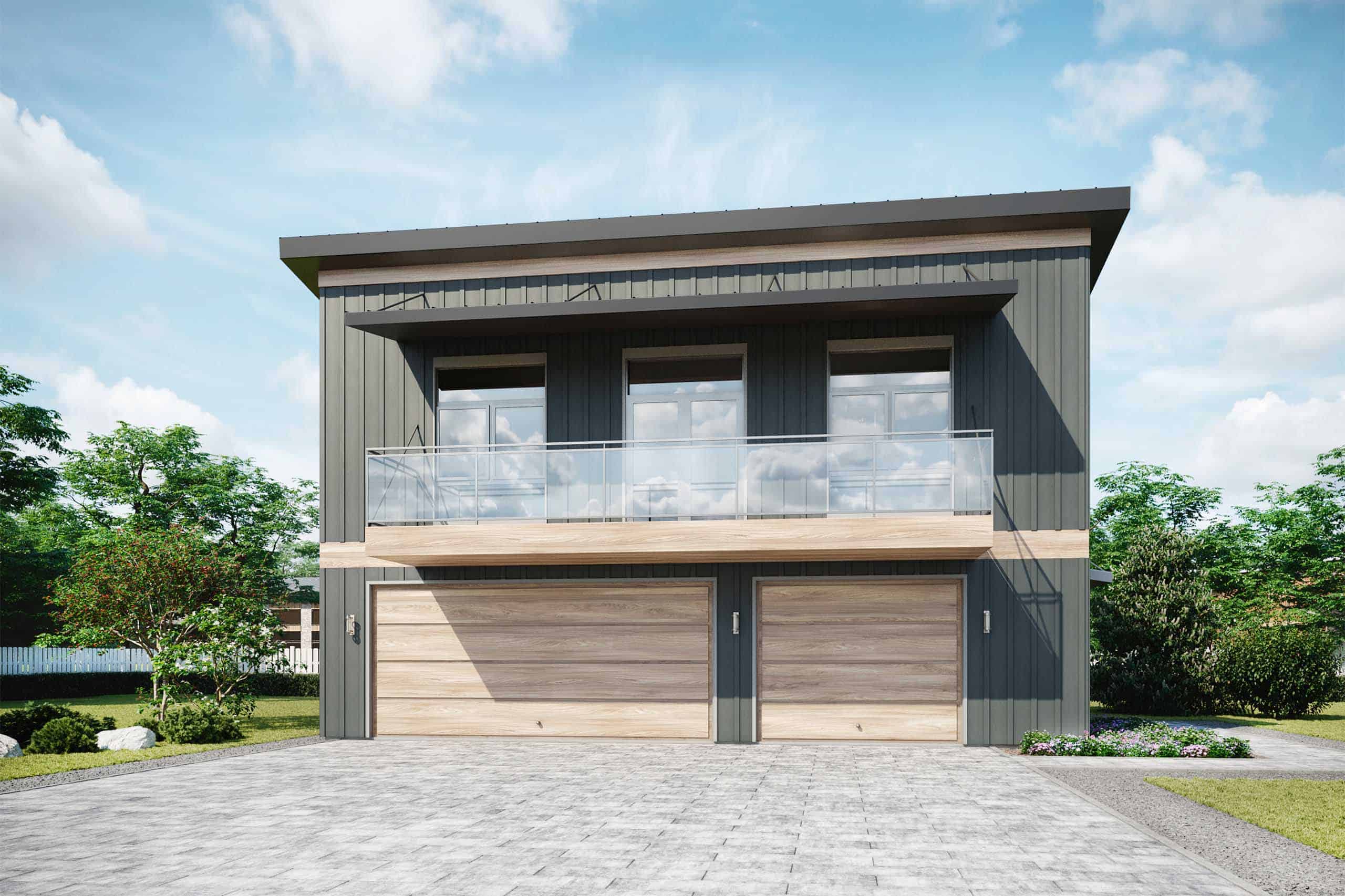
Search By Garage Size
3-Bedroom Farmhouse: Modern Comfort In Minimalist Design (House Plan)
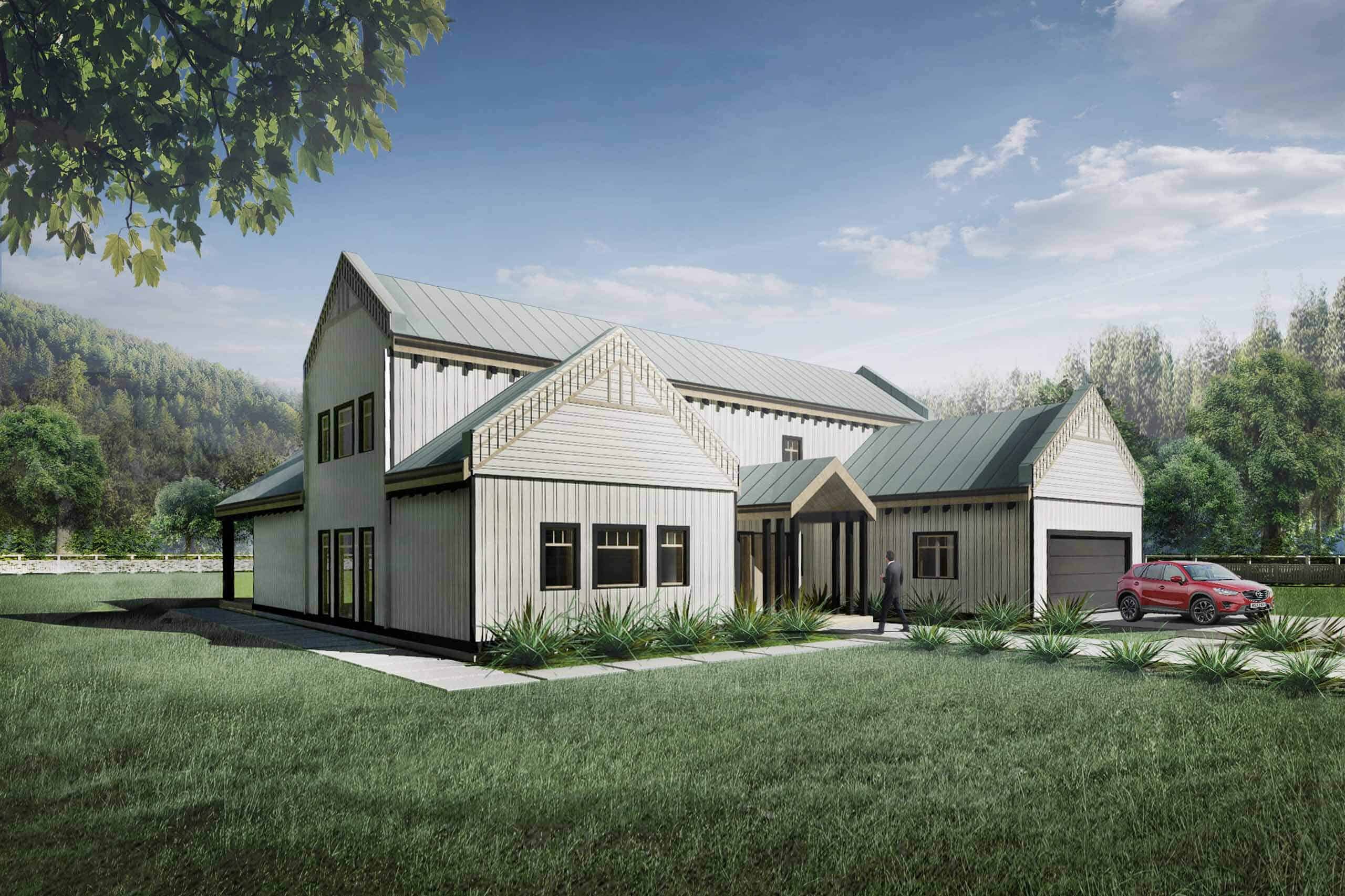
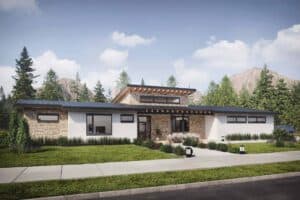
Search By Garage Size
4-Bedroom Haven: Spacious Family Living And Comfort Zones (House Plan)
Specifications: Square Ft: 2562 Bedrooms: 4 Bathrooms: 3.5 Floor Plan Detail...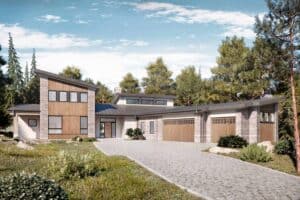
Search By Levels
4-Bed Family Home: Versatile Living Spaces For All (House Plan)
Specifications: Square Ft: 2890 Bedrooms: 4 Bathrooms: 3.5 Floor Plan Detail...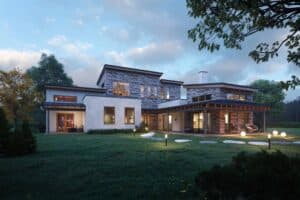
Search By Garage Size
Contemporary 4-Bed Home: Flexible Family Living (House Plan)
Specifications: Square Ft: 2784 Bedrooms: 4 Bathrooms: 3.5 Floor Plan Detail...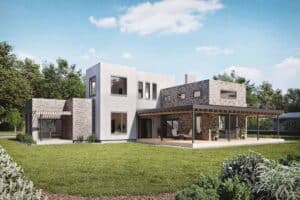
Search By Garage Size
Modern 4-Bedroom Home: Family Space And Versatile Layout (House Plan)
Specifications: Square Ft: 2732 Bedrooms: 4 Bathrooms: 3.5 Floor Plan Detail...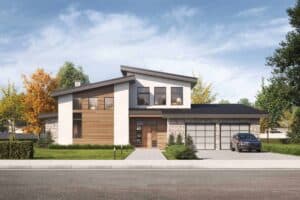
Search By Garage Size
Family Oasis: 3-Bedroom Haven For Modern Living (House Plan)
Specifications: Square Ft: 2285 Bedrooms: 3 Bathrooms: 2.5 Floor Plan Detail...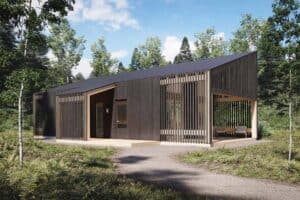
Search By Bedrooms
Forest Retreat: 2-Bedroom Cabin With Versatile Layout (House Plan)
Specifications: Square Ft: 800 Bedrooms: 2 Bathrooms: 1 Floor Plan Details...
Search By Bedrooms
Charming 2-Bedroom Cabin: Perfect For Smaller Lots (House Plan)
Specifications: Square Ft: 784 Bedrooms: 2 Bathrooms: 1 Floor Plan Details...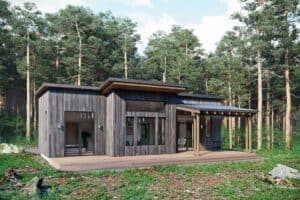
Search By Bedrooms
Compact Retreat: Modern 2-Bedroom Haven For Smaller Lots (House Plan)
Specifications: Square Ft: 972 Bedrooms: 2 Bathrooms: 1 Floor Plan Details...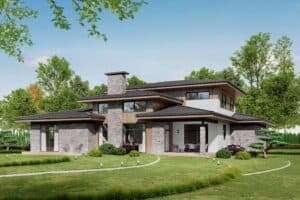
Search By Garage Size
Spacious Family Haven: Modern 4-Bedroom Sanctuary (House Plan)
Specifications: Square Ft: 2594 Bedrooms: 4 Bathrooms: 3.5 Floor Plan Detail...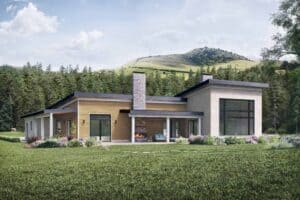
Search By Garage Size
Sunlit Spaciousness: Modern 3-Bedroom Haven Of Tranquility (House Plan)
Specifications: Square Ft: 2322 Bedrooms: 3 Bathrooms: 2.5 Floor Plan Detail...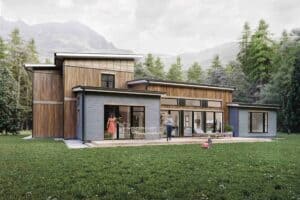
Search By Garage Size
3-Bed Modern Oasis: Connected Indoor-Outdoor Living (House Plan)
Specifications: Square Ft: 2415 Bedrooms: 3 Bathrooms: 2.5 Floor Plan Detail...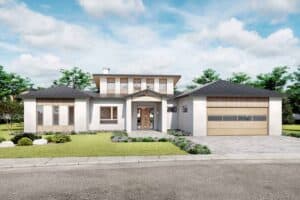
Search By Garage Size
Contemporary 4-Bed Sanctuary: Versatile Family Living (House Plan)
Specifications: Square Ft: 2757 Bedrooms: 4 Bathrooms: 3.5 Floor Plan Detail...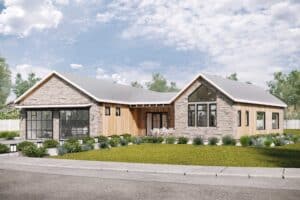
Search By Size
Modern 3-Bedroom Family Haven: Diverse, Distinctive Spaces (House Plan)
Specifications: Square Ft: 1990 Bedrooms: 3 Bathrooms: 2 Floor Plan Details...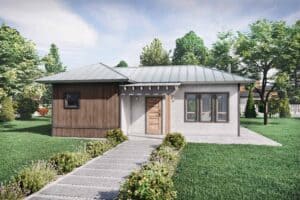
Search By Bedrooms
Cozy 1-Bedroom Guest House: Perfect For Smaller Lots (House Plan)
Specifications: Square Ft: 532 Bedrooms: 1 Bathrooms: 1 Floor Plan Details...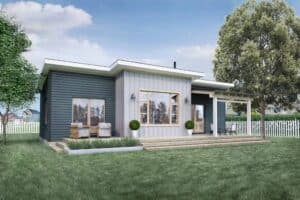
Search By Size
Modern 2-Bedroom Home: Ideal For Smaller Lots (House Plan)
Specifications: Square Ft: 1000 Bedrooms: 2 Bathrooms: 1 Floor Plan Details...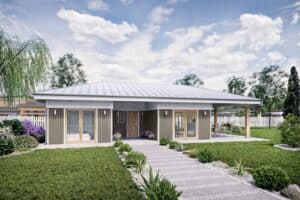
Search By Bedrooms
2-Bed Guest House: Seamlessly Expands Your Home Space (House Plan)
Specifications: Square Ft: 795 Bedrooms: 2 Bathrooms: 1 Floor Plan Details...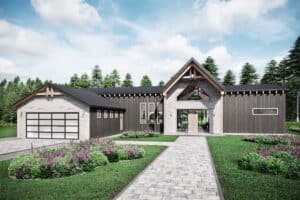
Search By Garage Size
4-Bed Modern Farmhouse: Versatile Family Living Space (House Plan)
Specifications: Square Ft: 2742 Bedrooms: 4 Bathrooms: 3.5 Floor Plan Detail...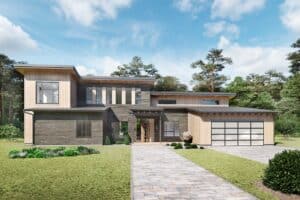
Search By Garage Size
Spacious 4-Bed Family Retreat: Modern Living Redefined (House Plan)
Specifications: Square Ft: 2981 Bedrooms: 4 Bathrooms: 3.5 Floor Plan Detail...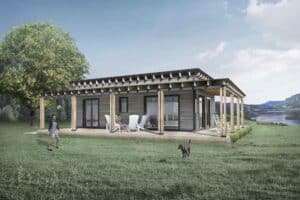
Search By Bedrooms
1-Bed Modern Retreat: Perfectly Compact, Ideal For Getaways (House Plan)
Specifications: Square Ft: 500 Bedrooms: 1 Bathrooms: 1 Floor Plan Detai...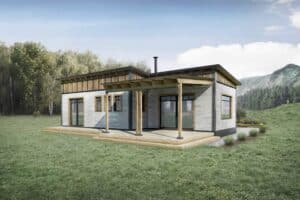
Search By Bedrooms
2-Bed Cozy Retreat: Indoor-Outdoor Harmony (House Plan)
Specifications: Square Ft: 858 Bedrooms: 2 Bathrooms: 1 Floor Plan Details...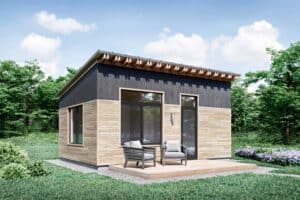
Search By Bedrooms
1-Bed Hideaway: Ideal For Smaller Lot Living (House Plan)
Specifications: Square Ft: 285 Bedrooms: 1 Bathrooms: 1 Floor Plan Details...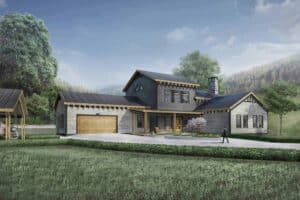
Search By Garage Size
Modern Farmhouse: Spacious 3-Bedroom Retreat With Open Design (House Plan)
Specifications: Square Ft: 2754 Bedrooms: 3 Bathrooms: 2.5 Floor Plan Detail...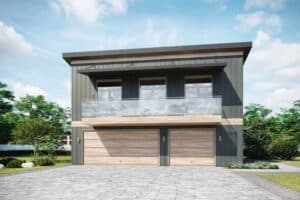
Search By Size
1-Bedroom Retreat: Ideal For Smaller Lots (House Plan)
Specifications: Square Ft: 1031 Bedrooms: 1 Bathrooms: 1 Floor Plan Details...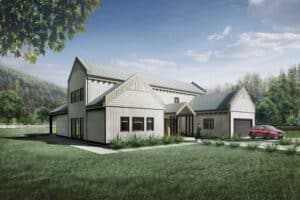
Search By Garage Size