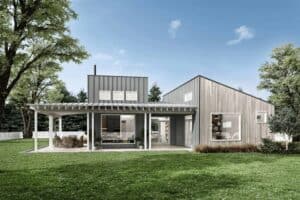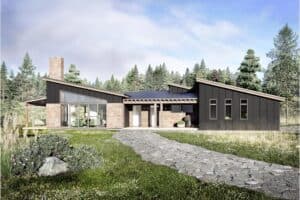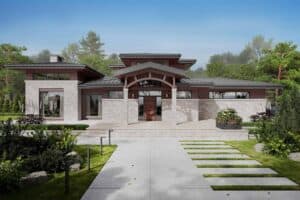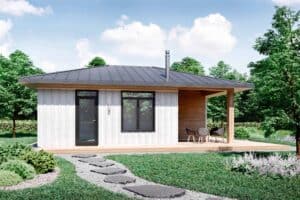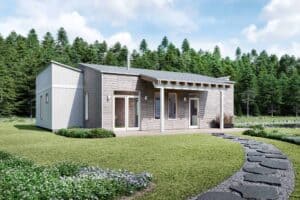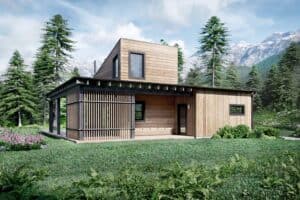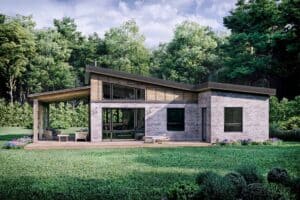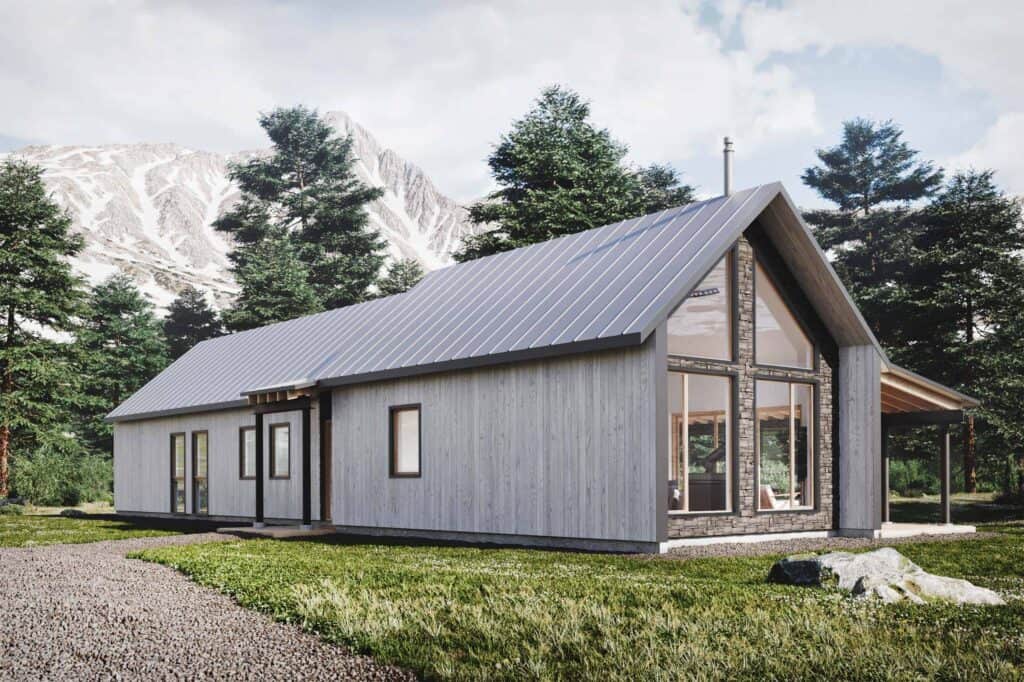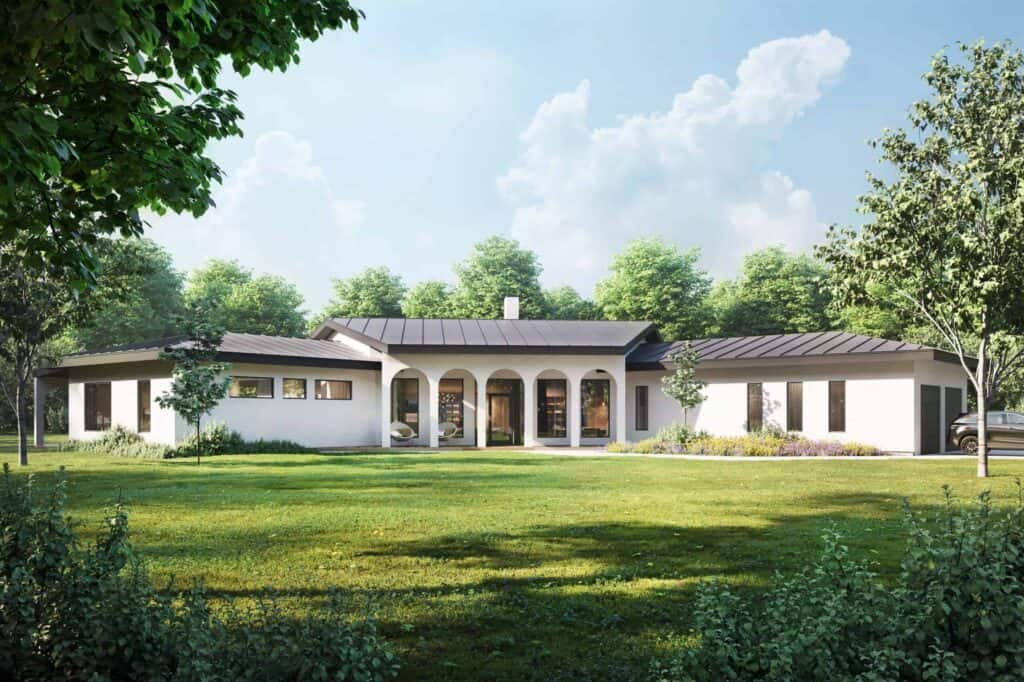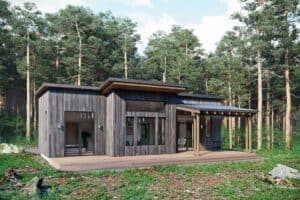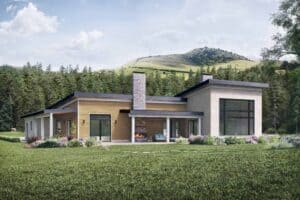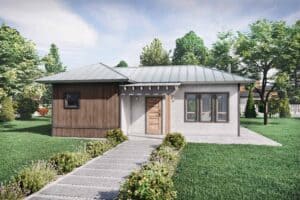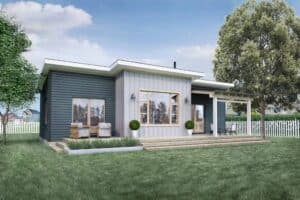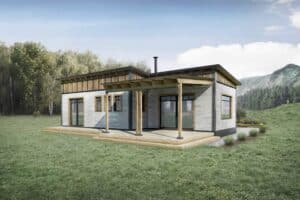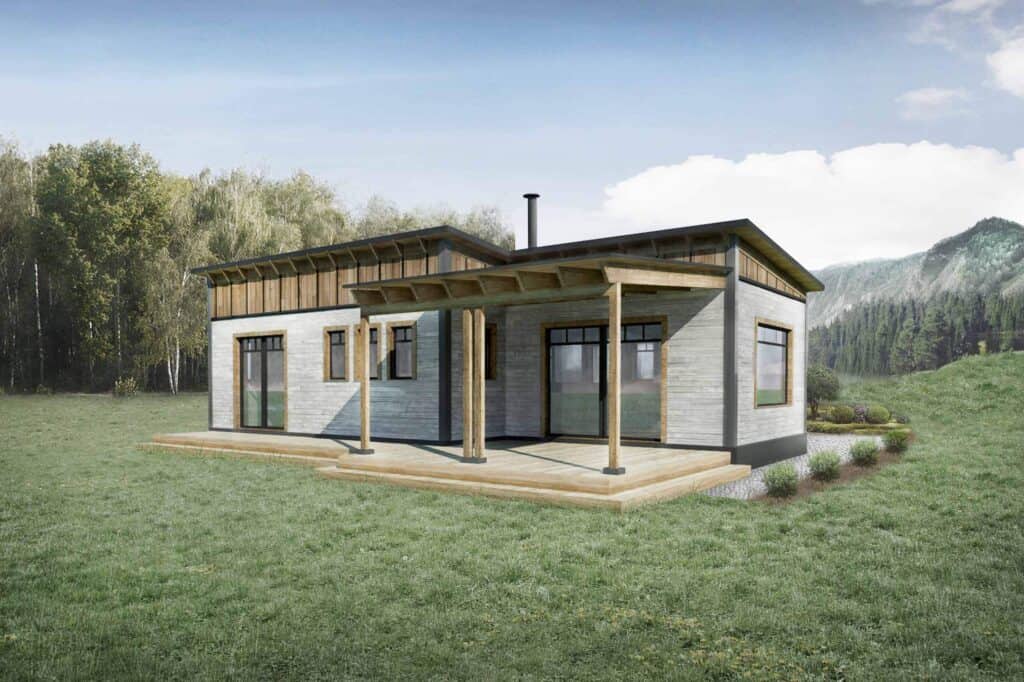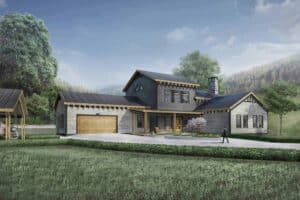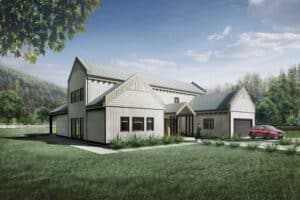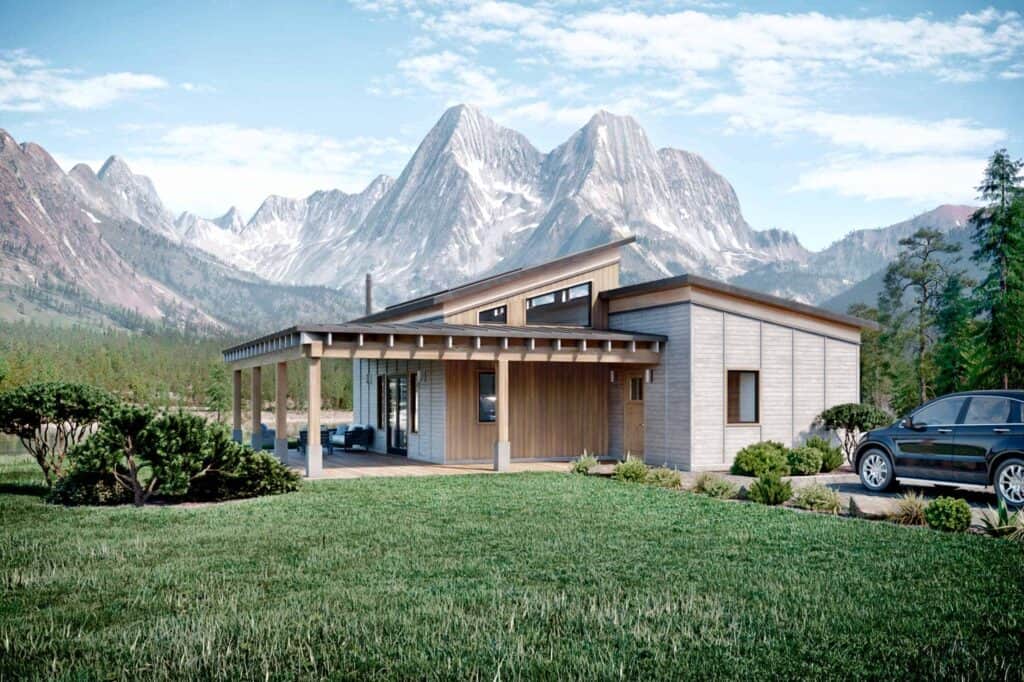
1000-1500 Square Ft
Nature's Retreat: Versatile 2-Bedroom Cabin Haven (House Plan)
Specifications: Square Ft: 1170 Bedrooms: 2 Bathrooms: 2 Floor Plan Details Rear View Living Room View Dining View Key Features: 1. Seamless Indoor-Outdoor Integration This small cabin house plan is ingeniously crafted to seam
Robert Patterson • 12 months ago
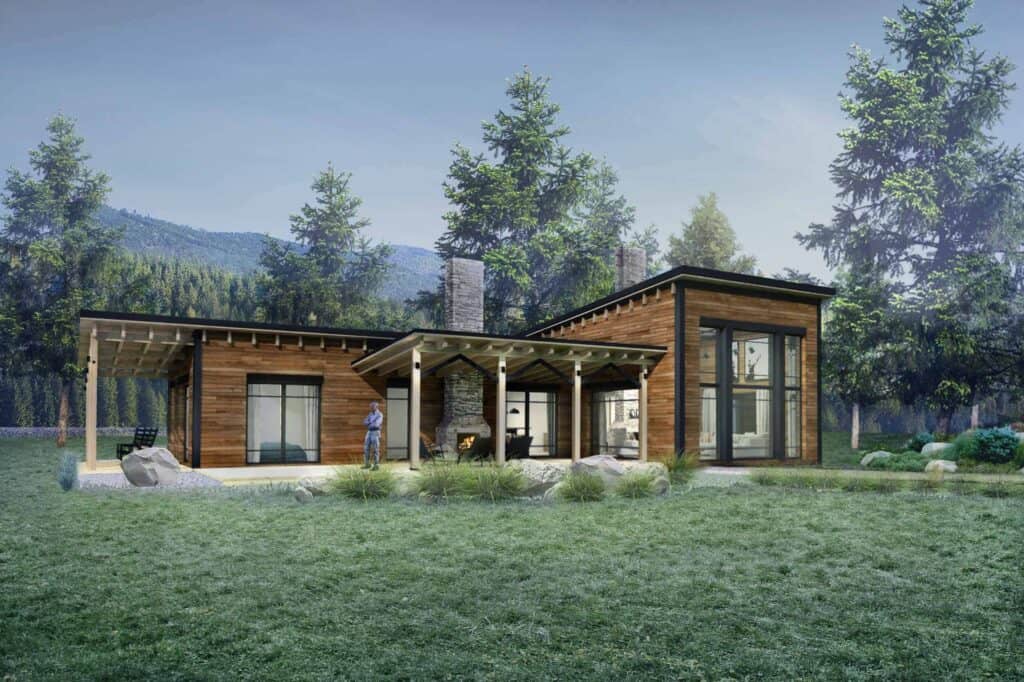
2-Car Garage House Plans
Efficient 3-Bedroom Retreat: Modern Elegance And Sustainability (House Plan)
Specifications: Square Ft: 2300 Bedrooms: 3 Bathrooms: 2 Floor Plan Details Front View Entrance View Living Room View Great Room View Home Office View Dining View Kitchen View Key Features: &
Robert Patterson • 12 months ago
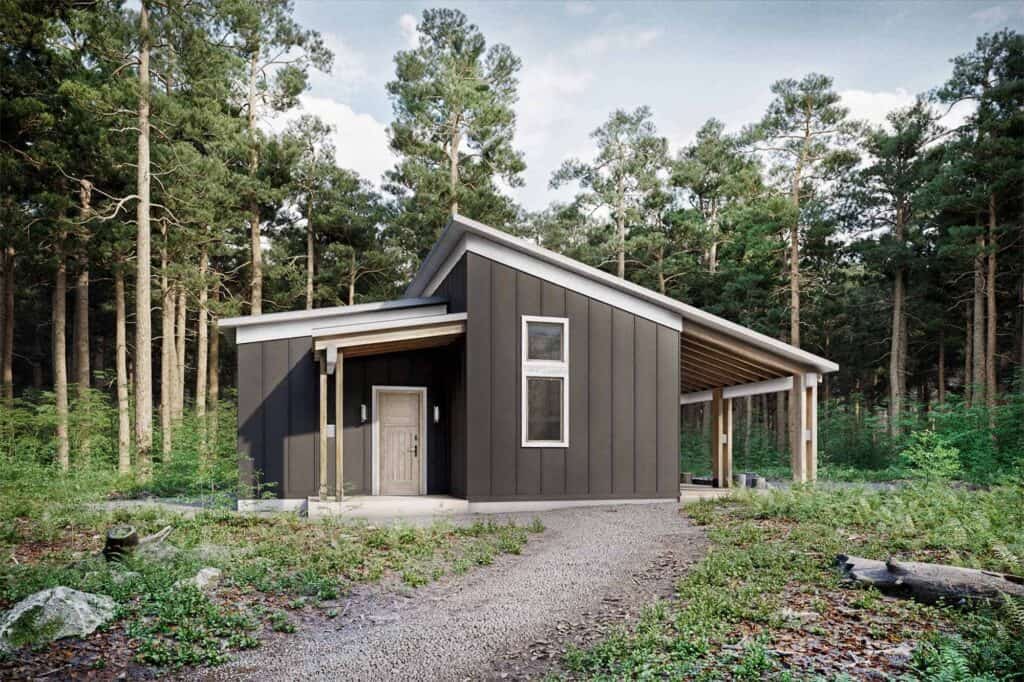
1-Bedroom House Plans
Compact 1-Bedroom Retreat: Indoor-Outdoor Harmony (House Plan)
Specifications: Square Ft: 570 Bedrooms: 1 Bathrooms: 1 Floor Plan Details Rear View Key Features: 1. Multi-Purpose Design This small house plan offers versatility as it can function as an Accessory Dwelling Unit (ADU) or a guest house, providing addi
Robert Patterson • 12 months ago
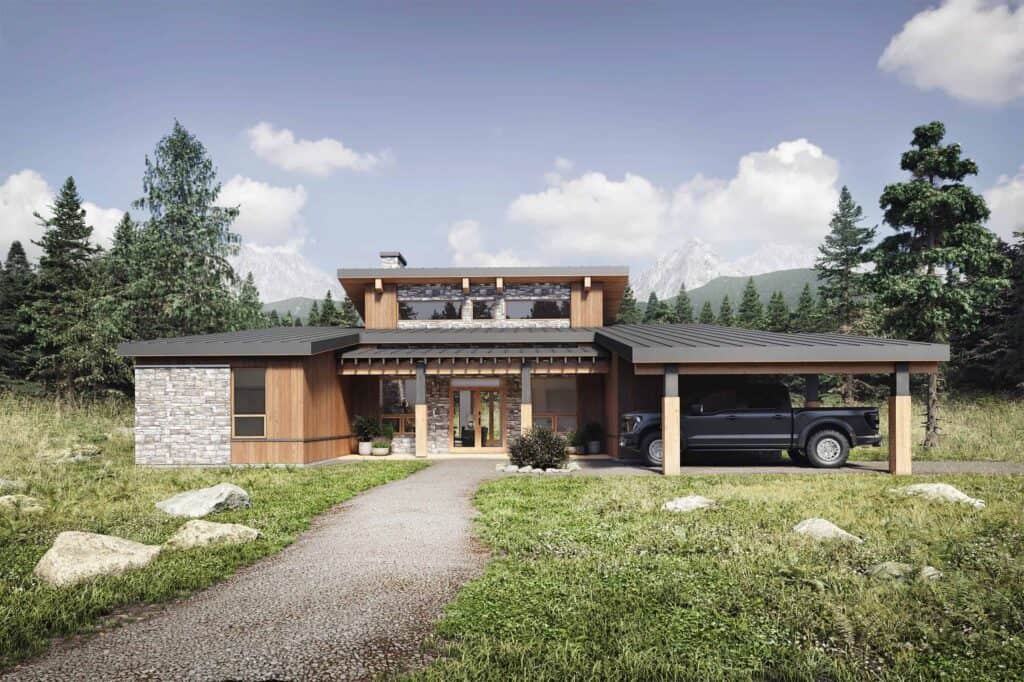 Specifications: Square Ft: 1676 Bedrooms: 3 Bathrooms: 2 Floor Plan Details Rear View Living Room View Kitchen View Key Features: 1. Efficient Layout This charming mid-century modern home is designed with a compact yet efficient
Specifications: Square Ft: 1676 Bedrooms: 3 Bathrooms: 2 Floor Plan Details Rear View Living Room View Kitchen View Key Features: 1. Efficient Layout This charming mid-century modern home is designed with a compact yet efficient



