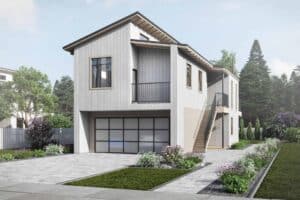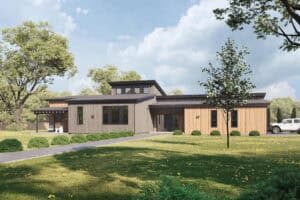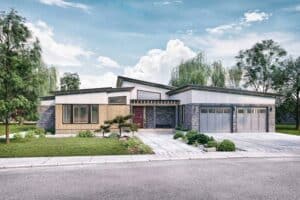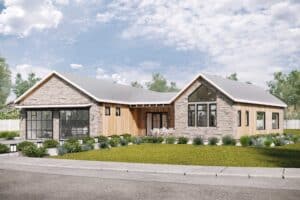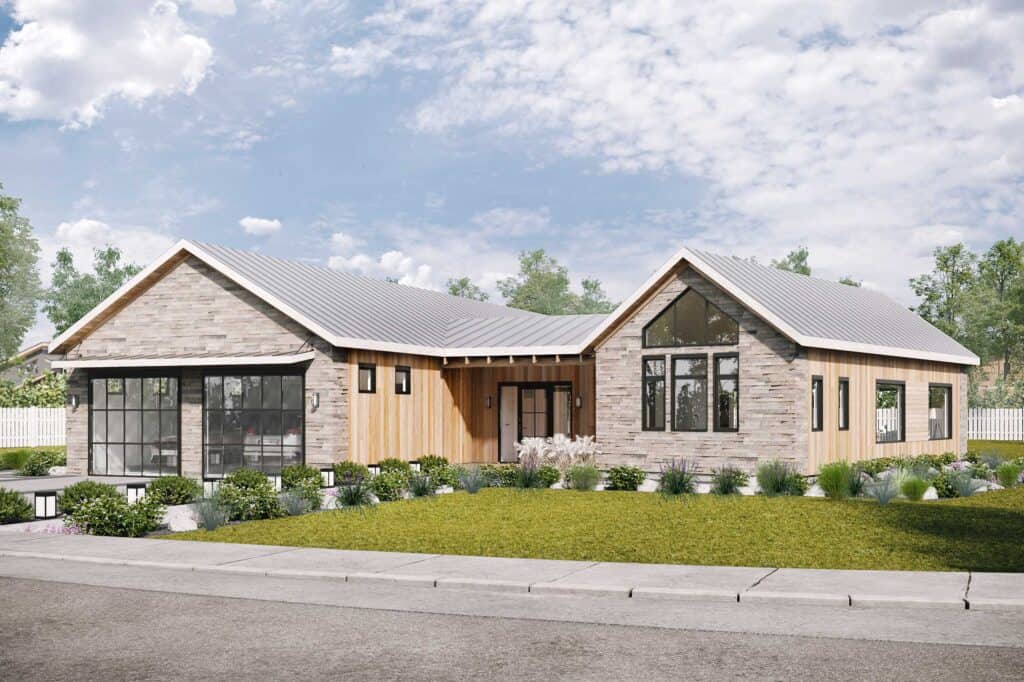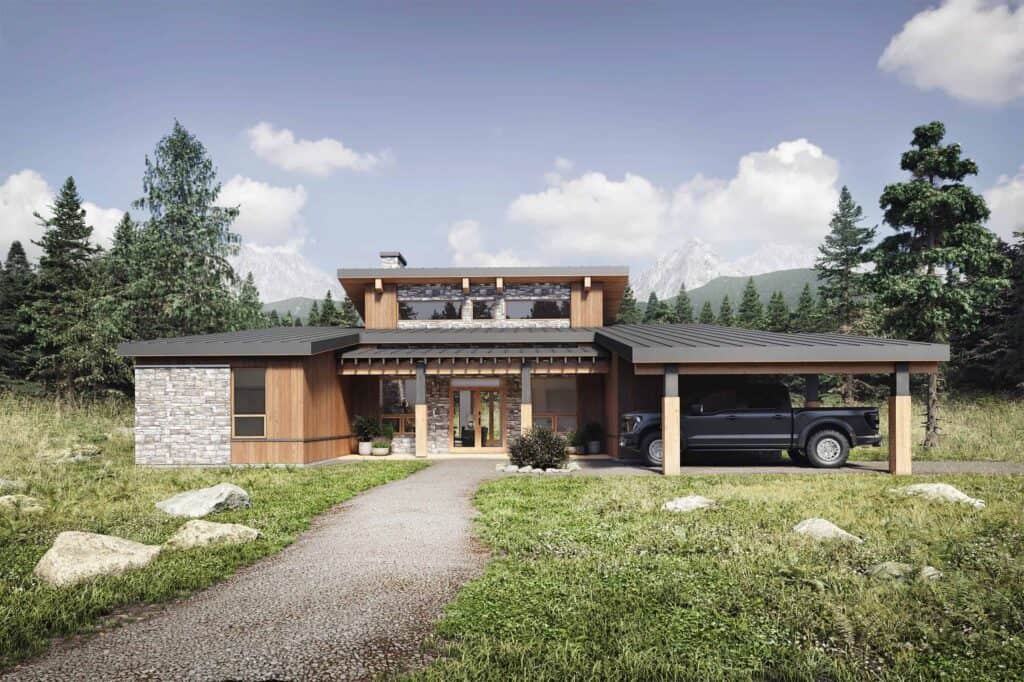
1500-2000 Square Ft
Efficient 3-Bedroom Home: Perfect For Smaller Lots (House Plan)
Specifications: Square Ft: 1676 Bedrooms: 3 Bathrooms: 2 Floor Plan Details Rear View Living Room View Kitchen View Key Features: 1. Efficient Layout This charming mid-century modern home is designed with a compact yet efficient
Robert Patterson • 12 months ago
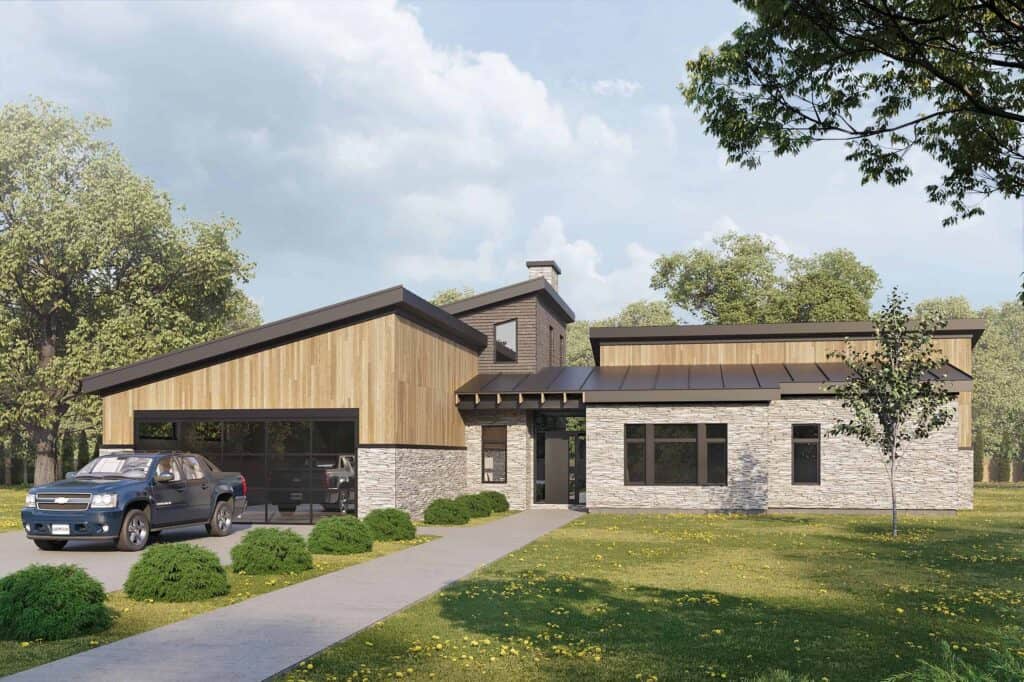
1500-2000 Square Ft
3-Bedroom Haven: Contemporary Comfort With Open Spaces (House Plan)
Specifications: Square Ft: 1970 Bedrooms: 3 Bathrooms: 2.5 Floor Plan Details Rear View Living Room View Kitchen View Key Features: 1. Contemporary Living Spaces This design epitomizes contemporary living, boasting expansive open
Robert Patterson • 12 months ago
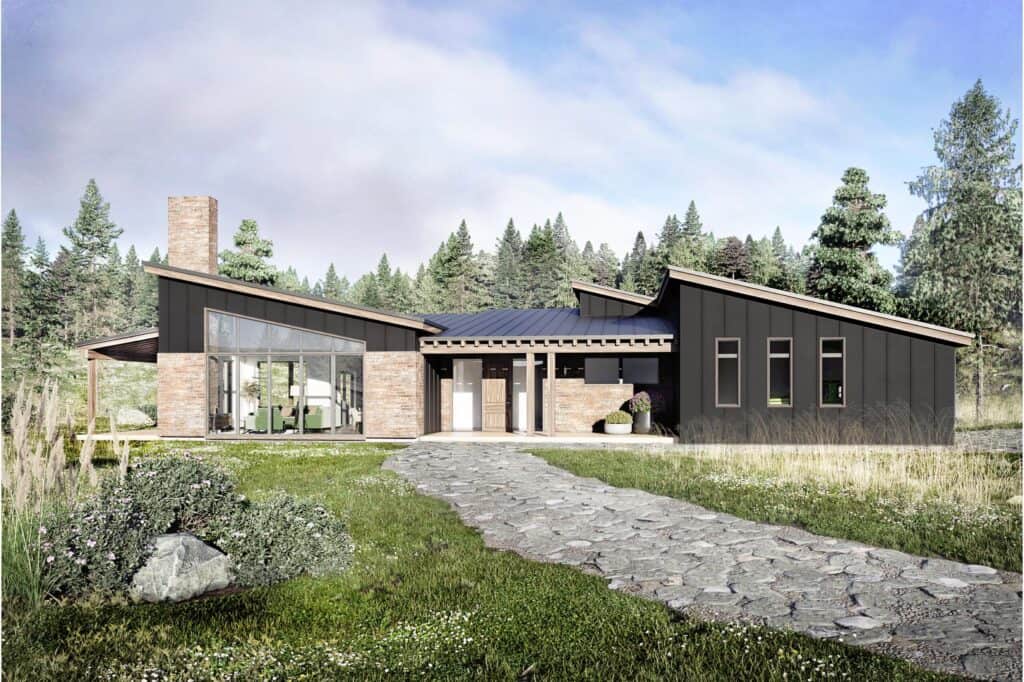
1500-2000 Square Ft
Family-Centered Living: 3-Bedroom Modern Home Design (House Plan)
Specifications: Square Ft: 1891 Bedrooms: 3 Bathrooms: 2.5 Floor Plan Details Rear View Living Room View Kitchen View Key Features: 1. Versatile Family Spaces Crafted with contemporary living in mind, this house plan offers a dive
Robert Patterson • 12 months ago
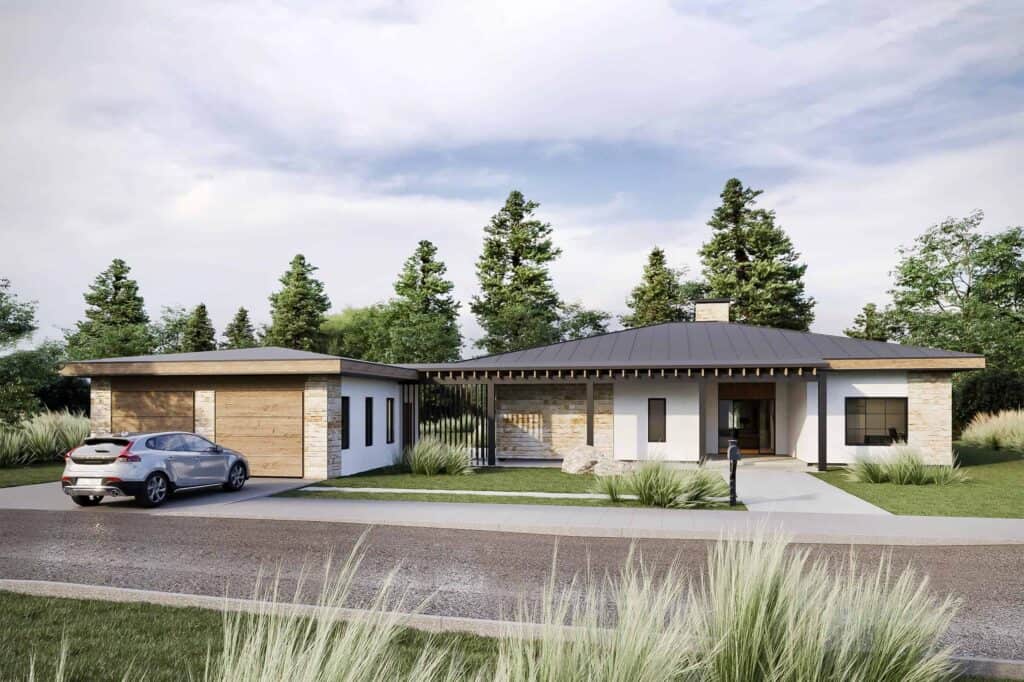 Specifications: Square Ft: 1721 Bedrooms: 3 Bathrooms: 2 Floor Plan Details Rear View Living Room View Kitchen View Key Features: 1. Seamless Integration This hip roof house plan excels in seamlessly integrating functional living
Specifications: Square Ft: 1721 Bedrooms: 3 Bathrooms: 2 Floor Plan Details Rear View Living Room View Kitchen View Key Features: 1. Seamless Integration This hip roof house plan excels in seamlessly integrating functional living




