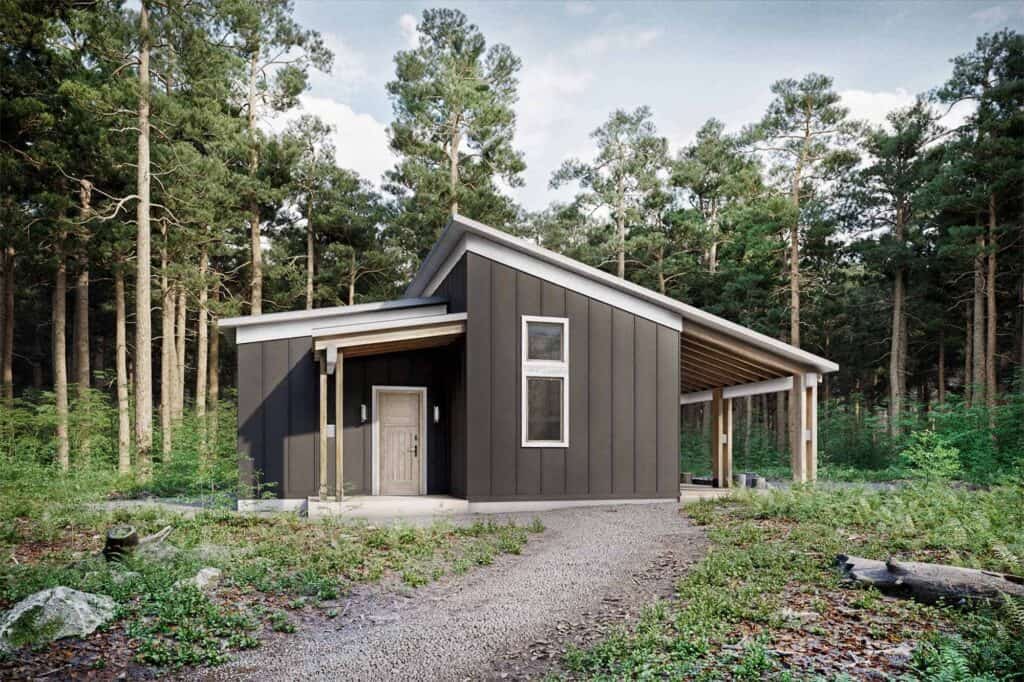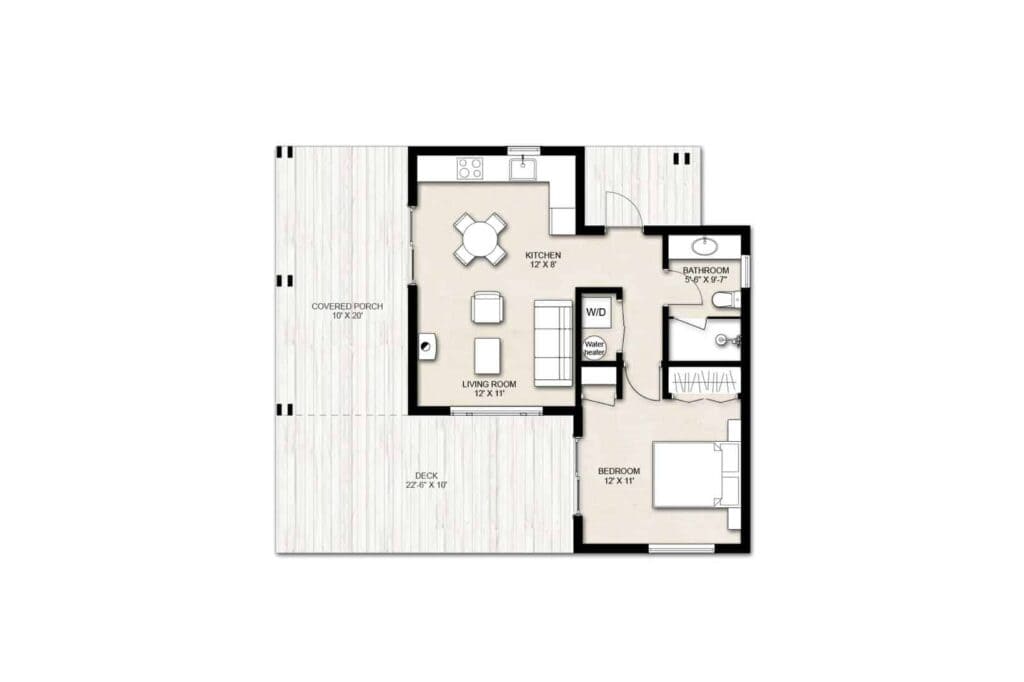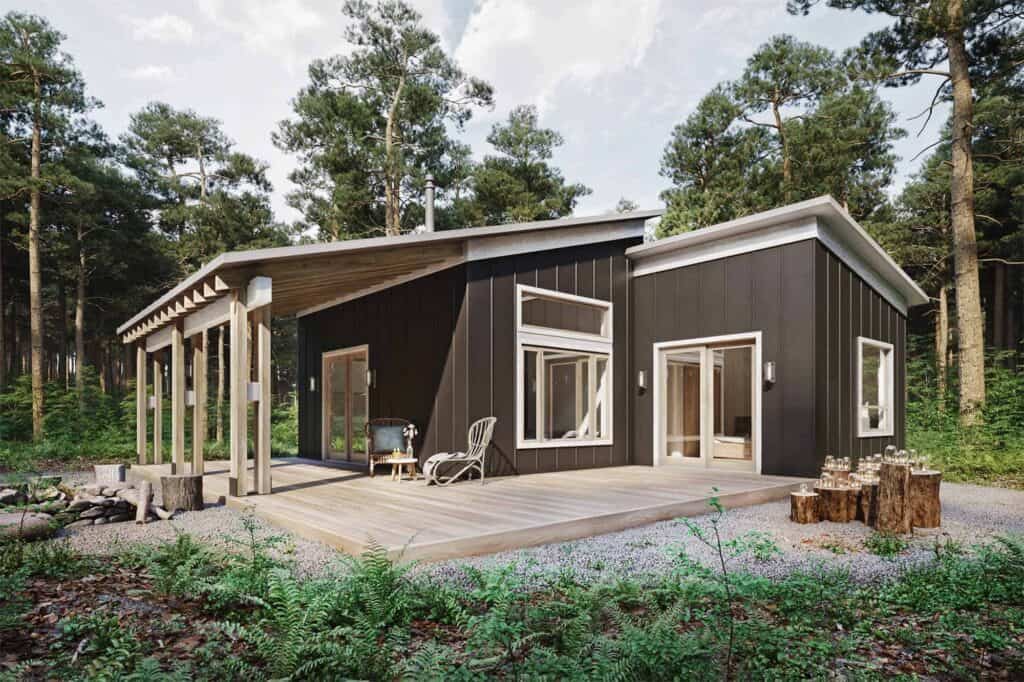Specifications:
Square Ft: 570
Bedrooms: 1
Bathrooms: 1
Floor Plan Details
Key Features:
1. Multi-Purpose Design
This small house plan offers versatility as it can function as an Accessory Dwelling Unit (ADU) or a guest house, providing additional living space on your property without sacrificing comfort. Its adaptable design makes it suitable for various purposes, whether as a private retreat for guests or a separate living space for family members.
2. Seamless Indoor-Outdoor Living
The character of this house is defined by its seamless connection between interior and exterior spaces, enhancing the overall living experience. The kitchen and great room are combined into one continuous space, a common feature in tiny house plans, promoting an open and airy atmosphere. The living area effortlessly flows onto the covered porch, offering opportunities for outdoor relaxation or entertainment, which can be further customized with the addition of screens for comfort and versatility.
3. Privacy And Convenience
Despite its compact size, this house prioritizes privacy and convenience. The master bedroom is strategically positioned away from the main living area, providing a peaceful retreat for relaxation. The proximity of the bathroom to the bedroom ensures ease of access, while the utility room offers practicality with space for a stackable washer and dryer, storage closet, and water heater, maximizing functionality within a limited footprint.
Who Is This House Plan Ideal For?
This small house plan, designed as an Accessory Dwelling Unit or guest house, is perfect for homeowners seeking additional living space on their property. Its seamless integration of interior and exterior spaces creates a charming and inviting atmosphere, ideal for individuals or couples looking for a cozy retreat. The versatile floor plan offers flexibility, making it suitable for various needs such as hosting guests, providing accommodation for family members, or serving as a private oasis for relaxation. The master bedroom’s secluded location ensures privacy and tranquility, while the convenience of having the bathroom adjacent adds to the practicality of the design. With its compact yet functional layout, including space for laundry and storage in the utility room, this home is an excellent choice for those looking to maximize the potential of a smaller lot without compromising on comfort or style.


