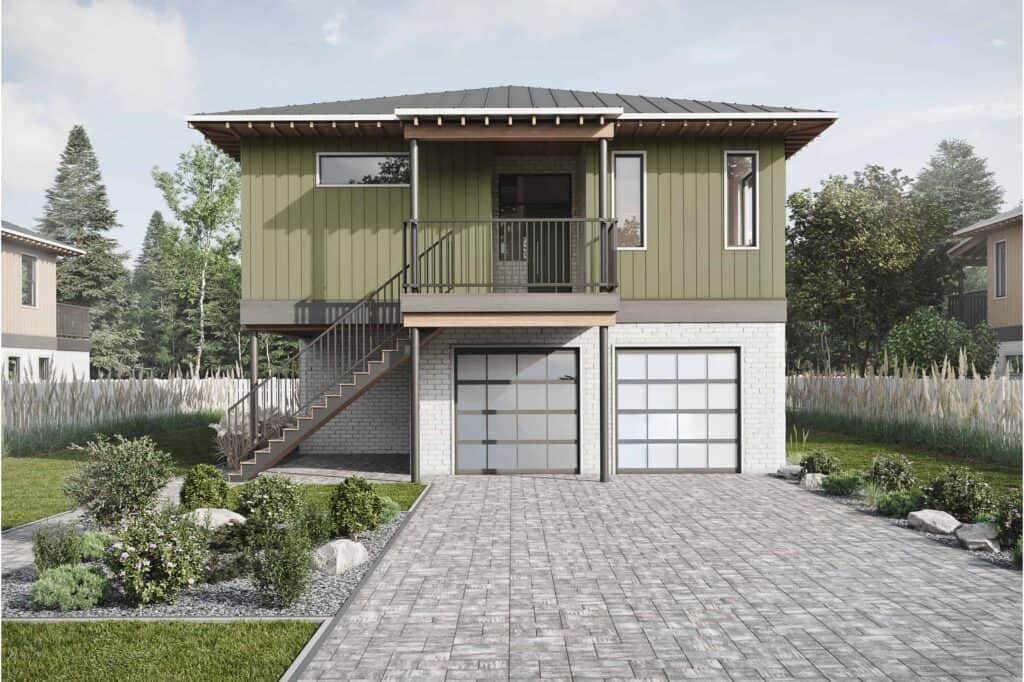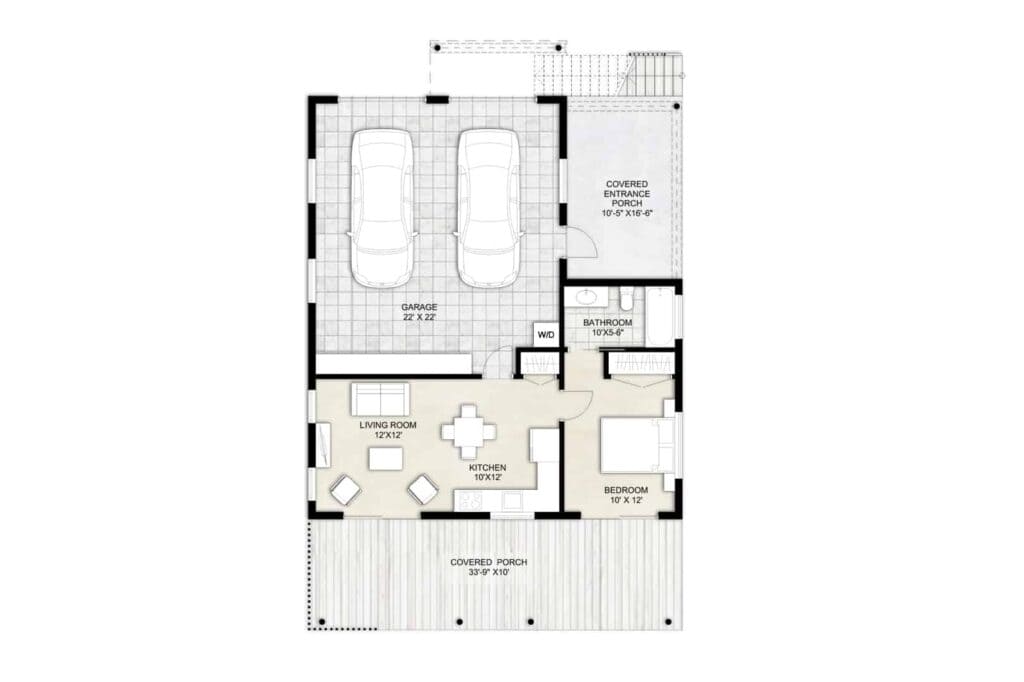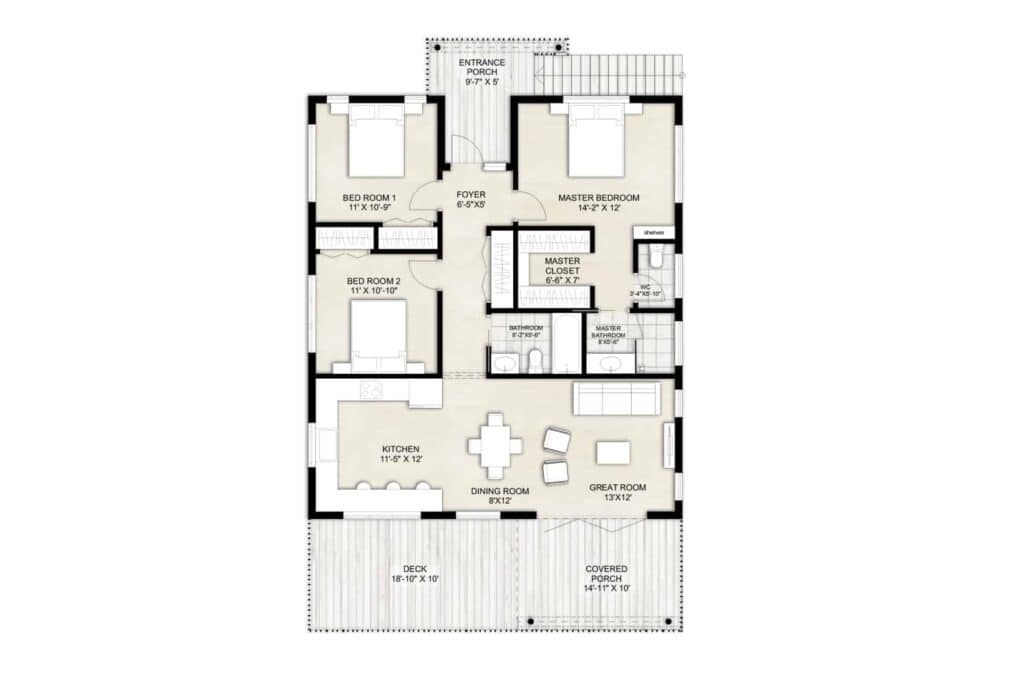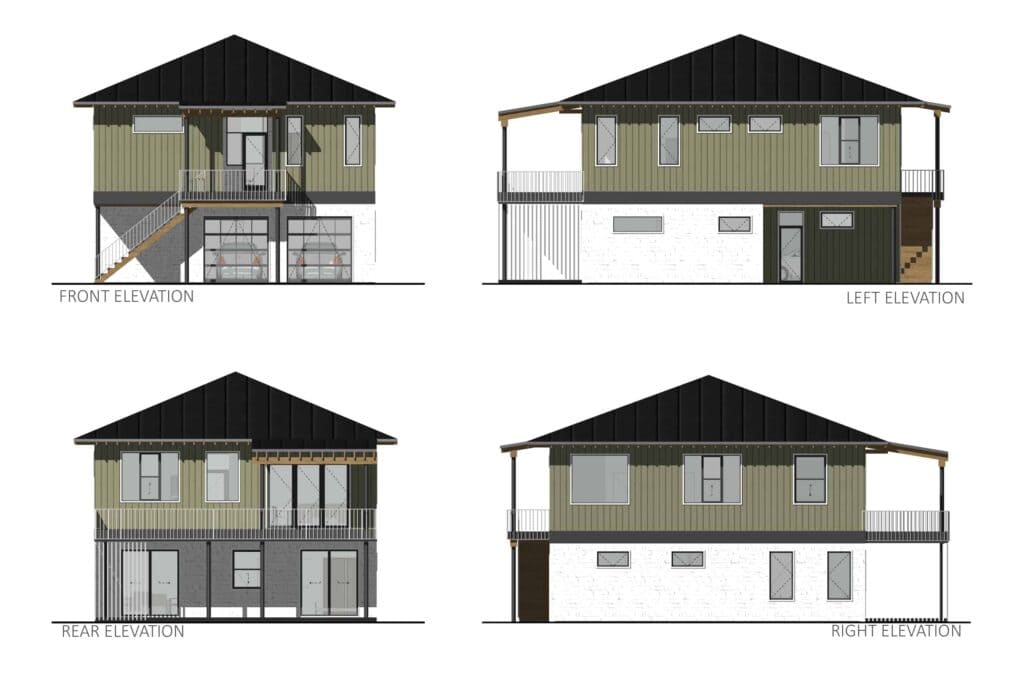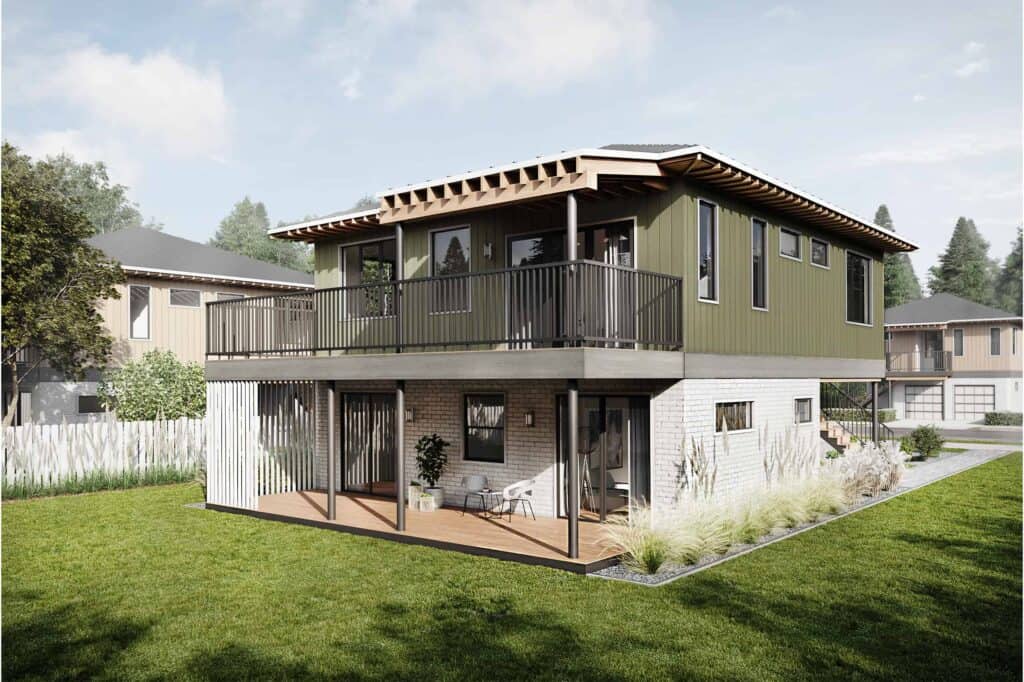Specifications:
Square Ft: 1758
Bedrooms: 4
Bathrooms: 3
Floor Plan Details
Key Features:
1. Space Maximization
This home, featuring a tiny hip-roof design and an accessory dwelling unit (ADU), is ingeniously crafted to maximize living space on a smaller lot. Its open floor plan optimizes the limited square footage, ensuring every corner serves a purpose while maintaining an airy atmosphere. Built-in storage solutions seamlessly integrate into the design, keeping the space organized and free from clutter, enhancing the overall sense of spaciousness and functionality.
2. Tranquil Retreat
Designed for peace and comfort, this residence offers a well-thought-out layout that fosters tranquility. With the ADU situated on the first floor and a separate home unit on the second, residents can enjoy privacy and separation from outdoor distractions. The main living area on the second floor invites ample natural light and provides better views of the surroundings, creating a serene environment conducive to relaxation and focused work. Additionally, the inclusion of two bedrooms that can easily be transformed into a home office or hobby room adds versatility to the living space, catering to diverse lifestyle needs.
3. Convenient Flexibility
Completing the package, the ADU on the first floor offers convenient flexibility. Whether utilized as a rental space, private retreat for guests, or a functional home office or studio, it adds versatility to the home’s layout, adapting to the evolving needs of its occupants. This, coupled with built-in storage solutions and a thoughtfully designed layout, makes this home an ideal choice for those seeking efficient living on a smaller lot without compromising comfort or convenience.
Who Is This House Plan Ideal For?
This home, with its clever design and thoughtful layout, is ideal for a variety of individuals and families seeking efficient living on a smaller lot. Urban professionals or empty nesters looking to downsize without sacrificing comfort will appreciate the space-maximizing features of this residence. The open floor plan and built-in storage solutions cater to those who value organization and functionality in their living space, making it perfect for busy individuals with hectic schedules. Additionally, the inclusion of an accessory dwelling unit (ADU) offers versatility, providing rental income potential or a private retreat for guests. Families with older children or multigenerational households can also benefit from the separate living areas, offering privacy and independence while still being under the same roof. Whether it’s young professionals starting their careers, retirees seeking tranquility, or families embracing a simpler lifestyle, this home offers peace, comfort, and adaptability for a wide range of homeowners.
