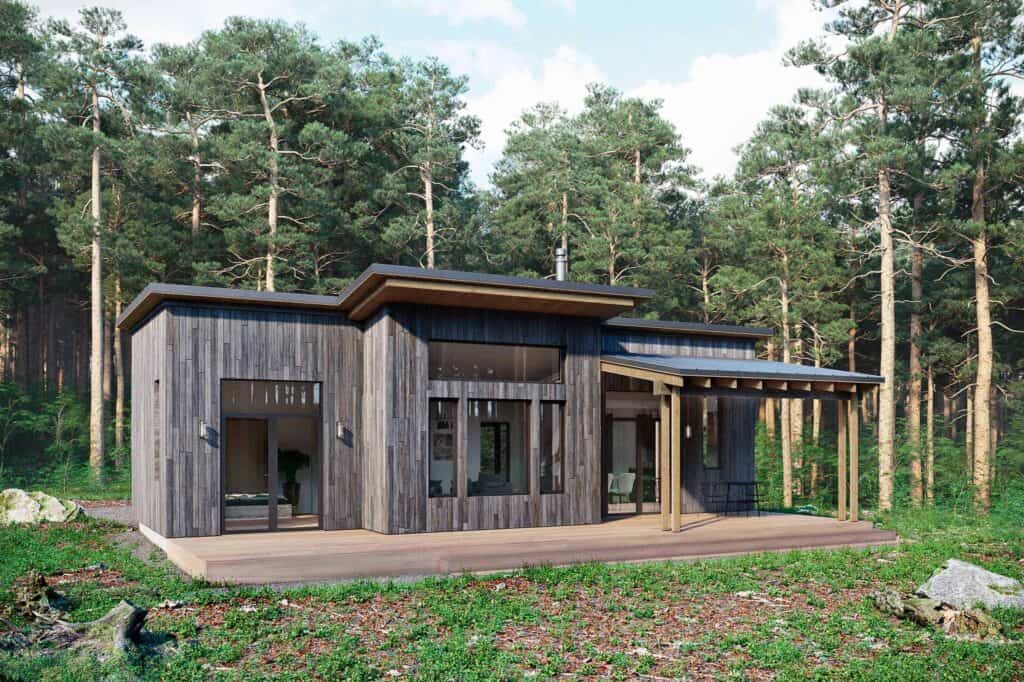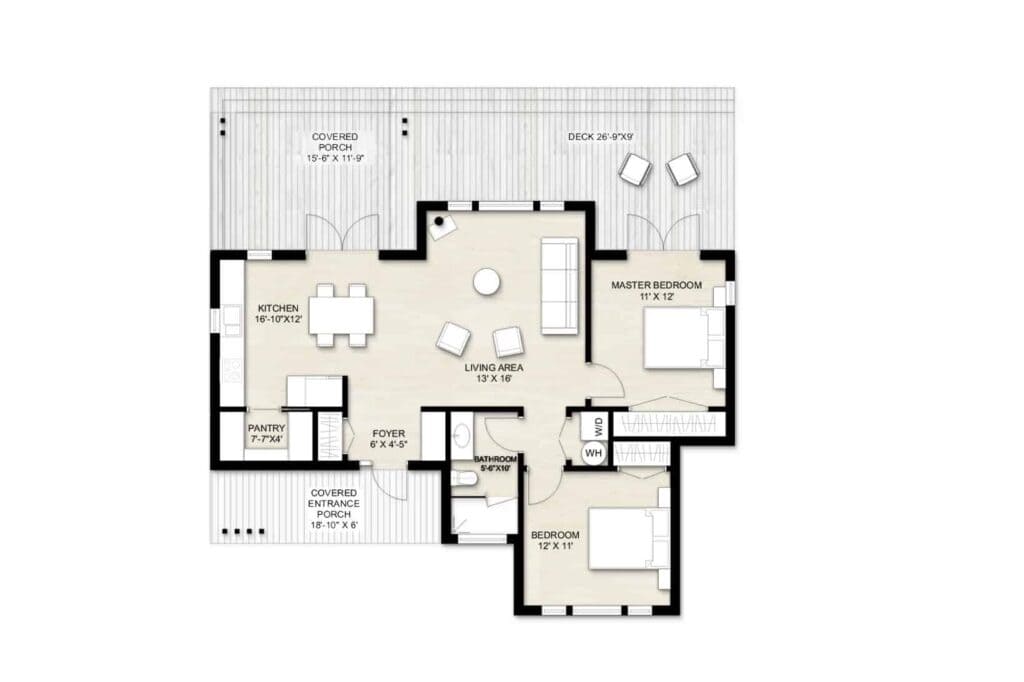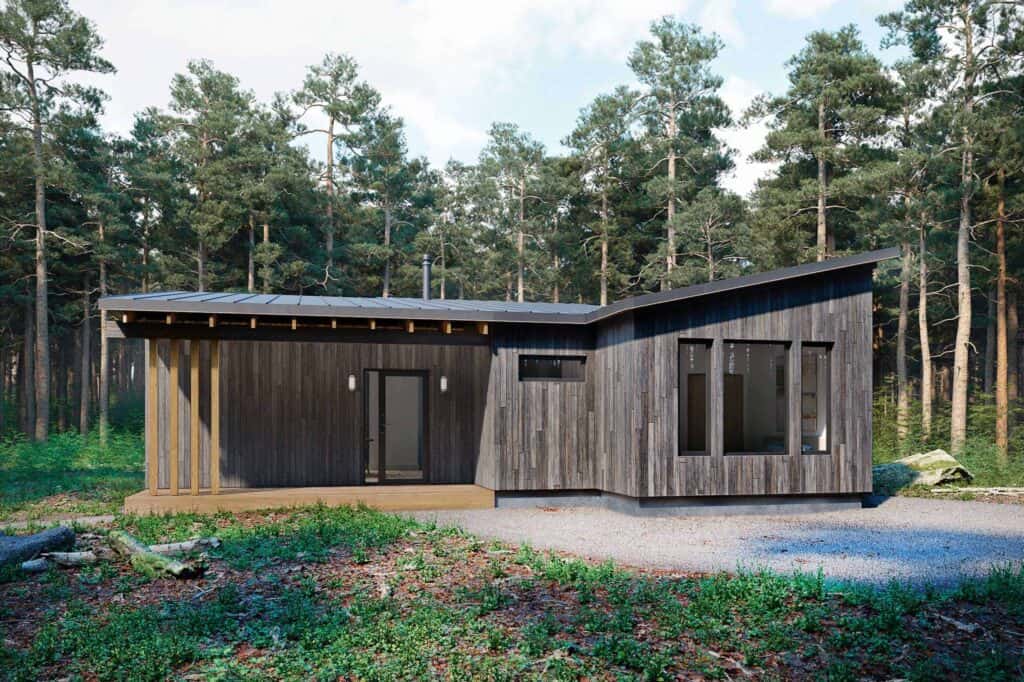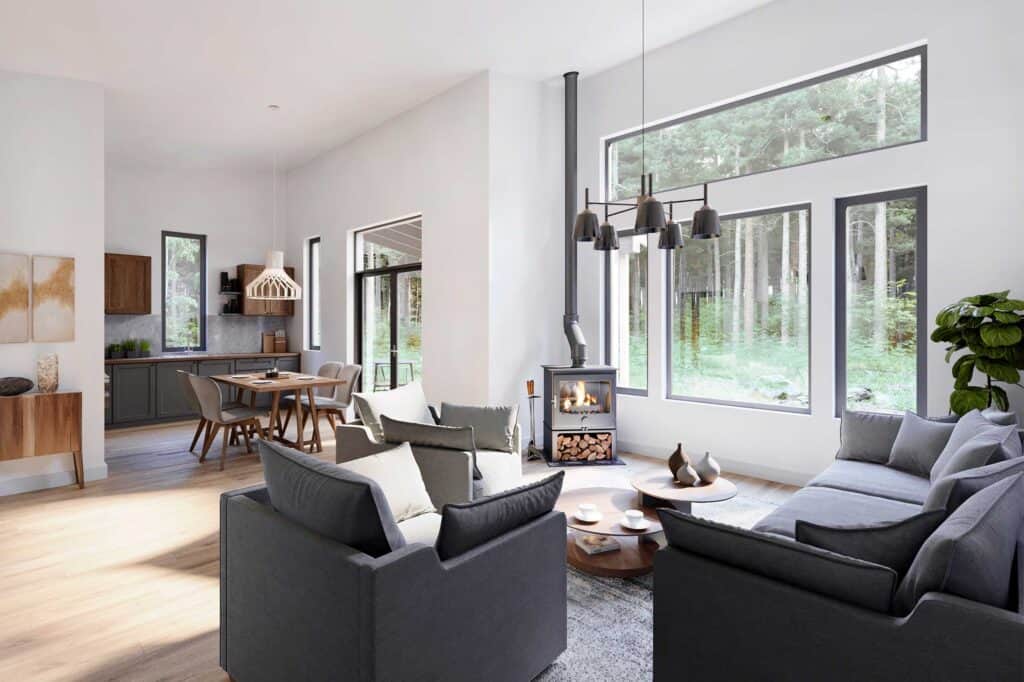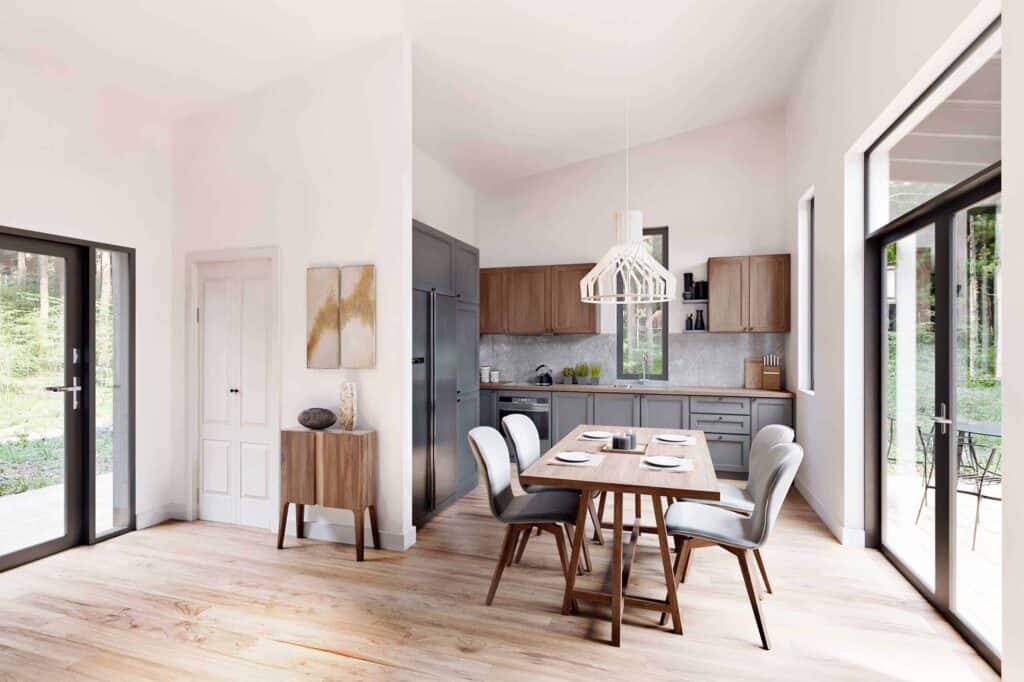Specifications:
Square Ft: 972
Bedrooms: 2
Bathrooms: 1
Floor Plan Details
Key Features:
1. Compact Efficiency
This small house plan maximizes functionality and utility, making it an ideal choice for smaller lots. Designed with versatility in mind, it serves perfectly as a vacation home or guest house, optimizing the available space without compromising on modern amenities. The seamless connection between interior and exterior spaces embodies the essence of contemporary design, offering a harmonious blend of indoor comfort and outdoor allure.
2. Spacious Living
Despite its compact footprint, this home exudes a sense of spaciousness and openness. The airy kitchen and great room are seamlessly integrated into an open floor plan, fostering a fluidity of movement and a welcoming atmosphere. With higher ceilings in the main living area, the space feels expansive and inviting, enhanced further by strategically positioned windows that capture picturesque views and flood the interiors with natural light.
3. Privacy And Flexibility
Privacy and flexibility are paramount in this design. Both bedrooms are strategically located separately, ensuring tranquility and comfort for occupants. The master suite opens onto a porch, providing a serene spot for morning coffee or evening relaxation. The second bedroom offers versatility, serving as a den, home office, or hobby room as needed. Additionally, a separate storage room near the foyer promotes clutter-free living, optimizing organization and functionality in a smaller home environment.
Who Is This House Plan Ideal For?
This home is perfectly suited for individuals or families seeking a stylish retreat or guest accommodation on a smaller lot. Designed with efficiency and modernity in mind, it offers an ideal blend of functionality and aesthetic appeal. Its compact footprint makes it an excellent choice for vacationers or those looking to maximize space utilization without sacrificing comfort. The seamless integration between indoor and outdoor spaces exemplifies contemporary living, providing a harmonious environment for relaxation and entertainment. With flexible room options and customizable exterior cladding, residents can tailor the home to suit their unique preferences and lifestyle. The airy kitchen and great room create a sense of openness, while strategically placed windows capture scenic views and fill the interiors with natural light. Privacy is ensured with separate bedrooms, including a master suite that opens onto a porch for peaceful mornings. Whether used as a vacation retreat or a guest house, this home offers a tranquil haven for enjoying life’s moments amidst the beauty of its surroundings.
