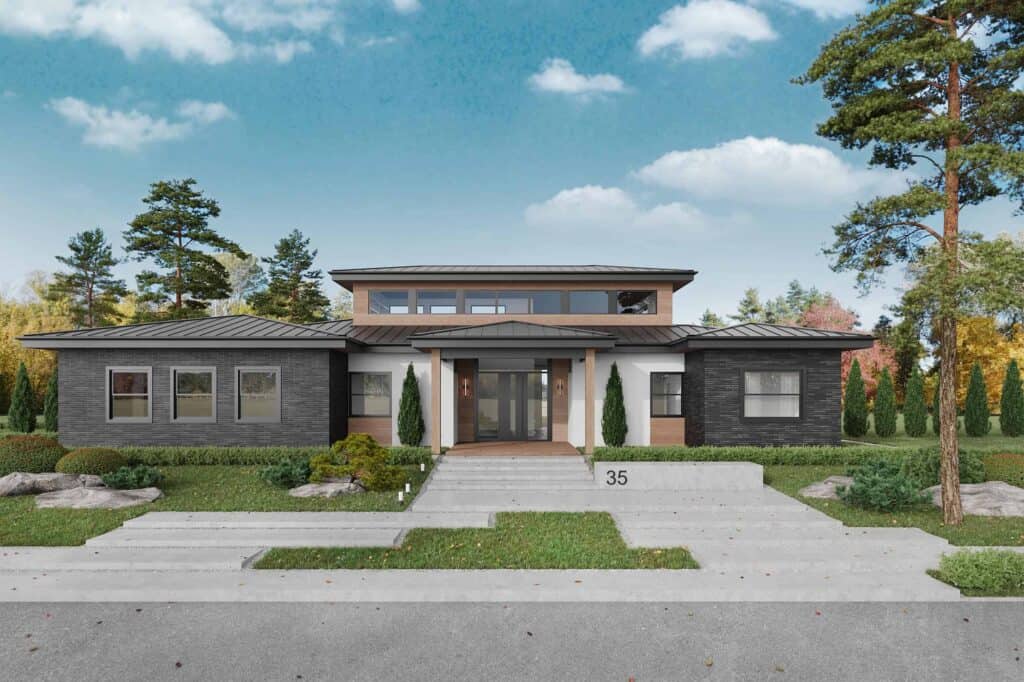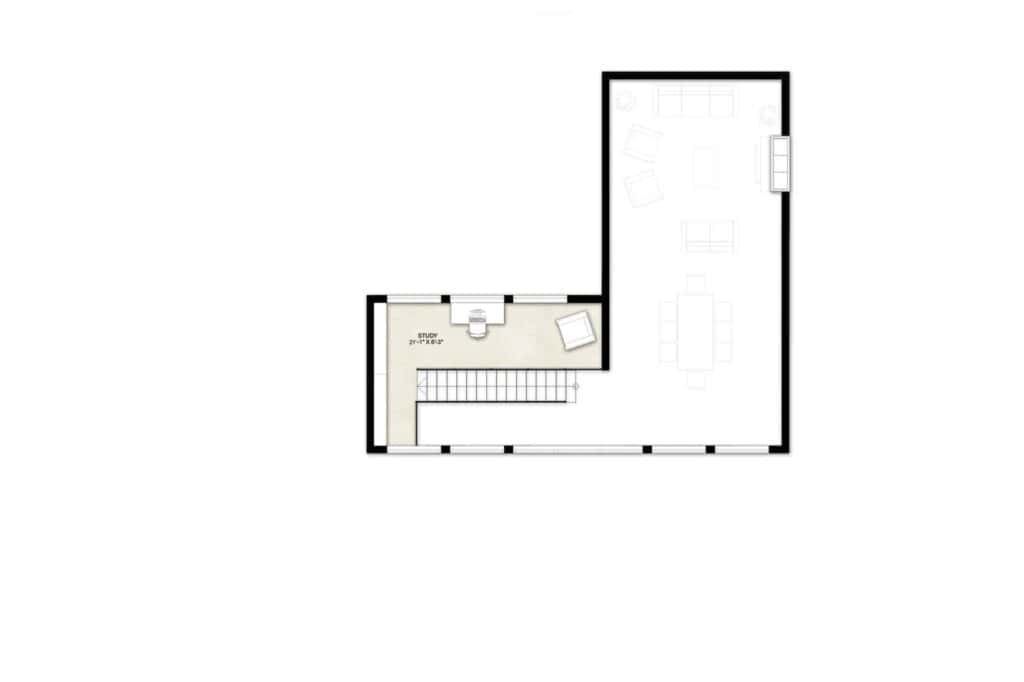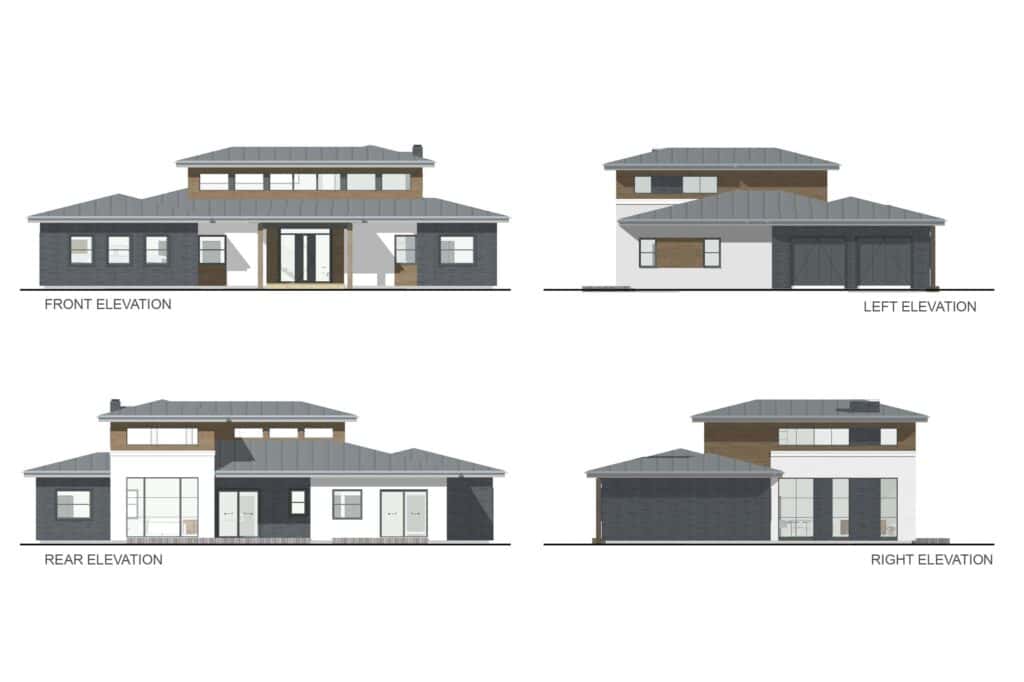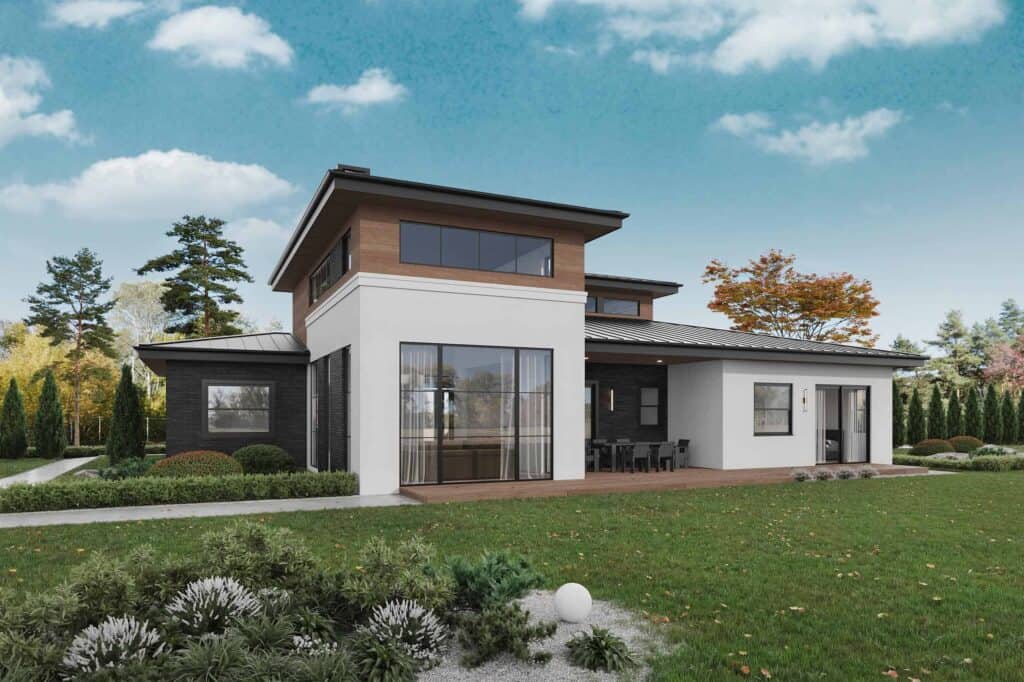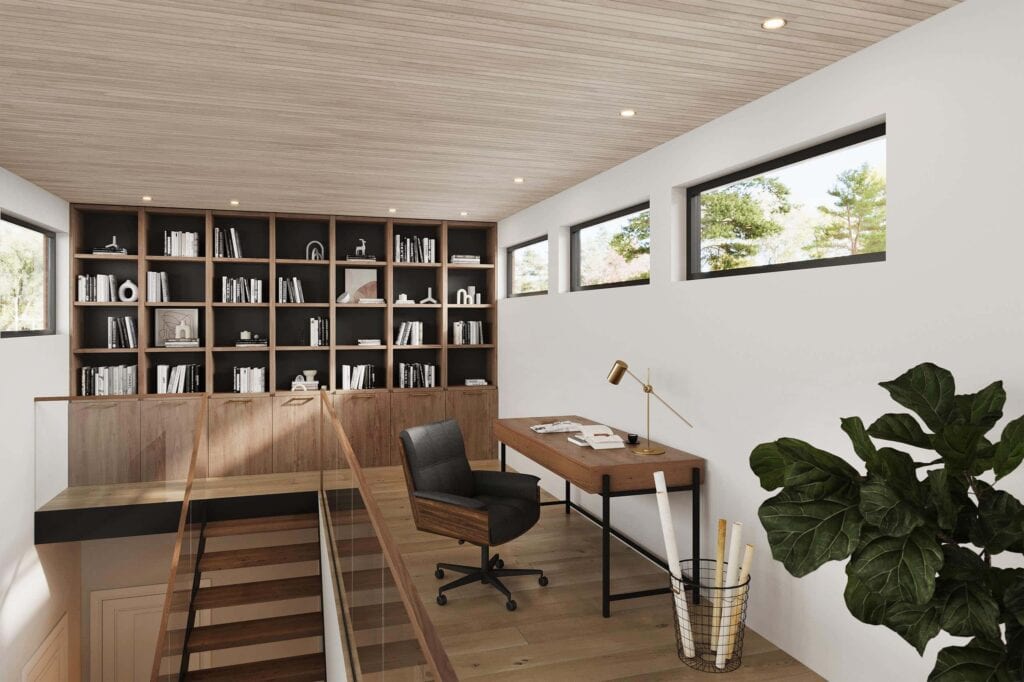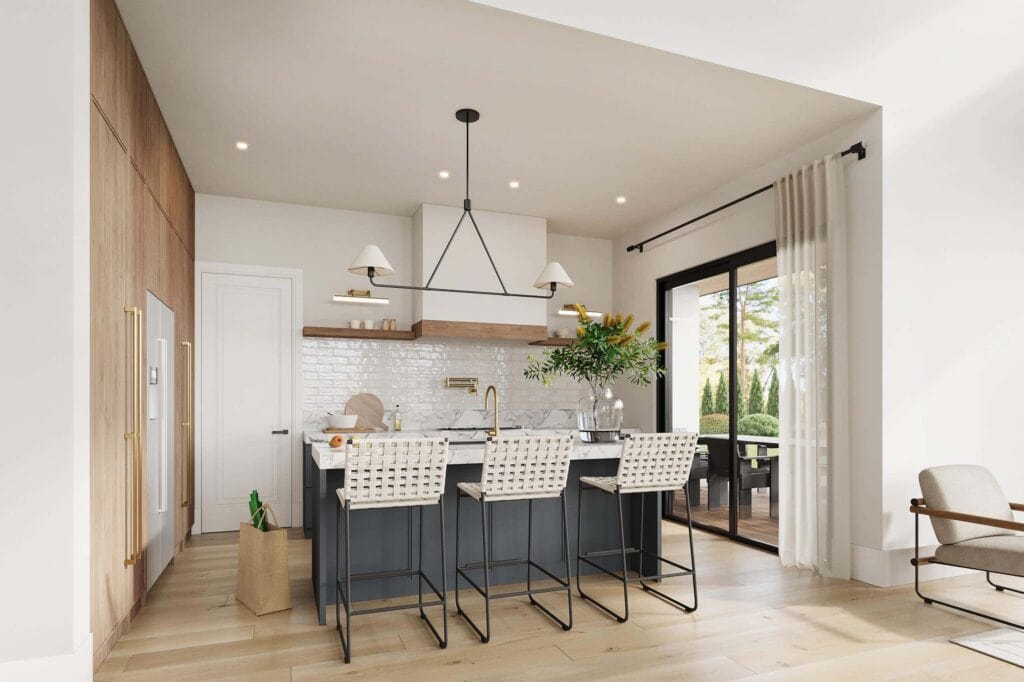Specifications:
Square Ft: 2440
Bedrooms: 3
Bathrooms: 2.5
Floor Plan Details
Key Features:
1. Seamless Modern Design
This modern home seamlessly blends mid-century and modern minimalist styles, creating a unique and stylish living space. Reflecting the needs of contemporary living, its design prioritizes a continuous flow throughout the interior layout, promoting connectivity and functionality. Divided into several distinct zones, the house offers designated spaces for various family activities and members, ensuring comfort and convenience for all.
2. Tranquil Living Spaces
Located at the back of the house, the main living area and dining room provide a peaceful retreat for family gatherings and relaxation. The adjacent kitchen, strategically positioned near the rear covered porch, enhances the ease of indoor-outdoor living and entertaining. The master bedroom, complete with a spacious bathroom and walk-in closet, offers tranquility and privacy, with a picturesque view of the open lot. Additionally, the separate second and third bedrooms provide flexibility, easily convertible into home offices or hobby rooms, while ensuring privacy for all occupants.
3. Functional Features For Modern Living
This contemporary home is equipped with practical features to enhance daily life. A study nook on the second floor offers an ideal space for quiet work or study, promoting productivity and focus. Furthermore, the side entrance garage provides convenient storage for outdoor equipment and parking, ensuring ease of access and organization. With its thoughtful design and functional amenities, this home is tailored to meet the needs of modern families seeking both peace and comfort in their living spaces.
Who Is This House Plan Ideal For?
This modern home, with its seamless blend of mid-century and modern minimalist styles, is ideal for families seeking both style and functionality in their living space. Designed to meet the needs of contemporary living, its continuous flow layout promotes connectivity and convenience, with designated zones for various family activities. The spacious main living area and dining room, situated at the back of the house, offer a tranquil retreat for gatherings and relaxation. The master bedroom, complete with luxurious amenities such as an en-suite bathroom and walk-in closet, provides a private sanctuary with serene views of the surrounding landscape. With additional bedrooms that can easily transform into home offices or hobby rooms, and a study nook on the second floor, this home caters to the diverse needs of modern families. Moreover, the side entrance garage ensures practicality and organization for storing outdoor equipment and vehicles. Overall, this contemporary dwelling embodies peace, comfort, and versatility, making it the perfect haven for a growing family.
