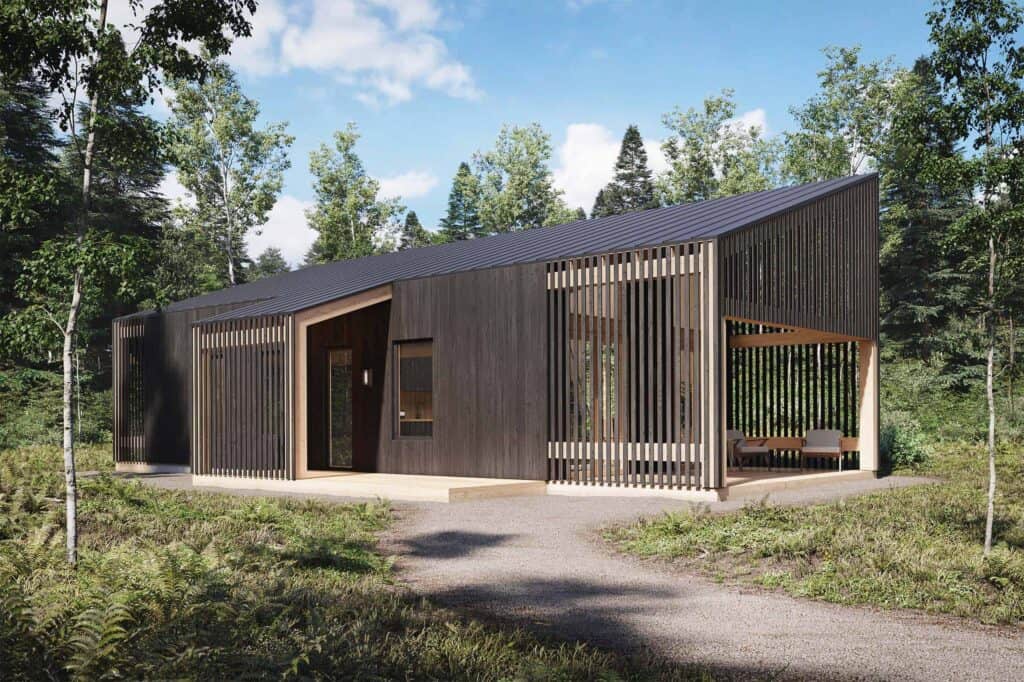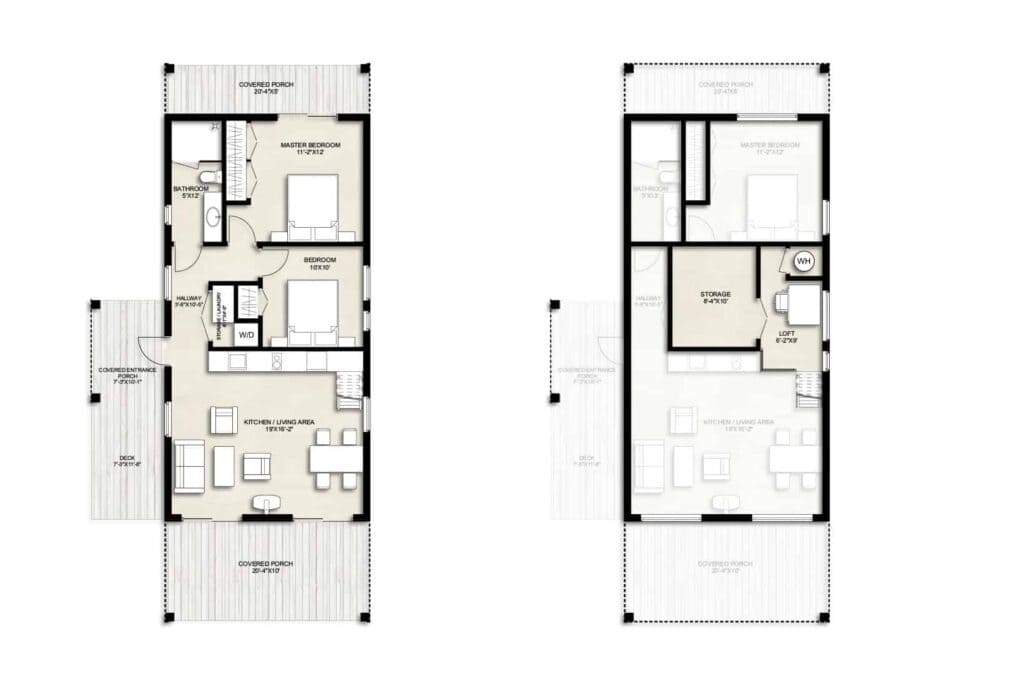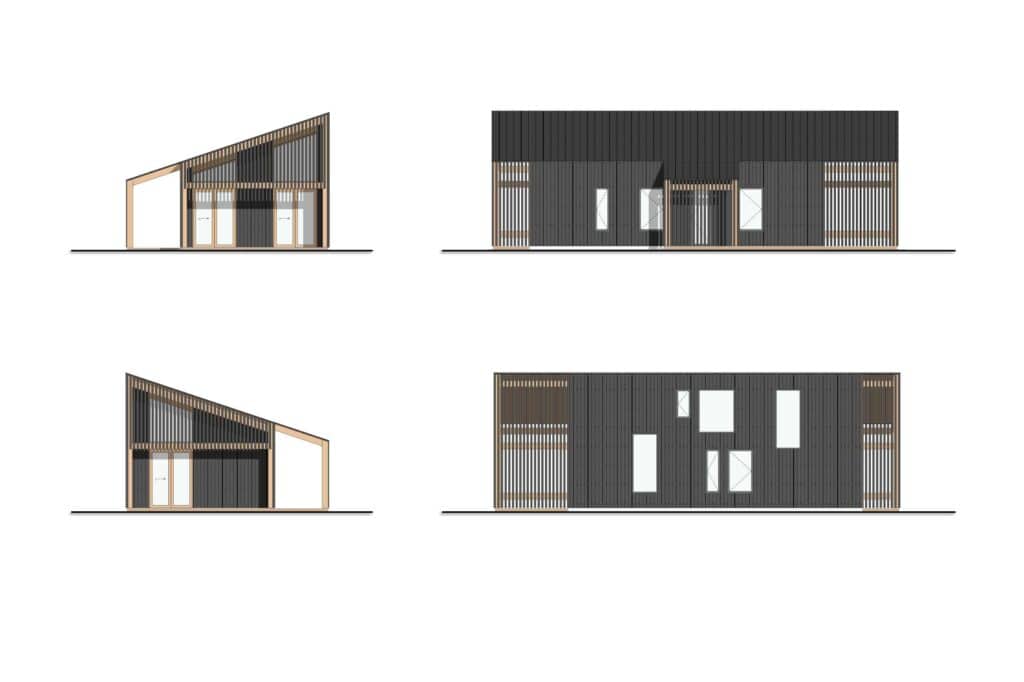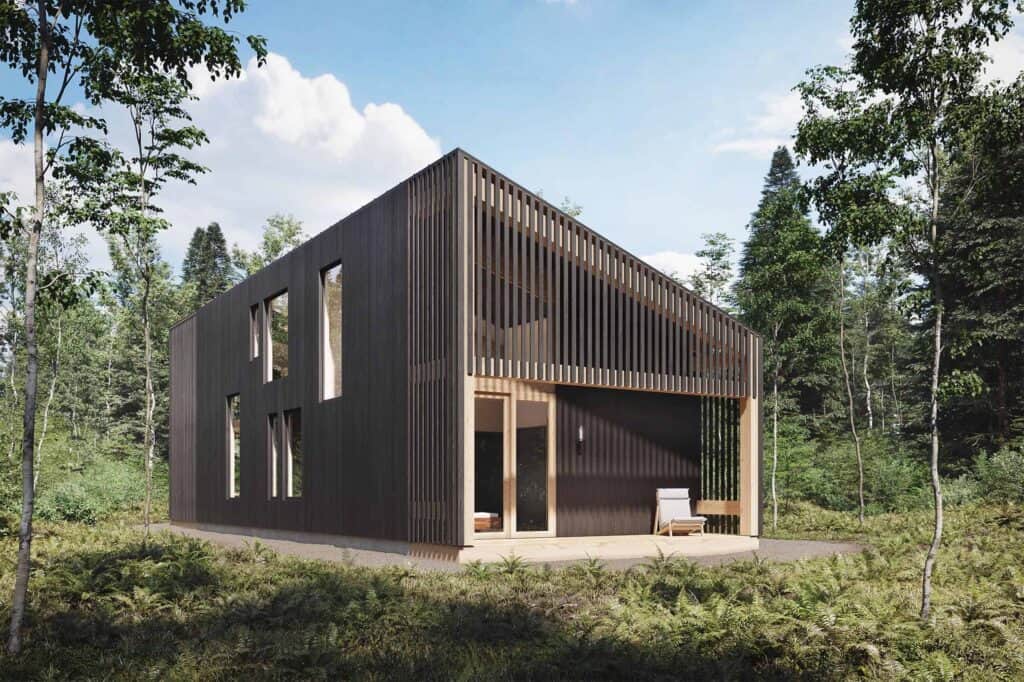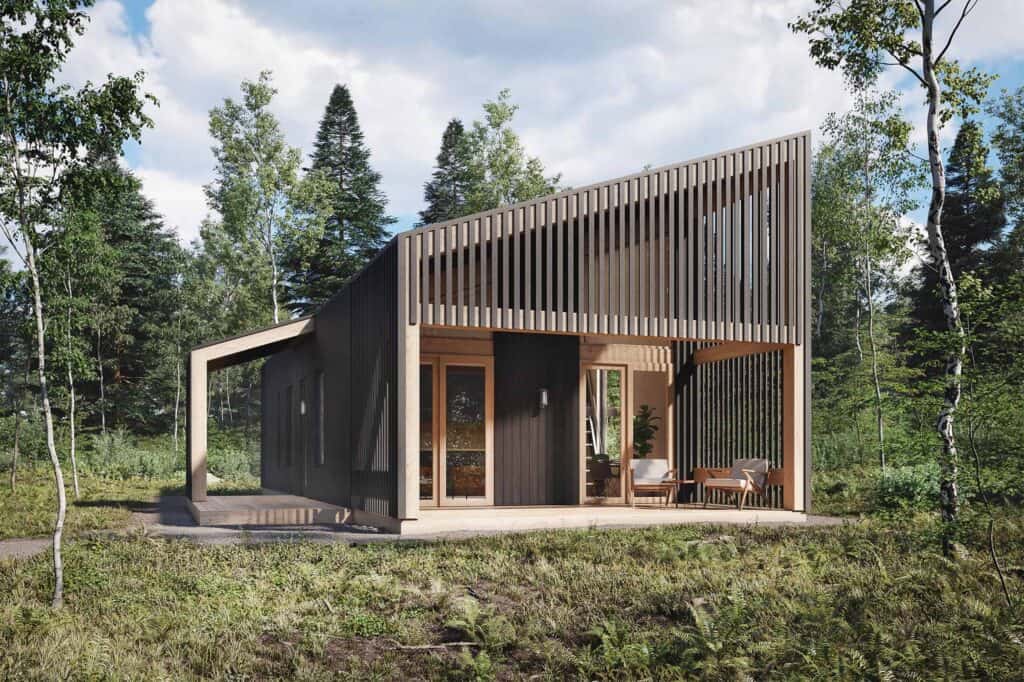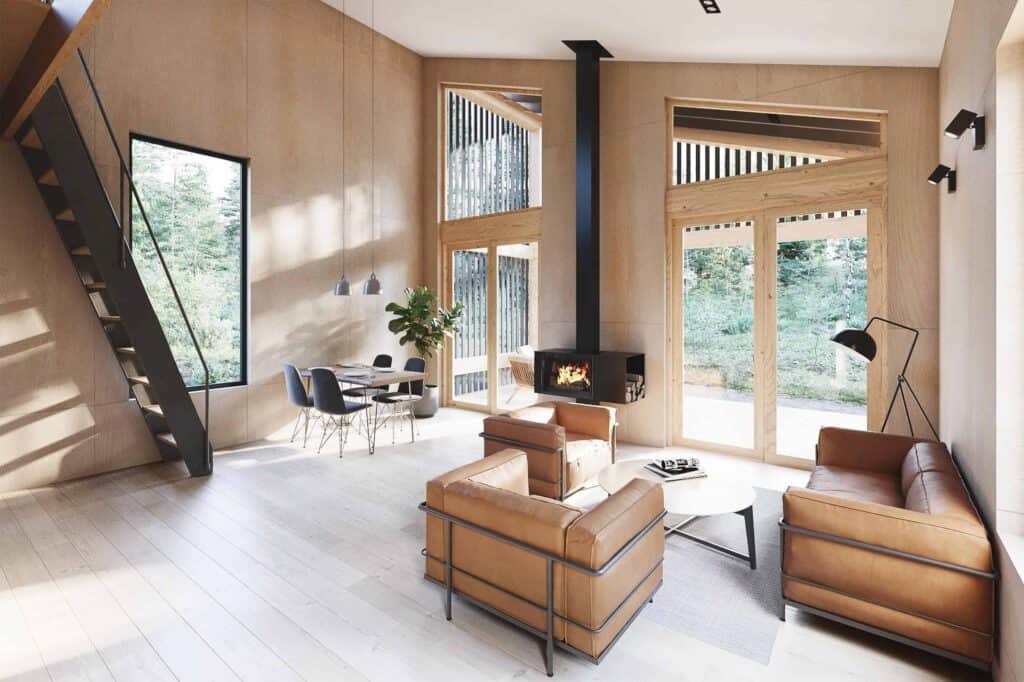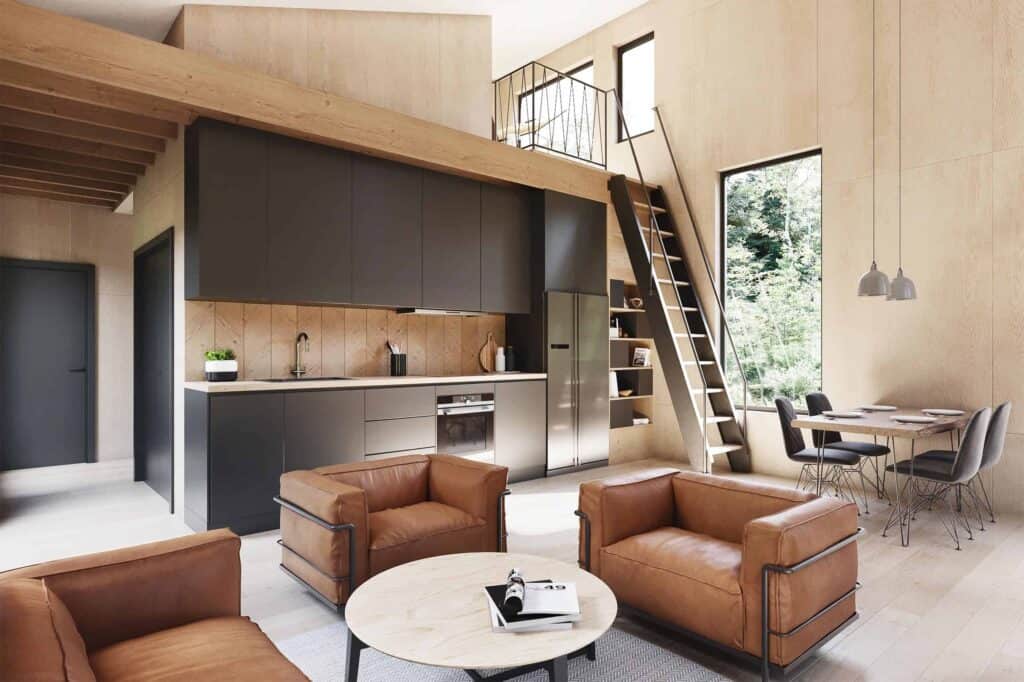Specifications:
Square Ft: 800
Bedrooms: 2
Bathrooms: 1
Floor Plan Details
Key Features:
1. Tranquil Forest Getaway
Crafted with the serene ambiance of the forest in mind, this cabin serves as an idyllic vacation retreat, offering a peaceful escape from the hustle and bustle of city life. Whether nestled among the trees or integrated into your primary residence’s property, this home is designed to harmonize with its natural surroundings, providing a sanctuary for relaxation and rejuvenation.
2. Seamless Indoor-Outdoor Living
The character of this cabin is epitomized by its thoughtful integration of indoor and outdoor spaces. Expansive outdoor areas on each end of the house extend the living spaces into nature, inviting residents to immerse themselves in the beauty of the surrounding forest. The covered porch, accessible from the living area, further enhances this connection, providing a versatile space for leisure activities and social gatherings, with the option to add screens for added comfort and enjoyment.
3. Flexible And Functional Design
The versatility of the floor plan ensures that every inch of space is utilized efficiently, catering to the diverse needs of its inhabitants. The seamless integration of the kitchen and great room creates a spacious and inviting atmosphere, offering panoramic views of the forest from three directions. Additionally, a high ceiling allows for the inclusion of a small study loft, providing a secluded space for remote work or quiet reflection, while also offering valuable storage solutions to optimize living space.
Who Is This House Plan Ideal For?
This forest cabin is ideally suited for nature enthusiasts and those seeking a tranquil retreat away from the hustle and bustle of urban life. Whether utilized as a vacation home or a secondary residence, its remote location amidst the forest offers an unparalleled sense of peace and serenity. The seamless integration of indoor and outdoor spaces allows residents to fully immerse themselves in the natural beauty surrounding the cabin, with expansive outdoor areas extending the living spaces and providing ample opportunities for outdoor activities and relaxation. The versatile floor plan, featuring a spacious kitchen and great room with panoramic forest views, caters to individuals or families looking for flexible living arrangements. Moreover, the inclusion of a small study loft offers a convenient space for remote work or quiet contemplation, enhancing the cabin’s functionality and appeal for those seeking a balance between work and leisure in a forest setting.
