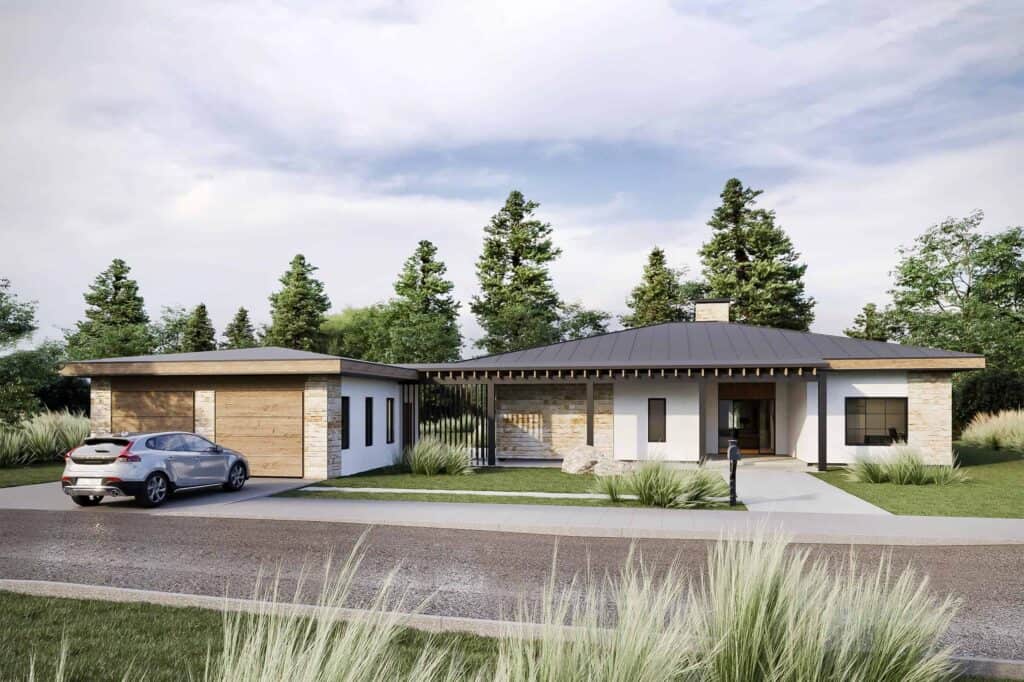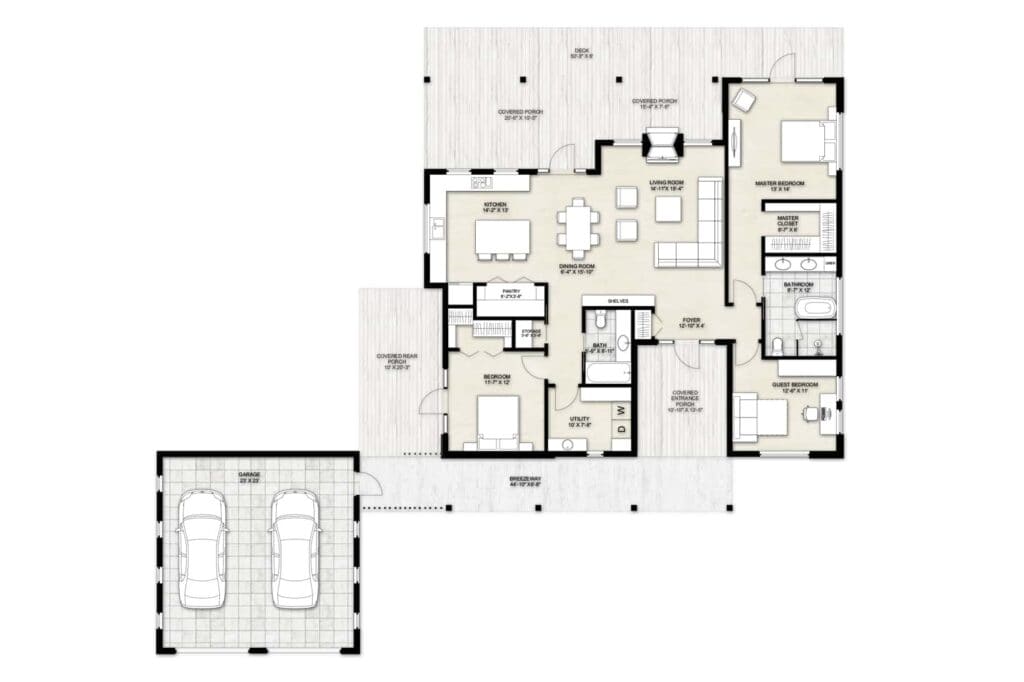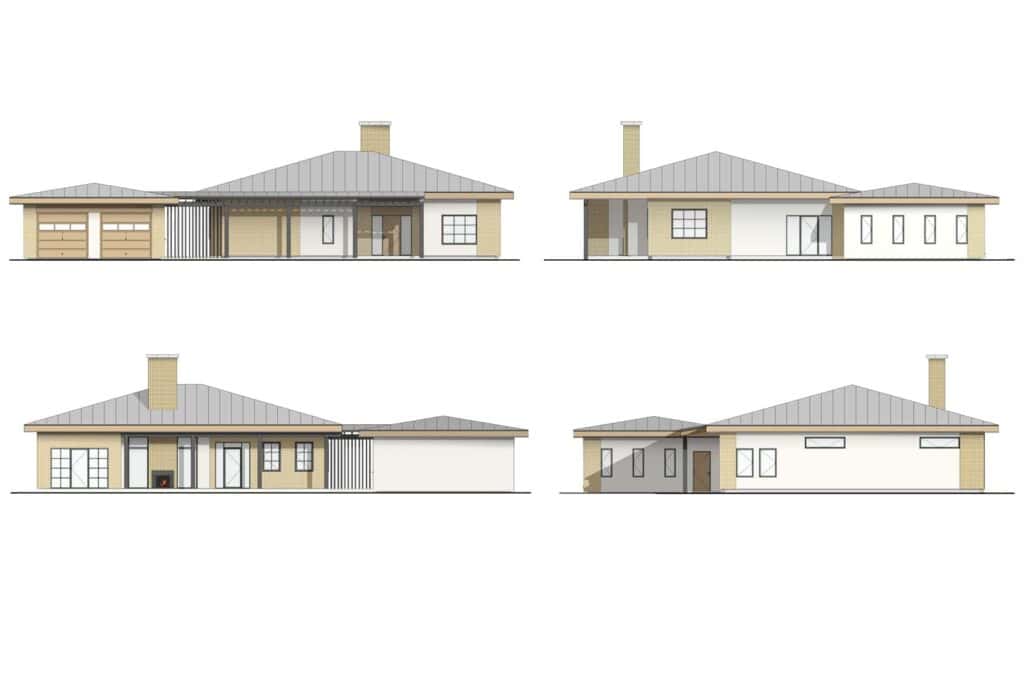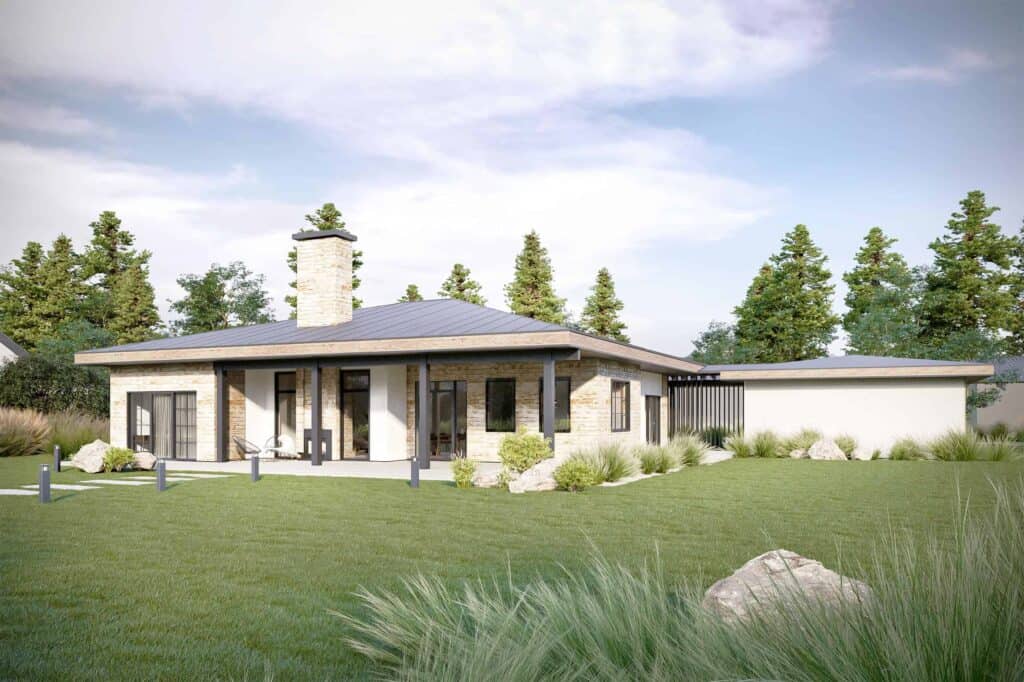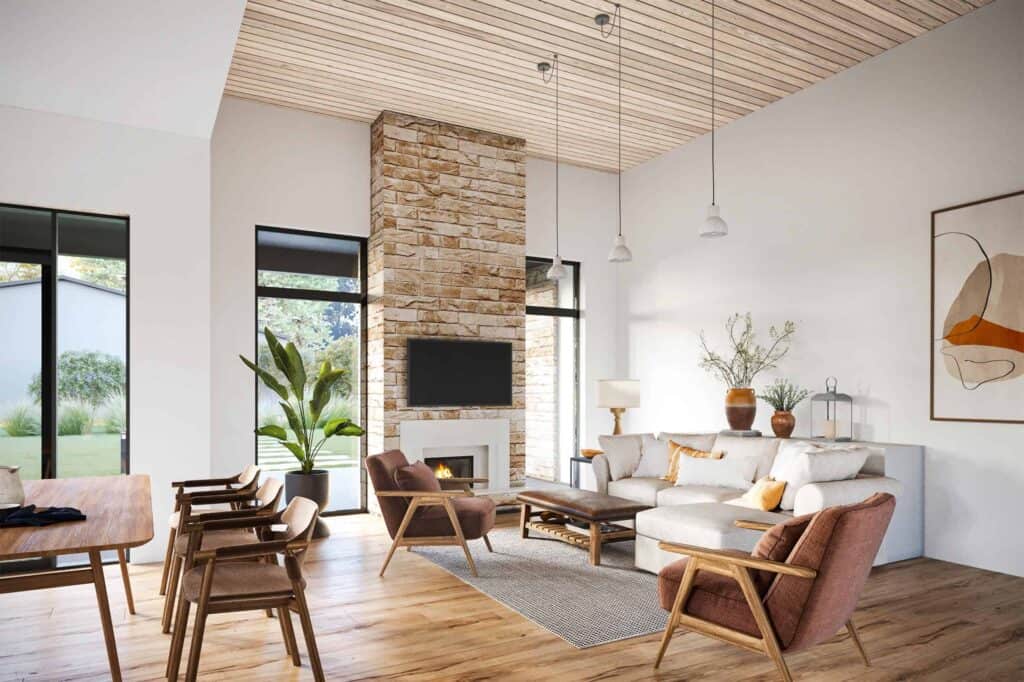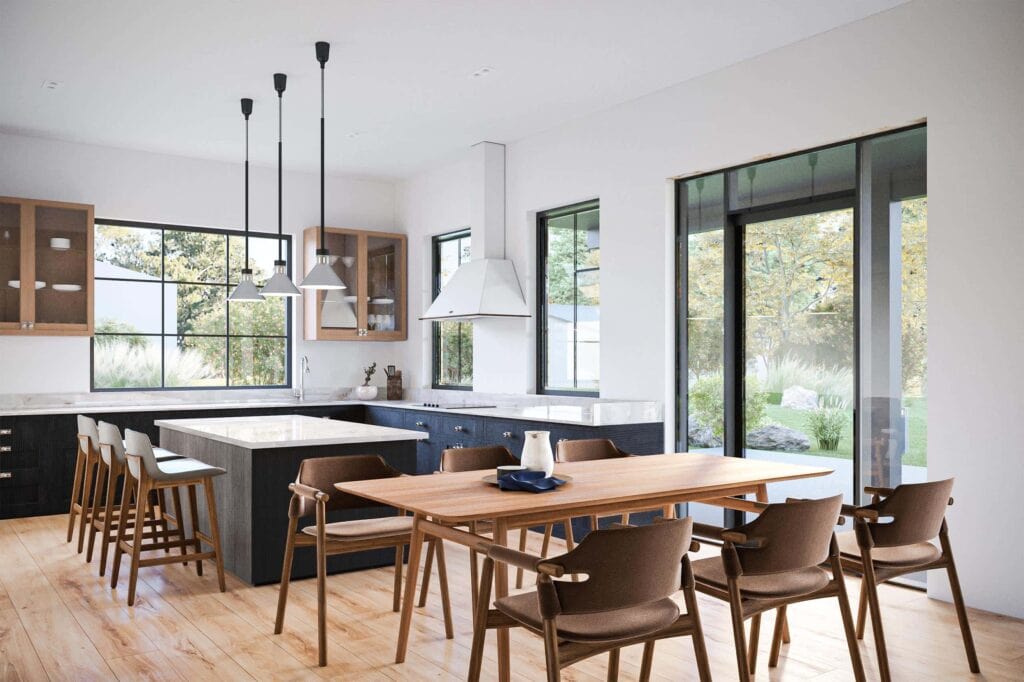Specifications:
Square Ft: 1721
Bedrooms: 3
Bathrooms: 2
Floor Plan Details
Key Features:
1. Seamless Integration
This hip roof house plan excels in seamlessly integrating functional living spaces, making it ideal for family life. The open living area, which harmoniously combines the living room, dining room, and kitchen, serves as the heart of the home, fostering a welcoming environment for family gatherings and social events. This design feature not only enhances connectivity but also ensures versatility, catering to diverse family dynamics and activities with ease.
2. Tranquil Retreat
Central to the house’s design is the provision for a comfortable and serene lifestyle. The master suite, situated within the central section, offers a luxurious retreat complete with a spacious bedroom and an adjoining guest bedroom or office space. This arrangement provides residents with a tranquil sanctuary for relaxation and focused work, promoting a balanced and comfortable lifestyle. Additionally, the inclusion of an extra bedroom on the opposite wing further enhances the home’s flexibility, accommodating varying household needs with ease.
3. Aesthetic Appeal And Functionality
Complementing its classic yet contemporary design, the exterior of the house boasts a charming blend of stone and stucco, adding a timeless appeal to the facade. This aesthetic elegance not only enhances the visual appeal of the property but also underscores its functionality. The detached garage, strategically positioned to provide essential storage, not only meets practical needs but also enhances the overall aesthetic appeal of the home, contributing to its allure and charm.
Who Is This House Plan Ideal For?
This hip roof house plan is an ideal choice for families seeking a harmonious blend of classic charm and modern functionality. With its open living area seamlessly integrating the living room, dining room, and kitchen, it creates a warm and inviting space perfectly suited for family gatherings and social occasions. The timeless exterior, featuring a charming blend of stone and stucco, adds to the overall elegance of the home, making it a picturesque retreat. The central section of the house is designed to prioritize comfort and convenience, with the main living area, dining room, and kitchen conveniently located near the rear covered porch, ideal for outdoor entertainment. The master suite, nestled on one wing, offers a luxurious sanctuary for relaxation, while the adjacent guest bedroom/office provides flexibility for various lifestyle needs. With an additional bedroom on the opposite wing and a detached garage for essential storage, this home caters to the practical needs and aesthetic preferences of modern families, offering a comfortable and stylish living space for all.
