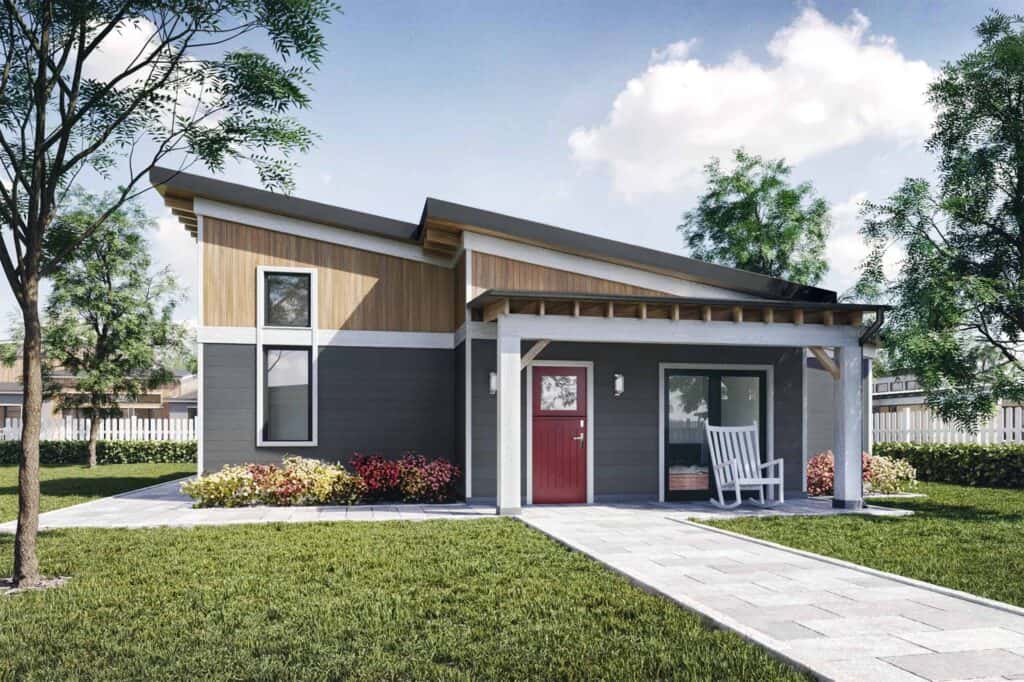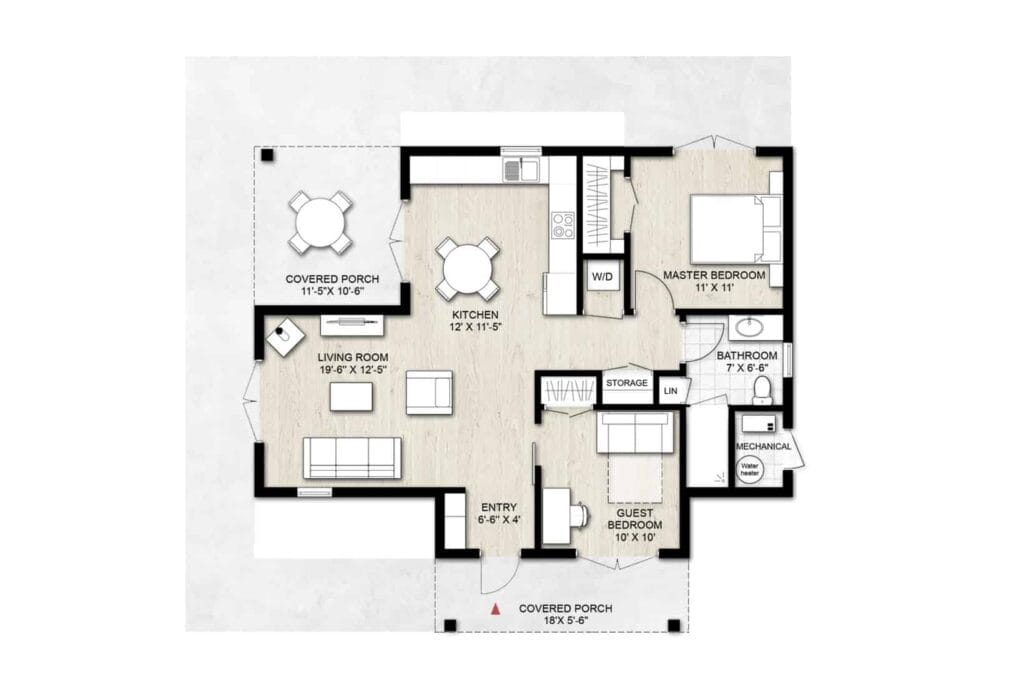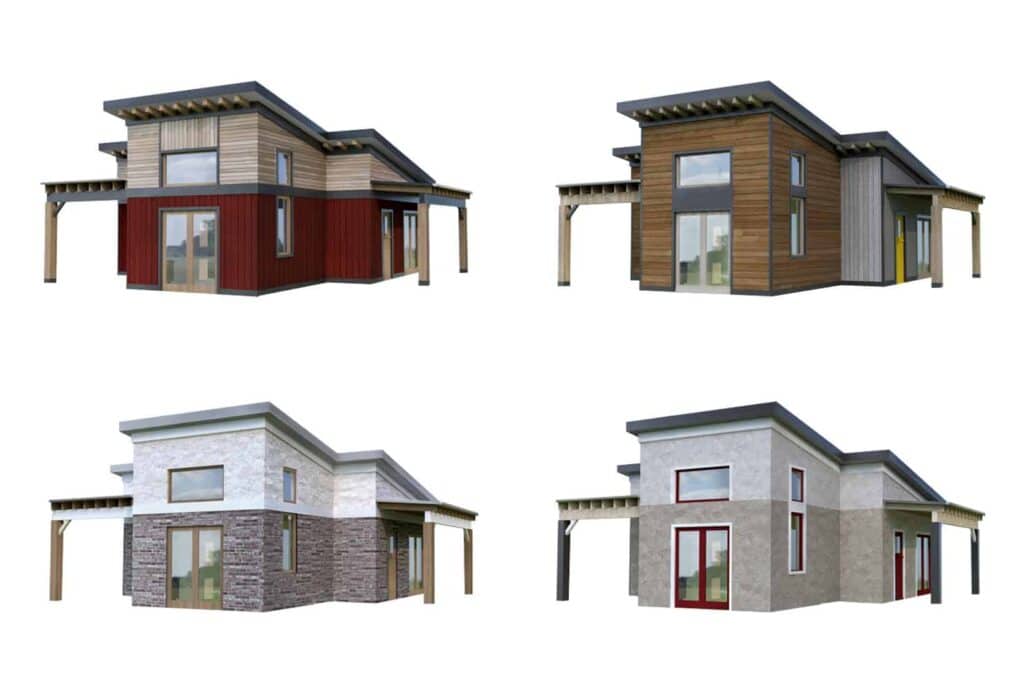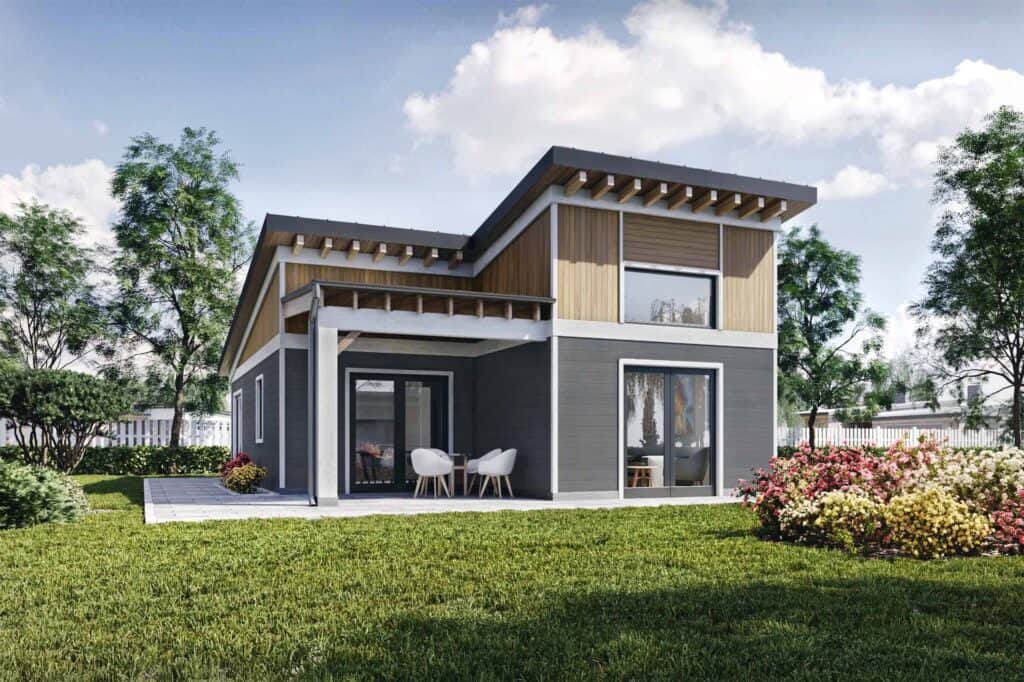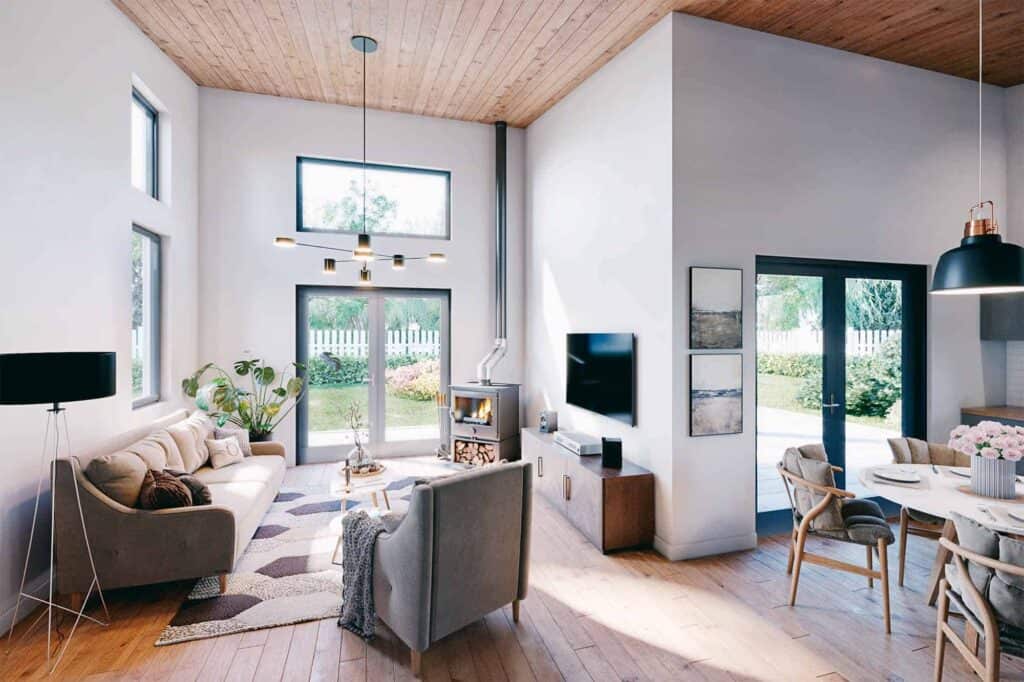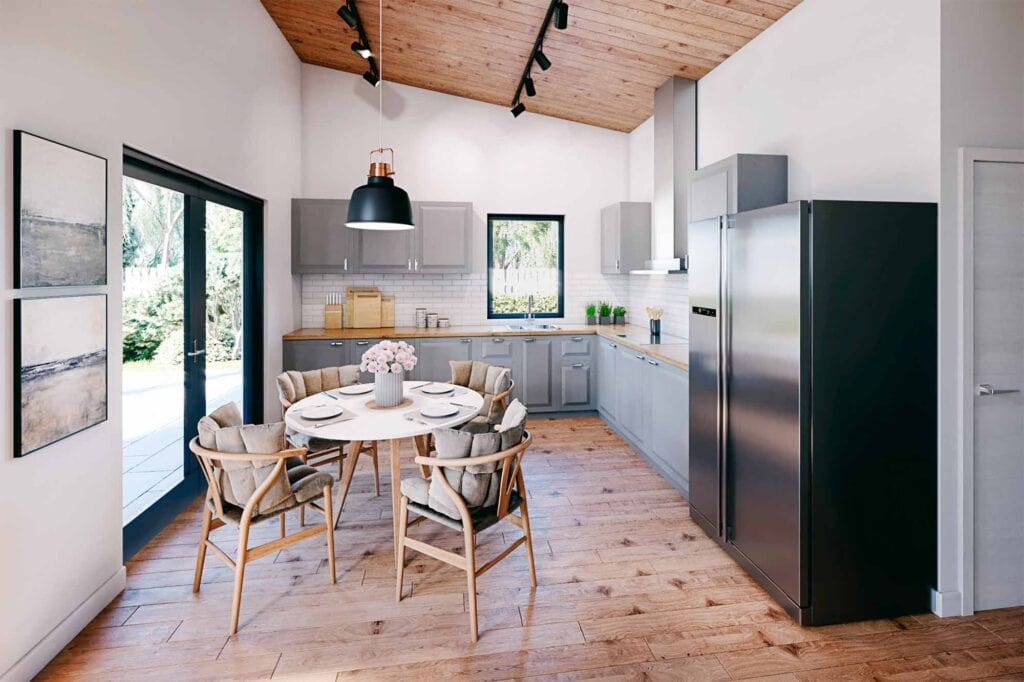Specifications:
Square Ft: 910
Bedrooms: 2
Bathrooms: 1
Floor Plan Details
Key Features:
1. Seamless Connection To Nature
This modern house floor plan embodies the concept of outside living, offering a seamless integration of interior and exterior spaces. Designed as an accessory dwelling unit or guest house for your main residence, it provides an opportunity to extend your home space out into nature. The thoughtful design emphasizes a harmonious relationship with the surrounding environment, allowing residents to immerse themselves in the beauty of outdoor living while enjoying the comforts of home.
2. Open And Airy Living Spaces
Step into a world of light and space with the airy kitchen and great room, cleverly designed as one continuous space in an open floor plan. The main living area boasts a higher ceiling, creating an expansive atmosphere that enhances the feeling of spaciousness and freedom. The kitchen seamlessly flows into a covered porch, offering the option to add screens for insect-free outdoor enjoyment. French doors in the living room and second bedroom further blur the boundaries between inside and outside, inviting residents to connect with nature at every opportunity.
3. Flexible Bedroom Layout
Experience the ultimate in versatility with a bedroom layout designed to adapt to your changing needs. The second bedroom doubles as a guest bedroom or hobby room, providing flexibility for hosting visitors or pursuing personal interests. Meanwhile, the master bedroom is strategically positioned away from the main living area, offering a tranquil retreat for privacy and peace. Whether you’re seeking a cozy guest retreat or a serene sanctuary for yourself, this home’s flexible bedroom layout ensures that your space adapts to your lifestyle with ease.
Who Is This House Plan Ideal For?
This modern house plan, with its seamless integration of indoor and outdoor spaces, is perfect for those who appreciate a connection with nature and desire a versatile living arrangement. Ideal for homeowners seeking to expand their living space or accommodate guests, this accessory dwelling unit or guest house offers a unique opportunity to embrace outside living while maintaining the comforts of home. The airy kitchen and great room, designed as one continuous space, create an inviting atmosphere that encourages relaxation and socialization. With its higher ceiling, the main living area exudes a sense of spaciousness and openness, further enhanced by the kitchen’s seamless transition to the covered porch, where screens can be added for bug-free enjoyment of the outdoors. French doors in the living room and second bedroom blur the lines between inside and outside, inviting residents to embrace the beauty of their surroundings. Whether utilized as a guest retreat or a private sanctuary, the flexible layout ensures that this home adapts effortlessly to the needs and preferences of its occupants, offering a haven of privacy and tranquility amidst the natural landscape.
