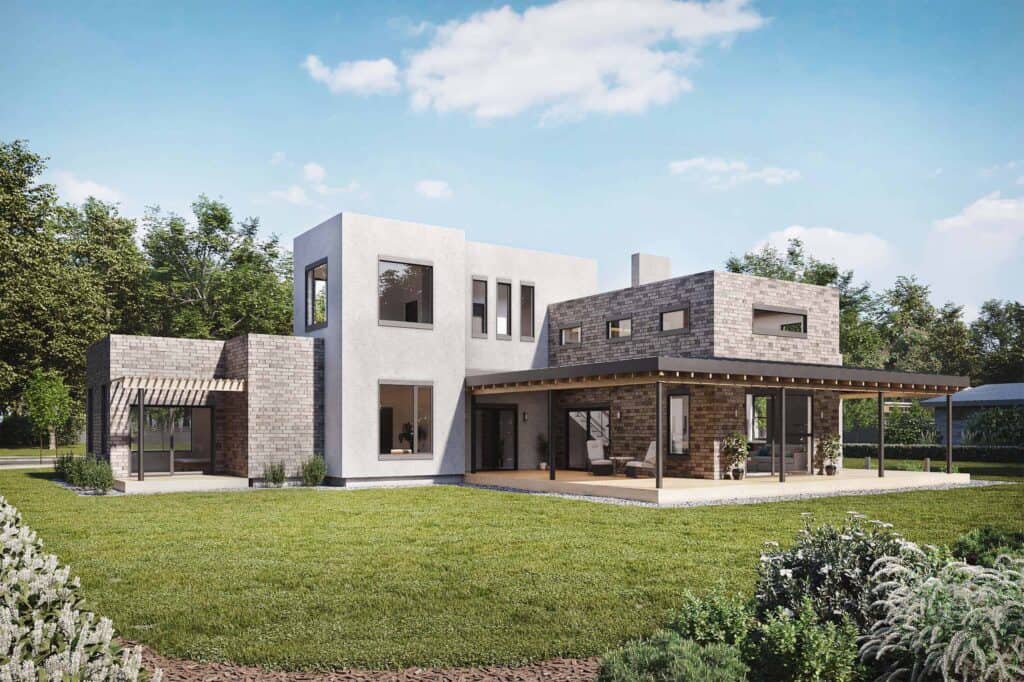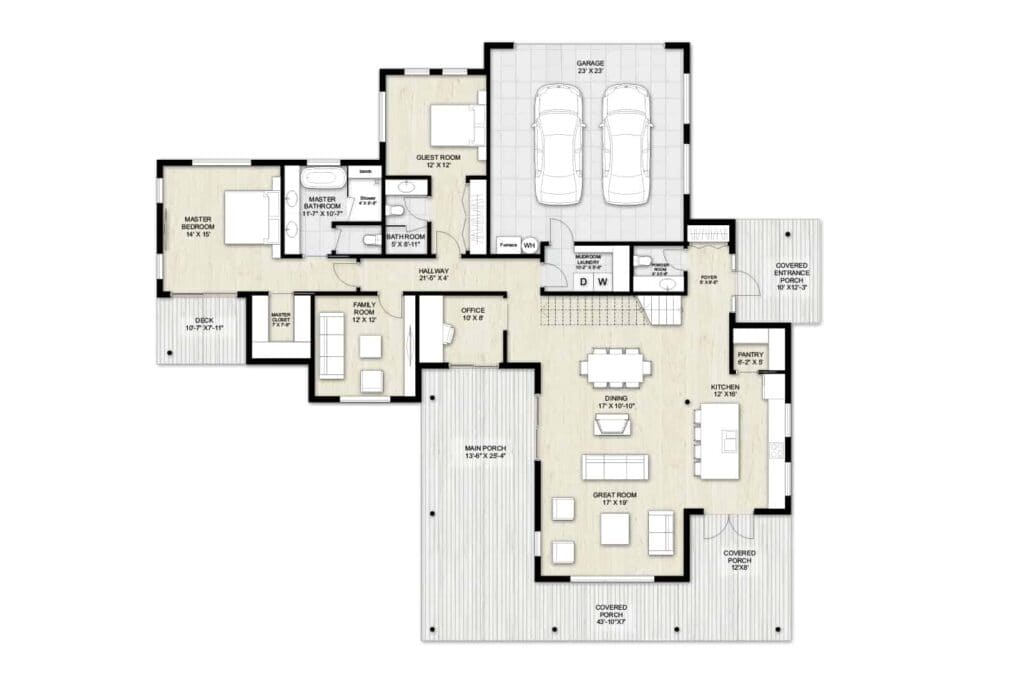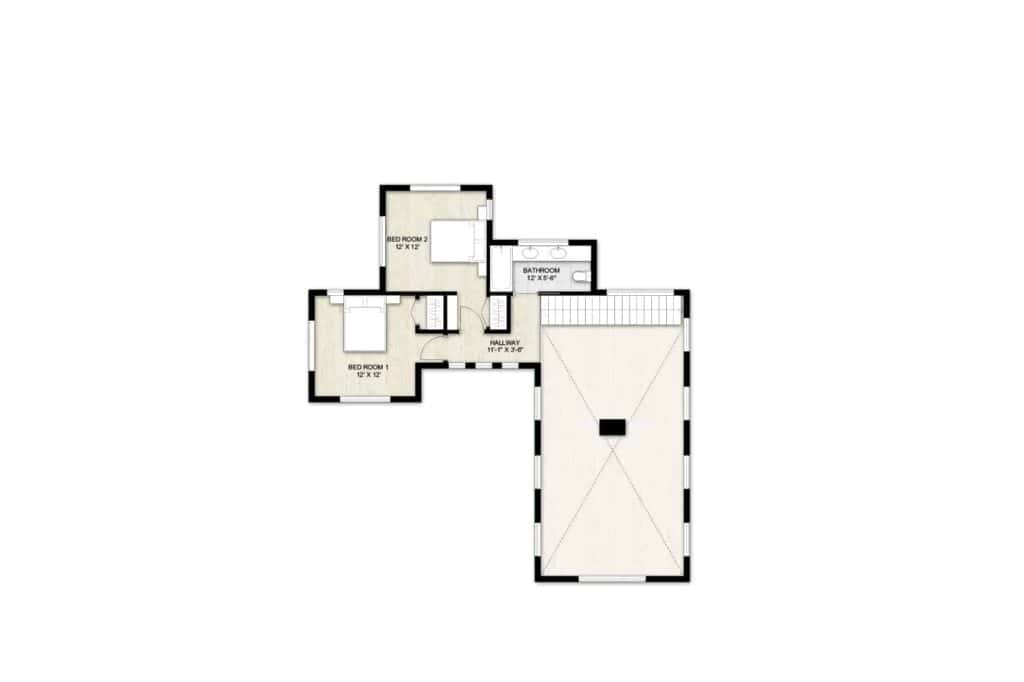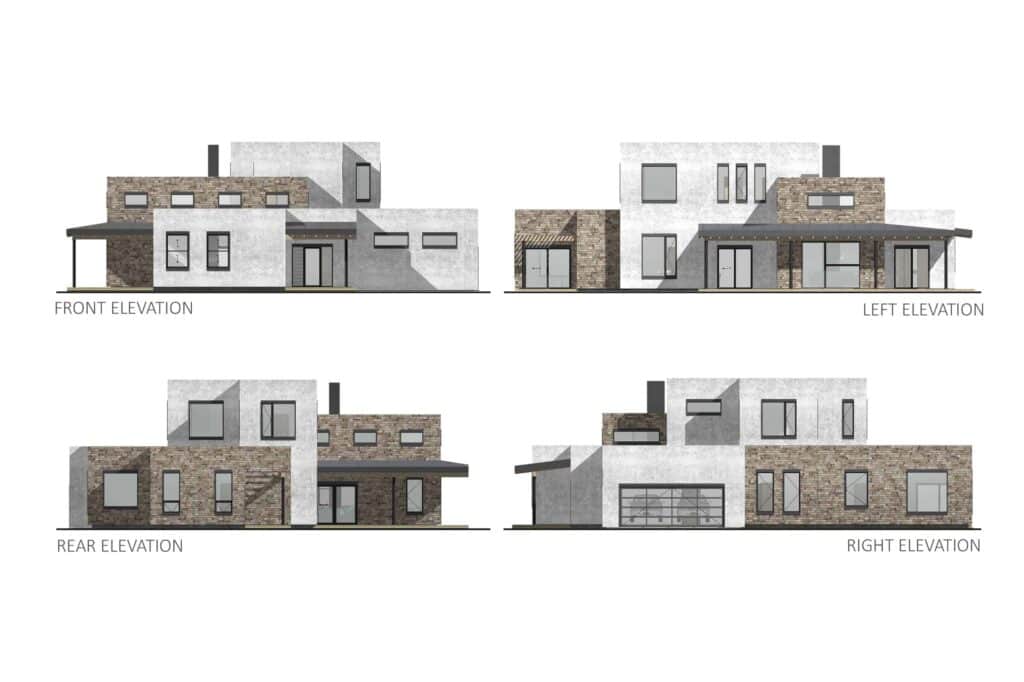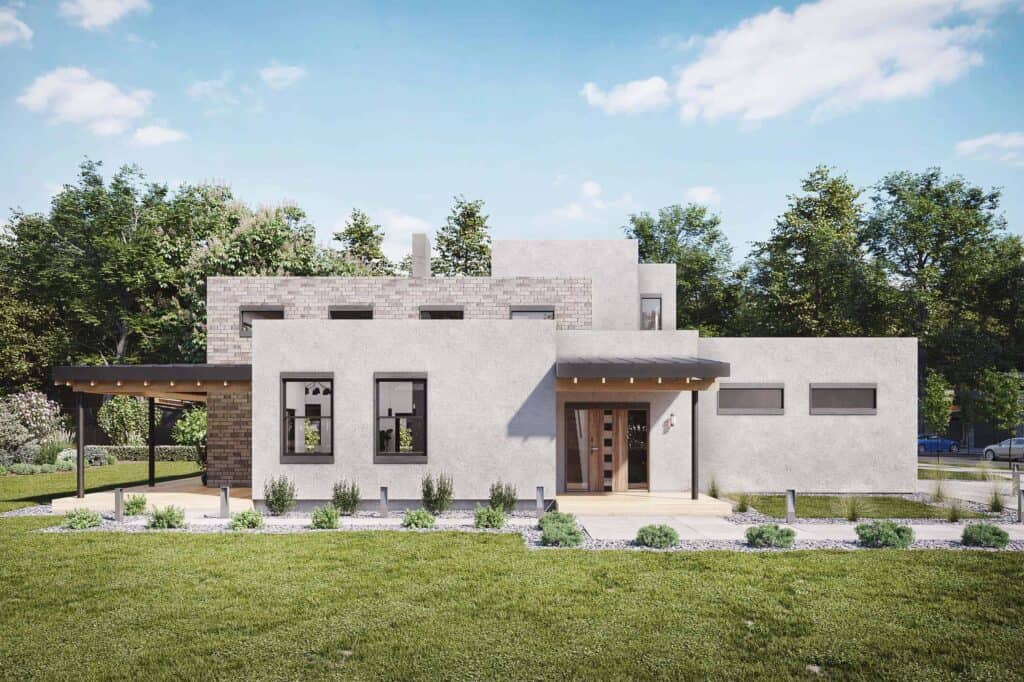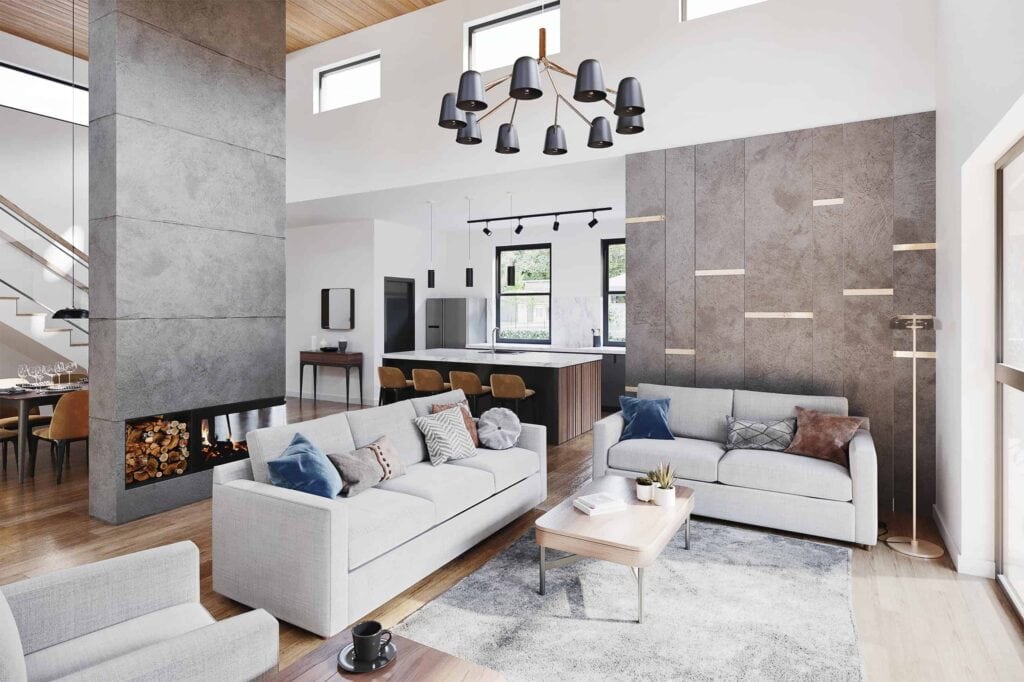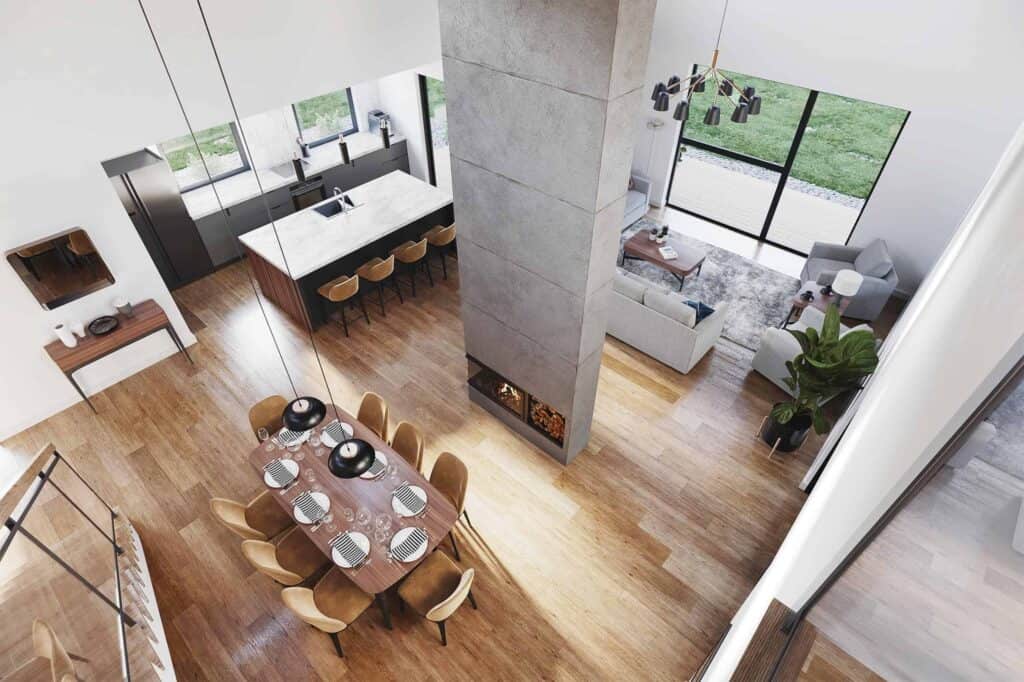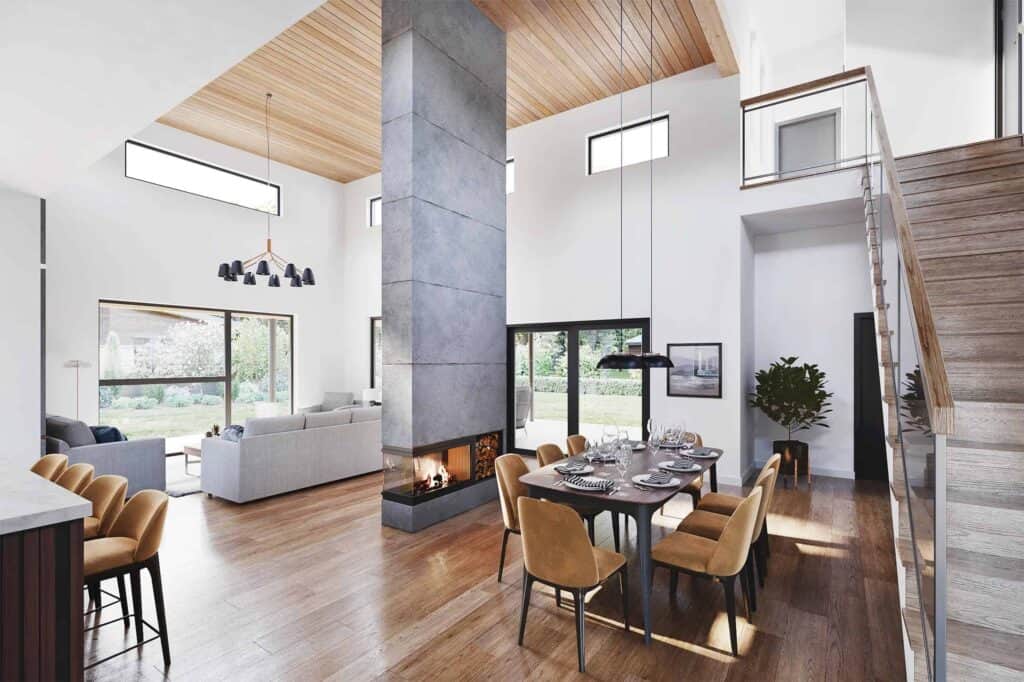Specifications:
Square Ft: 2732
Bedrooms: 4
Bathrooms: 3.5
Floor Plan Details
Key Features:
1. Spacious And Versatile Layout
This modern home is meticulously designed to cater to the demands of contemporary living. Its interior layout offers a plethora of options, ensuring each family member finds their dedicated space. Divided into distinct zones, this house plan delineates areas for various activities and individuals, fostering harmony and functionality within the household. From leisurely lounging to focused work or play, every corner of this residence is thoughtfully crafted to accommodate diverse needs.
2. Central Hub For Living
At the heart of this residence lies a centralized living space, comprising a spacious living area, a welcoming dining room, and a conveniently situated kitchen. This core area serves as the bustling epicenter of daily activities, facilitating seamless interaction and connectivity among family members. Additionally, its strategic placement enhances accessibility and promotes effortless movement throughout the home, fostering a sense of cohesion and togetherness.
3. Tranquil Retreats
Nestled within the left-wing of the house, the master bedroom offers a serene sanctuary for relaxation and privacy. Featuring a generously sized bathroom and an open closet, this retreat exudes luxury and comfort. Its secluded location not only provides peace and tranquility but also offers captivating views of the surrounding landscape. Furthermore, the inclusion of secondary bedrooms on the second floor presents versatile options, allowing for easy conversion into additional workspaces or leisure areas, enriching the living experience within this modern abode.
Who Is This House Plan Ideal For?
This modern home with its versatile layout and thoughtful design is ideal for families seeking a harmonious living space tailored to their contemporary lifestyle. The distinct zoning of the house ensures that each family member can find their own dedicated area for activities and relaxation, fostering a sense of individuality within a cohesive unit. The centralized living area, comprising a spacious living room, dining room, and kitchen, serves as the bustling heart of daily interactions and family gatherings. Meanwhile, the secluded master bedroom in the left-wing offers a serene retreat, providing peace, privacy, and stunning views of the surrounding landscape. With additional bedrooms that can easily transform into home offices or hobby rooms, this residence caters to the evolving needs and pursuits of a modern family, making it an ideal sanctuary for those seeking both comfort and adaptability in their home environment.
