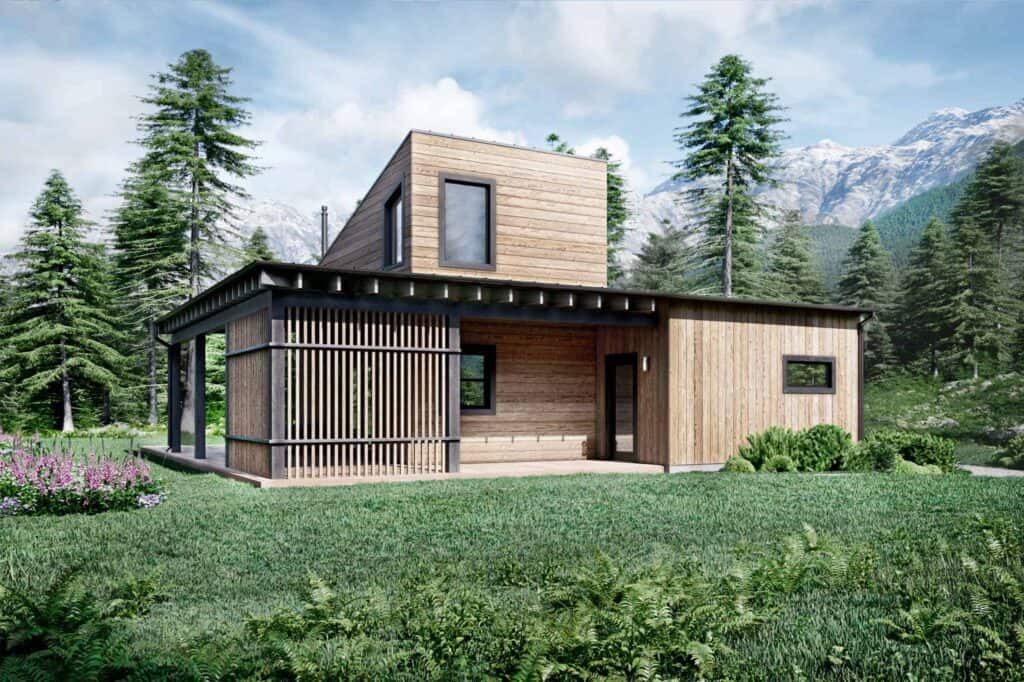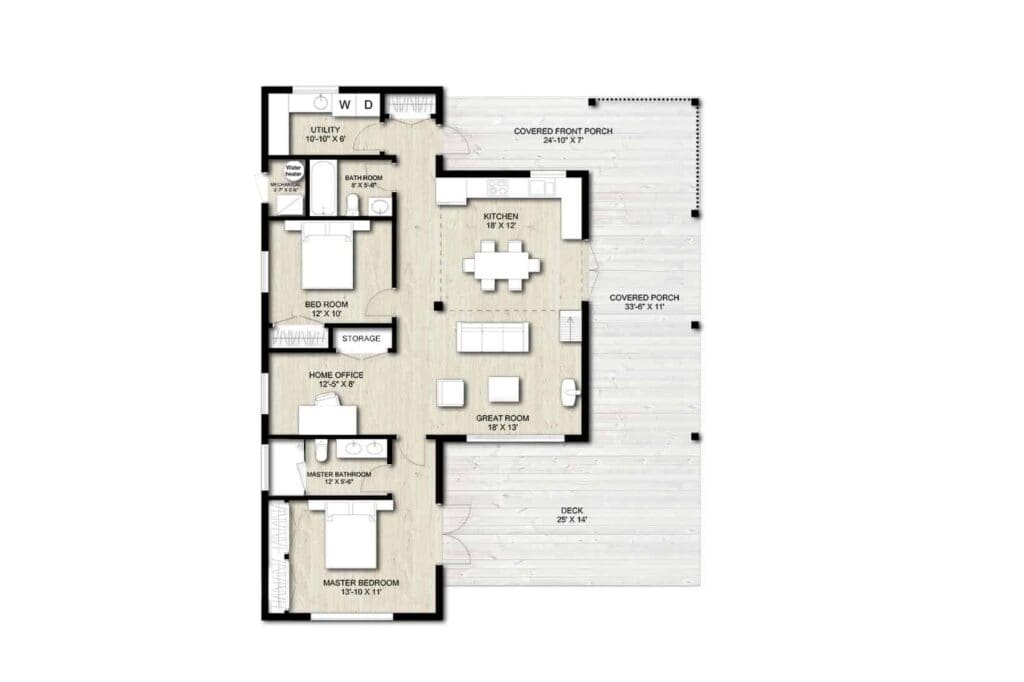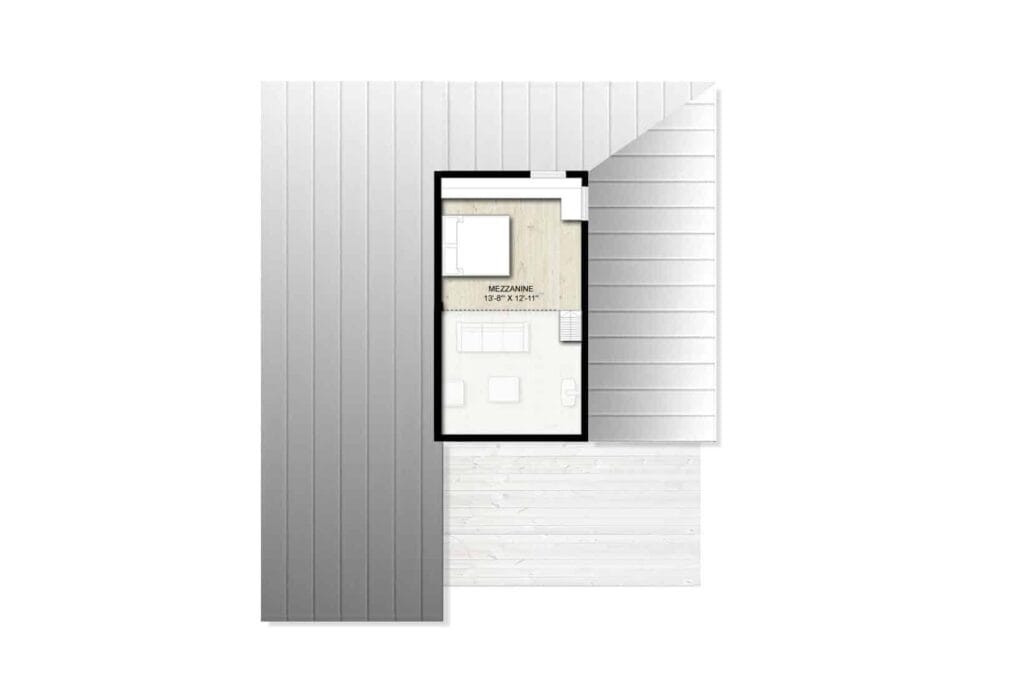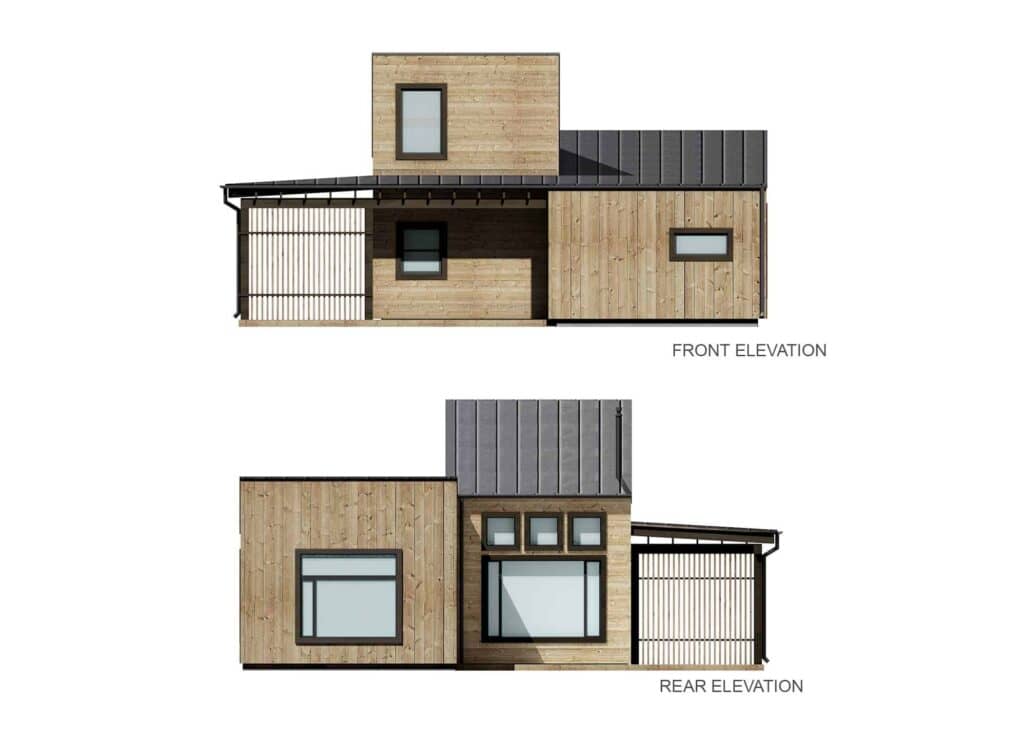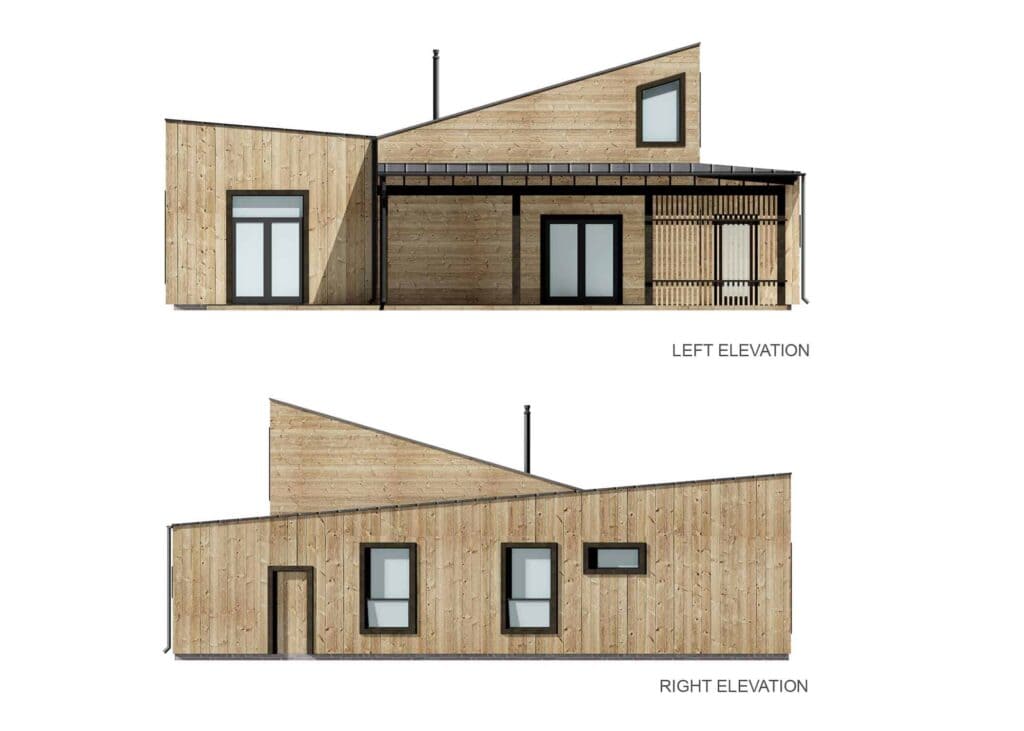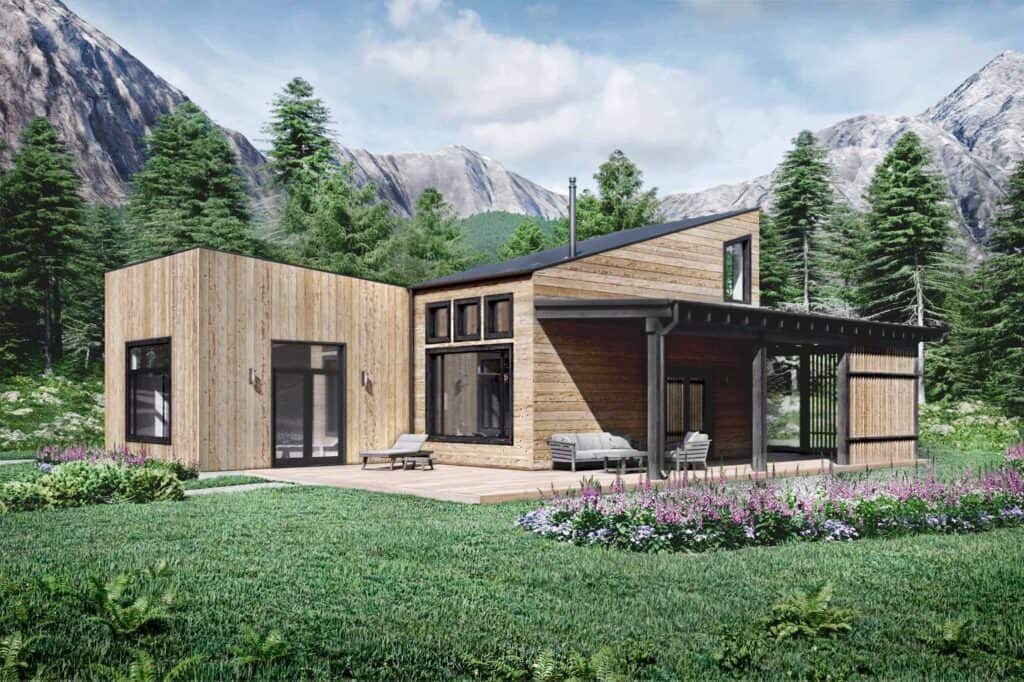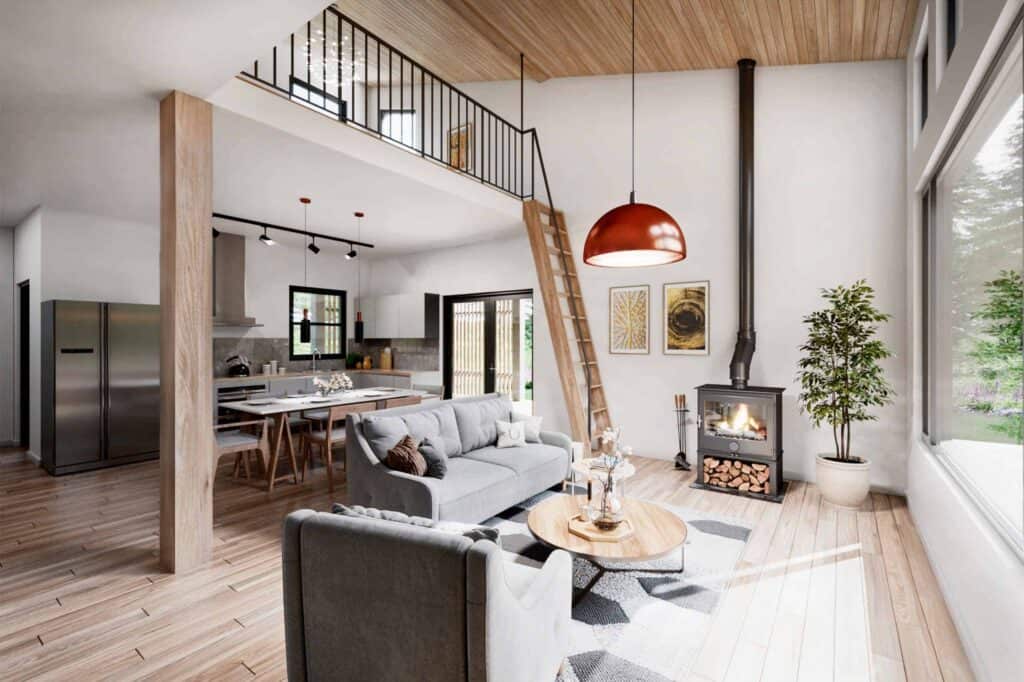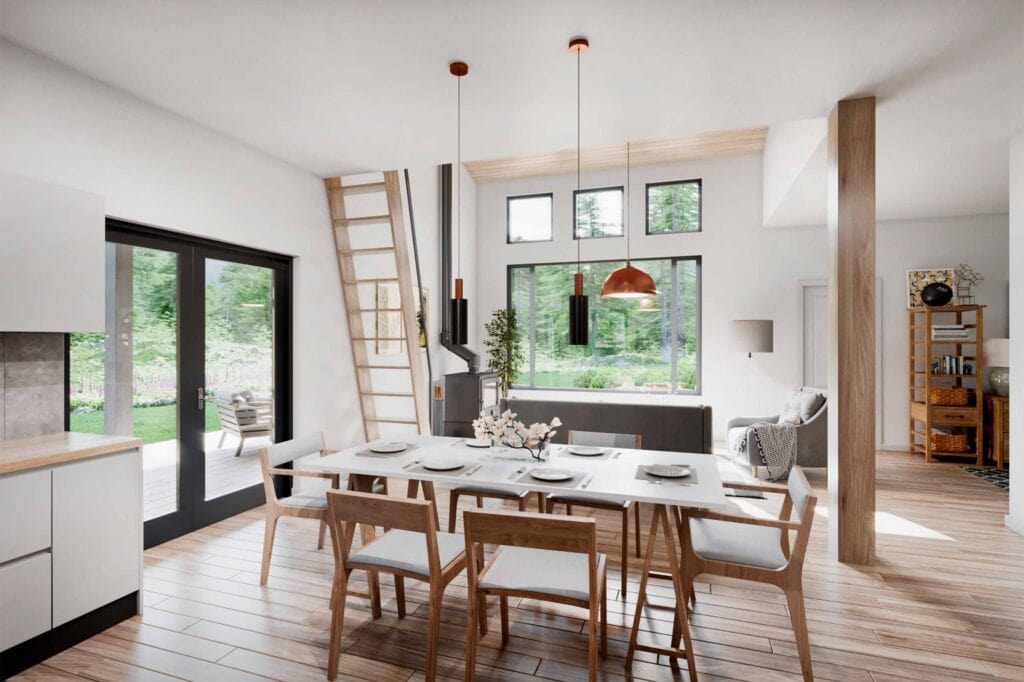Specifications:
Square Ft: 1410
Bedrooms: 3
Bathrooms: 2
Floor Plan Details
Key Features:
1. Seamless Nature Connection
Experience the beauty of nature from every angle in this small house plan with a loft. Its design effortlessly integrates interior and exterior spaces, providing stunning views and abundant sunlight throughout. The cabin layout ensures that you can enjoy panoramic vistas in all four directions, immersing yourself in the tranquility of the surroundings. With a modern home office or hobby room attached to the main living area, you have the perfect opportunity to escape to nature while staying productive.
2. Versatile Layout
Discover the flexibility of this cabin’s floor plan, where functionality meets adaptability. The airy kitchen and living room flow seamlessly together in an open layout, offering a spacious and inviting environment. This multifunctional space can easily be transformed into an additional bedroom with the addition of a partition wall, providing accommodation options for guests or expanding family needs. The separately located master bedroom ensures privacy and comfort, complete with a master bathroom and built-in wall closet for convenience. Additionally, the utility room, conveniently situated near the entrance, can be extended to create a clutter-free storage area, enhancing organization and efficiency.
3. Sunlit Spaces
Bask in the warmth of natural light that fills every corner of this cabin’s interior. Thanks to its thoughtful design, sunlight streams in from all directions, creating a bright and uplifting atmosphere throughout the day. Whether you’re relaxing in the living room, preparing meals in the kitchen, or unwinding in the master bedroom, you’ll be surrounded by the rejuvenating glow of nature. Embrace the feeling of serenity and connection to the outdoors as you enjoy the comfort and versatility of this sunlit retreat.
Who Is This House Plan Ideal For?
This home, designed to seamlessly blend indoor and outdoor spaces, is perfect for those who crave a deep connection with nature. Its small house plan with a loft maximizes natural light and offers breathtaking views in all directions, fostering a sense of harmony with the environment. Ideal for individuals seeking a tranquil retreat, the inclusion of a modern home office or hobby room provides a space to immerse oneself in work or creative pursuits while surrounded by the beauty of the outdoors. The versatile floor plan caters to various needs, whether accommodating guests with ease through the transformation of the airy kitchen and living room into an additional bedroom, or ensuring privacy and comfort with the separately located master bedroom complete with a luxurious master bathroom and built-in wall closet. With its thoughtful design and emphasis on openness and functionality, this home is the perfect sanctuary for those who value both tranquility and versatility in their living spaces.
