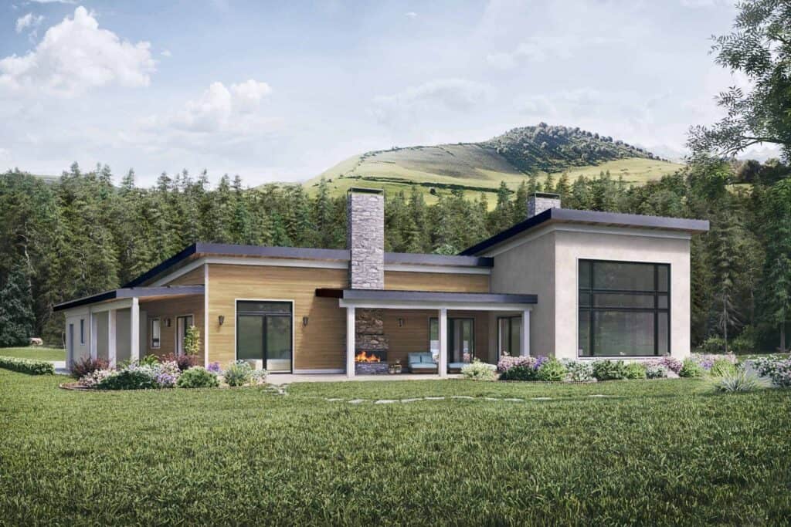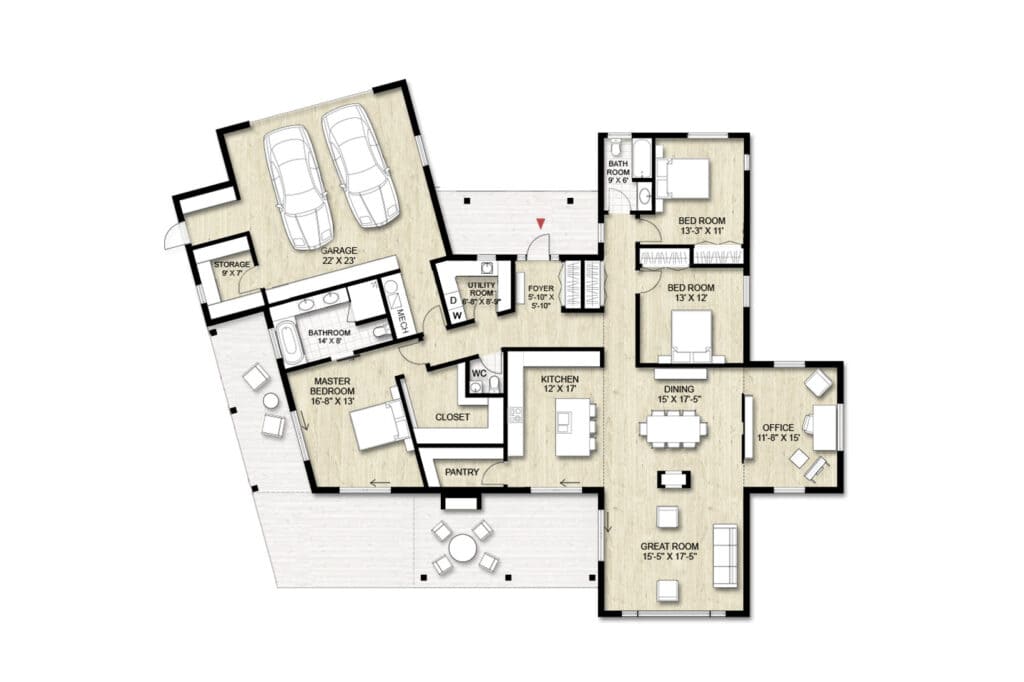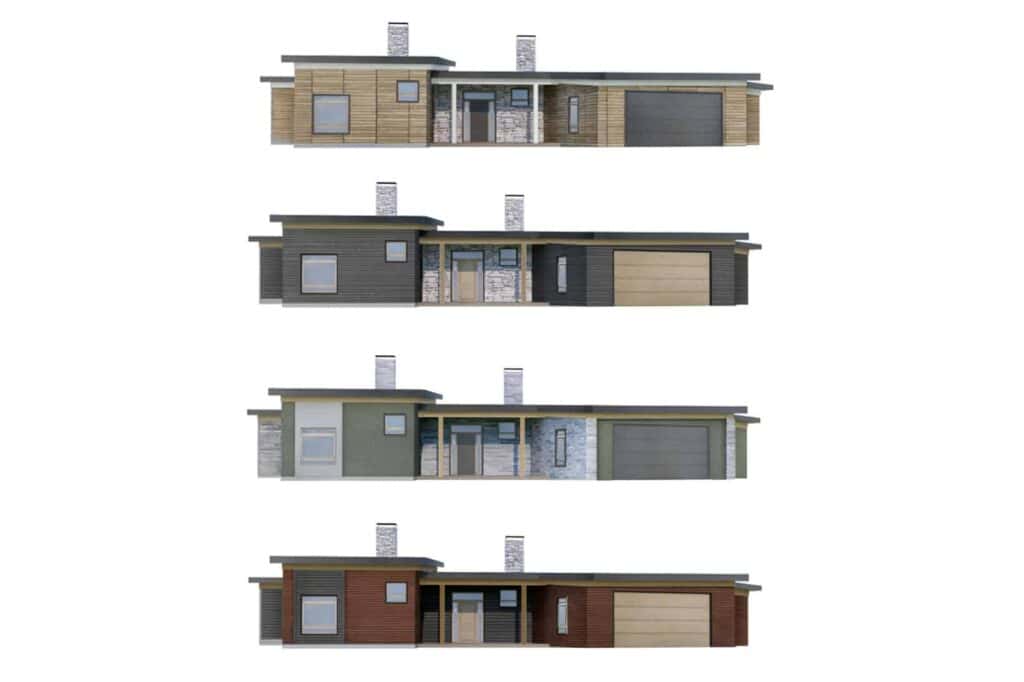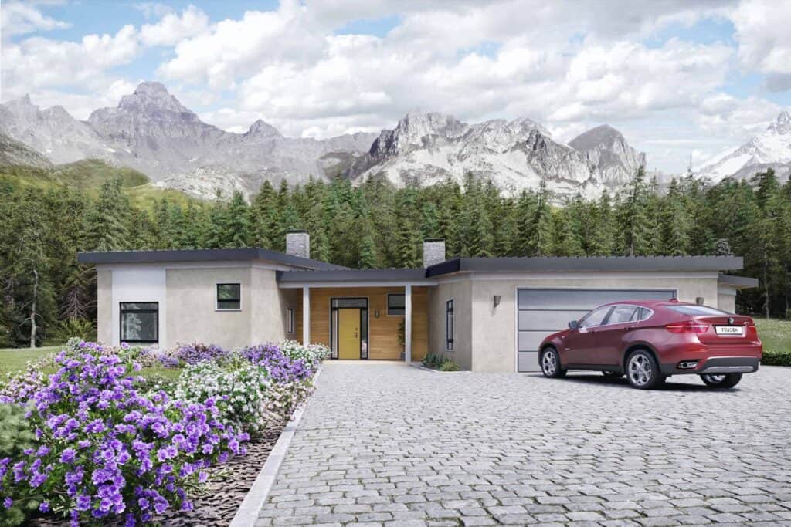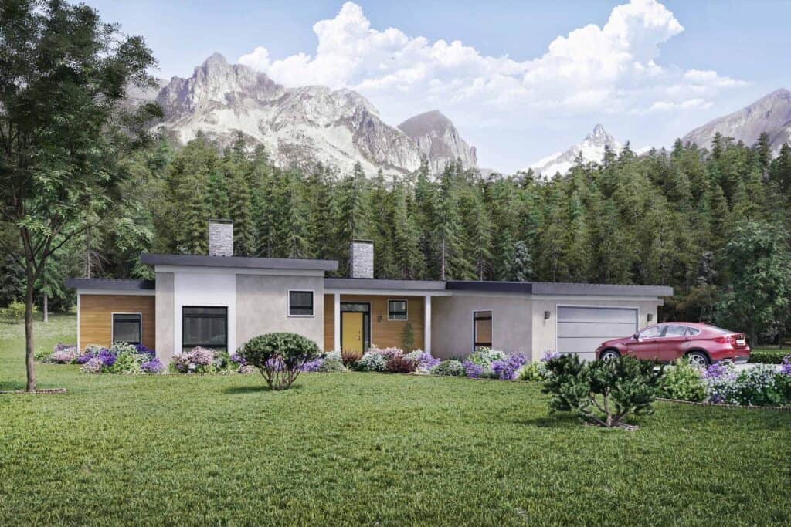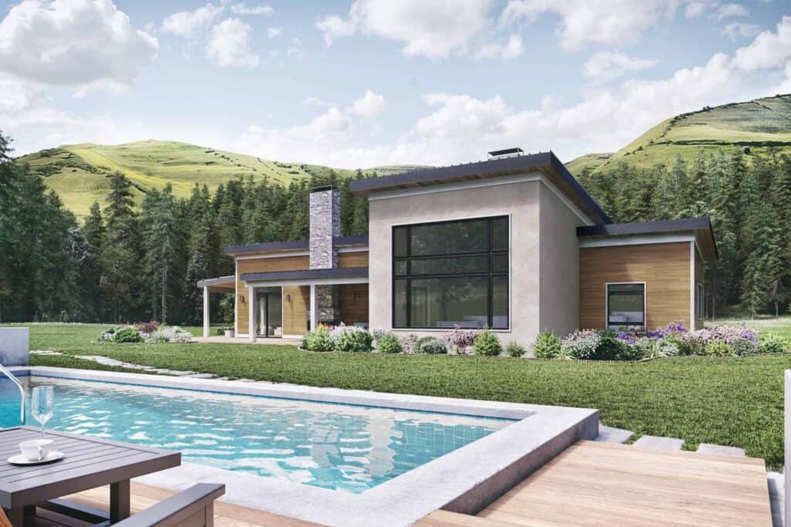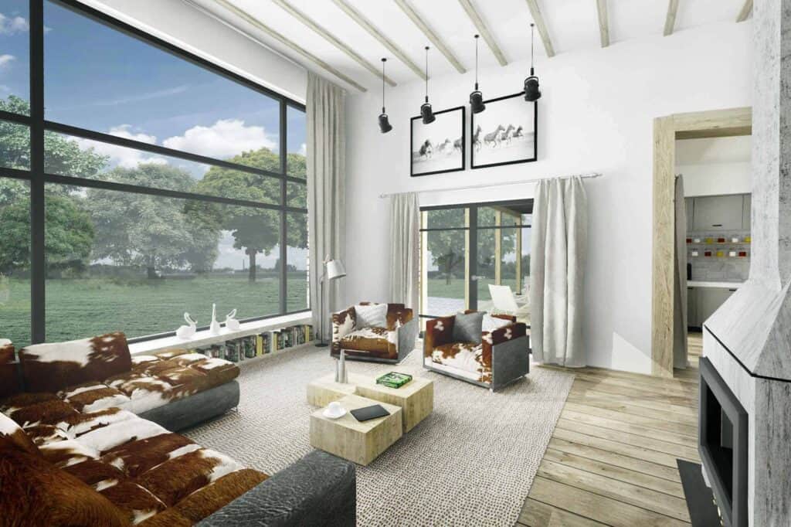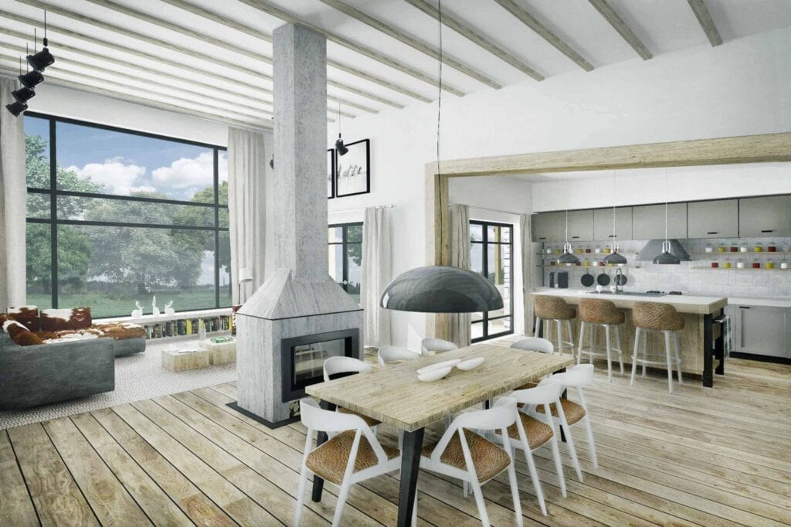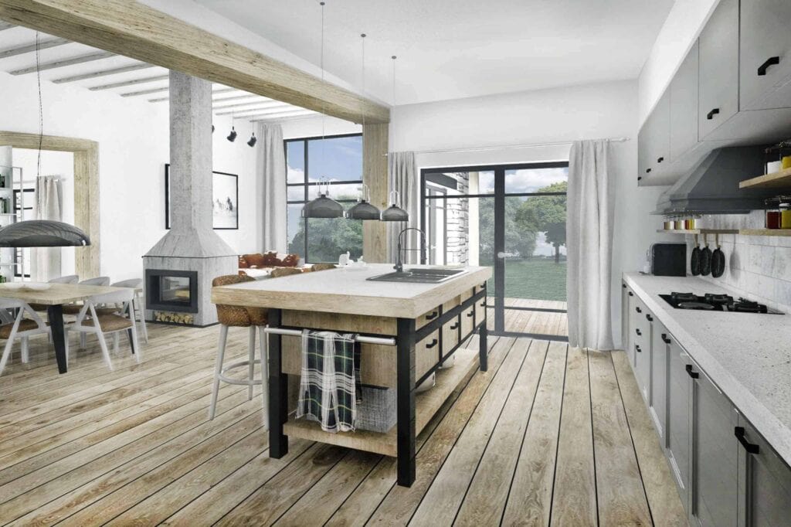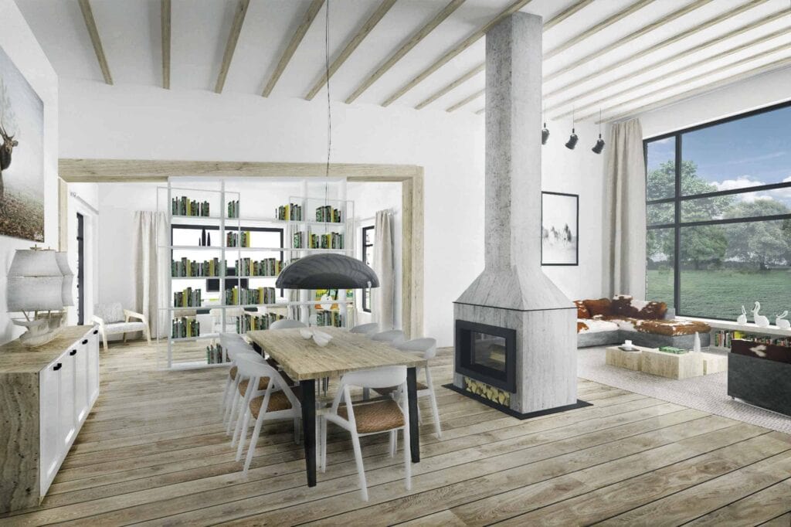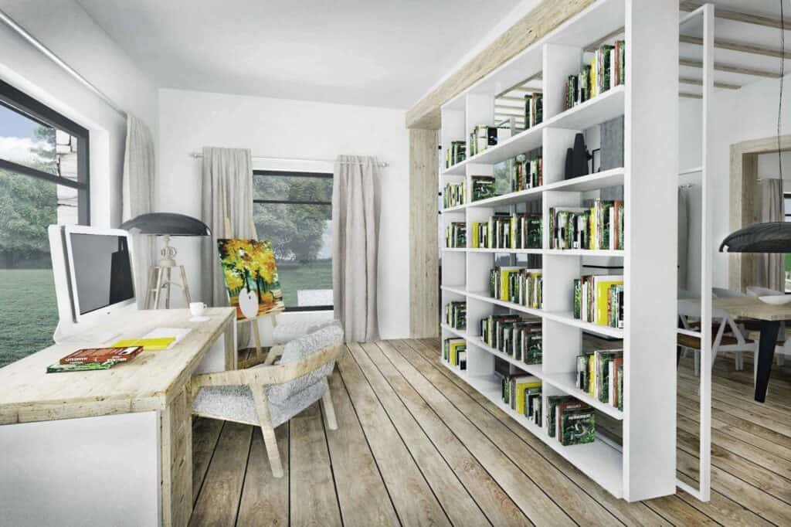Specifications:
Square Ft: 2322
Bedrooms: 3
Bathrooms: 2.5
Floor Plan Details
Key Features:
1. Sunlit Spaciousness
This home design emphasizes abundant natural light, creating a bright and airy ambiance throughout. Sustainability is a core principle, with additional exterior wall insulation ensuring energy efficiency. The modern cabin style seamlessly integrates indoor and outdoor spaces, inviting the outdoors in. Open floor plans and high ceilings amplify the influx of natural daylight, fostering a sense of spaciousness in every room. The centerpiece is a generous living room, anchored by a striking fireplace that doubles as a sculptural focal point, uniting the house in warmth and style.
2. Peaceful Privacy
Distinct from communal areas, the master suite offers a sanctuary of solitude. Complete with a walk-in closet, private bathroom, and a serene master porch, it provides an oasis within the home. Situated apart from the other bedrooms and entertainment zones, tranquility reigns supreme. A spacious garage, featuring an additional storage room, occupies the end of the main house. This configuration not only enhances functionality but also strategically shields the master bedroom area from street noise, ensuring undisturbed rest and relaxation. Privacy and peace are paramount in this thoughtfully designed sanctuary.
3. Sustainable Serenity
In this home, sustainability meets serenity. Aesthetically pleasing and environmentally conscious, it embodies modern eco-friendly principles. Through meticulous design and additional exterior wall insulation, energy efficiency is maximized. The seamless connection between indoor and outdoor spaces not only enhances visual appeal but also promotes a sense of harmony with nature. The integration of sustainable materials and practices underscores a commitment to responsible living. Nestled within this serene environment, the master suite offers a private retreat, complemented by its own walk-in closet, bathroom, and tranquil porch. With a spacious garage and clever positioning to maximize privacy, this home is a sanctuary of sustainable serenity.
Who Is This House Plan Ideal For?
This home would be ideal for discerning individuals or families who value both modern aesthetics and sustainable living. With its emphasis on energy efficiency through additional exterior wall insulation and a seamless integration of indoor and outdoor spaces, it offers a contemporary yet environmentally conscious lifestyle. The abundant natural light streaming through the open floor plan and high ceilings creates a sense of spaciousness and serenity, perfect for those who appreciate bright, airy interiors. The spacious living room, centered around a striking fireplace, provides a welcoming gathering space for family and friends. Additionally, the master suite offers a retreat-like oasis, separate from the rest of the home, ensuring privacy and tranquility. For homeowners seeking a harmonious blend of modern design, sustainability, and peace, this sunlit sanctuary is the perfect fit.
